806 Shady Oaks Drive, Elgin, Illinois 60120
$2,600
|
Rented
|
|
| Status: | Rented |
| Sqft: | 1,565 |
| Cost/Sqft: | $0 |
| Beds: | 2 |
| Baths: | 3 |
| Year Built: | 1991 |
| Property Taxes: | $0 |
| Days On Market: | 253 |
| Lot Size: | 0,00 |
Description
Experience serene water views and a modern lifestyle in this two bedroom plus loft, two and half bath home in Cobblers Crossing. Enjoy the two-story living room with a striking 2-story brick fireplace, and a well-appointed kitchen featuring stainless steel appliances, and an inviting breakfast area. Relish tranquil moments on the patio or unwind in the spacious primary suite with vaulted ceilings, two closets, including a walk-in and bathroom featuring a double vanity, soaking tub and separate shower. Amenities include washer/dryer in-unit and a two-car garage. This home is a gem! Lawn care, garbage, exterior maintenance and snow removal are included. Tenants cover all utilities. A minimum credit score of 680 is required. No pets or smoking are allowed.
Property Specifics
| Residential Rental | |
| 2 | |
| — | |
| 1991 | |
| — | |
| — | |
| Yes | |
| — |
| Cook | |
| Cobblers Crossing | |
| — / — | |
| — | |
| — | |
| — | |
| 12385481 | |
| — |
Nearby Schools
| NAME: | DISTRICT: | DISTANCE: | |
|---|---|---|---|
|
Grade School
Lincoln Elementary School |
46 | — | |
|
Middle School
Larsen Middle School |
46 | Not in DB | |
|
High School
Elgin High School |
46 | Not in DB | |
Property History
| DATE: | EVENT: | PRICE: | SOURCE: |
|---|---|---|---|
| 29 Jun, 2007 | Sold | $222,000 | MRED MLS |
| 6 Jun, 2007 | Under contract | $224,900 | MRED MLS |
| — | Last price change | $229,900 | MRED MLS |
| 2 Dec, 2006 | Listed for sale | $229,900 | MRED MLS |
| 27 May, 2025 | Sold | $308,750 | MRED MLS |
| 26 Apr, 2025 | Under contract | $304,900 | MRED MLS |
| 24 Apr, 2025 | Listed for sale | $304,900 | MRED MLS |
| 14 Jul, 2025 | Under contract | $0 | MRED MLS |
| 19 Jun, 2025 | Listed for sale | $0 | MRED MLS |
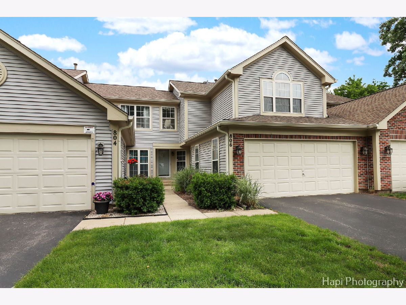
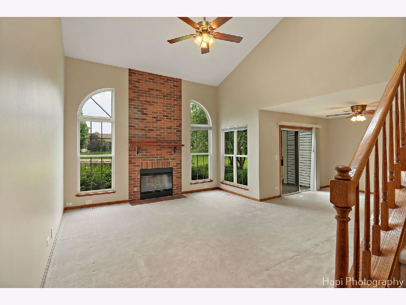
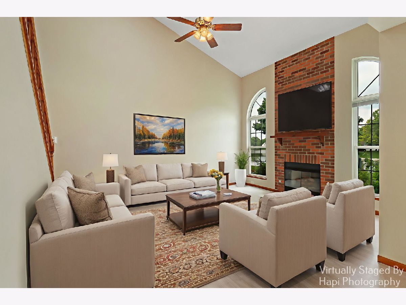
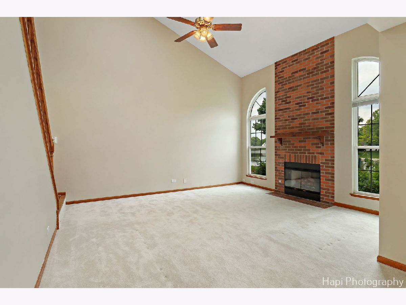
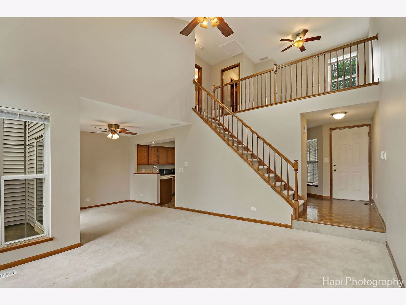
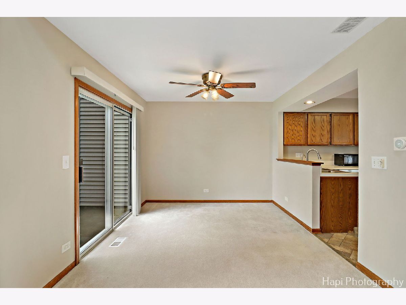
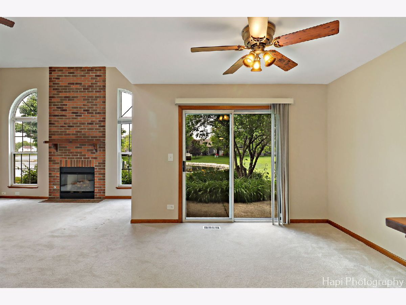
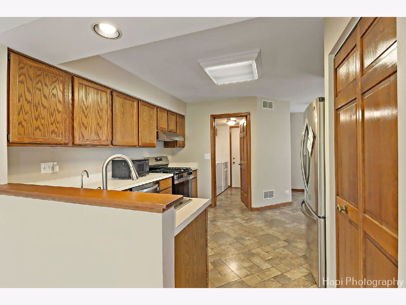
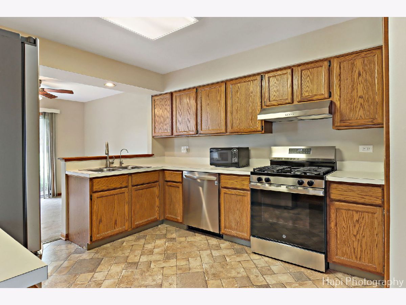
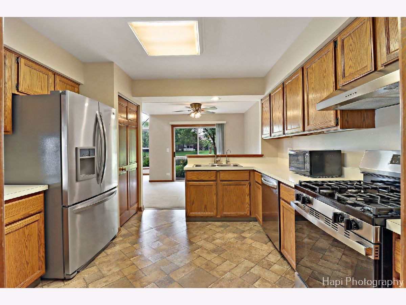
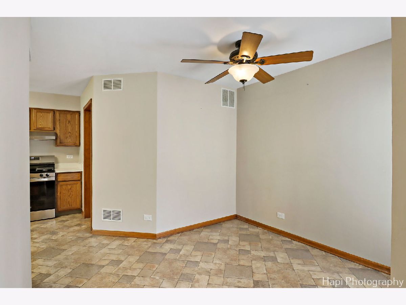
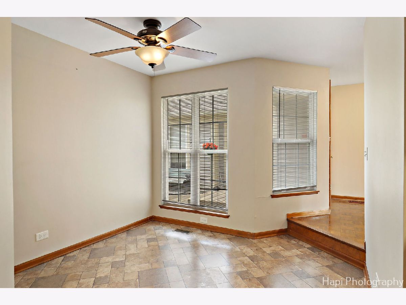
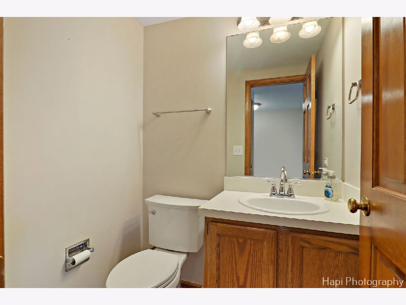
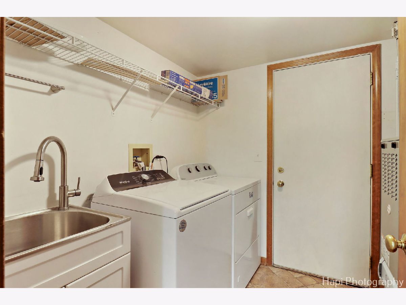
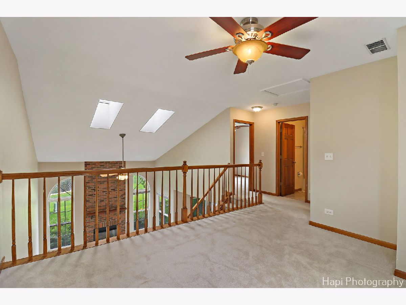
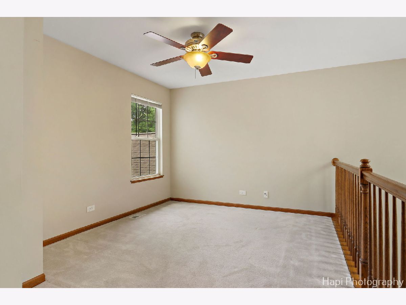
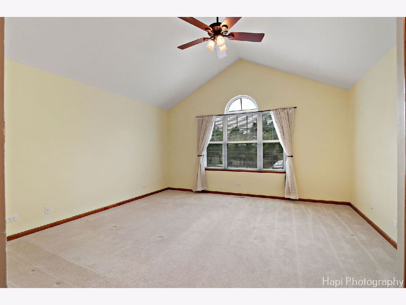
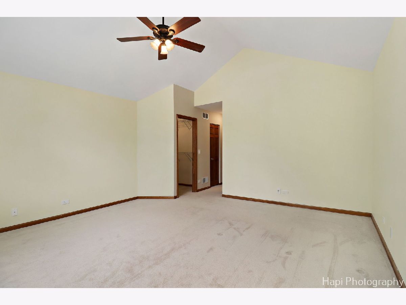
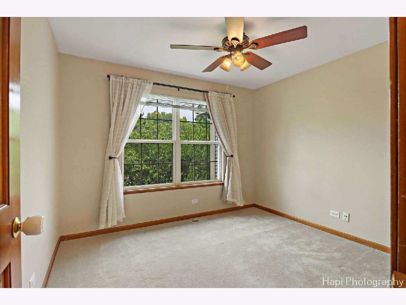
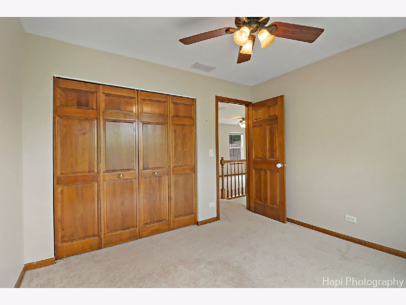
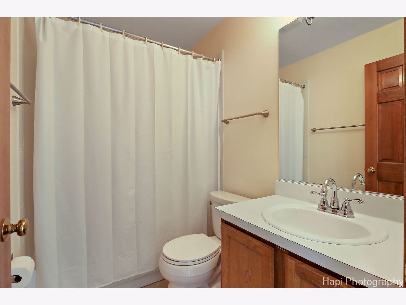
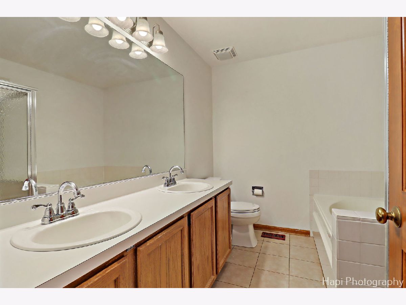
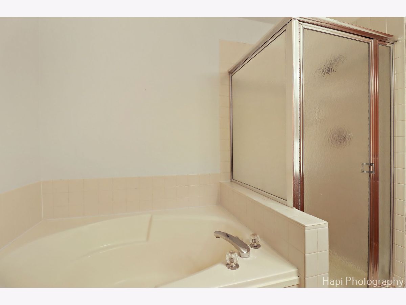
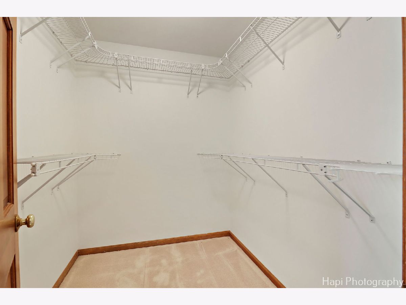
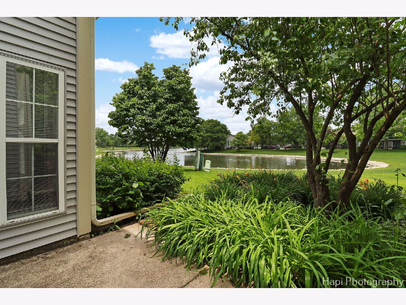
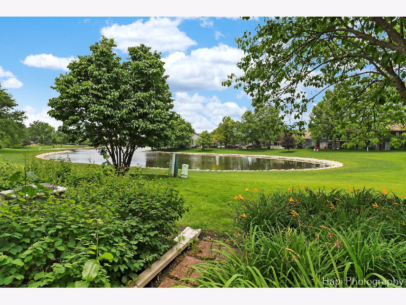
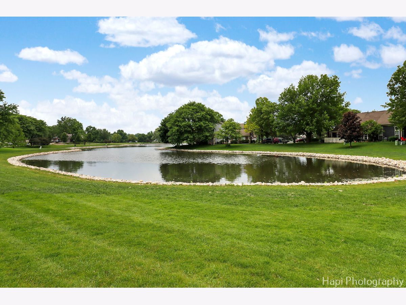
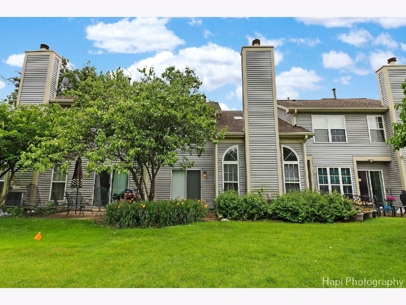
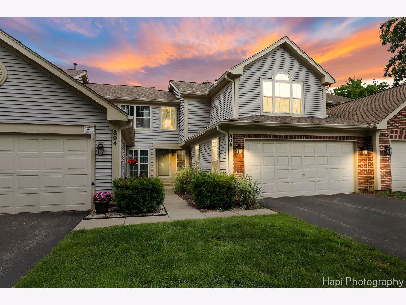
Room Specifics
Total Bedrooms: 2
Bedrooms Above Ground: 2
Bedrooms Below Ground: 0
Dimensions: —
Floor Type: —
Full Bathrooms: 3
Bathroom Amenities: Separate Shower,Double Sink,Soaking Tub
Bathroom in Basement: —
Rooms: —
Basement Description: —
Other Specifics
| 2 | |
| — | |
| — | |
| — | |
| — | |
| 36 X 105 | |
| — | |
| — | |
| — | |
| — | |
| Not in DB | |
| — | |
| — | |
| — | |
| — |
Tax History
| Year | Property Taxes |
|---|---|
| 2007 | $3,195 |
| 2025 | $5,520 |
Contact Agent
Contact Agent
Listing Provided By
Compass


