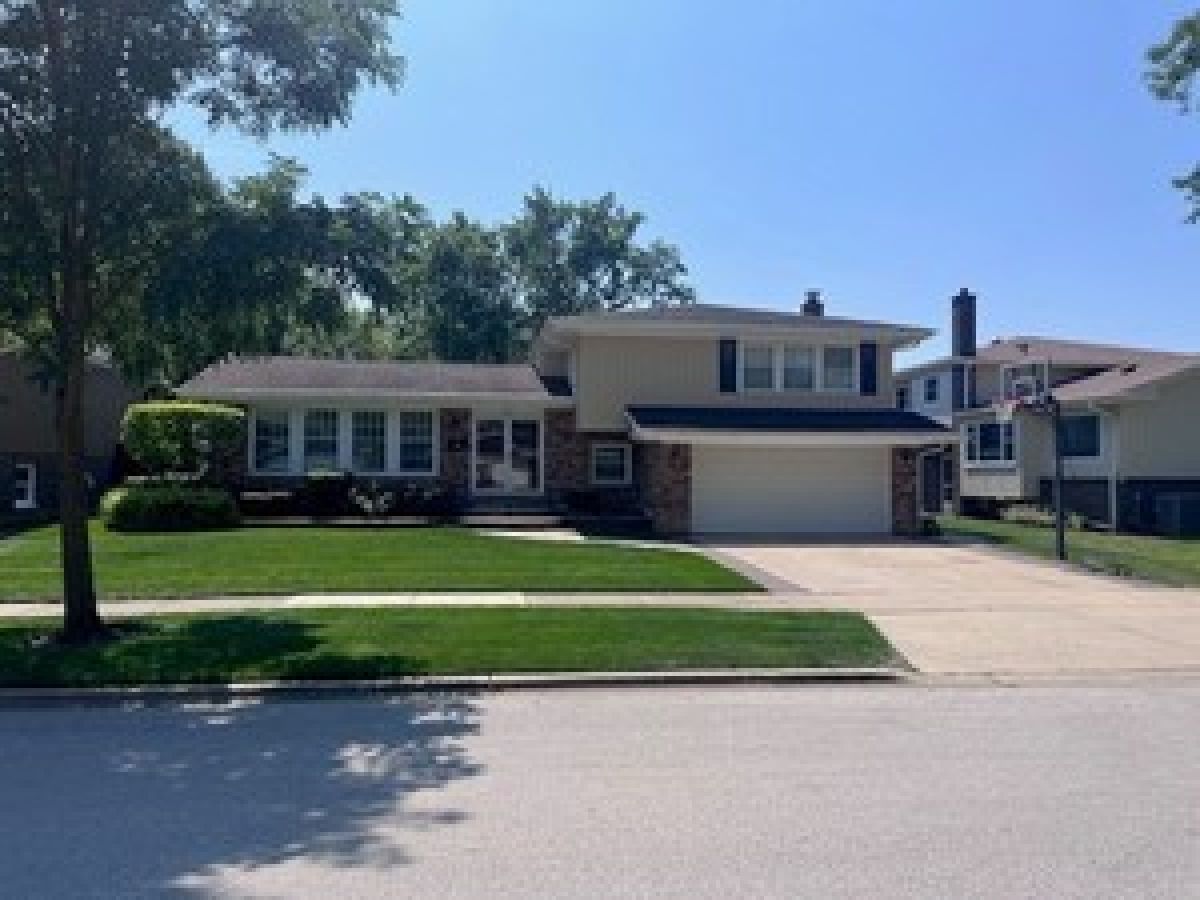807 Crabtree Drive, Arlington Heights, Illinois 60004
$3,750
|
Rented
|
|
| Status: | Rented |
| Sqft: | 1,838 |
| Cost/Sqft: | $0 |
| Beds: | 4 |
| Baths: | 3 |
| Year Built: | 1967 |
| Property Taxes: | $0 |
| Days On Market: | 525 |
| Lot Size: | 0,00 |
Description
Located in the highly desirable Ivy Hill neighborhood. Open concept floor plan with 4 bedrooms, 2.5 Baths, & 2 car garage. Newly remodeled kitchen with high end stainless steel appliances, cherry wood cabinets, trayed ceiling, recessed lighting, hardwood flooring. All bathrooms have been updated. Highly rated district 214 schools. Secluded backyard with deck, patio, & built-in firepit. Lawn care is included. Fantastic location, near Lake Arlington, Camelot Park & Rec Center, shopping and restaurants.
Property Specifics
| Residential Rental | |
| — | |
| — | |
| 1967 | |
| — | |
| — | |
| No | |
| — |
| Cook | |
| Ivy Hill | |
| — / — | |
| — | |
| — | |
| — | |
| 12167395 | |
| — |
Nearby Schools
| NAME: | DISTRICT: | DISTANCE: | |
|---|---|---|---|
|
Grade School
Ivy Hill Elementary School |
25 | — | |
|
Middle School
Thomas Middle School |
25 | Not in DB | |
|
High School
Buffalo Grove High School |
214 | Not in DB | |
Property History
| DATE: | EVENT: | PRICE: | SOURCE: |
|---|---|---|---|
| 15 Oct, 2024 | Under contract | $0 | MRED MLS |
| 18 Sep, 2024 | Listed for sale | $0 | MRED MLS |





Room Specifics
Total Bedrooms: 4
Bedrooms Above Ground: 4
Bedrooms Below Ground: 0
Dimensions: —
Floor Type: —
Dimensions: —
Floor Type: —
Dimensions: —
Floor Type: —
Full Bathrooms: 3
Bathroom Amenities: —
Bathroom in Basement: 0
Rooms: —
Basement Description: Partially Finished
Other Specifics
| 2 | |
| — | |
| Concrete | |
| — | |
| — | |
| 70 X 125 | |
| — | |
| — | |
| — | |
| — | |
| Not in DB | |
| — | |
| — | |
| — | |
| — |
Tax History
| Year | Property Taxes |
|---|
Contact Agent
Contact Agent
Listing Provided By
Coldwell Banker Realty


