807 Livingston Court, Naperville, Illinois 60540
$3,485
|
Rented
|
|
| Status: | Rented |
| Sqft: | 3,176 |
| Cost/Sqft: | $0 |
| Beds: | 4 |
| Baths: | 3 |
| Year Built: | 1996 |
| Property Taxes: | $0 |
| Days On Market: | 1640 |
| Lot Size: | 0,00 |
Description
You will love this MOVE IN READY home! OPEN FLOOR PLAN & over 3100sq ft of finished living space in Ivy Ridge's largest model in Central Naperville. Features include T-shaped staircase, foyer with cathedral ceiling, hardwood floors throughout the main level, main floor office space, and two gas fireplaces. Newly updated kitchen opens to Family Room, Eating Area, and large walk-in pantry. Kitchen features newly refreshed cabinets, NEW granite and lighting, island, stainless steel appliances include NEW gas stove and refrigerator. Enjoy the family room with gas fireplace, large newer window and window treatments and new carpet. Private, double-door office entry showcases large windows with tons of natural light, new carpet, and fresh paint, which can also be converted to a first floor, 5th bedroom. The Master Bedroom Suite is spacious enough for in home office, sitting area by the double-faced fireplace, large walk-in closet and spacious spa bath including a whirlpool tub and separate shower. Three additional bedrooms with large closet space, spacious landing, and hall bathroom with new vanity round out the second floor living space. Huge Mud Room leads to updated powder room and has plenty of space for cubbies or an expanded laundry area. NEW/NEWER: AC (19), High Efficiency Furnace (19), Sump pump (20), Sliding Glass Doors (16), Premium carpet and padding in office and second floor (21), freshly painted throughout (21), kitchen cabinet refresh (21), HWF refinished throughout the main level (19), stainless steel appliances [Gas stove (21), Microwave (20) and Refrigerator (16)], some windows, granite countertops in kitchen, and hall bathroom vanity. Perfectly located close to shopping, major highways, Metra and 10 minutes from Downtown Naperville. Located in highly acclaimed NAPERVILLE SCHOOL DISTRICT 204 and walking distance to the elementary school. Welcome home - this home is in Great condition, clean and truly move in ready! Immediate Occupancy available. Pets will be considered on a Case by Case basis. Click on "Apply Now" for the link to the Rental Application under Additional Information.
Property Specifics
| Residential Rental | |
| — | |
| — | |
| 1996 | |
| Partial | |
| — | |
| No | |
| — |
| Du Page | |
| Ivy Ridge | |
| — / — | |
| — | |
| Lake Michigan | |
| Public Sewer | |
| 11178532 | |
| — |
Nearby Schools
| NAME: | DISTRICT: | DISTANCE: | |
|---|---|---|---|
|
Grade School
Cowlishaw Elementary School |
204 | — | |
|
Middle School
Hill Middle School |
204 | Not in DB | |
|
High School
Metea Valley High School |
204 | Not in DB | |
Property History
| DATE: | EVENT: | PRICE: | SOURCE: |
|---|---|---|---|
| 16 Aug, 2021 | Under contract | $0 | MRED MLS |
| 4 Aug, 2021 | Listed for sale | $0 | MRED MLS |
| 22 Aug, 2022 | Under contract | $0 | MRED MLS |
| 12 Aug, 2022 | Listed for sale | $0 | MRED MLS |

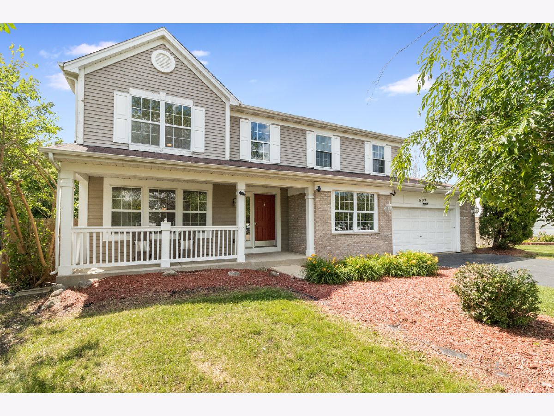
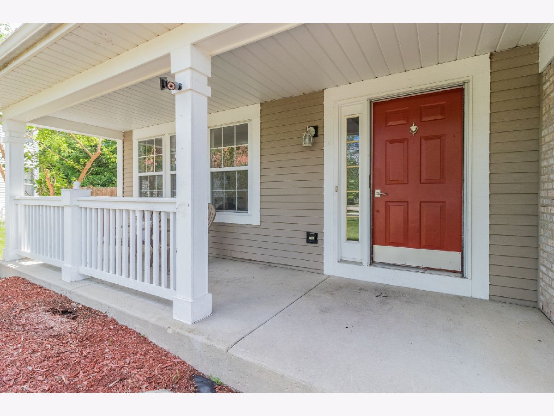
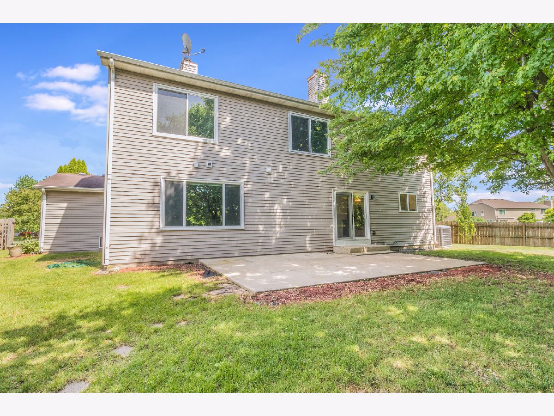
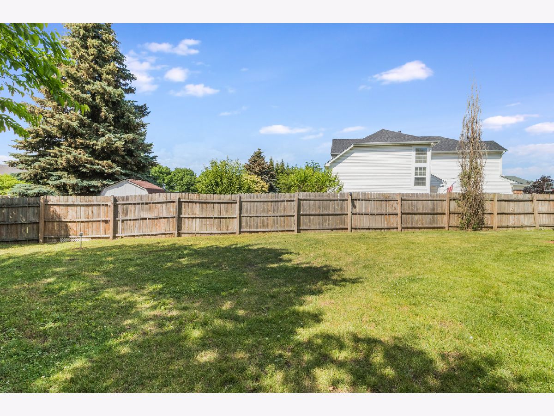
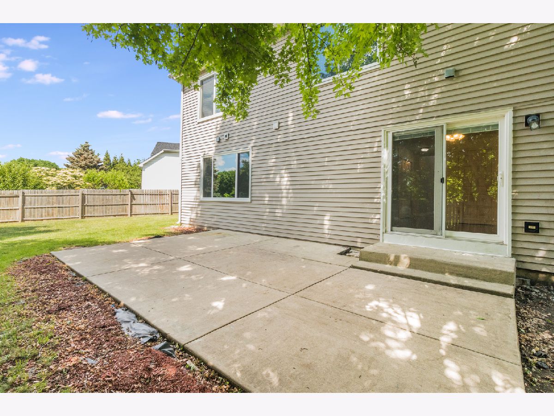

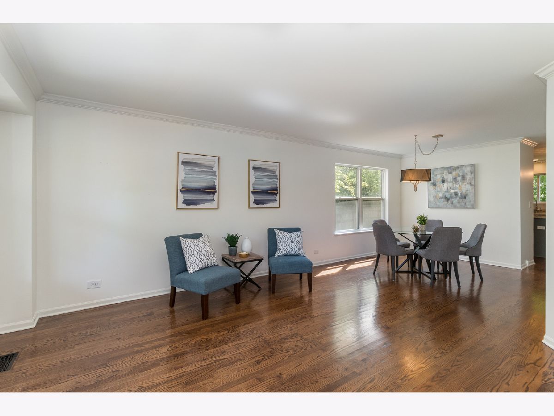

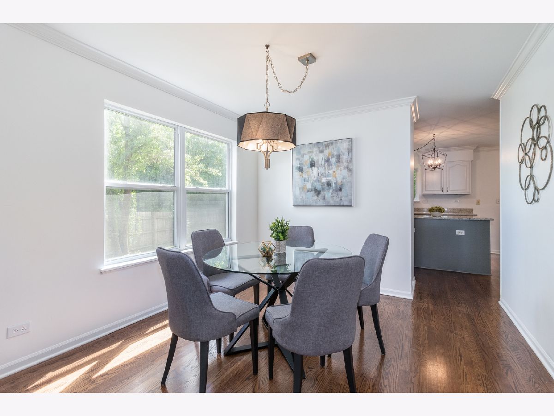
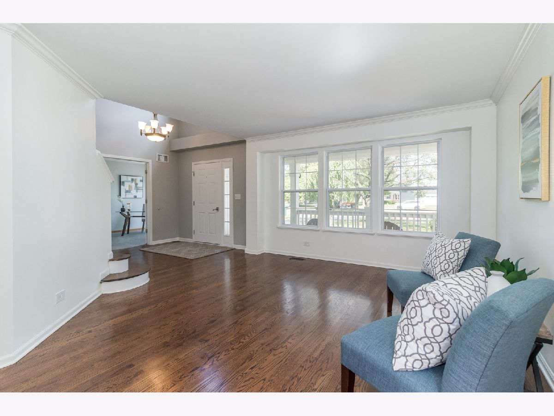

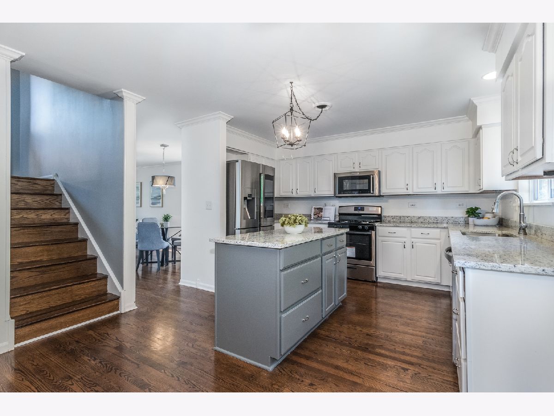

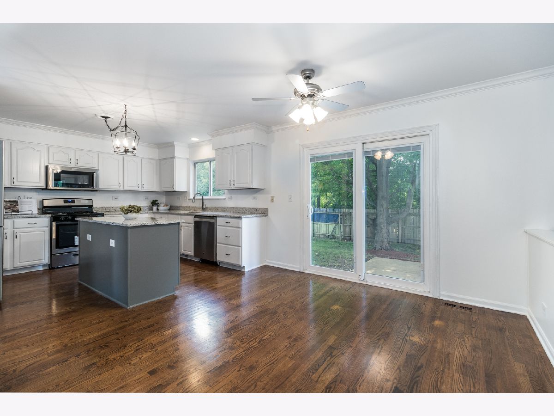

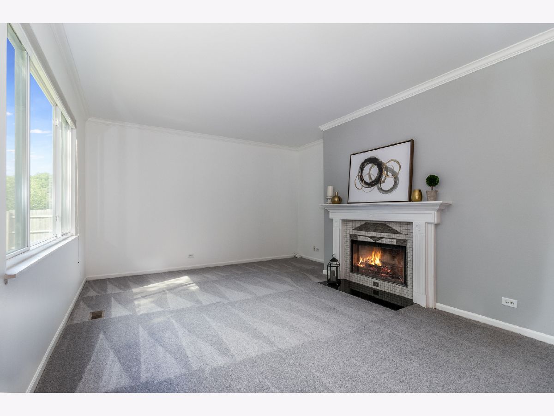



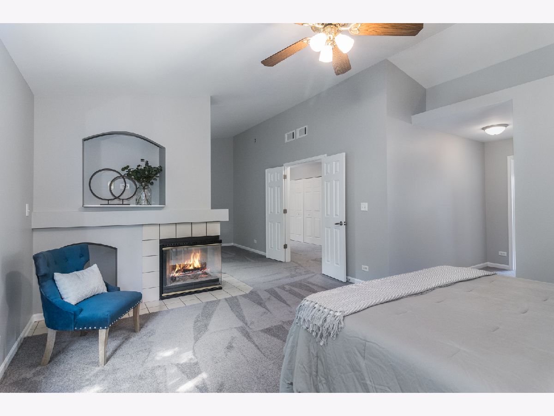

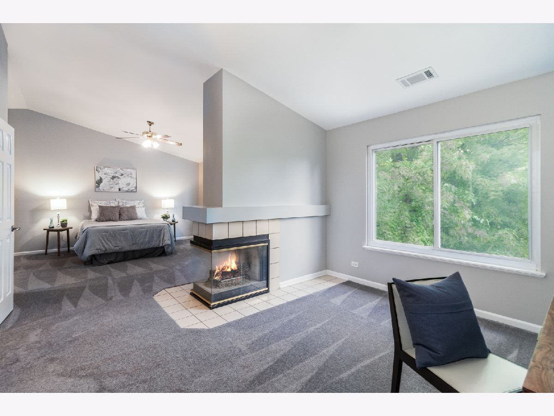




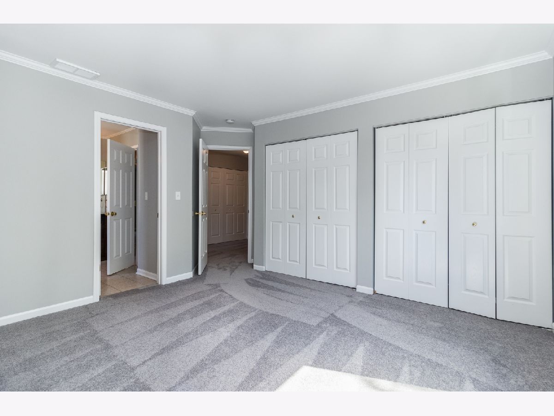


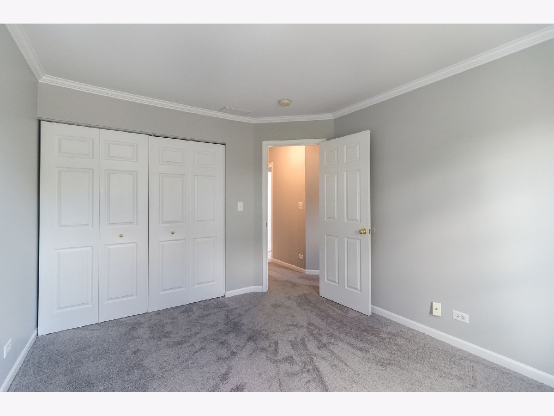



Room Specifics
Total Bedrooms: 4
Bedrooms Above Ground: 4
Bedrooms Below Ground: 0
Dimensions: —
Floor Type: Carpet
Dimensions: —
Floor Type: Carpet
Dimensions: —
Floor Type: Carpet
Full Bathrooms: 3
Bathroom Amenities: Whirlpool,Separate Shower,Double Sink
Bathroom in Basement: 0
Rooms: Sitting Room,Breakfast Room,Den
Basement Description: Unfinished,Crawl
Other Specifics
| 2 | |
| Concrete Perimeter | |
| Asphalt | |
| Patio, Porch, Storms/Screens, Cable Access | |
| Cul-De-Sac,Fenced Yard,Landscaped | |
| 40X132X128X141 | |
| — | |
| Full | |
| Hardwood Floors, First Floor Laundry, Granite Counters | |
| Range, Microwave, Dishwasher, Refrigerator, Disposal, Stainless Steel Appliance(s) | |
| Not in DB | |
| — | |
| — | |
| Park | |
| Double Sided, Gas Log, Gas Starter |
Tax History
| Year | Property Taxes |
|---|
Contact Agent
Contact Agent
Listing Provided By
@properties


