809 Pleasant Street, Fox River Grove, Illinois 60021
$3,800
|
Rented
|
|
| Status: | Rented |
| Sqft: | 4,800 |
| Cost/Sqft: | $0 |
| Beds: | 5 |
| Baths: | 5 |
| Year Built: | 1998 |
| Property Taxes: | $0 |
| Days On Market: | 1669 |
| Lot Size: | 0,00 |
Description
Rare executive home offering in Picnic Grove! Gorgeous 5 bedroom, 3.2 bath home with in-law suite including full kitchen, family room on lower walk-out level. Main floor office, spacious living room off of dining room. Open kitchen concept to family room with fireplace and 2-story ceilings and West facing window views of wooded conservation area. Newer kitchen w/SS appliances, granite and 42" cabinets. Entire home is being painted inside and out with fresh, neutral colors. Beautiful deck and gazebo with endless views and privacy. Minutes to shopping, dining, Picnic Grove family recreation area and Metra.
Property Specifics
| Residential Rental | |
| — | |
| — | |
| 1998 | |
| — | |
| — | |
| No | |
| — |
| Mc Henry | |
| Picnic Grove | |
| — / — | |
| — | |
| — | |
| — | |
| 11084061 | |
| — |
Nearby Schools
| NAME: | DISTRICT: | DISTANCE: | |
|---|---|---|---|
|
Grade School
Algonquin Road Elementary School |
3 | — | |
|
Middle School
Fox River Grove Jr Hi School |
3 | Not in DB | |
|
High School
Cary-grove Community High School |
155 | Not in DB | |
Property History
| DATE: | EVENT: | PRICE: | SOURCE: |
|---|---|---|---|
| 27 Oct, 2009 | Sold | $371,000 | MRED MLS |
| 26 Sep, 2009 | Under contract | $399,000 | MRED MLS |
| — | Last price change | $449,000 | MRED MLS |
| 25 Apr, 2008 | Listed for sale | $499,000 | MRED MLS |
| 24 May, 2021 | Under contract | $0 | MRED MLS |
| 17 May, 2021 | Listed for sale | $0 | MRED MLS |
| 13 Oct, 2022 | Under contract | $0 | MRED MLS |
| 22 Sep, 2022 | Listed for sale | $0 | MRED MLS |
| 1 Aug, 2024 | Sold | $515,000 | MRED MLS |
| 25 Jun, 2024 | Under contract | $525,000 | MRED MLS |
| 23 May, 2024 | Listed for sale | $525,000 | MRED MLS |
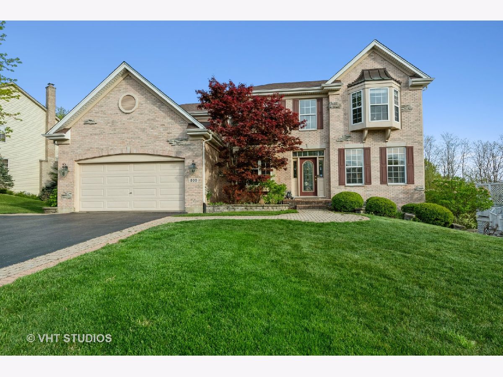
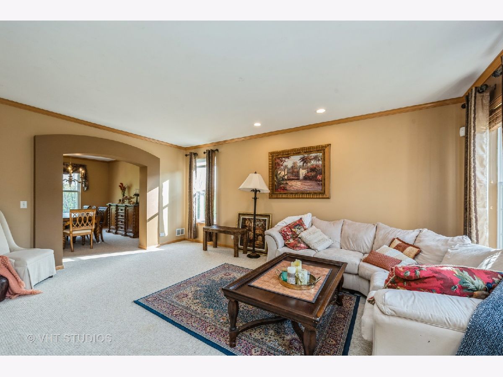
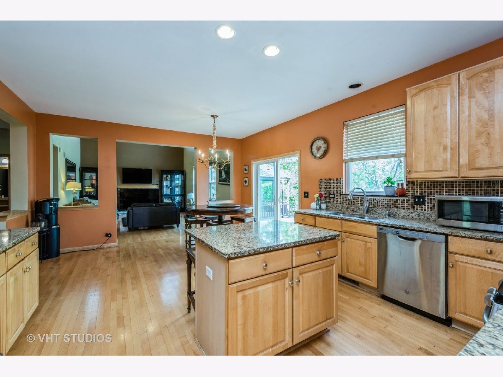
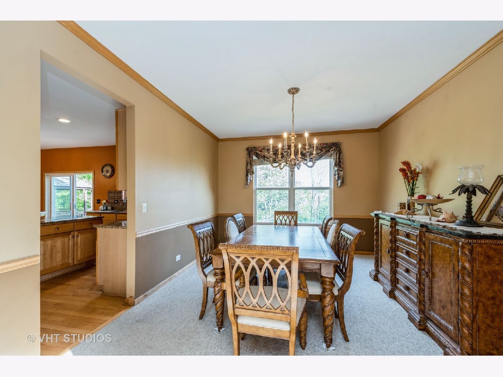
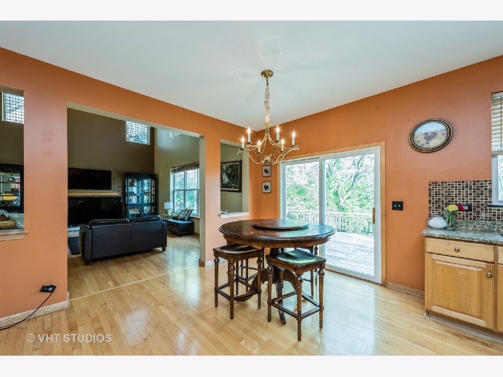
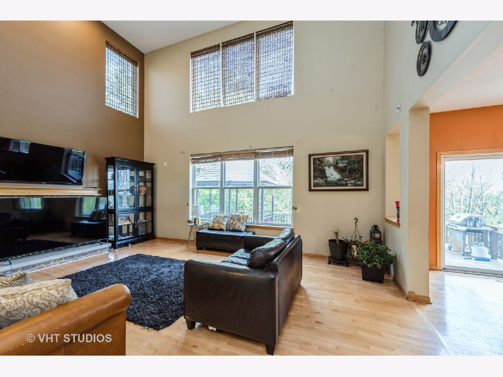
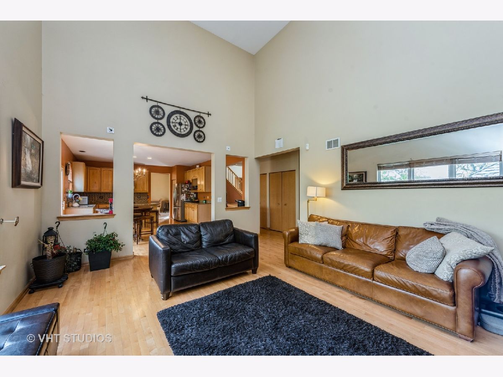
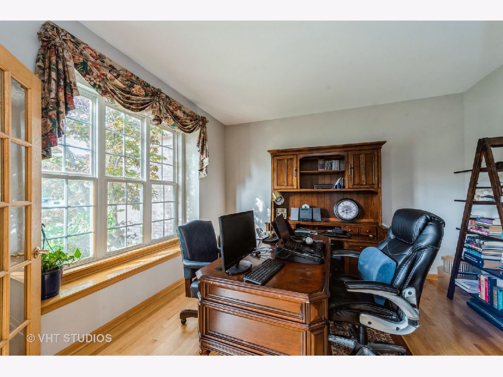
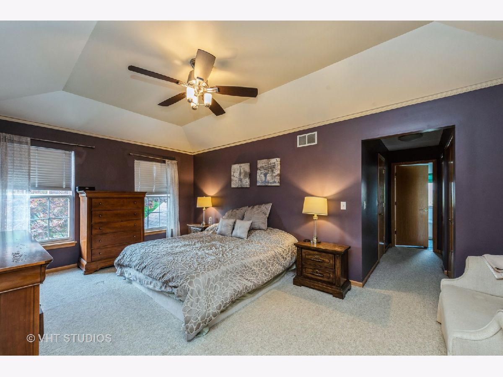
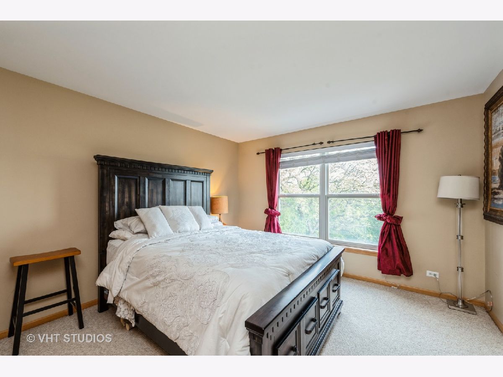
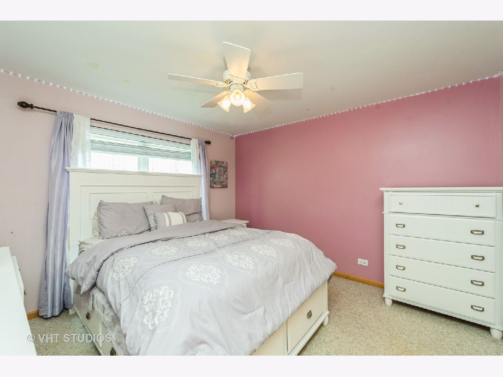
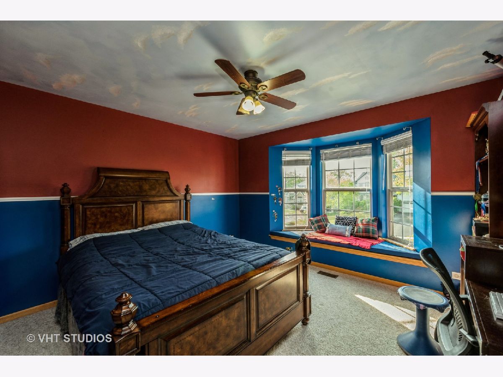
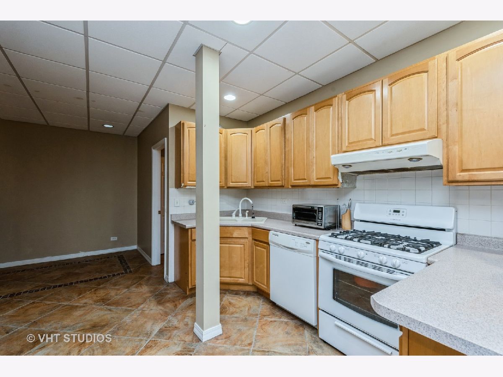
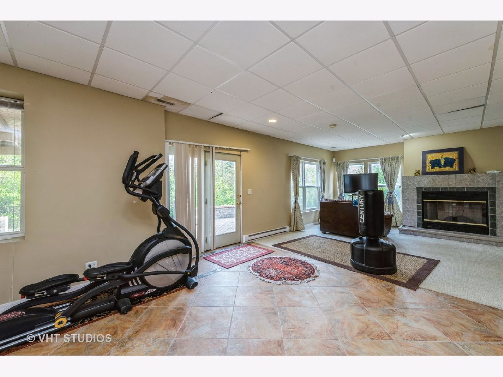
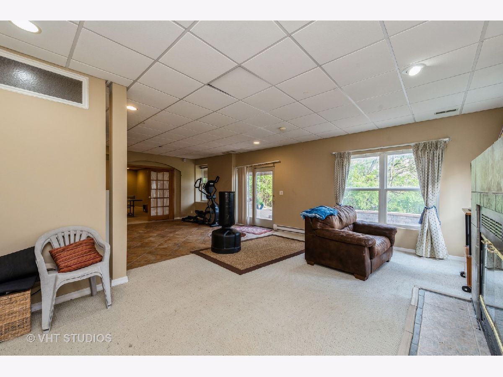
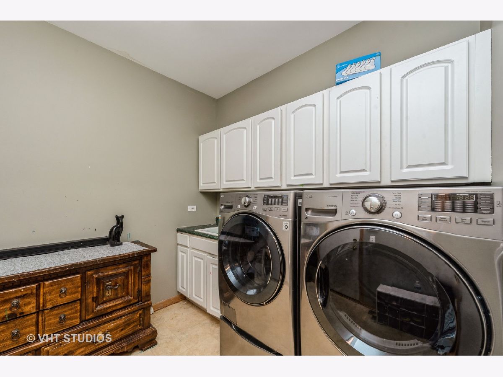
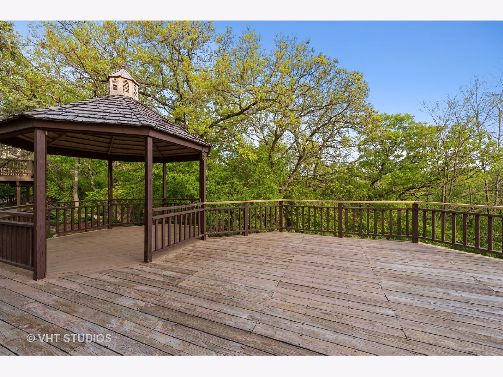
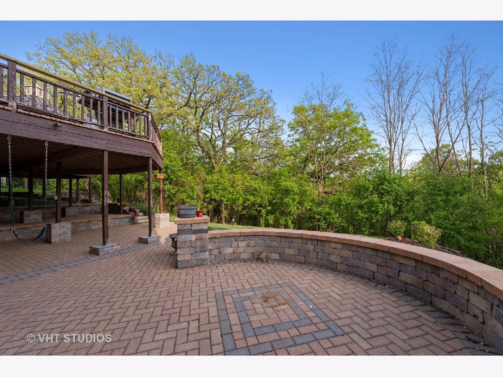
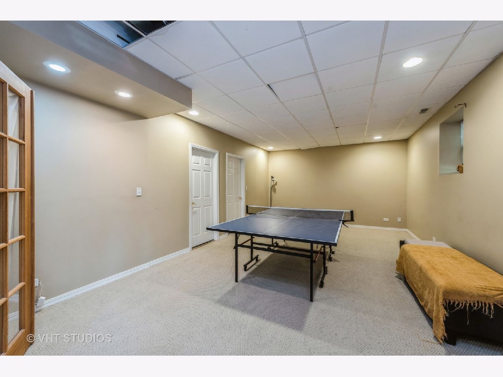
Room Specifics
Total Bedrooms: 5
Bedrooms Above Ground: 5
Bedrooms Below Ground: 0
Dimensions: —
Floor Type: —
Dimensions: —
Floor Type: —
Dimensions: —
Floor Type: —
Dimensions: —
Floor Type: —
Full Bathrooms: 5
Bathroom Amenities: Whirlpool,Separate Shower,Double Sink
Bathroom in Basement: 1
Rooms: —
Basement Description: Finished,Exterior Access
Other Specifics
| 2 | |
| — | |
| Asphalt,Brick | |
| — | |
| — | |
| 63 X 214 X 83 X 196 | |
| — | |
| — | |
| — | |
| — | |
| Not in DB | |
| — | |
| — | |
| — | |
| — |
Tax History
| Year | Property Taxes |
|---|---|
| 2009 | $11,400 |
| 2024 | $17,424 |
Contact Agent
Contact Agent
Listing Provided By
Coldwell Banker Realty


