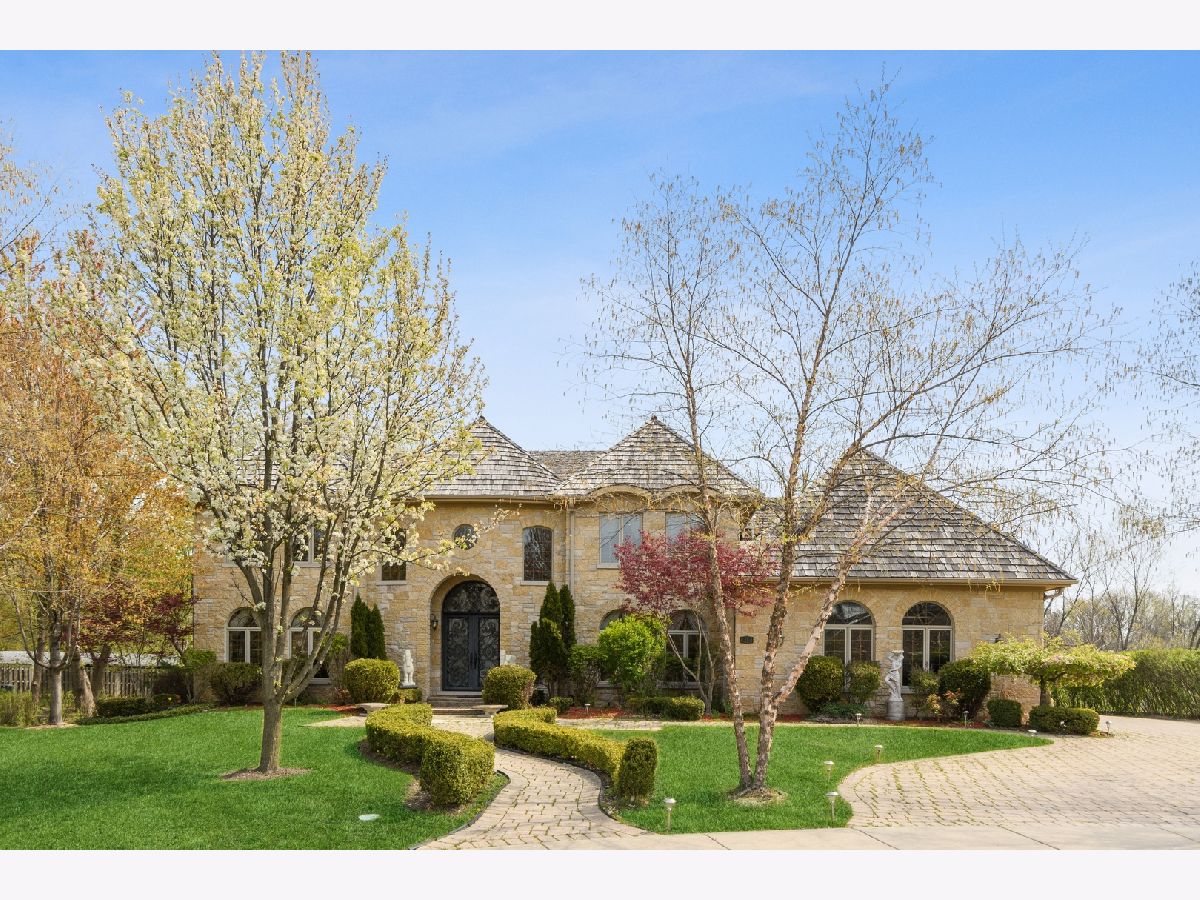810 Wagner Court, Glenview, Illinois 60025
$10,000
|
Rented
|
|
| Status: | Rented |
| Sqft: | 4,708 |
| Cost/Sqft: | $0 |
| Beds: | 4 |
| Baths: | 5 |
| Year Built: | 2007 |
| Property Taxes: | $0 |
| Days On Market: | 1732 |
| Lot Size: | 0,00 |
Description
Enjoy gracious living in this luxurious and custom-built, solid Mediterranean-stone home. Situated on a quiet cull-de-sac, this magnificent home offers the ultimate in grand living spaces both on the interior, as well as exterior grounds. The first floor features: a double door center entry leading to a two-story foyer with exquisite Brazilian cherry double bridal staircase with custom designed wrought iron detailing; gracious and separate formal living and dining rooms; a two-story family room with fireplace boasts floor to ceiling palladium windows offering sweeping views to a lush backyard and access to an outdoor covered veranda and terrace; the gourmet kitchen with walk-in pantry offers an abundance of cabinetry in rich mahogany, high end appliances, oversized island and separate wet bar; a private office/1st floor bedroom with built-ins; a lovely full bath with tub; a mudroom with convenient closet and side entrance; and a large laundry room with utility sink complete this level. The second floor boasts: an exquisite primary suite with dual French doors and Juliet balconies; luxurious bath with oversized tub and separate shower, private commode and dual vanity; walk-in closet plus a large bonus room (21'x15') which can easily be used as an office, studio, dressing room, etc. Three additional bedrooms (one bedroom with a private bath; two bedrooms sharing a bath) complete this level. The finished lower level is bright and light-filled. It offers large windows overlooking the backyard; a huge recreation room (45'x17') with fireplace and wet bar; custom theater; extra large exercise room; additional 5th bedroom; full bath with large tub and separate shower and a large utility room with storage. Situated on almost 1/2 an acre with gracious terraces and verandas, enjoy views of the Watersmeet Woods Forest Preserve. The backyard is private and features mature landscaping and a lower level patio with fire pit. Additional features include: an attached side-load three-car garage with a tumbled paver drive and walk ways; rich Brazilian cherry floors; designer lighting; custom trim, doors and windows; premium marble and stone floors. Located in desirable East Glenview, near Wagner Farm and within Glenview School District 34 & 225 this home is not to be missed! Luxurious living awaits! Exquisite design, solid construction and ready for your personal touches!
Property Specifics
| Residential Rental | |
| — | |
| — | |
| 2007 | |
| Full,English | |
| — | |
| No | |
| — |
| Cook | |
| Wagner Estates | |
| — / — | |
| — | |
| Lake Michigan | |
| Public Sewer | |
| 11178965 | |
| — |
Nearby Schools
| NAME: | DISTRICT: | DISTANCE: | |
|---|---|---|---|
|
Grade School
Lyon Elementary School |
34 | — | |
|
Middle School
Attea Middle School |
34 | Not in DB | |
|
High School
Glenbrook South High School |
225 | Not in DB | |
|
Alternate Elementary School
Pleasant Ridge Elementary School |
— | Not in DB | |
Property History
| DATE: | EVENT: | PRICE: | SOURCE: |
|---|---|---|---|
| 18 Jul, 2016 | Listed for sale | $0 | MRED MLS |
| 1 Aug, 2021 | Under contract | $0 | MRED MLS |
| 21 Apr, 2021 | Listed for sale | $0 | MRED MLS |
| 31 May, 2024 | Sold | $1,650,000 | MRED MLS |
| 5 Apr, 2023 | Under contract | $1,675,000 | MRED MLS |
| 20 Mar, 2023 | Listed for sale | $1,675,000 | MRED MLS |
| 18 Mar, 2025 | Sold | $1,995,000 | MRED MLS |
| 12 Feb, 2025 | Under contract | $1,995,000 | MRED MLS |
| 21 Jan, 2025 | Listed for sale | $1,995,000 | MRED MLS |

Room Specifics
Total Bedrooms: 5
Bedrooms Above Ground: 4
Bedrooms Below Ground: 1
Dimensions: —
Floor Type: Hardwood
Dimensions: —
Floor Type: Hardwood
Dimensions: —
Floor Type: Hardwood
Dimensions: —
Floor Type: —
Full Bathrooms: 5
Bathroom Amenities: Separate Shower,Double Sink,Soaking Tub
Bathroom in Basement: 1
Rooms: Bedroom 5,Eating Area,Office,Bonus Room,Recreation Room,Exercise Room,Foyer,Mud Room,Pantry,Walk In Closet
Basement Description: Finished,Egress Window,8 ft + pour,Concrete (Basement),Rec/Family Area,Sleeping Area,Storage Space
Other Specifics
| 3 | |
| Concrete Perimeter | |
| Brick,Side Drive | |
| Balcony, Deck, Patio, Stamped Concrete Patio, Storms/Screens, Fire Pit | |
| Cul-De-Sac,Forest Preserve Adjacent,Landscaped,Backs to Trees/Woods,Sidewalks,Streetlights | |
| 62X217X169X108 | |
| — | |
| Full | |
| Vaulted/Cathedral Ceilings, Skylight(s), Bar-Wet, Hardwood Floors, First Floor Bedroom, First Floor Laundry, First Floor Full Bath, Bookcases, Ceiling - 9 Foot, Coffered Ceiling(s), Open Floorplan, Some Carpeting, Special Millwork, Some Window Treatmnt, Some Wood Floor | |
| Range, Dishwasher, High End Refrigerator, Bar Fridge, Washer, Dryer, Disposal, Wine Refrigerator | |
| Not in DB | |
| — | |
| — | |
| — | |
| Wood Burning, Gas Starter, More than one |
Tax History
| Year | Property Taxes |
|---|---|
| 2024 | $30,518 |
| 2025 | $34,325 |
Contact Agent
Contact Agent
Listing Provided By
Berkshire Hathaway HomeServices Chicago


