813 Mckenzie Station Drive, Lisle, Illinois 60532
$2,200
|
Rented
|
|
| Status: | Rented |
| Sqft: | 1,684 |
| Cost/Sqft: | $0 |
| Beds: | 2 |
| Baths: | 4 |
| Year Built: | 1996 |
| Property Taxes: | $0 |
| Days On Market: | 1485 |
| Lot Size: | 0,00 |
Description
Wow! Move fast as this home will surely go right away. Upstairs, 2 bedrooms plus loft with closet. Owner suite with shower, soaking tub and double vanity. Loft is nice sized and mostly enclosed with a closet, perfect for work from home space, play room or even guest room. Main floor with living room, dining room, family room with fireplace and access to deck overlooking pond and open space. Kitchen features granite counters, newer stainless steel appliances, birch raised front cabinets. Plus a full finished basement with built-in sink and cabinets plus a full bath. 2 car garage. McKenzie Station offers a great location, walk to Metra train station, downtown Lisle, Lisle library, Farmers Market. 202 Lisle schools. Plus close to I355 and I88 for easy access to the city or the Lisle-Naperville office corridor. It just doesn't get any better than this. Good credit/income necessary. Prefer lease ending Spring/summer 2023. One pet on case by case basis.
Property Specifics
| Residential Rental | |
| 2 | |
| — | |
| 1996 | |
| Full,English | |
| — | |
| No | |
| — |
| Du Page | |
| Mckenzie Station | |
| — / — | |
| — | |
| Public | |
| Public Sewer | |
| 11302347 | |
| — |
Nearby Schools
| NAME: | DISTRICT: | DISTANCE: | |
|---|---|---|---|
|
Grade School
Schiesher Elementary |
202 | — | |
|
Middle School
Lisle Junior High School |
202 | Not in DB | |
|
High School
Lisle High School |
202 | Not in DB | |
Property History
| DATE: | EVENT: | PRICE: | SOURCE: |
|---|---|---|---|
| 25 Jun, 2013 | Sold | $267,000 | MRED MLS |
| 14 May, 2013 | Under contract | $286,000 | MRED MLS |
| 24 Apr, 2013 | Listed for sale | $286,000 | MRED MLS |
| 24 Jan, 2022 | Under contract | $0 | MRED MLS |
| 11 Jan, 2022 | Listed for sale | $0 | MRED MLS |
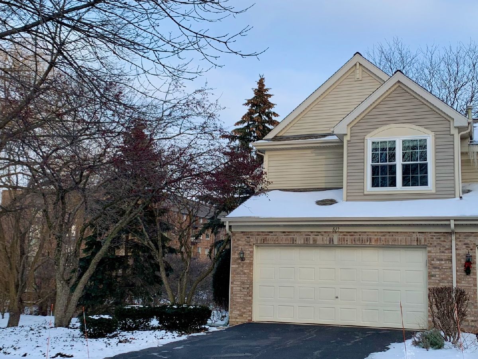
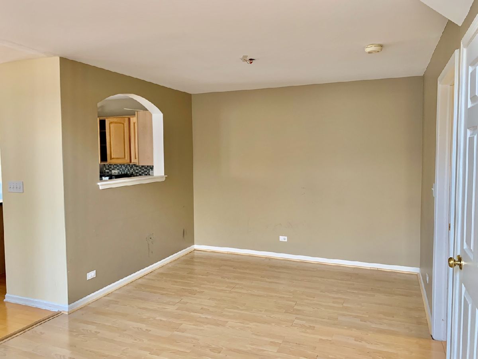
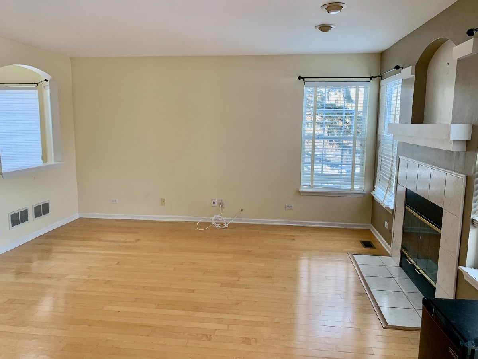
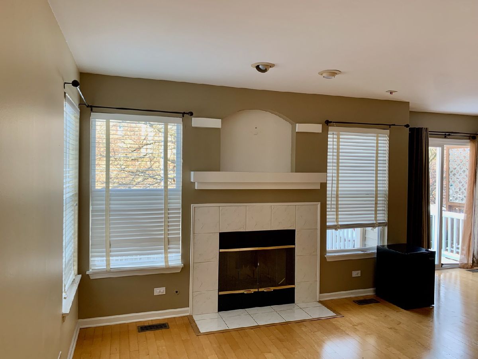
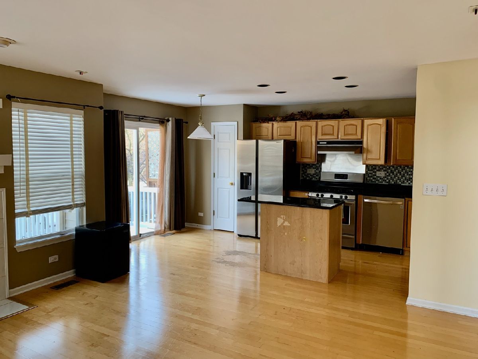
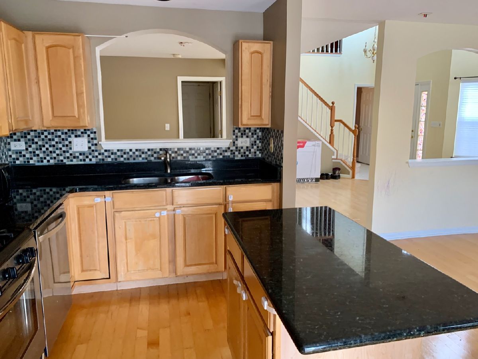
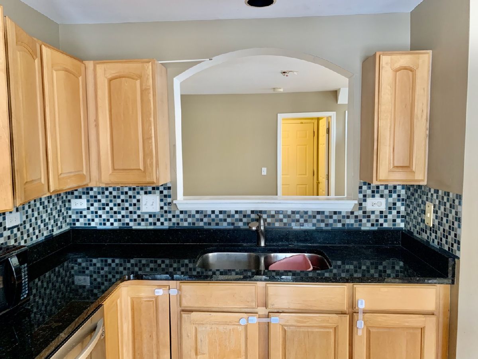
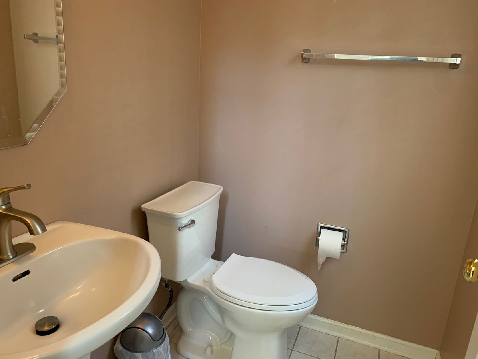
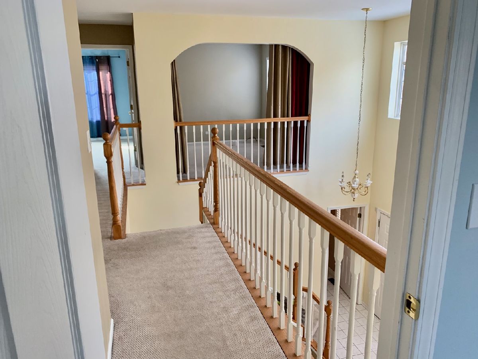

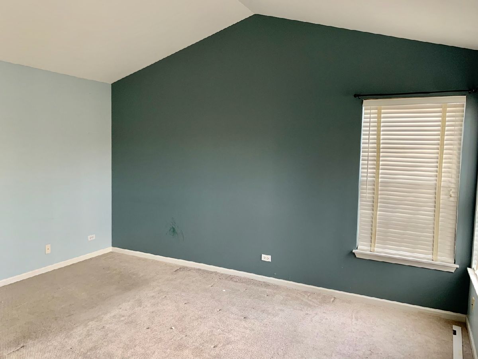
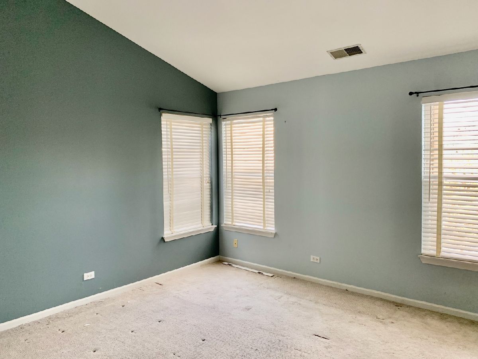
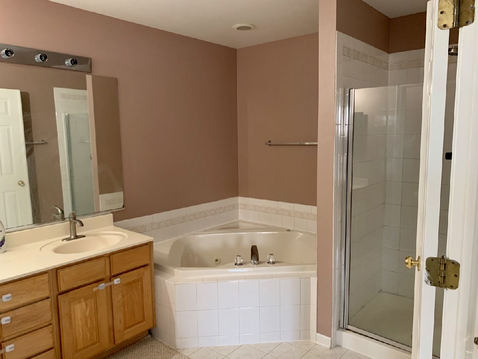
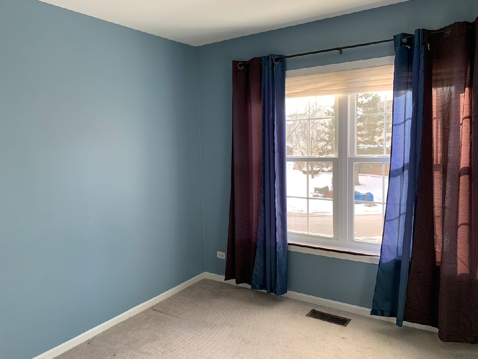
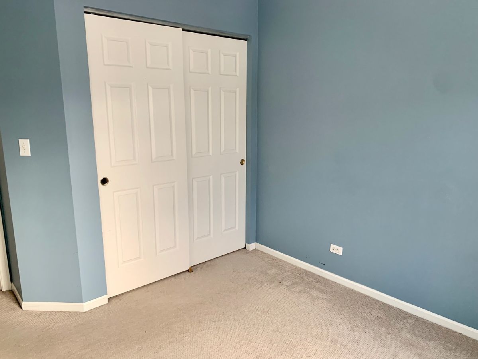
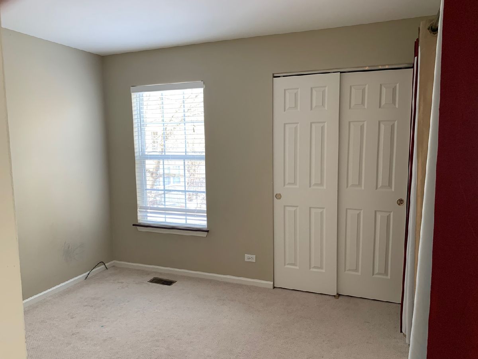
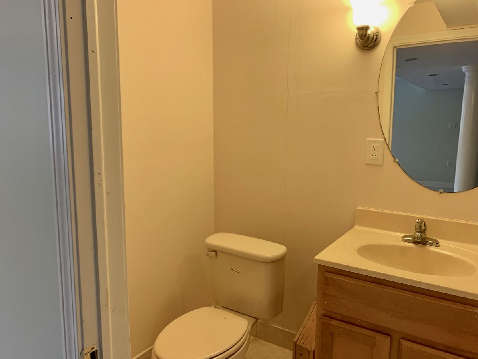
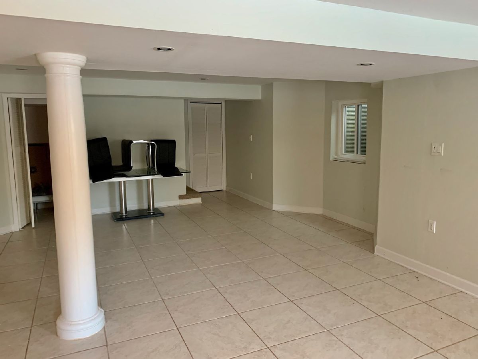
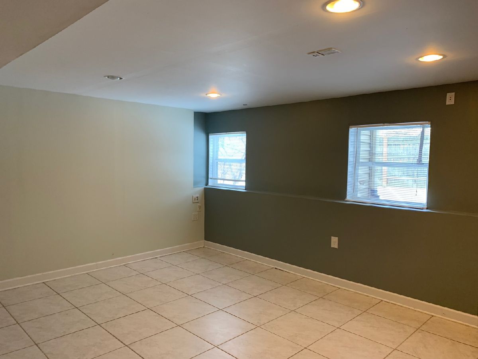
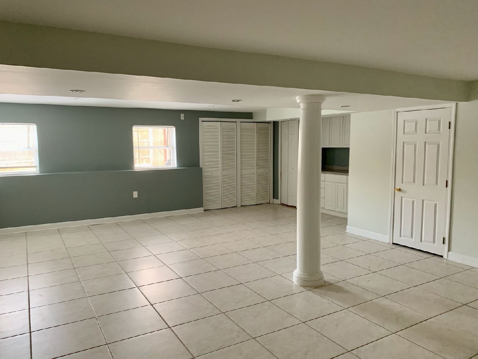

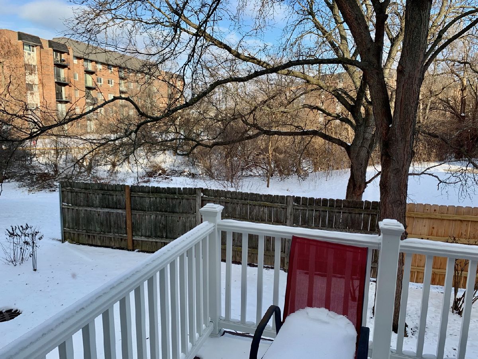
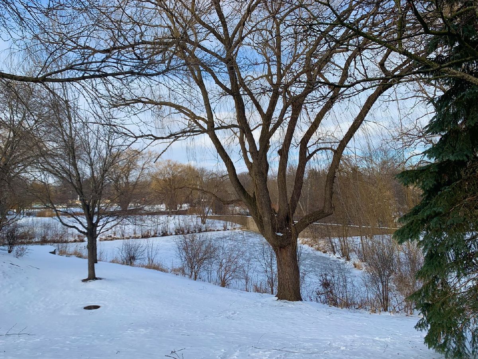
Room Specifics
Total Bedrooms: 2
Bedrooms Above Ground: 2
Bedrooms Below Ground: 0
Dimensions: —
Floor Type: Carpet
Full Bathrooms: 4
Bathroom Amenities: Separate Shower,Double Sink,Soaking Tub
Bathroom in Basement: 0
Rooms: Loft,Recreation Room,Utility Room-Lower Level
Basement Description: Finished
Other Specifics
| 2 | |
| Concrete Perimeter | |
| Asphalt | |
| Deck | |
| Pond(s),Water View | |
| 1742 | |
| — | |
| Full | |
| Second Floor Laundry, Laundry Hook-Up in Unit | |
| Range, Microwave, Dishwasher, Refrigerator, Washer, Dryer, Disposal, Stainless Steel Appliance(s) | |
| Not in DB | |
| — | |
| — | |
| — | |
| — |
Tax History
| Year | Property Taxes |
|---|---|
| 2013 | $6,673 |
Contact Agent
Contact Agent
Listing Provided By
Keller Williams Infinity


