815 Country Club Drive, Libertyville, Illinois 60048
$2,200
|
Rented
|
|
| Status: | Rented |
| Sqft: | 1,380 |
| Cost/Sqft: | $0 |
| Beds: | 2 |
| Baths: | 3 |
| Year Built: | 1970 |
| Property Taxes: | $0 |
| Days On Market: | 1374 |
| Lot Size: | 0,00 |
Description
Great location across from Riverside Park, pool, tennis courts & bike paths. Very convenient to shopping, schools & transportation. Spacious 2 story town house style condo with finished rec room in basement. Two & a half baths. LR/DR comb. Large wood cabinet KIT. Large KIT dining area can also be a Family Room. Sliders to deck and yard that leads to garage. Large MBR w/private bath. Spacious 2nd BR & hall bath. Excellent closet & storage space. 1 car detached garage & additional designated parking space. INCLUDE Refrig, DW, O/R, Disp, Micro, W&D, Window Treatments. Rent includes refuse removal, landscaping & snow removal. Please no smokers and no pets! Call Listing Agent for details.
Property Specifics
| Residential Rental | |
| 2 | |
| — | |
| 1970 | |
| — | |
| — | |
| No | |
| — |
| Lake | |
| Country Club Condos | |
| — / — | |
| — | |
| — | |
| — | |
| 11371088 | |
| — |
Nearby Schools
| NAME: | DISTRICT: | DISTANCE: | |
|---|---|---|---|
|
Grade School
Copeland Manor Elementary School |
70 | — | |
|
Middle School
Highland Middle School |
70 | Not in DB | |
|
High School
Libertyville High School |
128 | Not in DB | |
Property History
| DATE: | EVENT: | PRICE: | SOURCE: |
|---|---|---|---|
| 1 Mar, 2019 | Under contract | $0 | MRED MLS |
| 3 Nov, 2018 | Listed for sale | $0 | MRED MLS |
| 23 Mar, 2020 | Under contract | $0 | MRED MLS |
| 17 Feb, 2020 | Listed for sale | $0 | MRED MLS |
| 7 May, 2022 | Under contract | $0 | MRED MLS |
| 9 Apr, 2022 | Listed for sale | $0 | MRED MLS |
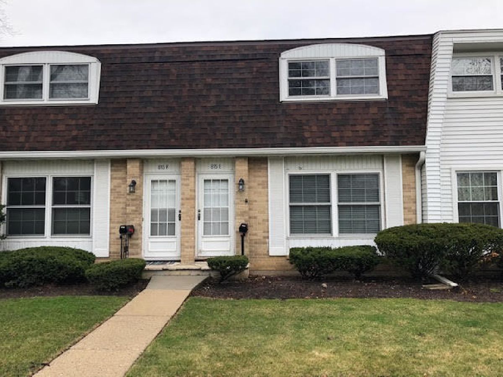
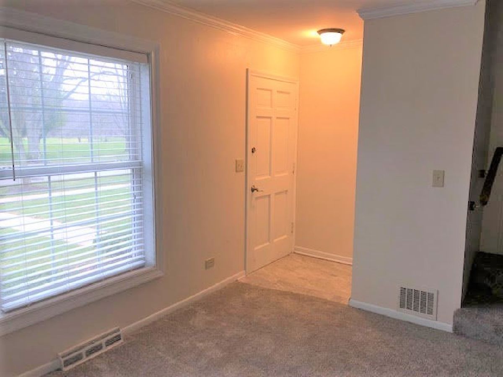
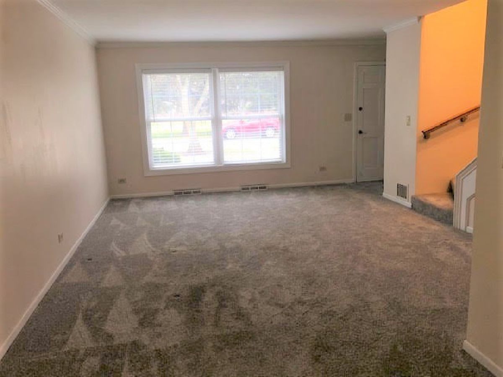
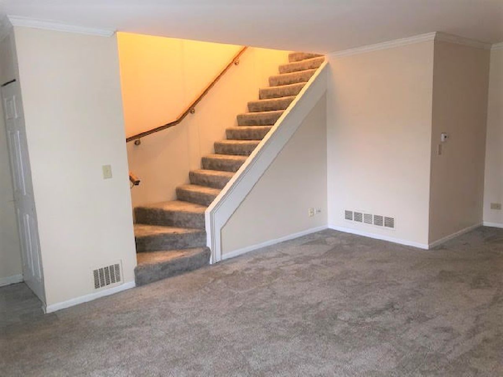

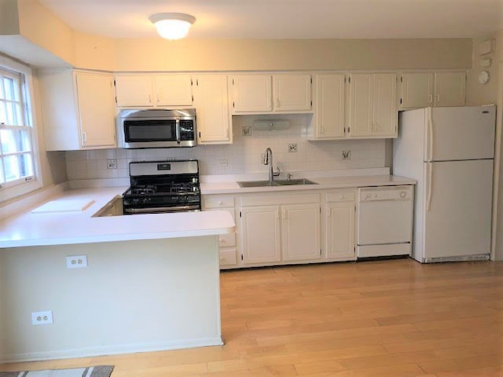
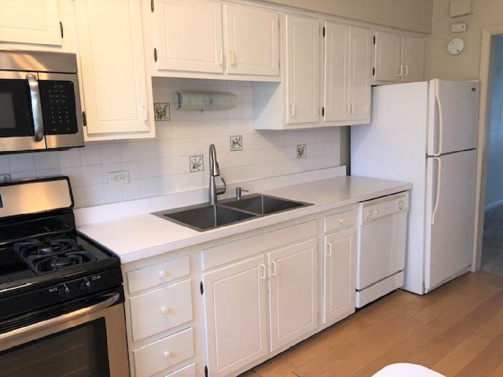
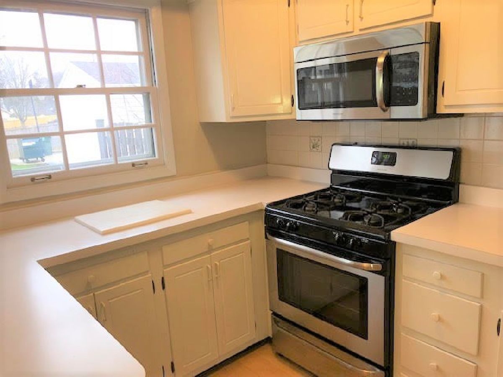
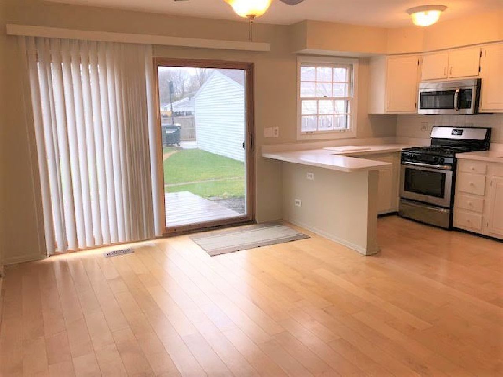
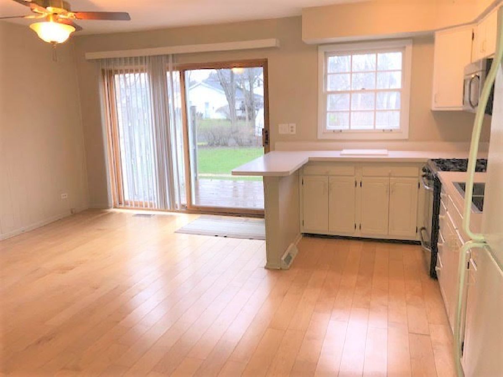
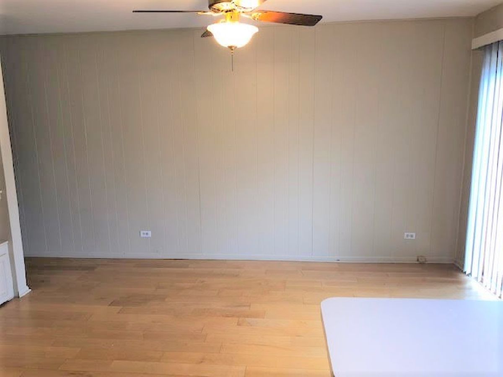
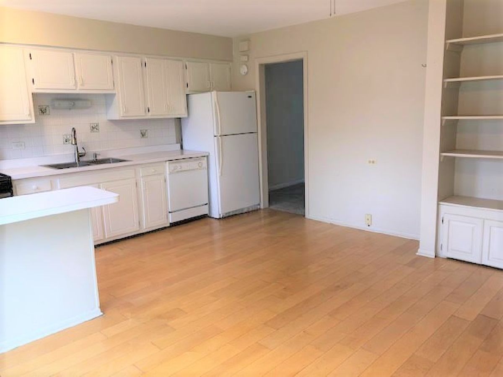
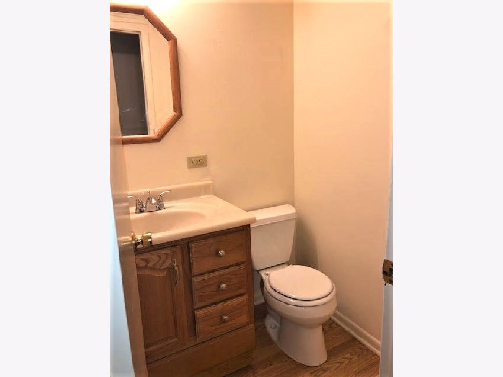
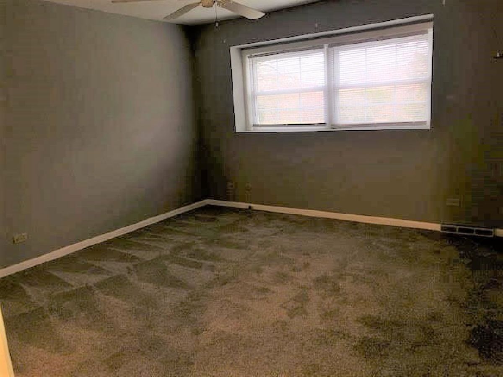

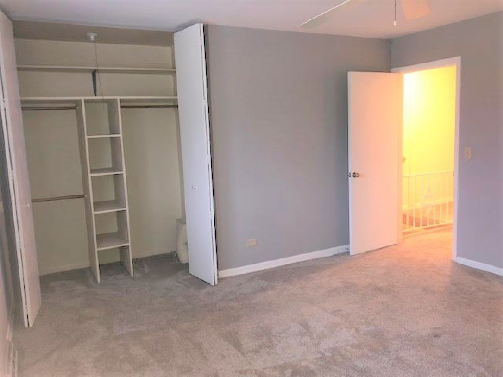



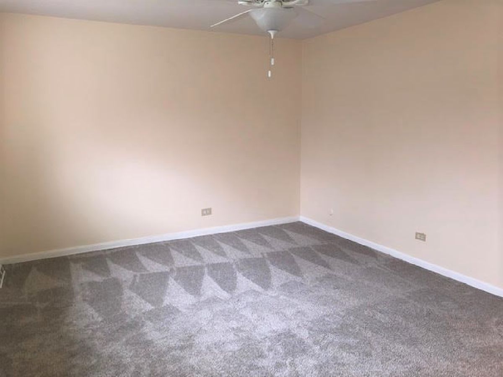




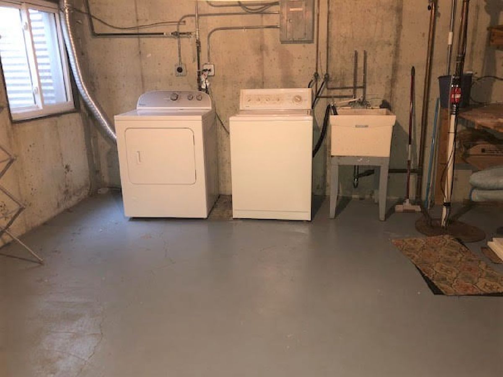

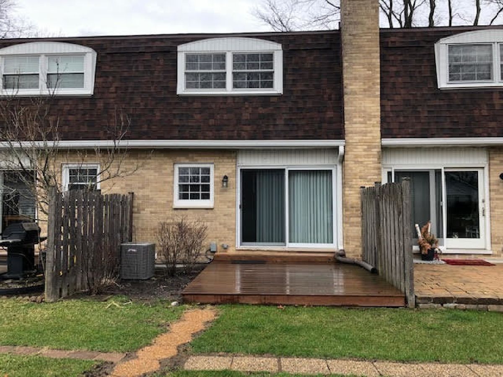

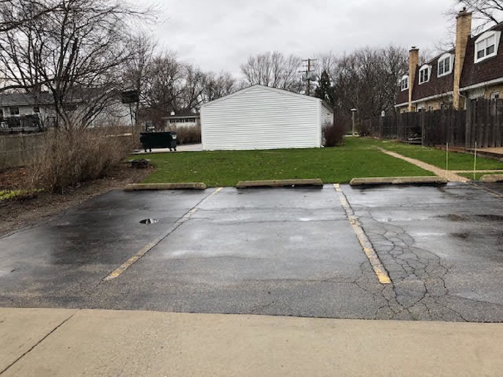

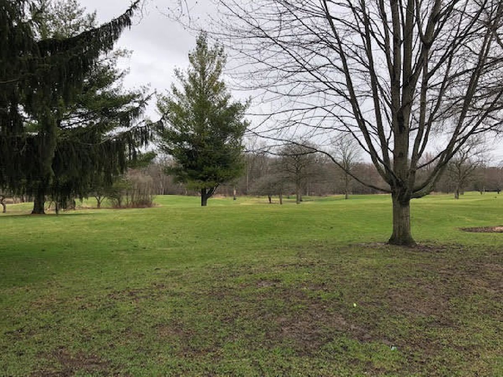
Room Specifics
Total Bedrooms: 2
Bedrooms Above Ground: 2
Bedrooms Below Ground: 0
Dimensions: —
Floor Type: —
Full Bathrooms: 3
Bathroom Amenities: Separate Shower
Bathroom in Basement: 0
Rooms: —
Basement Description: Partially Finished
Other Specifics
| 1 | |
| — | |
| Asphalt | |
| — | |
| — | |
| PER CONDO SURVEY | |
| — | |
| — | |
| — | |
| — | |
| Not in DB | |
| — | |
| — | |
| — | |
| — |
Tax History
| Year | Property Taxes |
|---|
Contact Agent
Contact Agent
Listing Provided By
RE/MAX Suburban


