816 Oak Hollow Road, Crystal Lake, Illinois 60014
$2,000
|
Rented
|
|
| Status: | Rented |
| Sqft: | 1,928 |
| Cost/Sqft: | $0 |
| Beds: | 2 |
| Baths: | 3 |
| Year Built: | 2006 |
| Property Taxes: | $0 |
| Days On Market: | 1506 |
| Lot Size: | 0,00 |
Description
Fantastic townhouse for rent in the heart of Crystal Lake! Lovely eat-in kitchen with breakfast bar, stainless appliances, maple cabinetry & sliding glass doors to the deck. Spacious two-story living room and powder room also featured on the main level. Large master bedroom with private bath offering a dual sink vanity and separate walk-in shower/tub. Secondary bedroom with walk-in closet and loft overlooking living room makes for a great office space. Second floor laundry and additional full bath with tub complete the upstairs. The mostly finished English basement makes a great rec room and allows plenty of storage. This location is a commuter's dream; just follow the walking path to the Pingree Metra station and head off to work! Find many restaurants, great shopping, schools, the bike trail and all area amenities nearby. Two year lease ideal, dogs allowed.
Property Specifics
| Residential Rental | |
| 2 | |
| — | |
| 2006 | |
| English | |
| — | |
| No | |
| — |
| Mc Henry | |
| Ashton Pointe | |
| — / — | |
| — | |
| Public | |
| Public Sewer | |
| 11259544 | |
| — |
Nearby Schools
| NAME: | DISTRICT: | DISTANCE: | |
|---|---|---|---|
|
Grade School
Coventry Elementary School |
47 | — | |
|
Middle School
Hannah Beardsley Middle School |
47 | Not in DB | |
|
High School
Crystal Lake Central High School |
155 | Not in DB | |
Property History
| DATE: | EVENT: | PRICE: | SOURCE: |
|---|---|---|---|
| 25 May, 2015 | Under contract | $0 | MRED MLS |
| 11 May, 2015 | Listed for sale | $0 | MRED MLS |
| 30 May, 2020 | Under contract | $0 | MRED MLS |
| 30 May, 2020 | Listed for sale | $0 | MRED MLS |
| 6 Nov, 2021 | Under contract | $0 | MRED MLS |
| 31 Oct, 2021 | Listed for sale | $0 | MRED MLS |
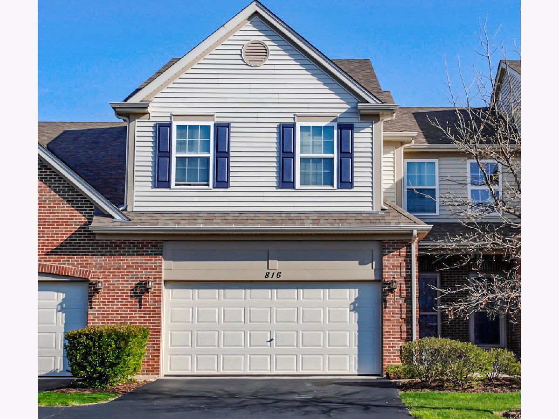
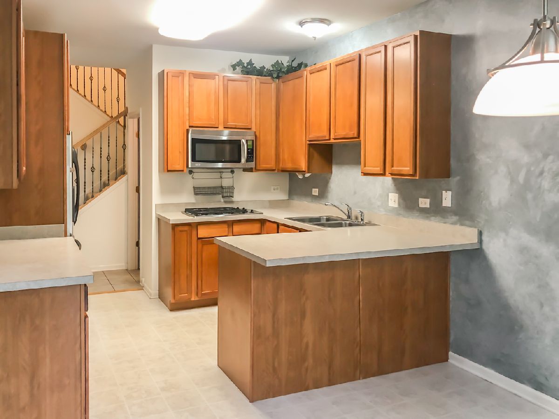
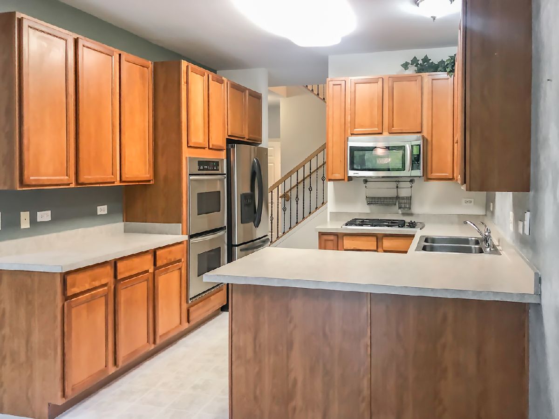
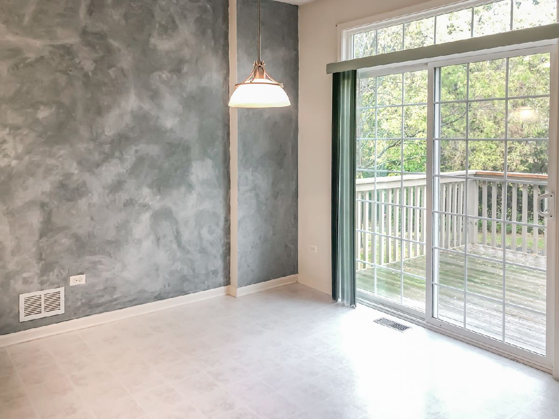
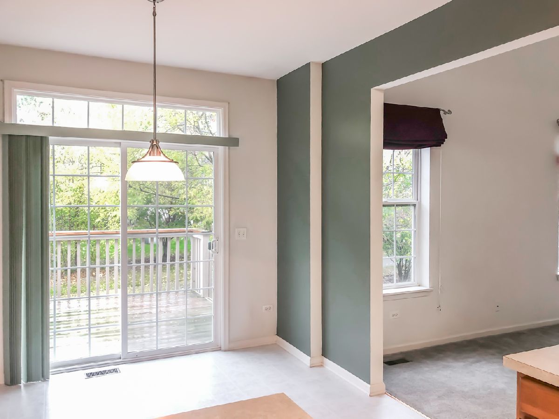
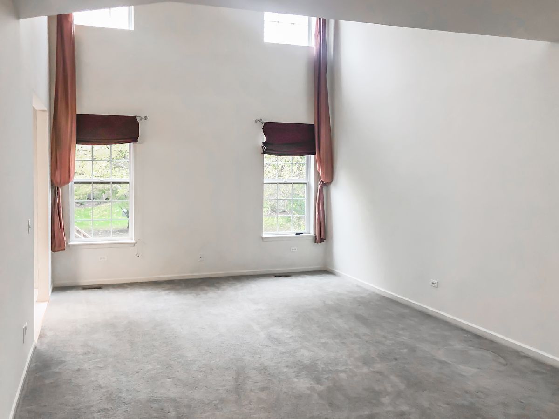
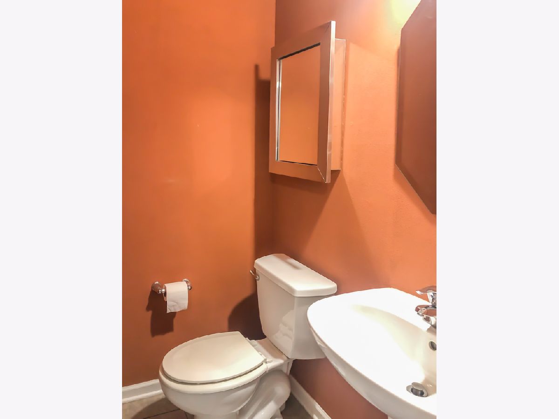
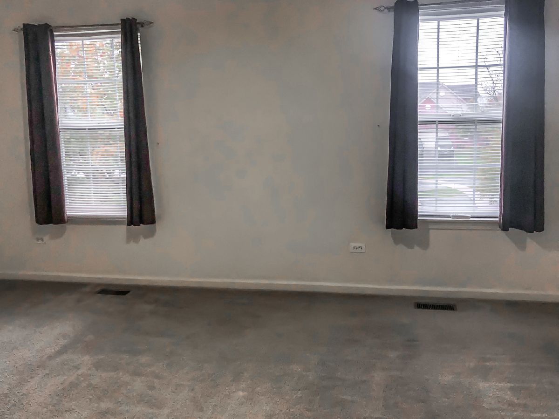
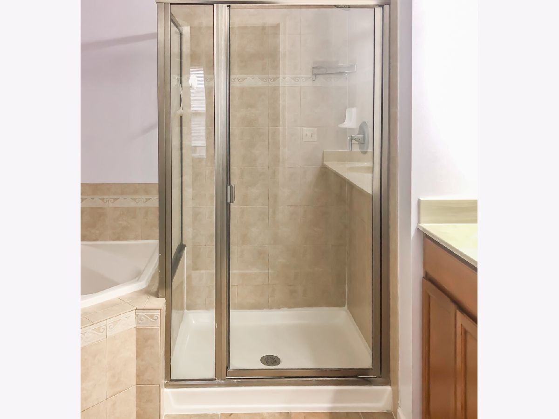
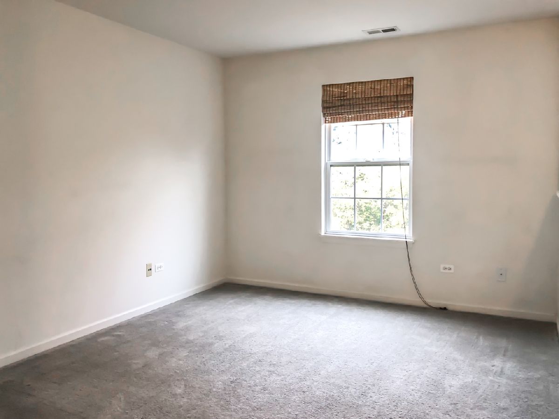
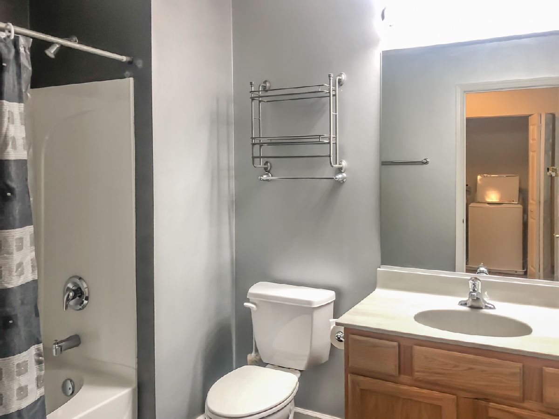
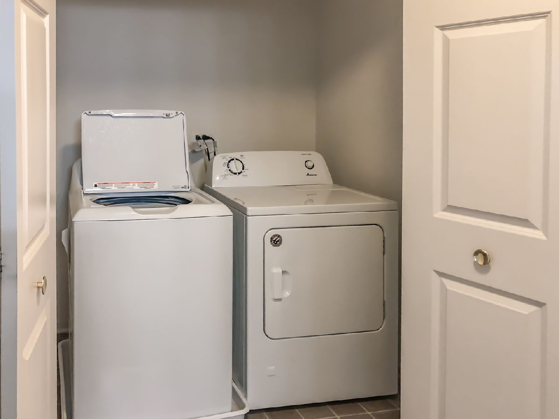
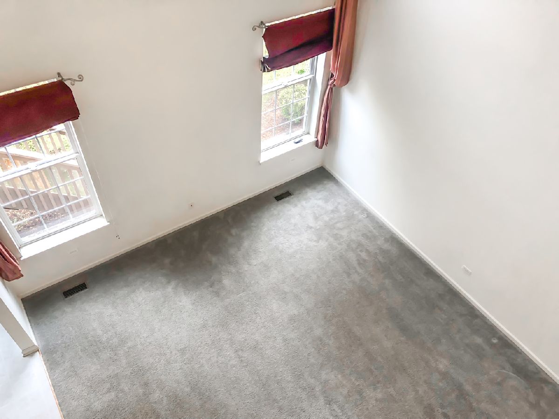
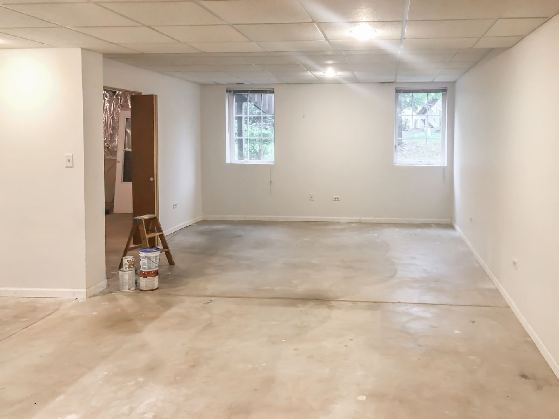
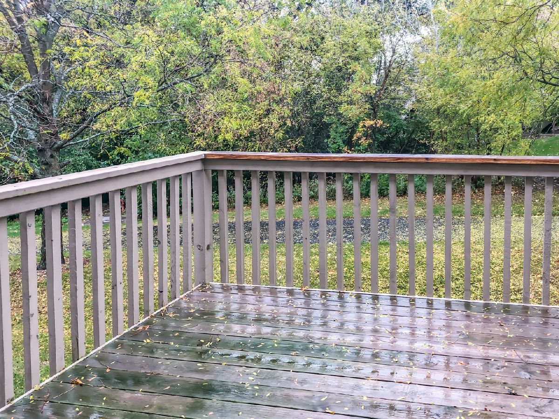
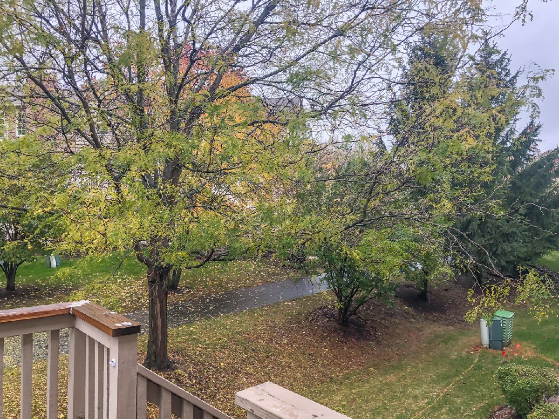
Room Specifics
Total Bedrooms: 2
Bedrooms Above Ground: 2
Bedrooms Below Ground: 0
Dimensions: —
Floor Type: Carpet
Full Bathrooms: 3
Bathroom Amenities: Separate Shower,Double Sink
Bathroom in Basement: 0
Rooms: Loft
Basement Description: Partially Finished
Other Specifics
| 2 | |
| — | |
| Asphalt,Shared | |
| — | |
| — | |
| COMMON GROUNDS | |
| — | |
| Full | |
| Vaulted/Cathedral Ceilings, Second Floor Laundry | |
| Double Oven, Range, Microwave, Dishwasher, Refrigerator, Disposal | |
| Not in DB | |
| — | |
| — | |
| — | |
| — |
Tax History
| Year | Property Taxes |
|---|
Contact Agent
Contact Agent
Listing Provided By
d'aprile properties


