818 Amherst Drive, Sycamore, Illinois 60178
$1,600
|
Rented
|
|
| Status: | Rented |
| Sqft: | 1,762 |
| Cost/Sqft: | $0 |
| Beds: | 2 |
| Baths: | 3 |
| Year Built: | 2006 |
| Property Taxes: | $0 |
| Days On Market: | 2144 |
| Lot Size: | 0,00 |
Description
Large End unit featuring 2 bedrooms, 2.5 baths, loft, and full partially finished basement. Enter into the two story spacious foyer featuring ample light. Kitchen showcases all SS appliances, table space and leads to the laundry room showcasing washer, dryer and storage shelves. Eating area off the kitchen leads to the living room showcasing tile surround gas fireplace. 1/2 bath near entry completes the main floor. Master bedroom features vaulted ceilings, ceiling fan, WIC, and private master bath showcasing double sinks, soaking tub and separate tile surround shower. Additional spacious bedroom, full bath and loft complete the upstairs. Partially finished basement includes family room area with stained concrete floor and painted walls. Please contact us for a private viewing of this home!
Property Specifics
| Residential Rental | |
| 2 | |
| — | |
| 2006 | |
| Full | |
| — | |
| No | |
| — |
| De Kalb | |
| North Grove Crossings | |
| — / — | |
| — | |
| Public | |
| Public Sewer | |
| 10674246 | |
| — |
Nearby Schools
| NAME: | DISTRICT: | DISTANCE: | |
|---|---|---|---|
|
Grade School
West Elementary School |
427 | — | |
|
Middle School
Sycamore Middle School |
427 | Not in DB | |
|
High School
Sycamore High School |
427 | Not in DB | |
Property History
| DATE: | EVENT: | PRICE: | SOURCE: |
|---|---|---|---|
| 9 May, 2015 | Listed for sale | $0 | MRED MLS |
| 21 Apr, 2016 | Listed for sale | $0 | MRED MLS |
| 25 Feb, 2018 | Listed for sale | $0 | MRED MLS |
| 12 Apr, 2020 | Under contract | $0 | MRED MLS |
| 22 Mar, 2020 | Listed for sale | $0 | MRED MLS |
| 28 Jul, 2021 | Sold | $209,900 | MRED MLS |
| 5 May, 2021 | Under contract | $209,900 | MRED MLS |
| 5 May, 2021 | Listed for sale | $209,900 | MRED MLS |
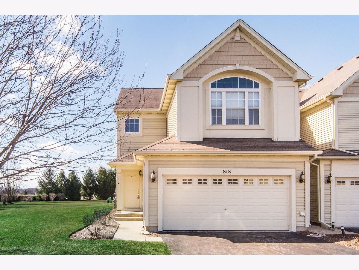
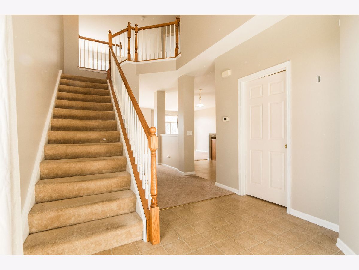
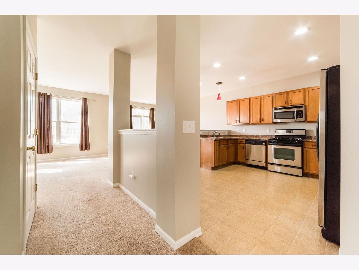
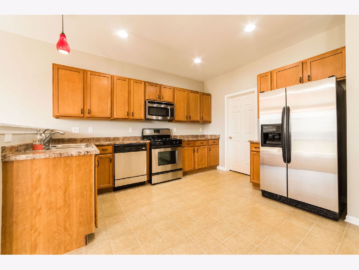
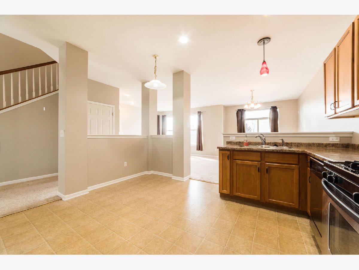
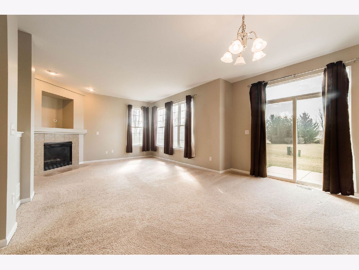
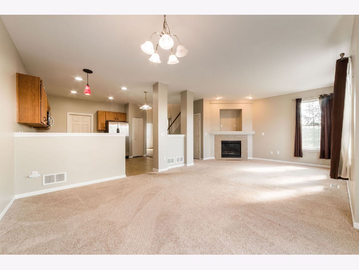
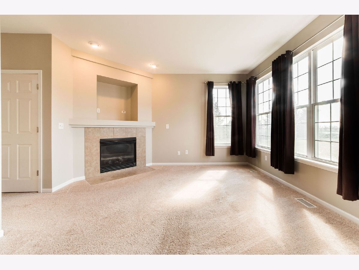
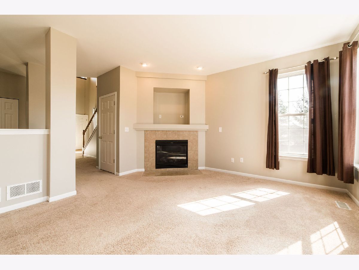
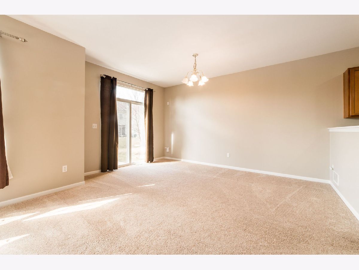
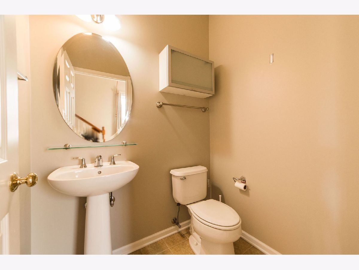
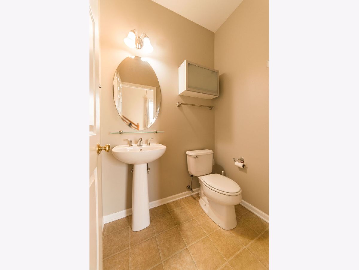
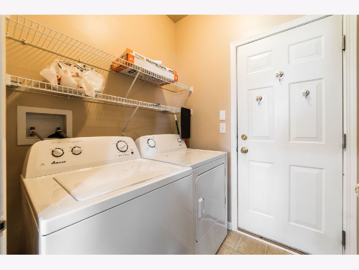
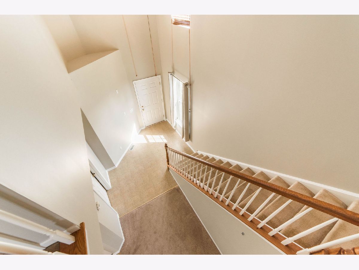
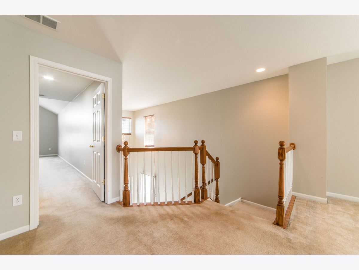
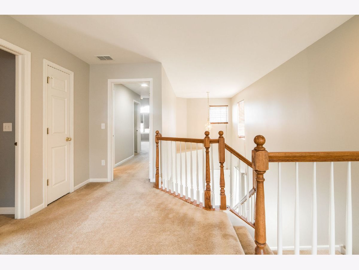
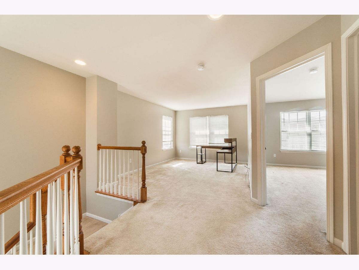
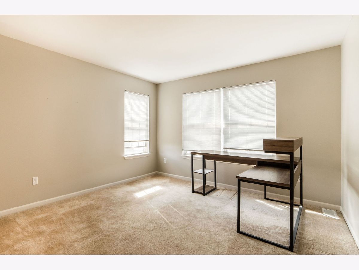
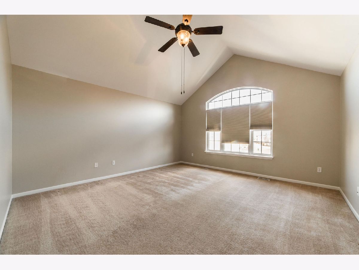
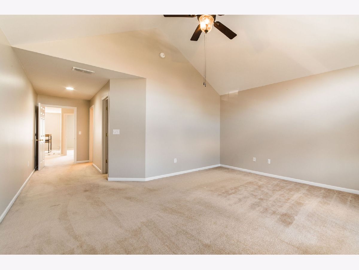
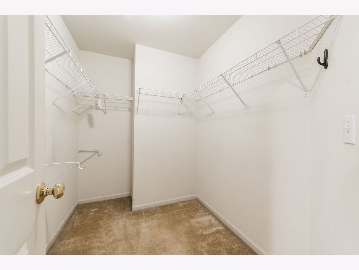
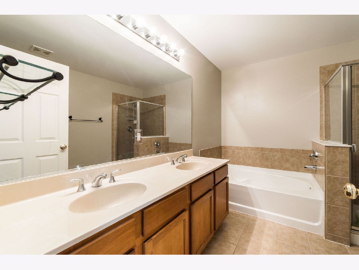
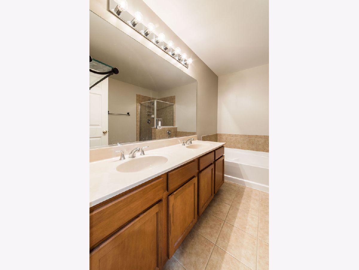
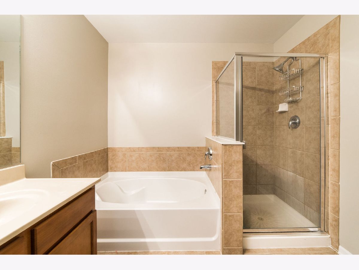
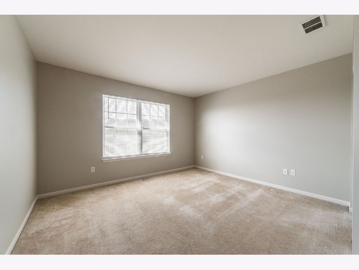
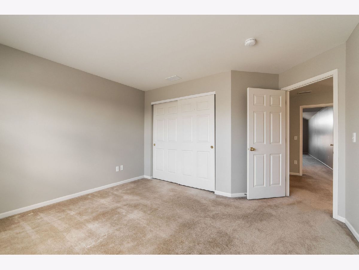
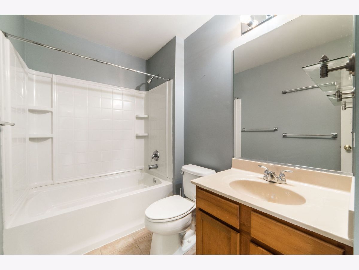
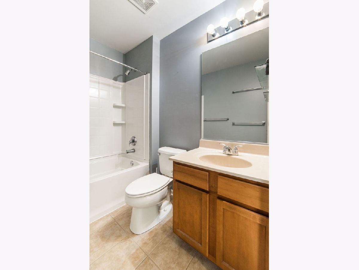
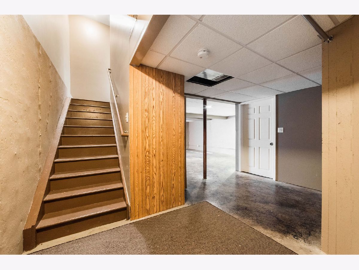
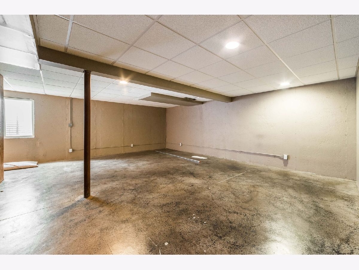
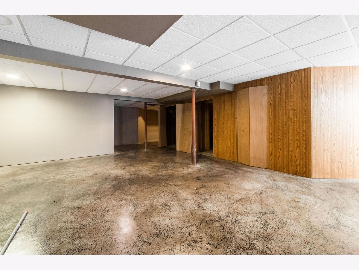
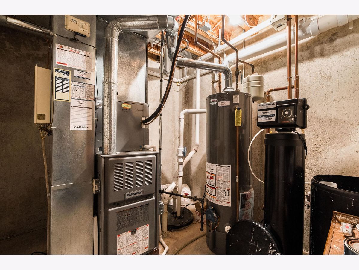
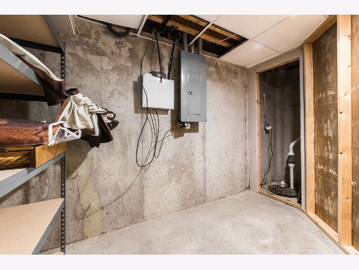
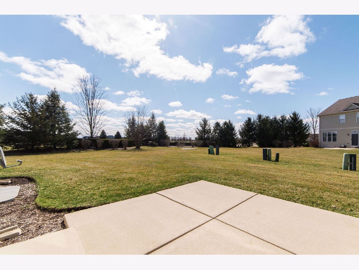
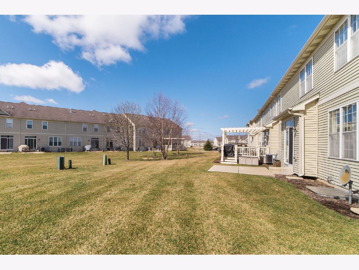
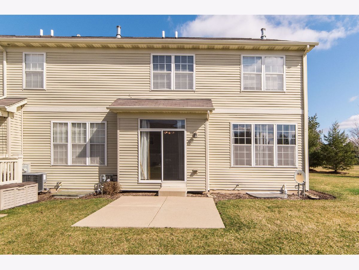
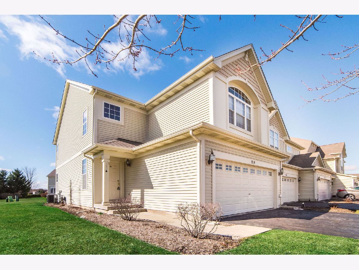
Room Specifics
Total Bedrooms: 2
Bedrooms Above Ground: 2
Bedrooms Below Ground: 0
Dimensions: —
Floor Type: Carpet
Full Bathrooms: 3
Bathroom Amenities: Whirlpool,Separate Shower,Double Sink
Bathroom in Basement: 0
Rooms: Loft
Basement Description: Partially Finished
Other Specifics
| 2 | |
| Concrete Perimeter | |
| Asphalt | |
| Patio, Storms/Screens, End Unit | |
| Cul-De-Sac | |
| COMMON | |
| — | |
| Full | |
| Vaulted/Cathedral Ceilings, First Floor Laundry, Laundry Hook-Up in Unit | |
| Double Oven, Range, Microwave, Dishwasher, Refrigerator, Washer, Dryer | |
| Not in DB | |
| — | |
| — | |
| Park | |
| Gas Starter |
Tax History
| Year | Property Taxes |
|---|---|
| 2021 | $5,427 |
Contact Agent
Contact Agent
Listing Provided By
Hometown Realty Group


