819 Spring Avenue, La Grange Park, Illinois 60526
$7,000
|
Rented
|
|
| Status: | Rented |
| Sqft: | 4,660 |
| Cost/Sqft: | $0 |
| Beds: | 5 |
| Baths: | 4 |
| Year Built: | 1949 |
| Property Taxes: | $0 |
| Days On Market: | 1485 |
| Lot Size: | 0,00 |
Description
Welcome to the HARDING WOODS AREA of La Grange Park. This Stunning 6 Bedroom, 3.5 Bathroom, 4,660 Square Foot 2-Story Home is on a 75' x 133' lot with Circular Drive and Mature Wooded Front Yard situated in the middle of the block features NEW (2021) Warm Oak Finished HARDWOOD FLOORING Throughout the living spaces on the First Floor, an EXTRA-LARGE GOURMET KITCHEN (2018) with Custom 42" High White Shaker Style Cabinetry, Stainless Steel Appliances, Bonus Floor to Ceiling Extra Cabinetry, Pullout Cabinet, Custom Wine Cabinet (30 Bottles), Separate Large Walk-In Pantry, QUARTZ Countertops, African Mahogany Sapele Edge Grained Butcher Block Countertop ISLAND for a functional working island with Stainless Steel Two Basin Farm Sink with Instant Hot Water and seating for up to 3 people! Custom Edison Pendants above Island, Under Cabinet LEDs, and Globe Chandelier over the separate Eating Area. Huge Living Room has Gas Log Fireplace and flows into the Sunken Family Room through two Double Entry Pocket Doors which is adjacent to the GRAND DINING ROOM which is separated by the Kitchen with Glass French Doors. The rear entry of the home opens into a LARGE MUDROOM with 4 Built-In Seating and Storage Areas. Completing the main level is a DEN which accesses the First Floor Full Bathroom, 4th Bedroom with Full Wall Built-Ins and Double Door Closet, and the 5th Bedroom which is appointed by a full room Chair Rail with Custom Paint also with a double door Closet. On the Second Floor are 3 spacious bedrooms with 2 full bathrooms. The Primary Suite has Custom Bathroom (2019), HUGE Walk-In Closet, Secondary Double Door Closet, and a SITTING ROOM with access to its own BALCONY overlooking the backyard. The 2nd Bedroom incorporates two Built-In Closets with under storage, a third full length closet, two matching Desk Nooks, North, East, and West Window Exposures. The 3rd Bedroom has a Hardwood Floor, Sizeable Walk-In Closet cladded with Cedar Wood on the walls and ceiling. This bedroom also boasts a Full-Size Glass Sliding Door with Southern Exposure and access to the second floor ROOFTOP DECK. Completing the Second Floor and between the bedrooms is an OFFICE Loft and a freshly remodeled Full Bathroom with Walk-In Shower (2016). The FULL BASEMENT consists of a LARGE main RECREATION ROOM with WET BAR and Half Bathroom, a FULL SUMMER KITCHEN, Laundry Area, Bonus Room, Storage/Utility Room, Workshop/Second Utility Room, Substantial Mirrored Fitness Room, and 6th Bedroom. The main Driveway leads to the 2-Story 2.5 Car Garage and Second Floor Heated Loft with Private Entry. The Professionally Landscaped Backyard features a Paver Brick Patio and Walkway that is accessible from the Kitchen and Dining Room Sliding Glass Doors. A+ Prime Location, Mature Trees, 1 block to Stone Monroe Park, 1/2 mile to Memorial Park, less than 3/4 of a mile from Award Winning Odgen Ave Elementary School, less than 3/4 of a mile from Park Junior High School, 1 1/4 mile to Lyons Township High School North Campus (Juniors & Seniors), 2 miles to Lyons Township High School South Campus (Freshman & Sophomores), less than 1/4 mile from Salt Creek Forest Preserve Biking/Walking Trails, 1 mile to Metra Train & Downtown La Grange.
Property Specifics
| Residential Rental | |
| — | |
| — | |
| 1949 | |
| Full | |
| — | |
| No | |
| — |
| Cook | |
| Harding Woods | |
| — / — | |
| — | |
| Lake Michigan | |
| Public Sewer | |
| 11301675 | |
| — |
Nearby Schools
| NAME: | DISTRICT: | DISTANCE: | |
|---|---|---|---|
|
Grade School
Ogden Ave Elementary School |
102 | — | |
|
Middle School
Park Junior High School |
102 | Not in DB | |
|
High School
Lyons Twp High School |
204 | Not in DB | |
Property History
| DATE: | EVENT: | PRICE: | SOURCE: |
|---|---|---|---|
| 10 Jan, 2022 | Under contract | $0 | MRED MLS |
| 10 Jan, 2022 | Listed for sale | $0 | MRED MLS |
| 5 Apr, 2023 | Sold | $904,000 | MRED MLS |
| 15 Mar, 2023 | Under contract | $904,000 | MRED MLS |
| 24 Feb, 2023 | Listed for sale | $904,000 | MRED MLS |
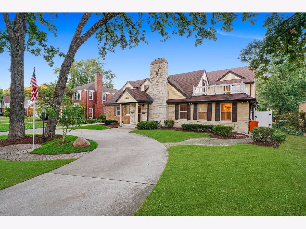
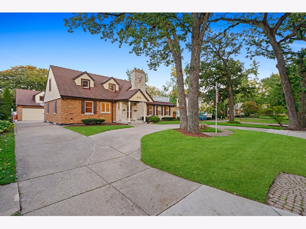
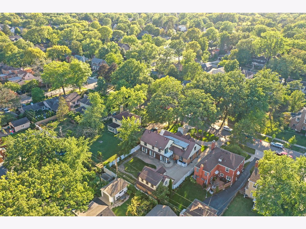
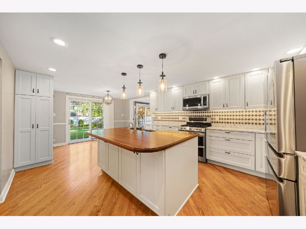
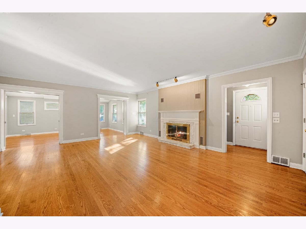
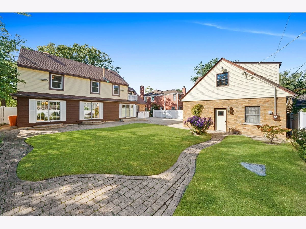
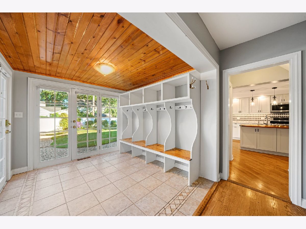
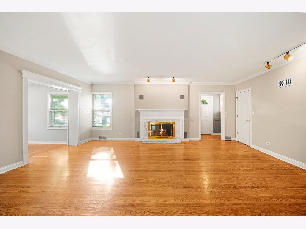
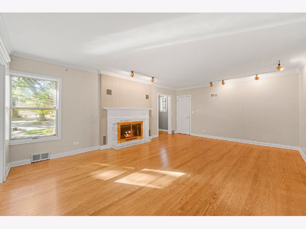
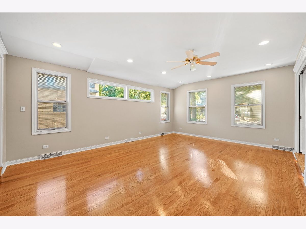
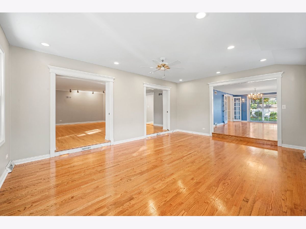
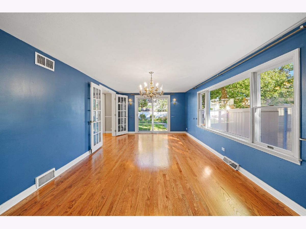
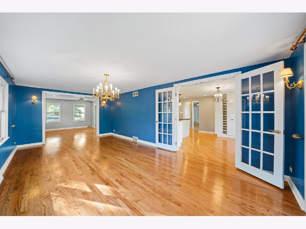
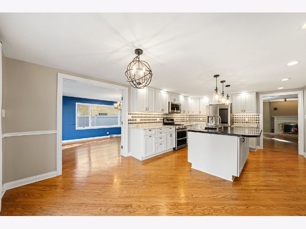
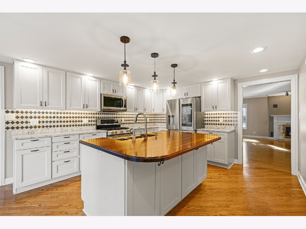
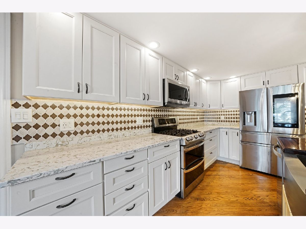
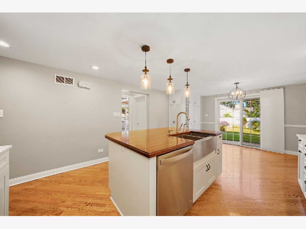
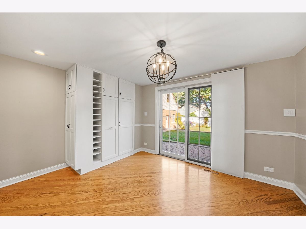
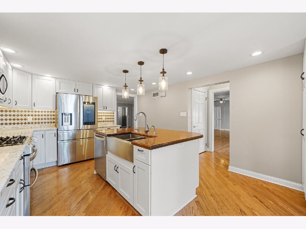
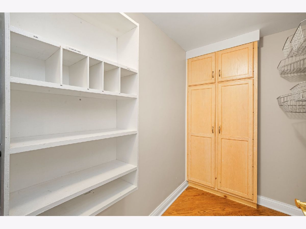
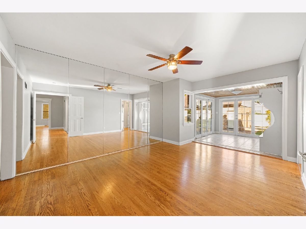
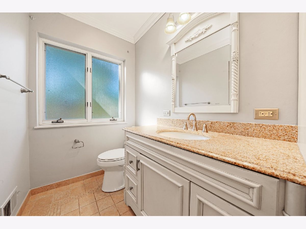
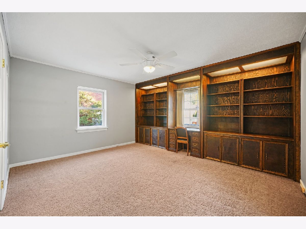
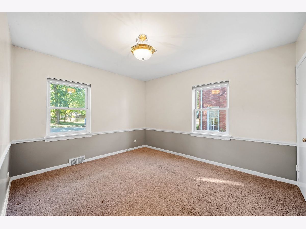
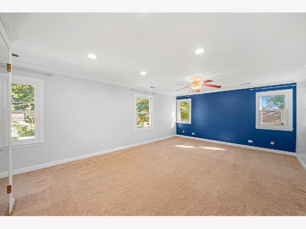
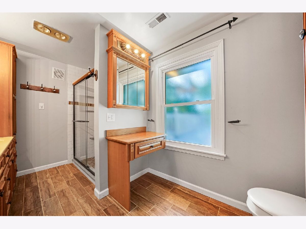
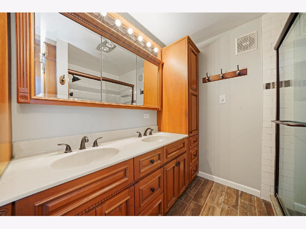
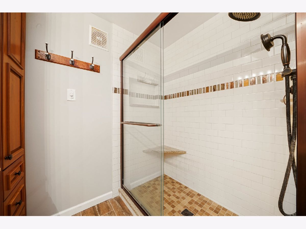
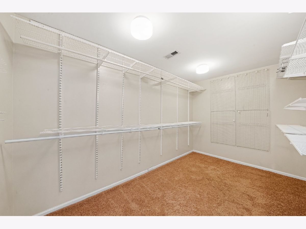
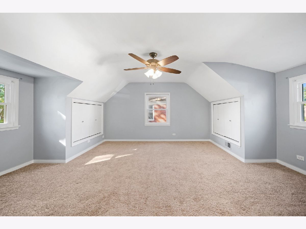
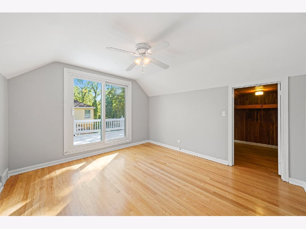
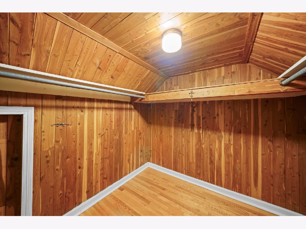
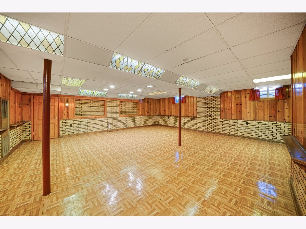
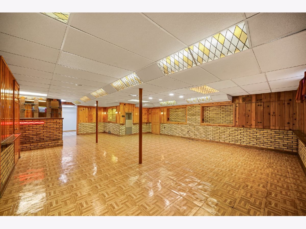
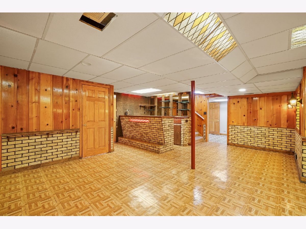
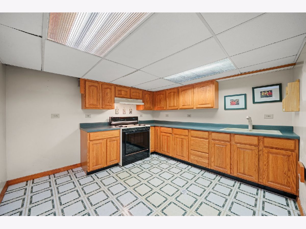
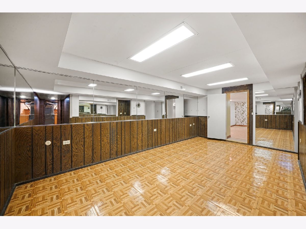
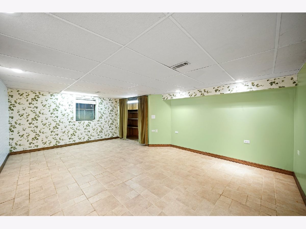
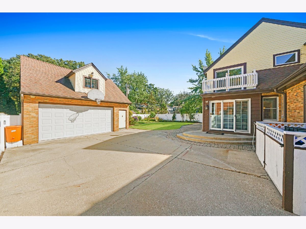
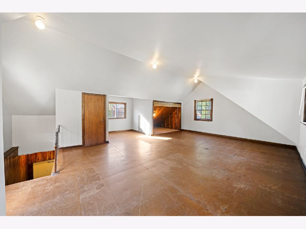
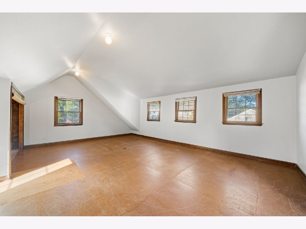
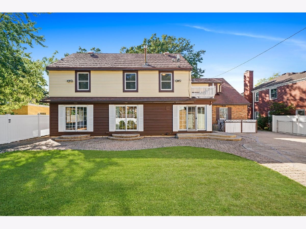
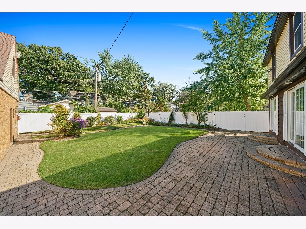
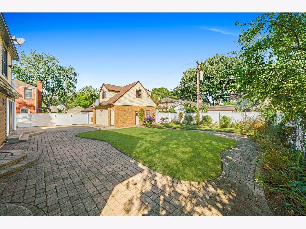
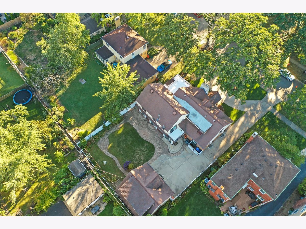
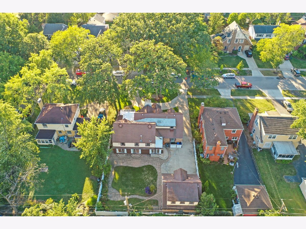
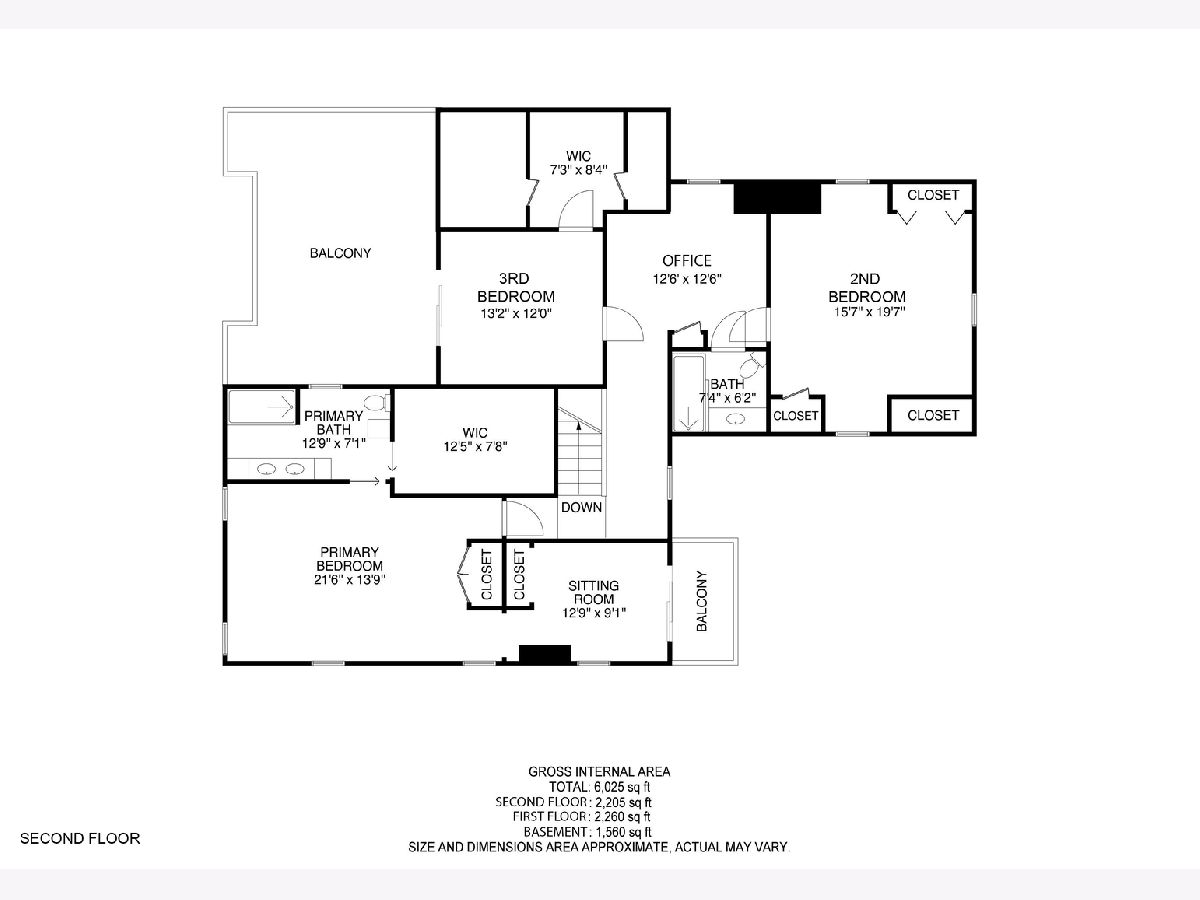
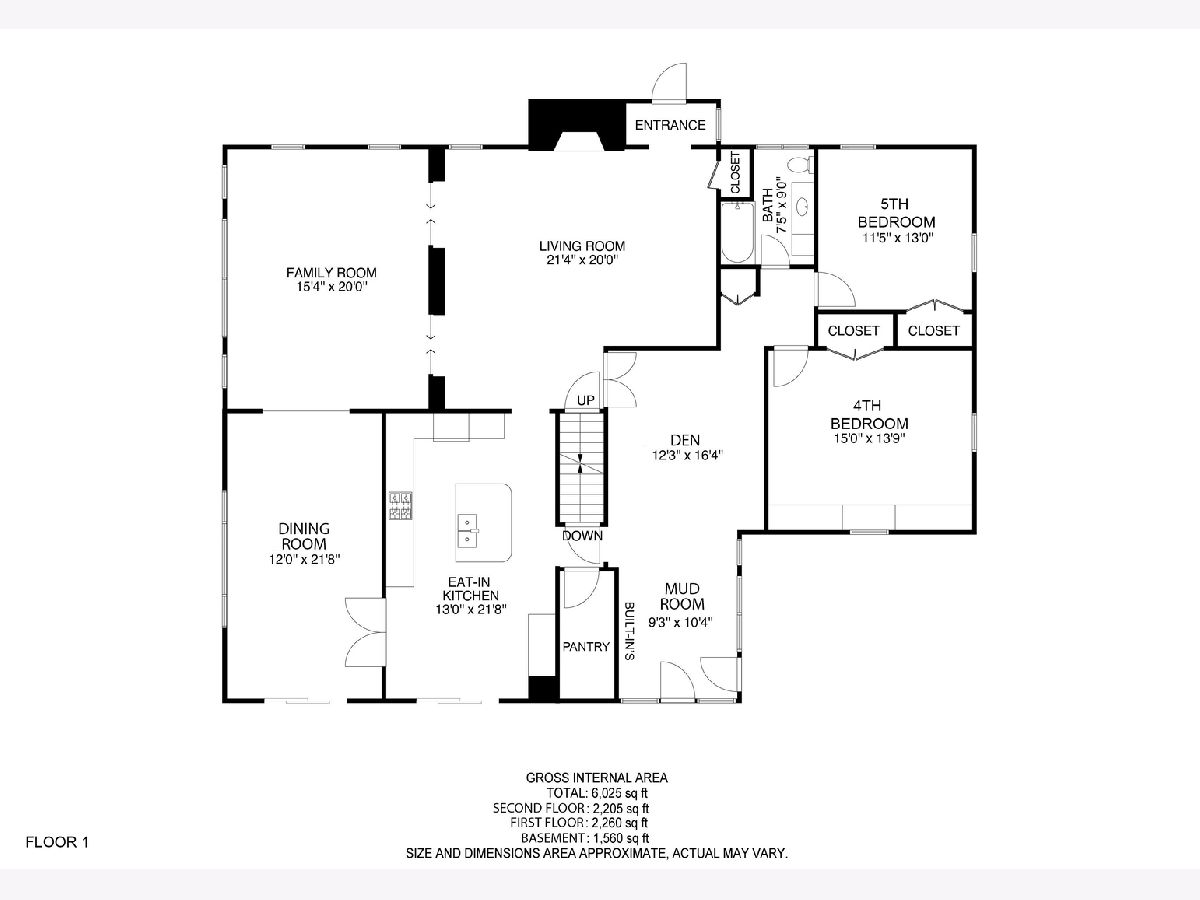
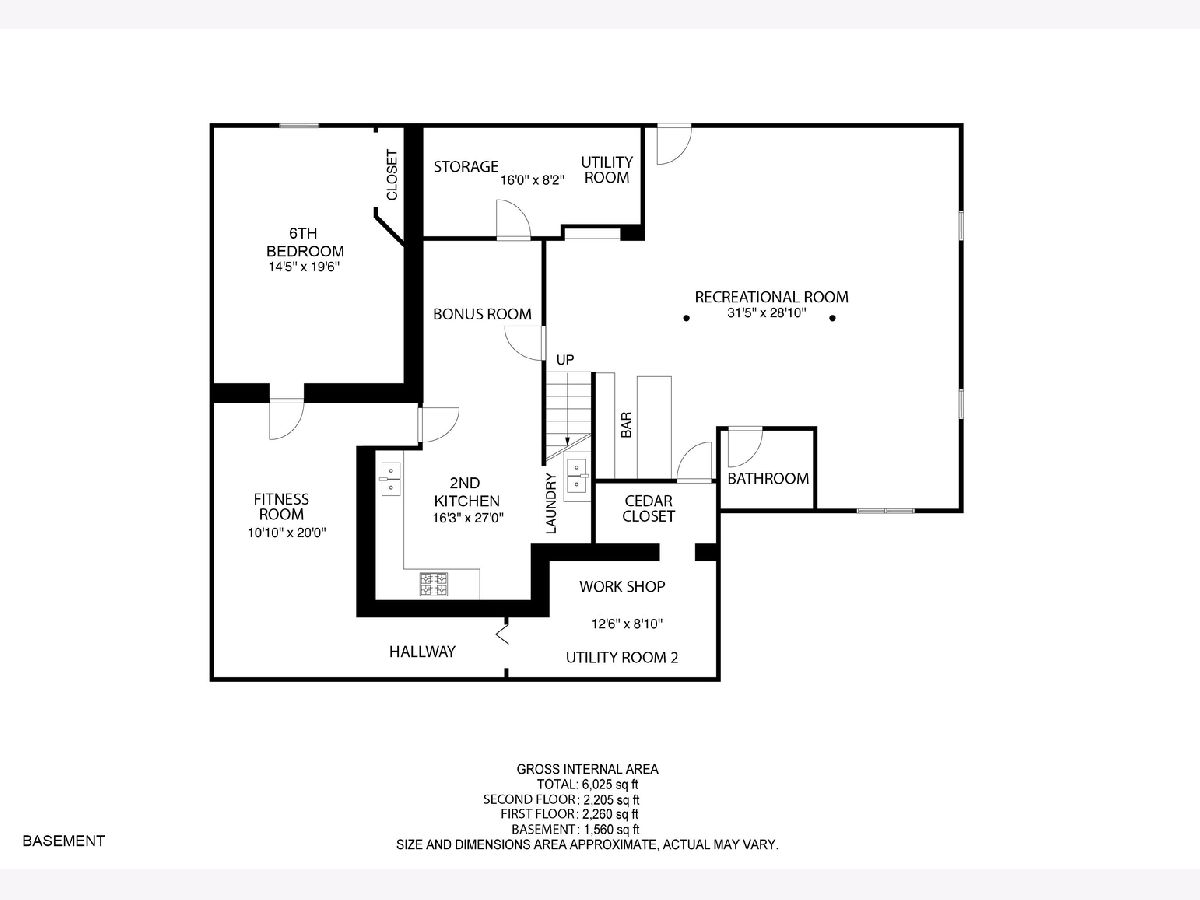
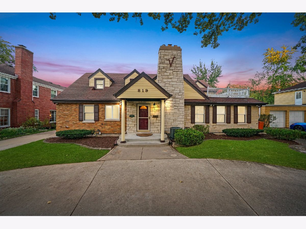
Room Specifics
Total Bedrooms: 6
Bedrooms Above Ground: 5
Bedrooms Below Ground: 1
Dimensions: —
Floor Type: Carpet
Dimensions: —
Floor Type: Hardwood
Dimensions: —
Floor Type: Carpet
Dimensions: —
Floor Type: —
Dimensions: —
Floor Type: —
Full Bathrooms: 4
Bathroom Amenities: Double Sink
Bathroom in Basement: 1
Rooms: Kitchen,Balcony/Porch/Lanai,Bonus Room,Bedroom 5,Bedroom 6,Den,Deck,Exercise Room,Mud Room,Pantry,Recreation Room
Basement Description: Finished
Other Specifics
| 2.5 | |
| Concrete Perimeter | |
| Concrete | |
| Balcony, Roof Deck, Brick Paver Patio, Workshop | |
| — | |
| 75 X 133 | |
| — | |
| Full | |
| Skylight(s), Bar-Wet, Hardwood Floors, First Floor Bedroom, First Floor Full Bath, Some Carpeting, Separate Dining Room | |
| Double Oven, Range, Microwave, Dishwasher, High End Refrigerator, Stainless Steel Appliance(s) | |
| Not in DB | |
| — | |
| — | |
| Park, Tennis Court(s) | |
| Gas Log |
Tax History
| Year | Property Taxes |
|---|---|
| 2023 | $23,484 |
Contact Agent
Contact Agent
Listing Provided By
Baird & Warner


