821 Oakwood Drive, Westmont, Illinois 60559
$3,500
|
Rented
|
|
| Status: | Rented |
| Sqft: | 2,754 |
| Cost/Sqft: | $0 |
| Beds: | 5 |
| Baths: | 3 |
| Year Built: | 1976 |
| Property Taxes: | $0 |
| Days On Market: | 907 |
| Lot Size: | 0,00 |
Description
Beautiful large home. Easy living and lots of room for everyone. Great flow in living areas and access to spacious deck off dining room. Hardwood floors throughout. Large formal living room. Lovely kitchen with built-in banquette and eating space, granite counters and stainless appliances. Master bedroom has a walk-in closet and master bath. There are 2 additional, good sized bedrooms and 2nd bathroom. Lower level has a 4th bedroom and an office, a huge family room with fireplace, full bath and laundry. Nice yard, this house is freshly painted, new driveway has been installed. This home is in a beautiful subdivision with great schools. Walk to private 17 acre lake and beautiful Ty Warner park. New large indoor pool nearby. Close to Oakbrook Mall and expressways. Home entrance is on Revere, not Oakwood Drive. Great home!
Property Specifics
| Residential Rental | |
| — | |
| — | |
| 1976 | |
| — | |
| — | |
| No | |
| — |
| Du Page | |
| Oakwood | |
| — / — | |
| — | |
| — | |
| — | |
| 11850767 | |
| — |
Nearby Schools
| NAME: | DISTRICT: | DISTANCE: | |
|---|---|---|---|
|
Grade School
J T Manning Elementary School |
201 | — | |
|
Middle School
Westmont Junior High School |
201 | Not in DB | |
|
High School
Westmont High School |
201 | Not in DB | |
Property History
| DATE: | EVENT: | PRICE: | SOURCE: |
|---|---|---|---|
| 21 Aug, 2023 | Under contract | $0 | MRED MLS |
| 3 Aug, 2023 | Listed for sale | $0 | MRED MLS |
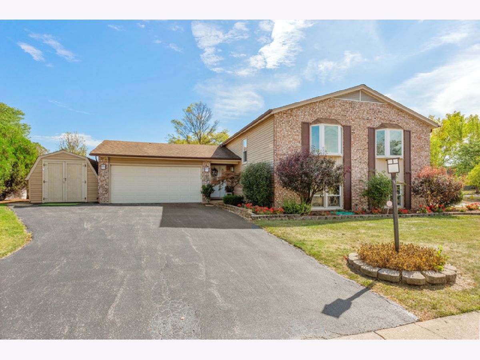
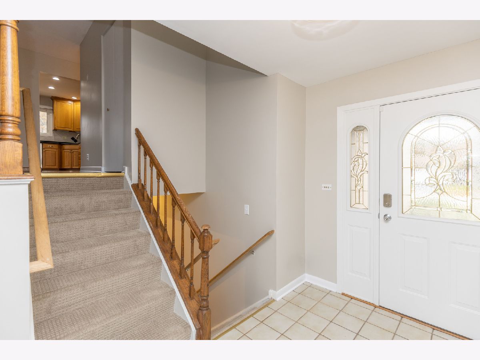
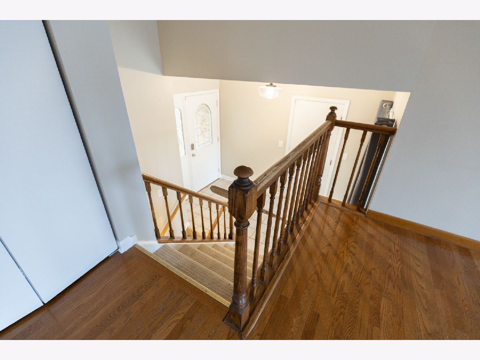
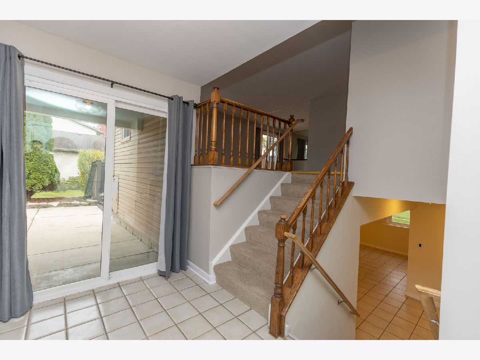
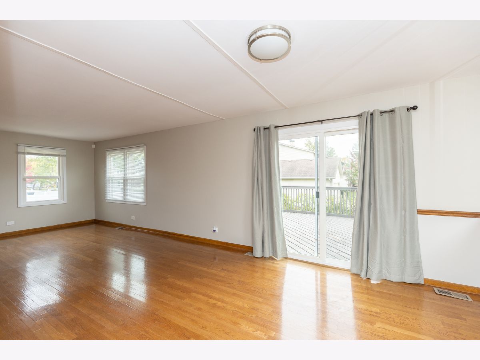
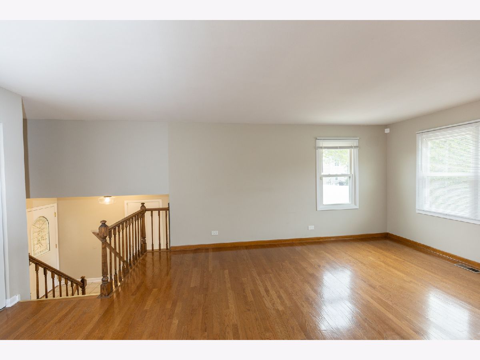
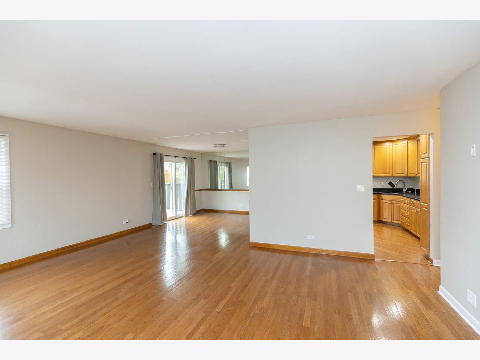
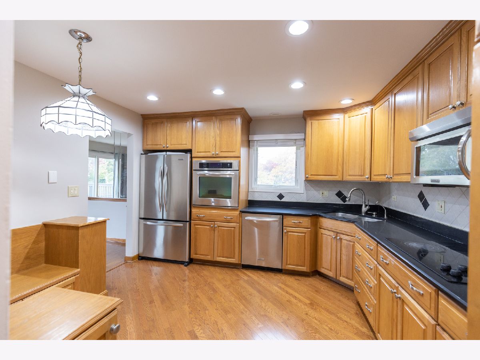
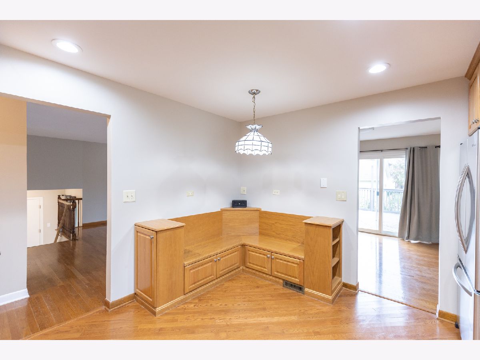
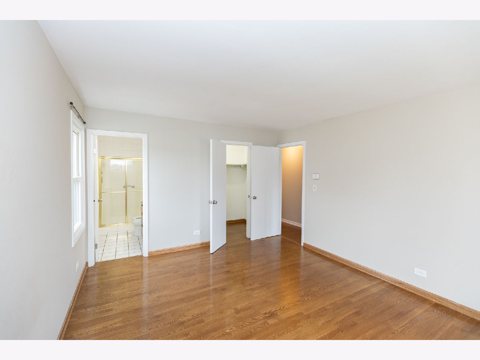
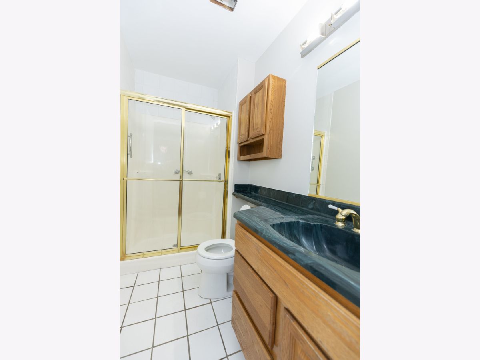
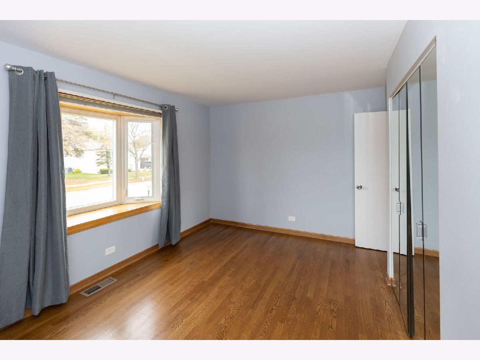
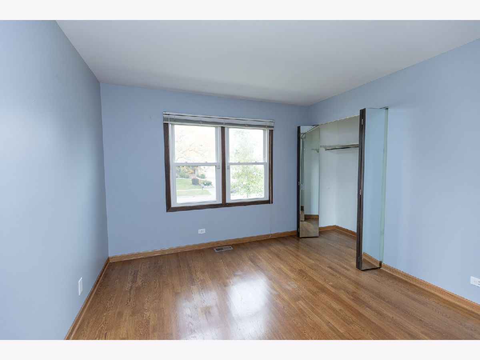
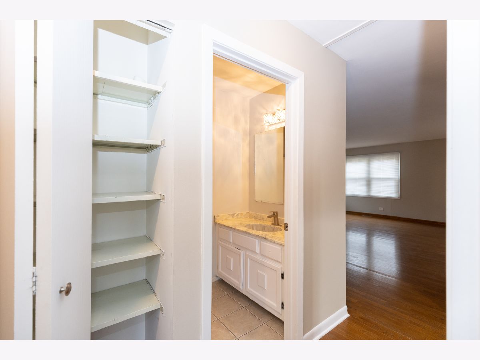
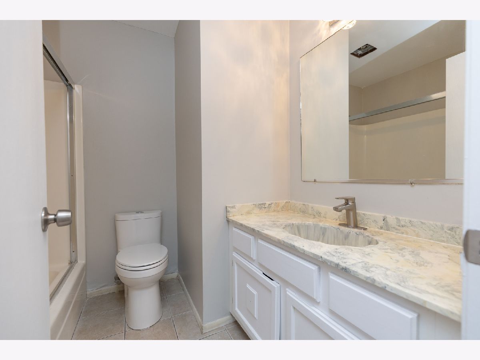
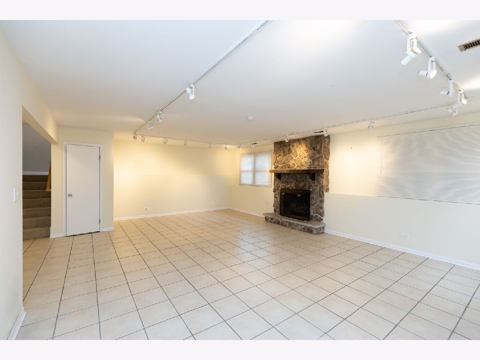
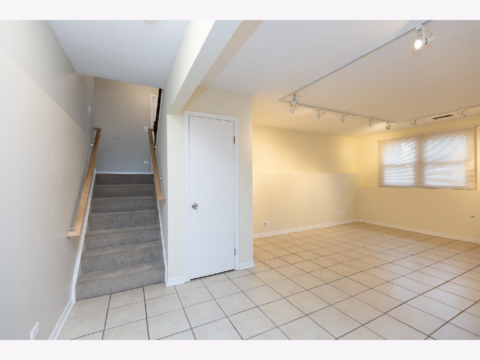
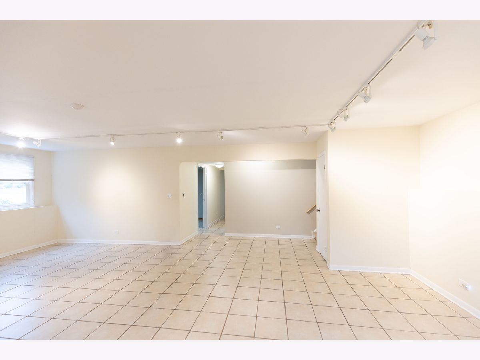
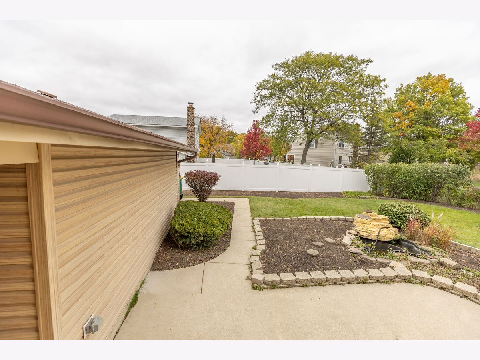
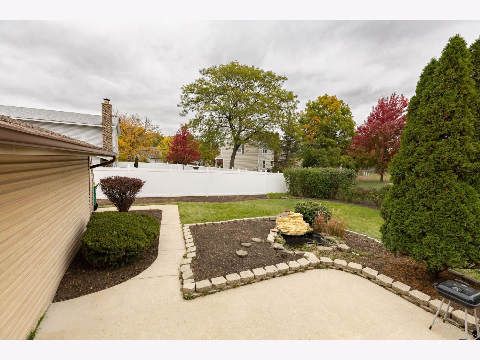
Room Specifics
Total Bedrooms: 5
Bedrooms Above Ground: 5
Bedrooms Below Ground: 0
Dimensions: —
Floor Type: —
Dimensions: —
Floor Type: —
Dimensions: —
Floor Type: —
Dimensions: —
Floor Type: —
Full Bathrooms: 3
Bathroom Amenities: —
Bathroom in Basement: 1
Rooms: —
Basement Description: Finished
Other Specifics
| 2 | |
| — | |
| Asphalt | |
| — | |
| — | |
| 62X117X87X112 | |
| — | |
| — | |
| — | |
| — | |
| Not in DB | |
| — | |
| — | |
| — | |
| — |
Tax History
| Year | Property Taxes |
|---|
Contact Agent
Contact Agent
Listing Provided By
Baird & Warner


