823 Symphony Drive, Aurora, Illinois 60504
$2,150
|
Rented
|
|
| Status: | Rented |
| Sqft: | 1,380 |
| Cost/Sqft: | $0 |
| Beds: | 3 |
| Baths: | 2 |
| Year Built: | 2003 |
| Property Taxes: | $0 |
| Days On Market: | 343 |
| Lot Size: | 0,00 |
Description
Welcome to this bright and spacious 3-bedroom, 2-bathroom split-level home located in the desirable Hometown subdivision. This home boasts an open floor plan filled with natural light, perfect for modern living. The lower level features beautiful newer vinyl plank flooring throughout the main living area and the master bedroom, which offers direct access to a full bathroom. A separate laundry space is equipped with a high-quality LG washer and dryer, and a newer tankless water heater provides energy-efficient convenience. New furnace in 2023. Sliding glass doors lead to a private outdoor deck, perfect for relaxing or entertaining. The upper level welcomes you with vaulted ceilings and a large window that bathes the space in sunlight. This level includes a spacious living room, dining area, and an updated kitchen that will impress any home chef. The kitchen is equipped with stainless steel appliances, quartz countertops, and a custom backsplash, offering both style and functionality. Two additional bedrooms and a full-sized bathroom complete the upper level, providing ample space for family or guests. Additional features include an attached two-car garage with a Wi-Fi-compatible garage door opener, ensuring both security and convenience. With its thoughtful updates and move-in-ready condition, this home offers comfort, style, and ease in a fantastic location. This home is professionally managed.
Property Specifics
| Residential Rental | |
| — | |
| — | |
| 2003 | |
| — | |
| — | |
| No | |
| — |
| Kane | |
| Hometown | |
| — / — | |
| — | |
| — | |
| — | |
| 12270091 | |
| — |
Nearby Schools
| NAME: | DISTRICT: | DISTANCE: | |
|---|---|---|---|
|
Grade School
Olney C Allen Elementary School |
131 | — | |
|
Middle School
Henry W Cowherd Middle School |
131 | Not in DB | |
|
High School
East High School |
131 | Not in DB | |
Property History
| DATE: | EVENT: | PRICE: | SOURCE: |
|---|---|---|---|
| 7 Dec, 2009 | Sold | $117,000 | MRED MLS |
| 25 Sep, 2009 | Under contract | $120,000 | MRED MLS |
| — | Last price change | $125,000 | MRED MLS |
| 29 May, 2009 | Listed for sale | $135,000 | MRED MLS |
| 2 Apr, 2015 | Sold | $117,500 | MRED MLS |
| 22 Feb, 2015 | Under contract | $125,000 | MRED MLS |
| 6 Jan, 2015 | Listed for sale | $125,000 | MRED MLS |
| 16 Apr, 2021 | Sold | $186,000 | MRED MLS |
| 13 Mar, 2021 | Under contract | $185,000 | MRED MLS |
| 4 Mar, 2021 | Listed for sale | $185,000 | MRED MLS |
| 27 Feb, 2025 | Under contract | $0 | MRED MLS |
| 10 Feb, 2025 | Listed for sale | $0 | MRED MLS |
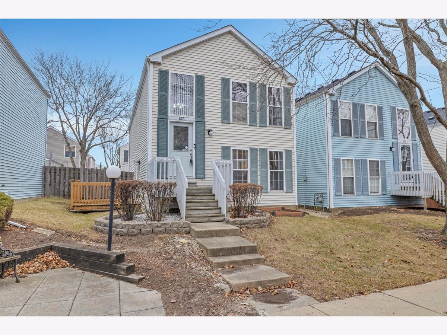
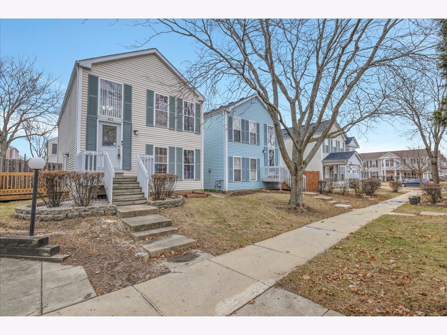
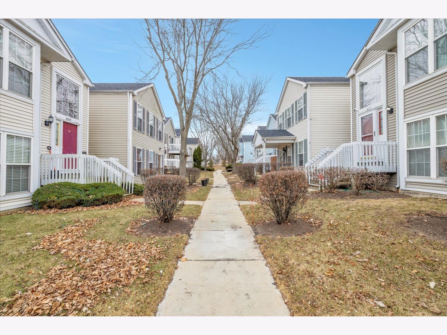
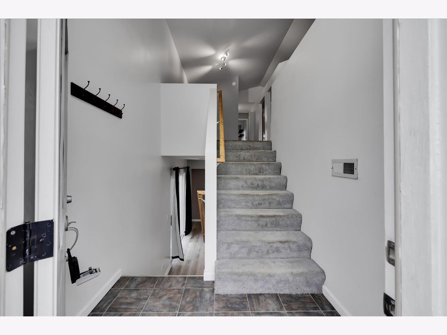
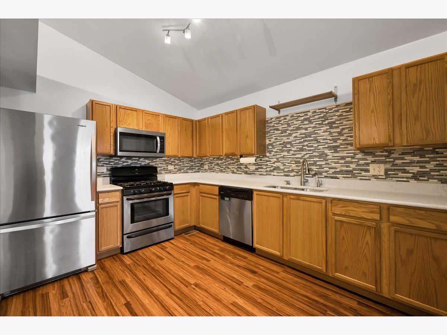
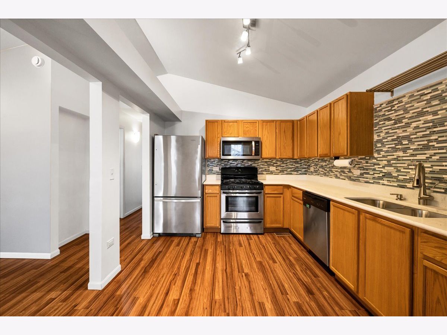
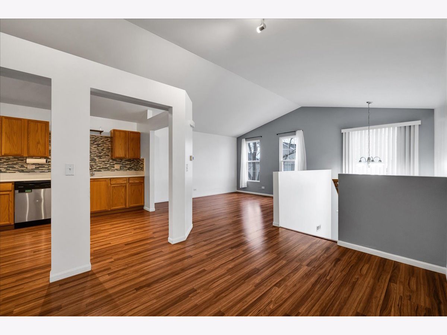
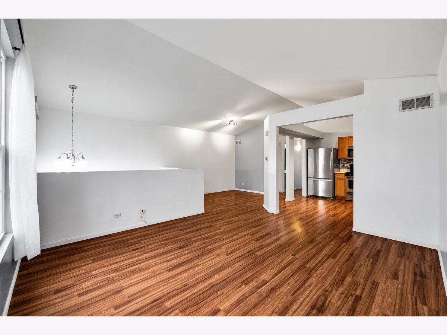
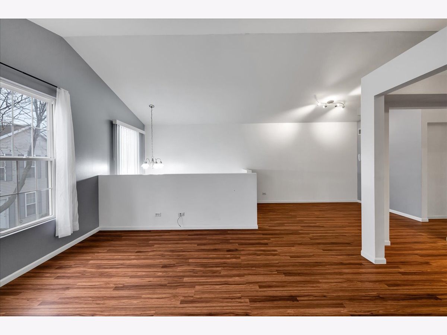
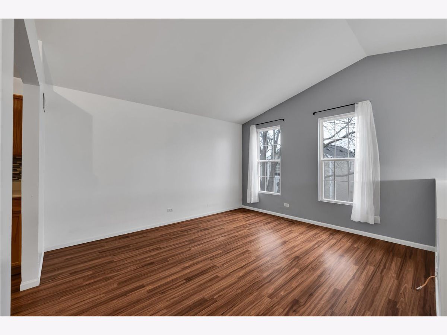
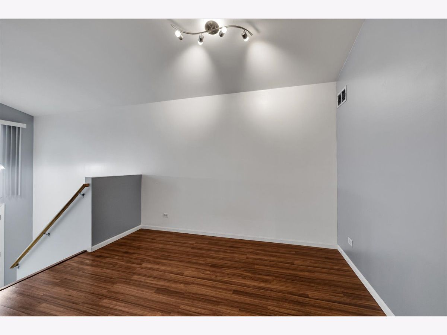
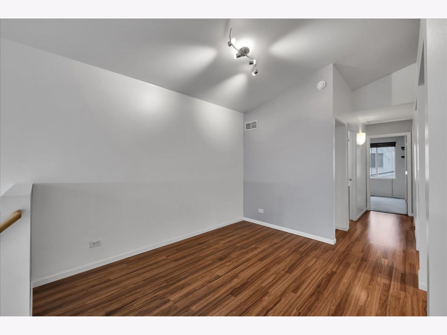
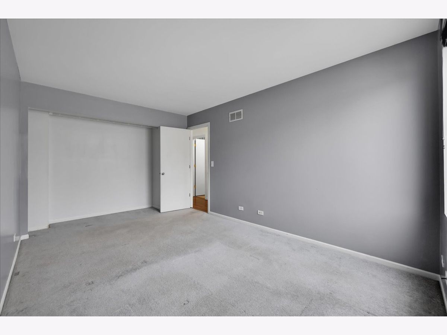
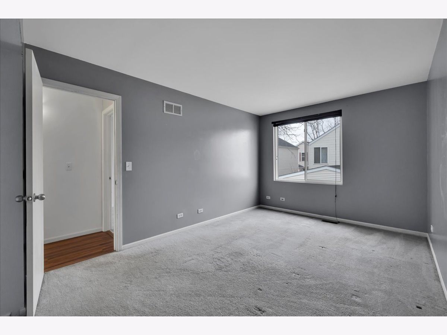
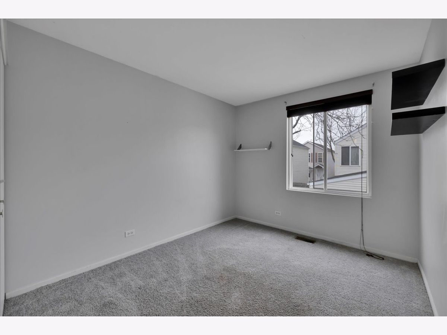
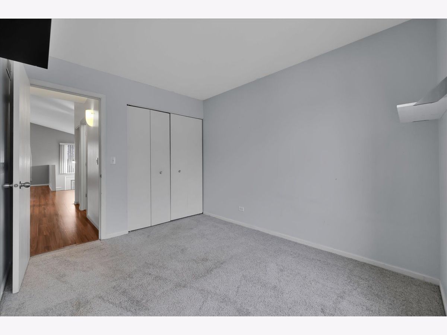
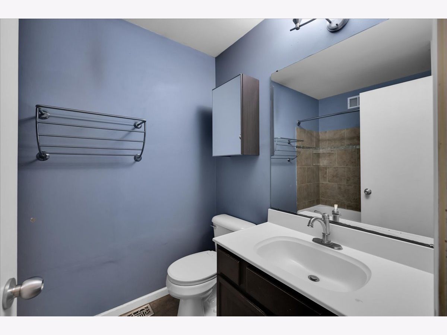
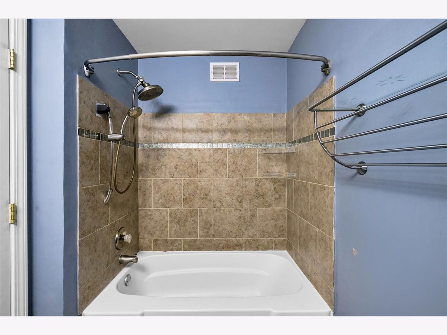
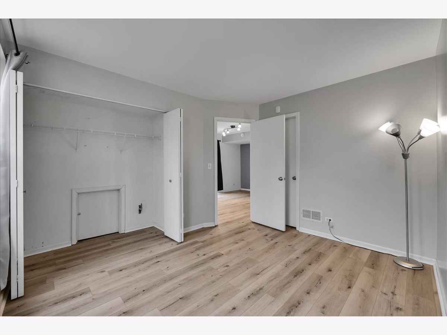
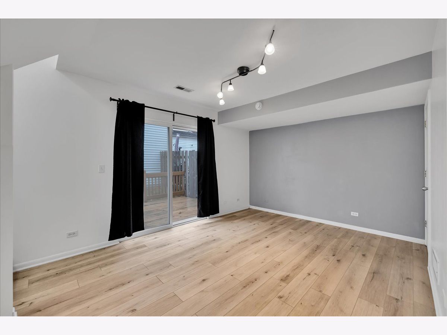
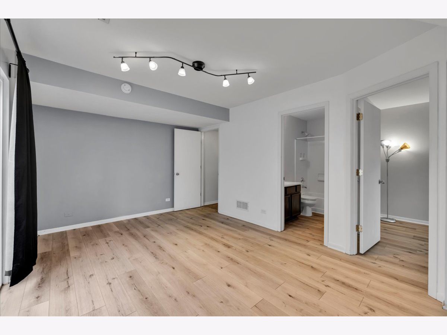
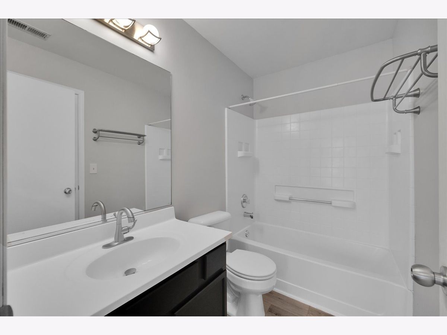
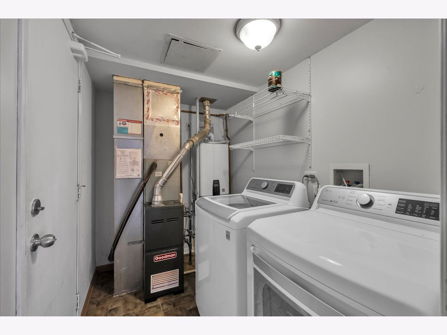
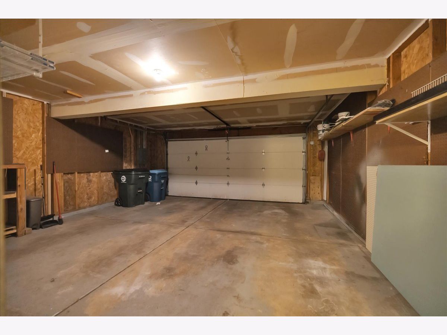
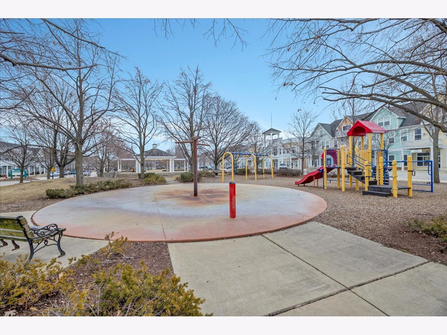
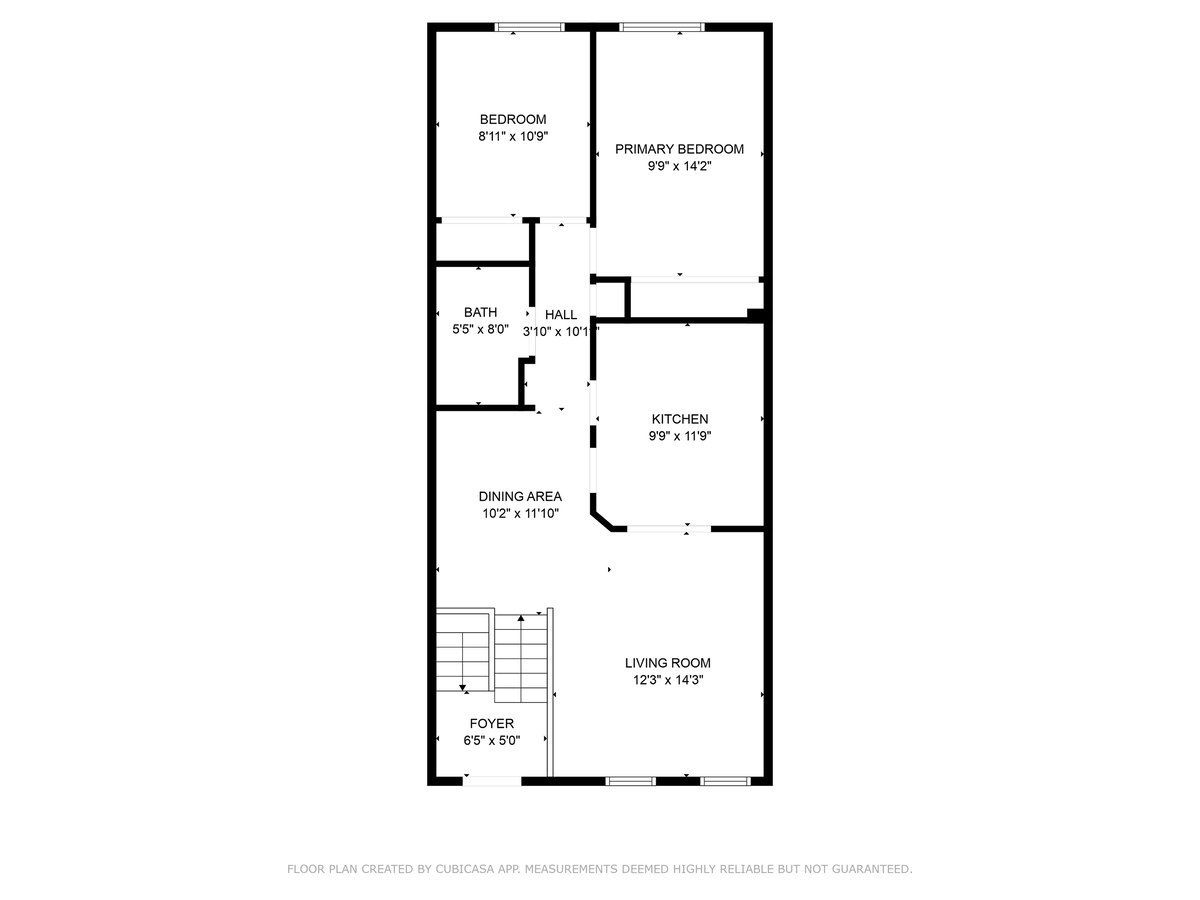
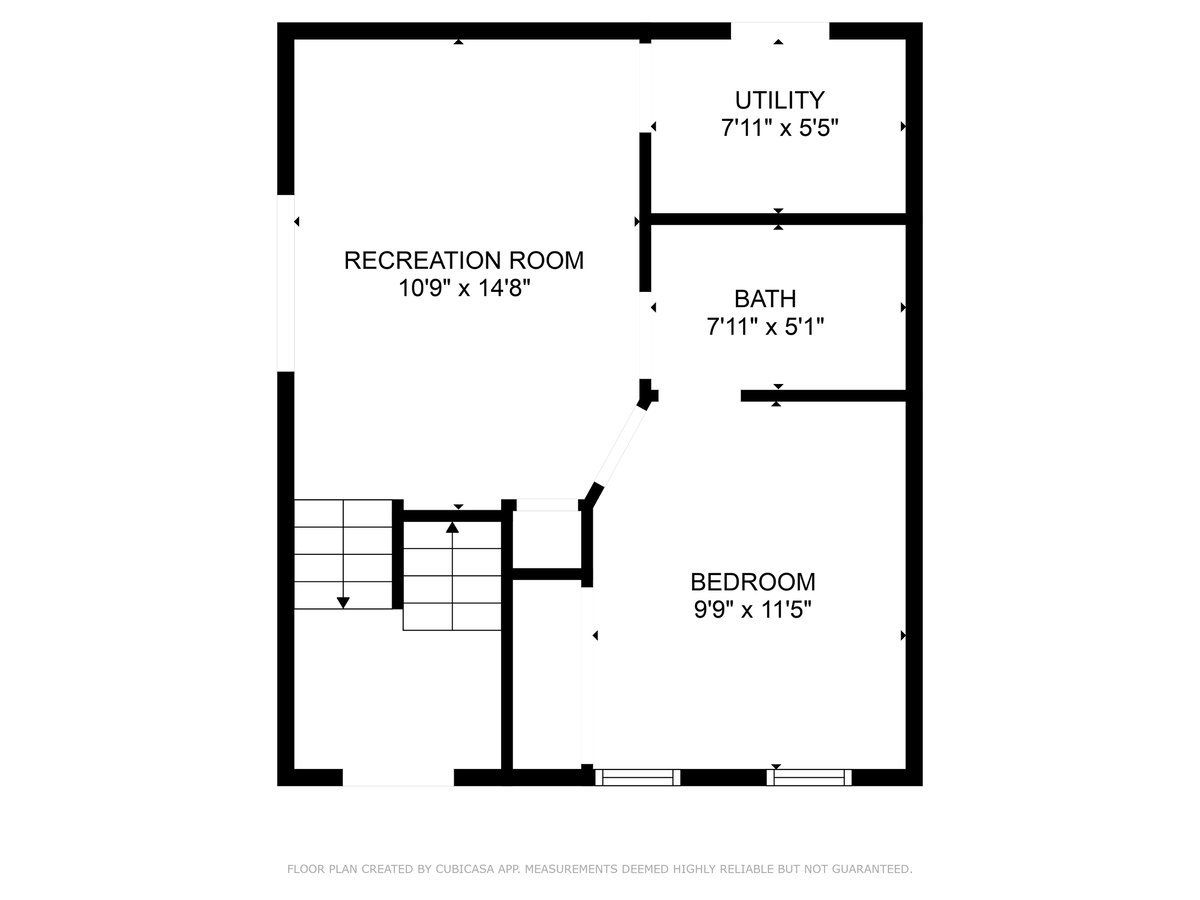
Room Specifics
Total Bedrooms: 3
Bedrooms Above Ground: 3
Bedrooms Below Ground: 0
Dimensions: —
Floor Type: —
Dimensions: —
Floor Type: —
Full Bathrooms: 2
Bathroom Amenities: —
Bathroom in Basement: 0
Rooms: —
Basement Description: None
Other Specifics
| 2 | |
| — | |
| Off Alley | |
| — | |
| — | |
| COMMON | |
| — | |
| — | |
| — | |
| — | |
| Not in DB | |
| — | |
| — | |
| — | |
| — |
Tax History
| Year | Property Taxes |
|---|---|
| 2009 | $3,812 |
| 2015 | $1,771 |
| 2021 | $3,532 |
Contact Agent
Contact Agent
Listing Provided By
Urban Aire Realty


