825 Ottawa Avenue, Park Ridge, Illinois 60068
$3,700
|
Rented
|
|
| Status: | Rented |
| Sqft: | 1,717 |
| Cost/Sqft: | $0 |
| Beds: | 3 |
| Baths: | 3 |
| Year Built: | 1959 |
| Property Taxes: | $0 |
| Days On Market: | 168 |
| Lot Size: | 0,00 |
Description
Beautifully maintained all brick 3 bedroom, 3 bath ranch home located in the desirable Michael John Terrace area of Park Ridge with full basement, attached garage and FULLY fenced yard with easy access to nearby Jonquil Park. The main level features tons of natural light streaming into the large living room, separate dining room and family room. The main level has newer white oak flooring installed, enhancing the natural light. Primary bedroom has full bath and plenty of closet space. Two additional bedrooms and another full bath complete the main level. Downstairs in the finished basement there is tons of space for a rec room, as well as a full bath plus storage galore!! Newer full sized washer dryer are also located in the basement. Landscaping included, tenants are responsible for snow removal. Walking distance to shopping and dining as well as many nearby parks! Renters insurance required. Please note minimum one year lease, monthly income 2.5x the rent, 3 months proof of income, and minimum 700 credit score required.
Property Specifics
| Residential Rental | |
| — | |
| — | |
| 1959 | |
| — | |
| — | |
| No | |
| — |
| Cook | |
| Michael John Terrace | |
| — / — | |
| — | |
| — | |
| — | |
| 12448126 | |
| — |
Nearby Schools
| NAME: | DISTRICT: | DISTANCE: | |
|---|---|---|---|
|
Grade School
Eugene Field Elementary School |
64 | — | |
|
Middle School
Emerson Middle School |
64 | Not in DB | |
|
High School
Maine South High School |
207 | Not in DB | |
Property History
| DATE: | EVENT: | PRICE: | SOURCE: |
|---|---|---|---|
| 20 Feb, 2024 | Listed for sale | $0 | MRED MLS |
| 19 Aug, 2025 | Under contract | $0 | MRED MLS |
| 16 Aug, 2025 | Listed for sale | $0 | MRED MLS |

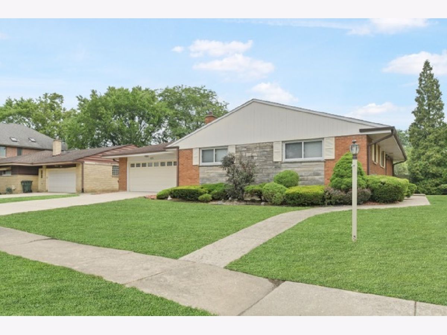
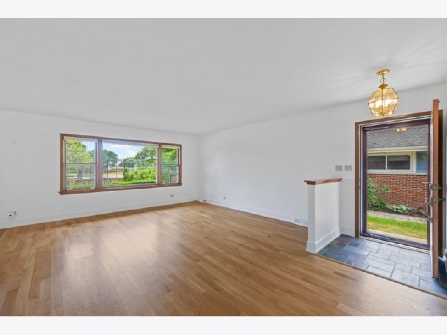
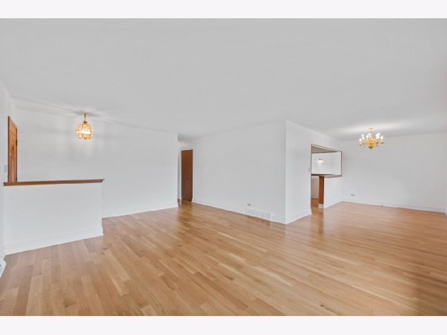
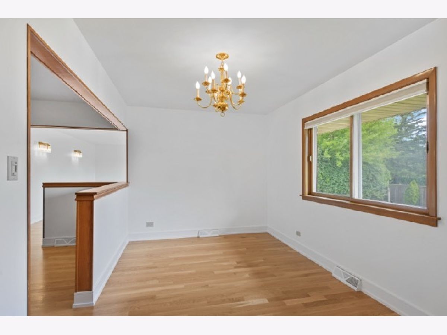
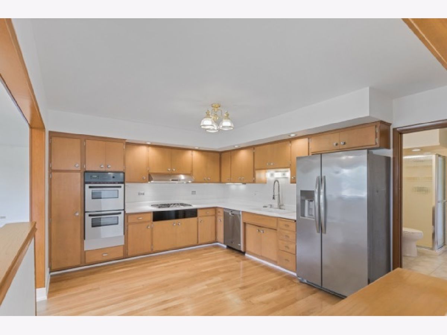
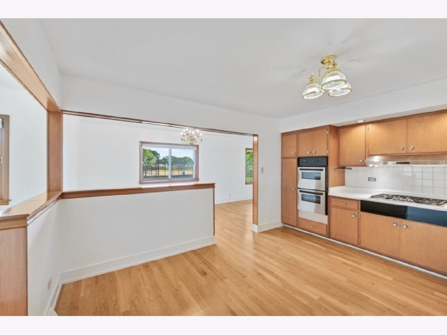
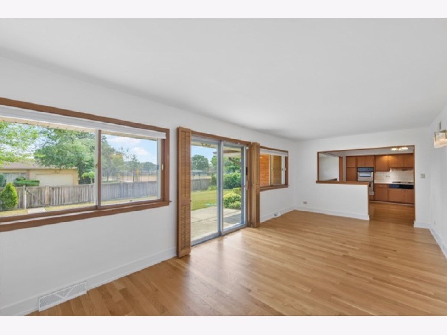
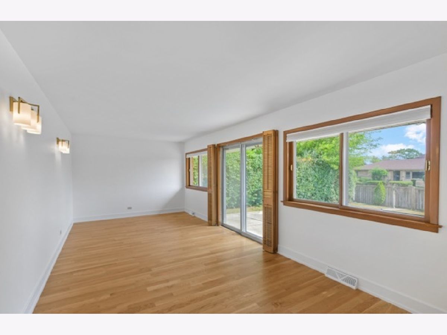
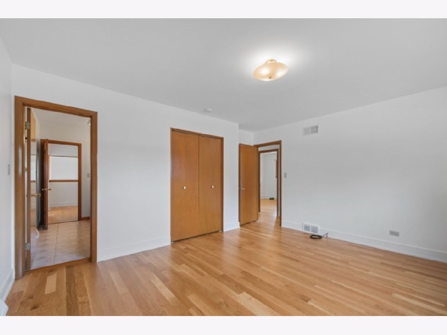
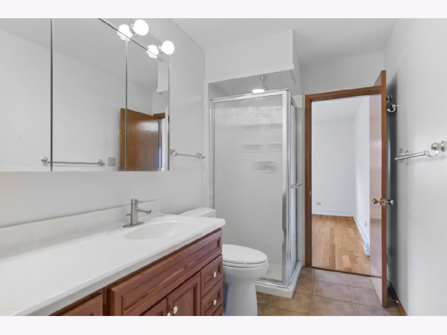
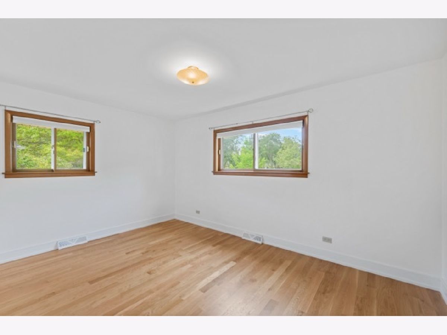
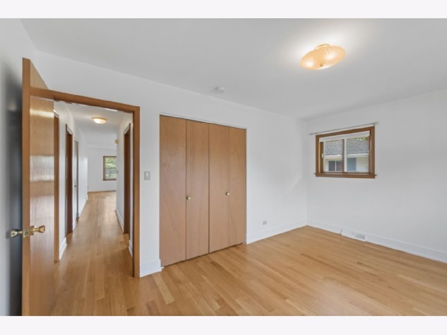
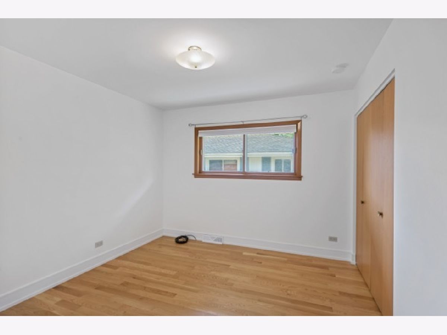
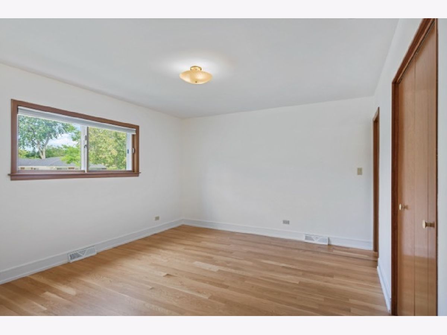
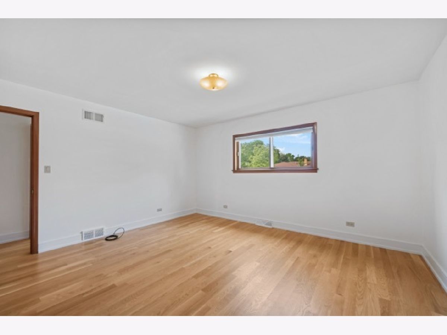
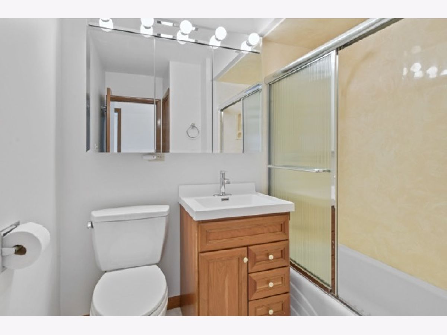
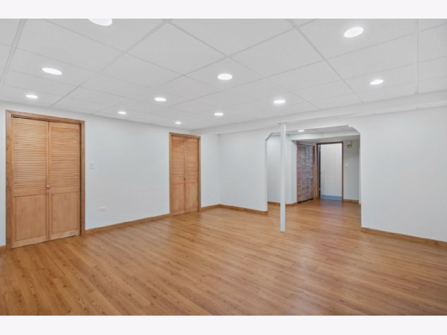
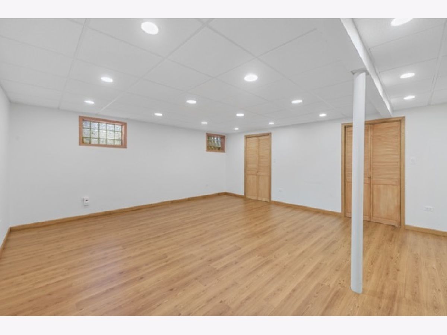
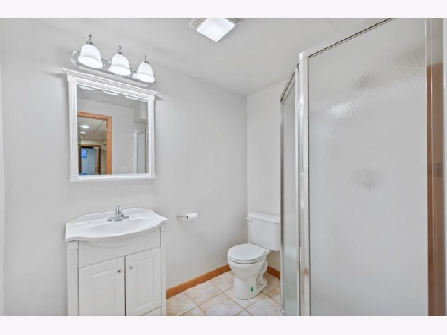
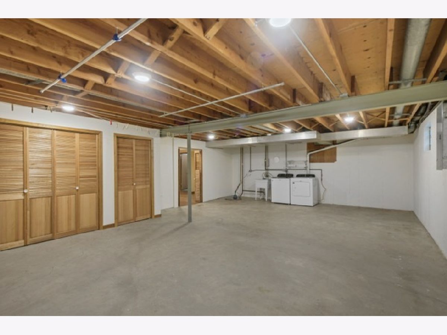
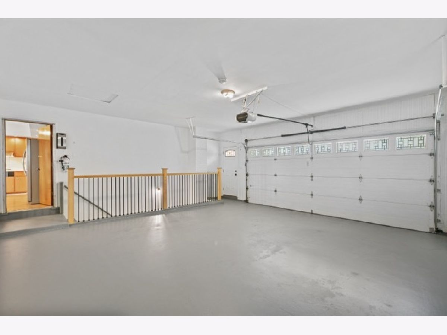
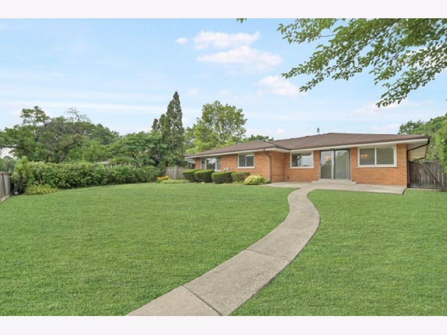
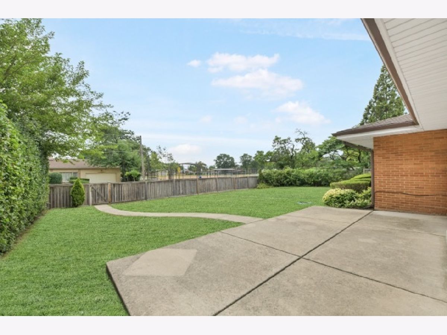
Room Specifics
Total Bedrooms: 3
Bedrooms Above Ground: 3
Bedrooms Below Ground: 0
Dimensions: —
Floor Type: —
Dimensions: —
Floor Type: —
Full Bathrooms: 3
Bathroom Amenities: —
Bathroom in Basement: 1
Rooms: —
Basement Description: —
Other Specifics
| 2 | |
| — | |
| — | |
| — | |
| — | |
| 70 X 120 | |
| — | |
| — | |
| — | |
| — | |
| Not in DB | |
| — | |
| — | |
| — | |
| — |
Tax History
| Year | Property Taxes |
|---|
Contact Agent
Contact Agent
Listing Provided By
Berkshire Hathaway HomeServices Starck Real Estate


