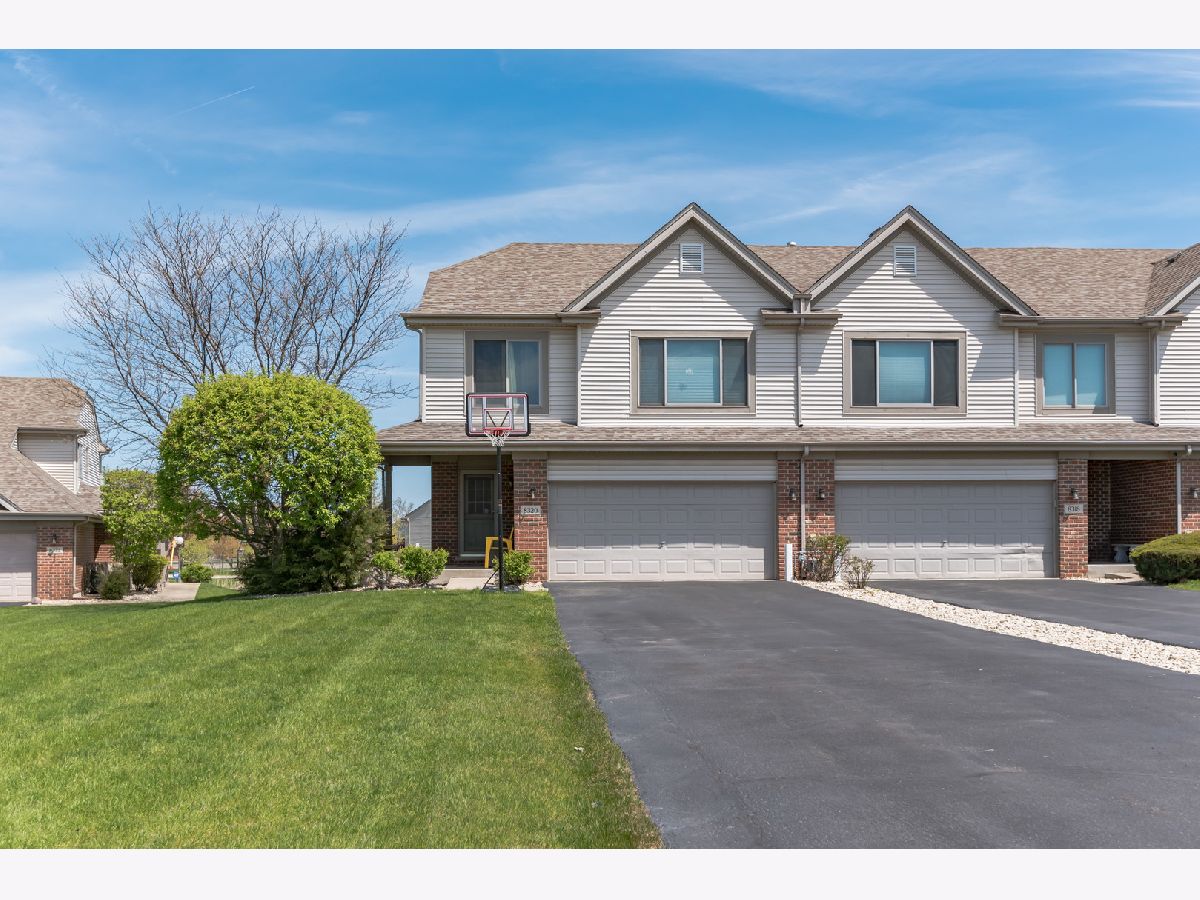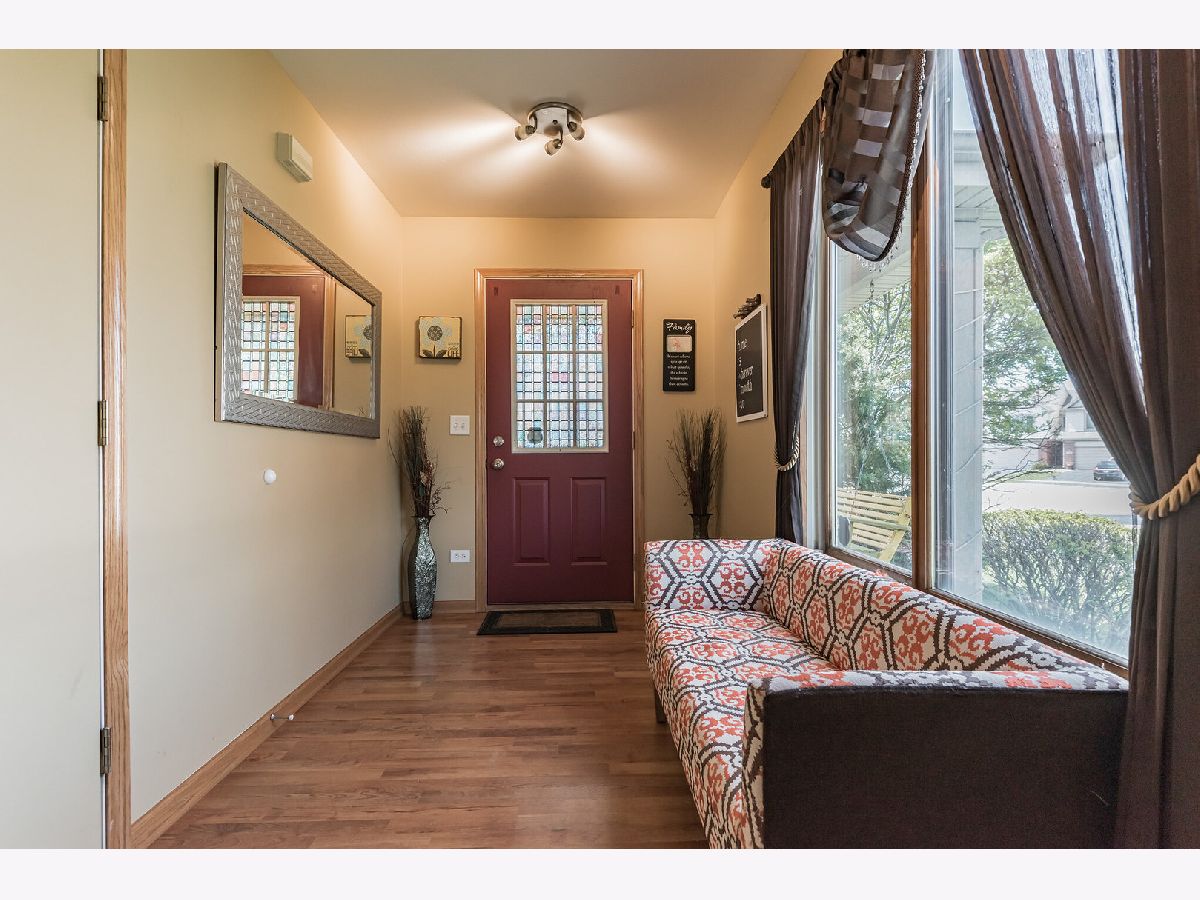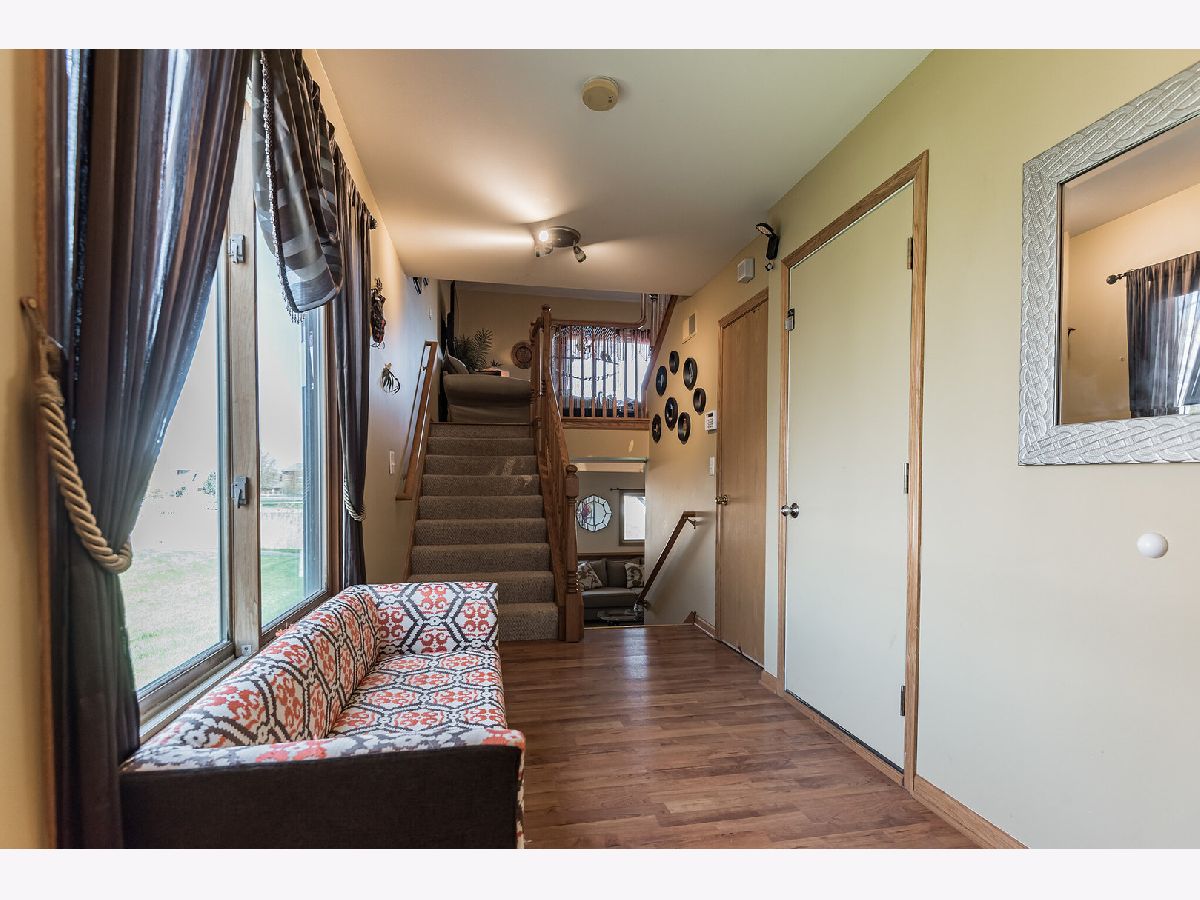8320 Chestnut Court, Frankfort, Illinois 60423
$2,500
|
Rented
|
|
| Status: | Rented |
| Sqft: | 1,750 |
| Cost/Sqft: | $0 |
| Beds: | 3 |
| Baths: | 2 |
| Year Built: | 2001 |
| Property Taxes: | $0 |
| Days On Market: | 1684 |
| Lot Size: | 0,00 |
Description
Trilevel, end unit, cul de sac, huge driveway, that could easily accommodate 8 cars. Open floor plan with high ceilings in Family room, that truly draw lots of natural light. The first floor has a loft that could easily be used as a home office. The Lower level has a Living room, bedroom with a full bath that could be used as an in-Law-suite. Spacious Master bedroom with walk-in closet. Lots of storage with deep crawling space. Two and a half cars garage. Best school district 9/10. Back yard connecting to the walking trail, pond, and Gazebos. The outside deck area is perfect to watch the sunset while having a BBQ. Property tax is quite low in comparison. Rent includes only the HOA Fee $ 190.00. All other utilities will be paid by the Renter. Security Deposit $ 5000.00 Best of all this home is well maintained with love and care. Do not think too much come and see it before it is too late
Property Specifics
| Residential Rental | |
| 3 | |
| — | |
| 2001 | |
| Full | |
| — | |
| Yes | |
| — |
| Will | |
| Hawthorne Lakes | |
| — / — | |
| — | |
| Public | |
| Public Sewer | |
| 11121083 | |
| — |
Nearby Schools
| NAME: | DISTRICT: | DISTANCE: | |
|---|---|---|---|
|
Grade School
Indian Trail Elementary School |
161 | — | |
|
Middle School
Summit Hill Junior High School |
161 | Not in DB | |
|
High School
Lincoln-way East High School |
210 | Not in DB | |
Property History
| DATE: | EVENT: | PRICE: | SOURCE: |
|---|---|---|---|
| 12 Jun, 2021 | Listed for sale | $0 | MRED MLS |

































Room Specifics
Total Bedrooms: 3
Bedrooms Above Ground: 3
Bedrooms Below Ground: 0
Dimensions: —
Floor Type: Carpet
Dimensions: —
Floor Type: Carpet
Full Bathrooms: 2
Bathroom Amenities: Separate Shower,Double Sink,Bidet
Bathroom in Basement: 1
Rooms: Loft
Basement Description: Finished,Crawl,Lookout,Concrete (Basement)
Other Specifics
| 2 | |
| Concrete Perimeter | |
| Asphalt | |
| Deck | |
| Corner Lot,Cul-De-Sac,Park Adjacent,Pond(s),Water View,Sidewalks | |
| 1750 SF | |
| — | |
| Full | |
| Vaulted/Cathedral Ceilings, Wood Laminate Floors, First Floor Full Bath, Ceiling - 10 Foot | |
| Microwave, Dishwasher, Refrigerator, Washer, Dryer, Range Hood, Water Softener Owned, Gas Oven, Range Hood | |
| Not in DB | |
| — | |
| — | |
| Water View | |
| — |
Tax History
| Year | Property Taxes |
|---|
Contact Agent
Contact Agent
Listing Provided By
Keller Williams Preferred Rlty


