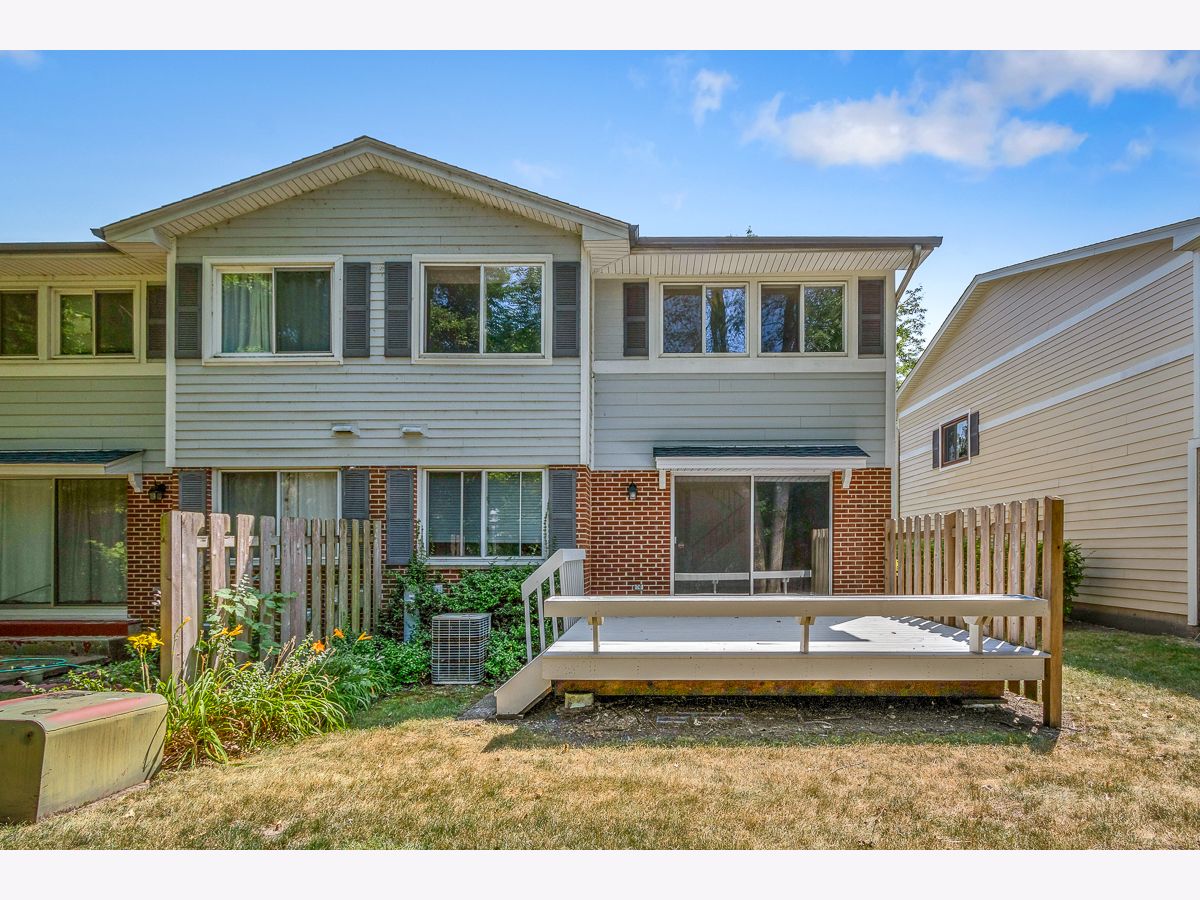834 Swallow Street, Deerfield, Illinois 60015
$3,500
|
Rented
|
|
| Status: | Rented |
| Sqft: | 1,944 |
| Cost/Sqft: | $0 |
| Beds: | 4 |
| Baths: | 3 |
| Year Built: | 1978 |
| Property Taxes: | $0 |
| Days On Market: | 263 |
| Lot Size: | 0,00 |
Description
Rare opportunity to rent a Spacious CORNER-unit 4-bedroom townhouse in highly desirable Park West subdivision. Located in award-winning District 102 and Stevenson High School. Nearly 2,000 plus sqft, a full basement offering abundant storage and additional flexible living space-perfect for a gym, game room, or home office. Features include a 2-car garage, large private deck, and open layout with great natural light. Separate living room and family room along with dining room on main level. Pantry space. Massive kitchen with great counter space. All 4 bedrooms are spacious. Enjoy community amenities: Pool, Clubhouse, Walking Trails, Parks, and Tennis Courts. Conveniently located near Lake Cook Rd, Major Highways, Grocery Stores, and Restaurants. Available from June 1, 2025
Property Specifics
| Residential Rental | |
| 2 | |
| — | |
| 1978 | |
| — | |
| — | |
| No | |
| — |
| Lake | |
| Park West | |
| — / — | |
| — | |
| — | |
| — | |
| 12345333 | |
| — |
Nearby Schools
| NAME: | DISTRICT: | DISTANCE: | |
|---|---|---|---|
|
Grade School
Earl Pritchett School |
102 | — | |
|
Middle School
Aptakisic Junior High School |
102 | Not in DB | |
|
High School
Adlai E Stevenson High School |
125 | Not in DB | |
Property History
| DATE: | EVENT: | PRICE: | SOURCE: |
|---|---|---|---|
| 11 May, 2018 | Sold | $273,222 | MRED MLS |
| 21 Mar, 2018 | Under contract | $282,000 | MRED MLS |
| — | Last price change | $293,000 | MRED MLS |
| 24 Jan, 2018 | Listed for sale | $293,000 | MRED MLS |
| 31 Aug, 2018 | Under contract | $0 | MRED MLS |
| 6 Aug, 2018 | Listed for sale | $0 | MRED MLS |
| 25 Jun, 2021 | Under contract | $0 | MRED MLS |
| 16 Jun, 2021 | Listed for sale | $0 | MRED MLS |
| 9 May, 2025 | Under contract | $0 | MRED MLS |
| 23 Apr, 2025 | Listed for sale | $0 | MRED MLS |






























Room Specifics
Total Bedrooms: 4
Bedrooms Above Ground: 4
Bedrooms Below Ground: 0
Dimensions: —
Floor Type: —
Dimensions: —
Floor Type: —
Dimensions: —
Floor Type: —
Full Bathrooms: 3
Bathroom Amenities: Separate Shower,Soaking Tub
Bathroom in Basement: 0
Rooms: —
Basement Description: —
Other Specifics
| 2 | |
| — | |
| — | |
| — | |
| — | |
| COMMON | |
| — | |
| — | |
| — | |
| — | |
| Not in DB | |
| — | |
| — | |
| — | |
| — |
Tax History
| Year | Property Taxes |
|---|---|
| 2018 | $6,121 |
Contact Agent
Contact Agent
Listing Provided By
Property Economics Inc.


