834 Verona Ridge Drive, Aurora, Illinois 60506
$3,500
|
Rented
|
|
| Status: | Rented |
| Sqft: | 3,200 |
| Cost/Sqft: | $0 |
| Beds: | 5 |
| Baths: | 4 |
| Year Built: | 2008 |
| Property Taxes: | $0 |
| Days On Market: | 1168 |
| Lot Size: | 0,00 |
Description
Spacious Executive home set on 1/2 acre cul de sac lot in popular Verona Ridge! 4 bedrooms on upper level and 1 room on 1st level that can be used for office or 5th bedroom. 3 1/2 baths. Back stairway leads up to huge bonus room on 2nd floor!! Fully finished walkout basement with creative decor and full bath. Private large backyard overlooks Nature Preserve. Oversized sideload 3 car garage. Eat in Kitchen has granite counters, high end appliances and Zepher exhaust fan. So many updates in this home including HVAC in 2021 and 30 year tear off roof in 2016. This wonderful family friendly home is close to walking paths, golf courses, shopping and I88. Minimum of 700 credit score for applicants. Available for sale see mls 11490206
Property Specifics
| Residential Rental | |
| — | |
| — | |
| 2008 | |
| — | |
| — | |
| No | |
| — |
| Kane | |
| Verona Ridge | |
| — / — | |
| — | |
| — | |
| — | |
| 11670673 | |
| — |
Nearby Schools
| NAME: | DISTRICT: | DISTANCE: | |
|---|---|---|---|
|
High School
West Aurora High School |
129 | Not in DB | |
Property History
| DATE: | EVENT: | PRICE: | SOURCE: |
|---|---|---|---|
| 2 Nov, 2012 | Sold | $319,000 | MRED MLS |
| 11 Sep, 2012 | Under contract | $339,000 | MRED MLS |
| 8 Aug, 2012 | Listed for sale | $339,000 | MRED MLS |
| 18 Nov, 2022 | Under contract | $0 | MRED MLS |
| 10 Nov, 2022 | Listed for sale | $0 | MRED MLS |
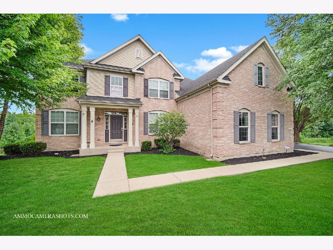
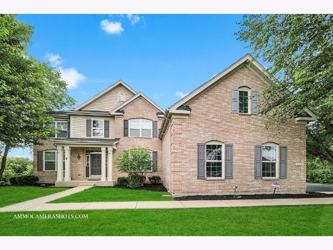
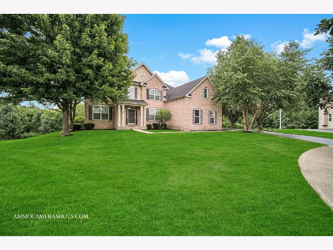
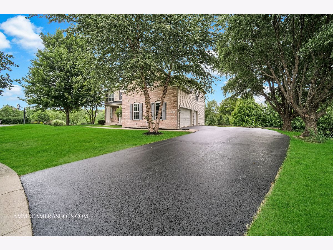
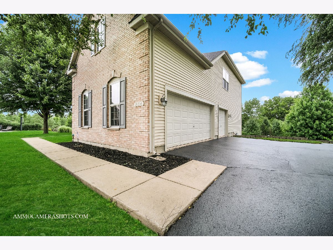
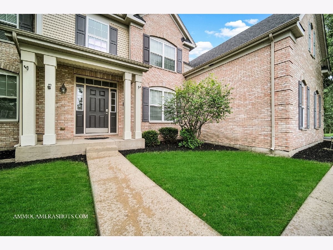
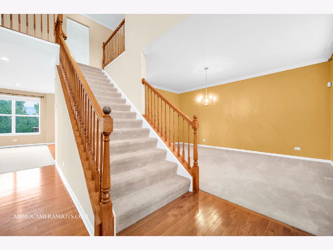
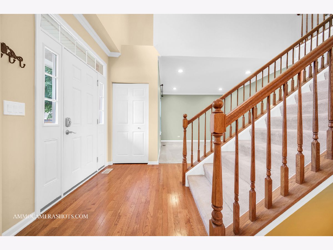
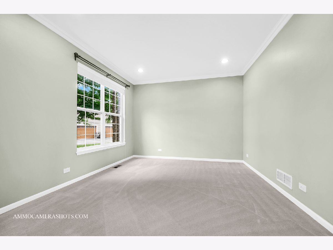
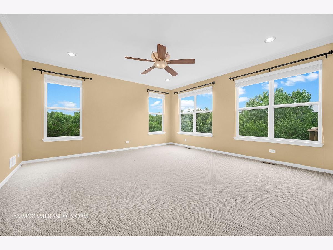
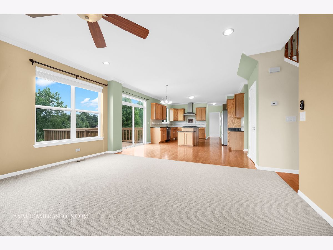
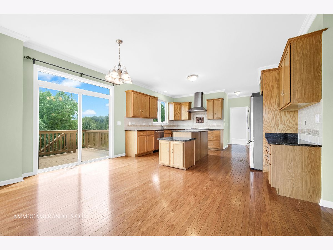
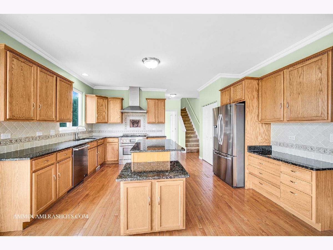
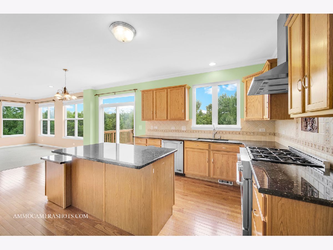
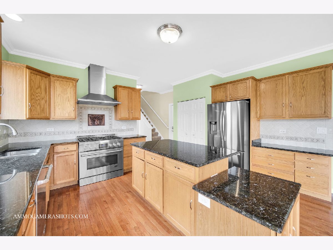
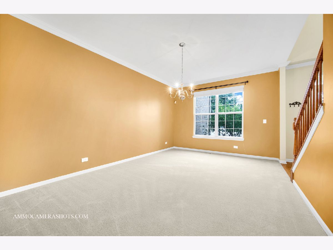
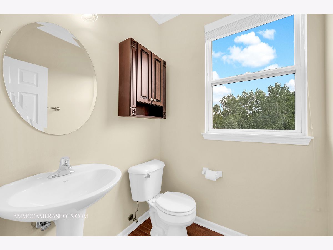
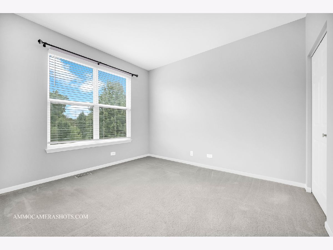
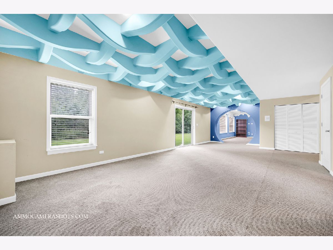
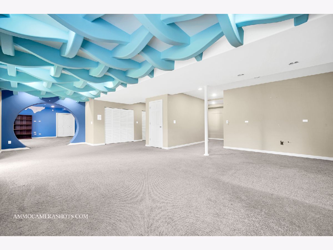
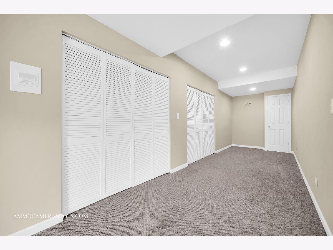
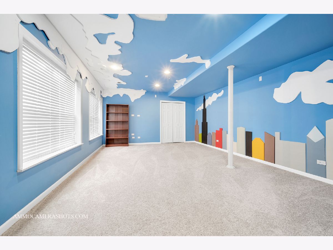
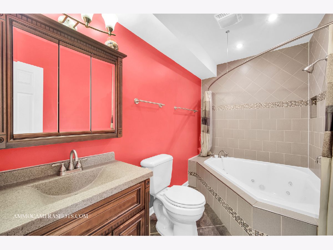
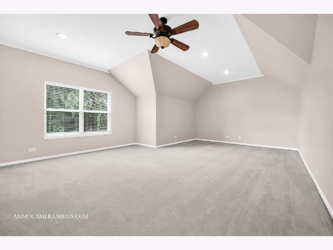
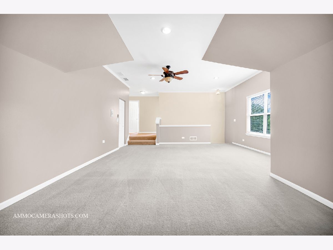
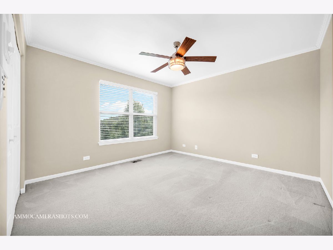
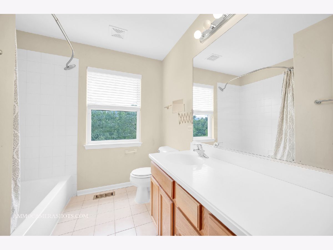
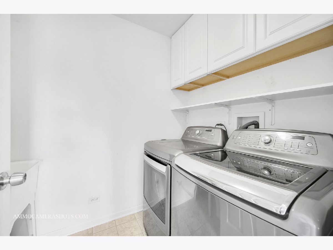
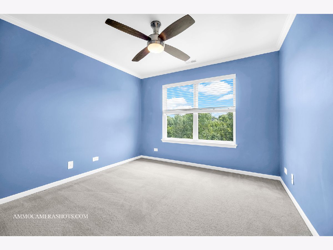
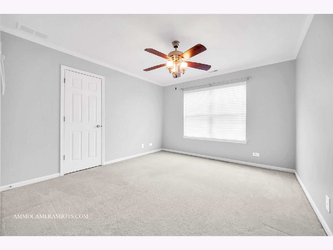
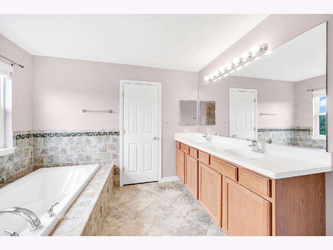
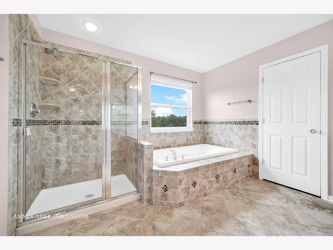
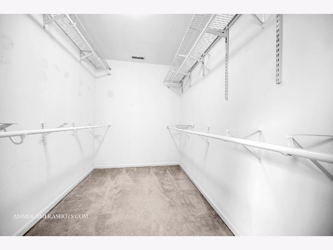
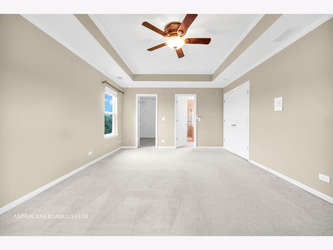
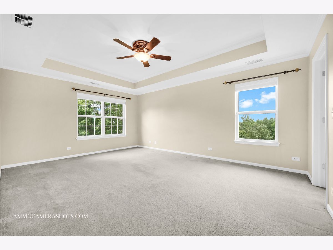
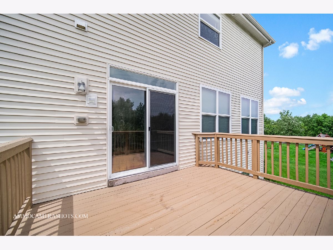
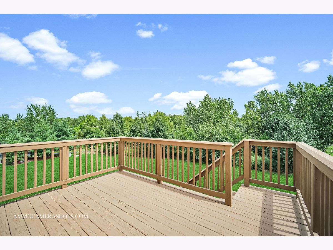
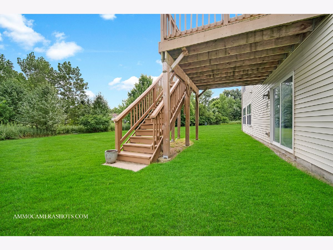
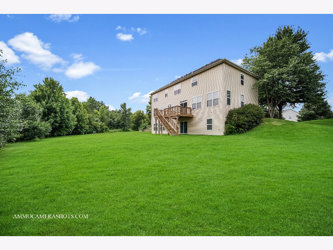
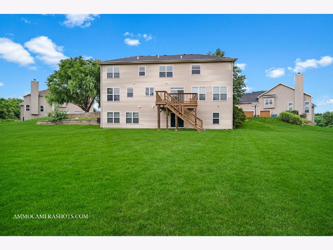
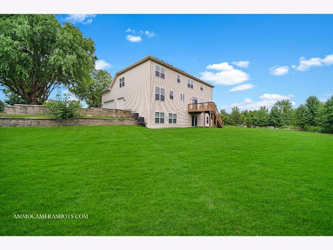
Room Specifics
Total Bedrooms: 5
Bedrooms Above Ground: 5
Bedrooms Below Ground: 0
Dimensions: —
Floor Type: —
Dimensions: —
Floor Type: —
Dimensions: —
Floor Type: —
Dimensions: —
Floor Type: —
Full Bathrooms: 4
Bathroom Amenities: Separate Shower,Double Sink,Soaking Tub
Bathroom in Basement: 1
Rooms: —
Basement Description: Finished
Other Specifics
| 3 | |
| — | |
| — | |
| — | |
| — | |
| 140X60X114X58X141X34X34 | |
| — | |
| — | |
| — | |
| — | |
| Not in DB | |
| — | |
| — | |
| — | |
| — |
Tax History
| Year | Property Taxes |
|---|---|
| 2012 | $8,214 |
Contact Agent
Contact Agent
Listing Provided By
Coldwell Banker Realty


