836 Millcreek Circle, Elgin, Illinois 60123
$1,745
|
Rented
|
|
| Status: | Rented |
| Sqft: | 1,449 |
| Cost/Sqft: | $0 |
| Beds: | 3 |
| Baths: | 2 |
| Year Built: | 1993 |
| Property Taxes: | $0 |
| Days On Market: | 2031 |
| Lot Size: | 0,00 |
Description
Located in a beautiful townhouse community, you will love this newly rehabbed home. From the cathedral ceilings and open floor plan to the finished walk-out basement, this tri-level townhome is lacking nothing. 2-car garage, 3 bedrooms and 2 full baths, fireplace, upper wood deck with beautiful view and a patio off the finished walk-out basement. So much space for entertaining! Close to I-90, Metra station and Randall Road shopping. APPLICANTS ARE REQUIRED TO HAVE A MINIMUM CREDIT SCORE OF 600 AND INCOME EQUAL TO OR EXCEEDING 3X'S THE MONTHLY RENT. Pets decided on a case-by-case basis. Light fixture over kitchen table not staying. Will be replaced. Non-smoking unit. Agent owned.
Property Specifics
| Residential Rental | |
| 2 | |
| — | |
| 1993 | |
| Full,Walkout | |
| — | |
| No | |
| — |
| Kane | |
| Millcreek | |
| — / — | |
| — | |
| Public | |
| Public Sewer | |
| 10769947 | |
| — |
Property History
| DATE: | EVENT: | PRICE: | SOURCE: |
|---|---|---|---|
| 20 Jun, 2017 | Under contract | $0 | MRED MLS |
| 8 Jun, 2017 | Listed for sale | $0 | MRED MLS |
| 16 Jul, 2020 | Under contract | $0 | MRED MLS |
| 4 Jul, 2020 | Listed for sale | $0 | MRED MLS |
| 27 Aug, 2024 | Sold | $299,900 | MRED MLS |
| 28 Jul, 2024 | Under contract | $299,900 | MRED MLS |
| — | Last price change | $319,900 | MRED MLS |
| 20 Jun, 2024 | Listed for sale | $319,900 | MRED MLS |
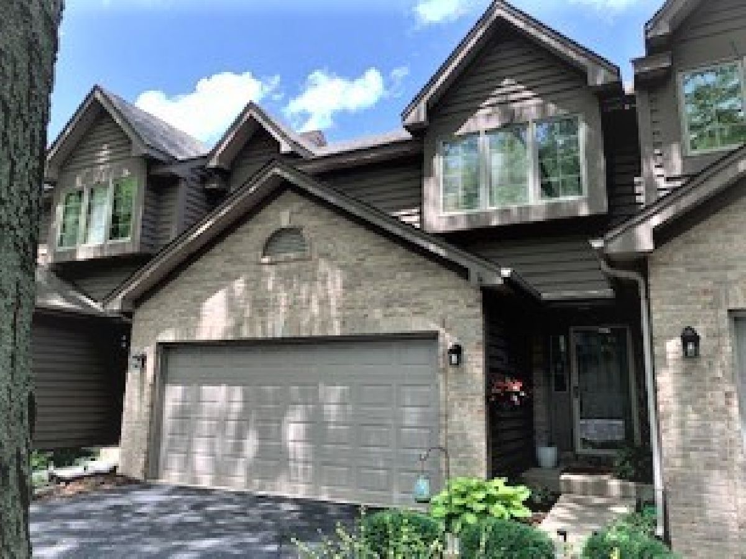
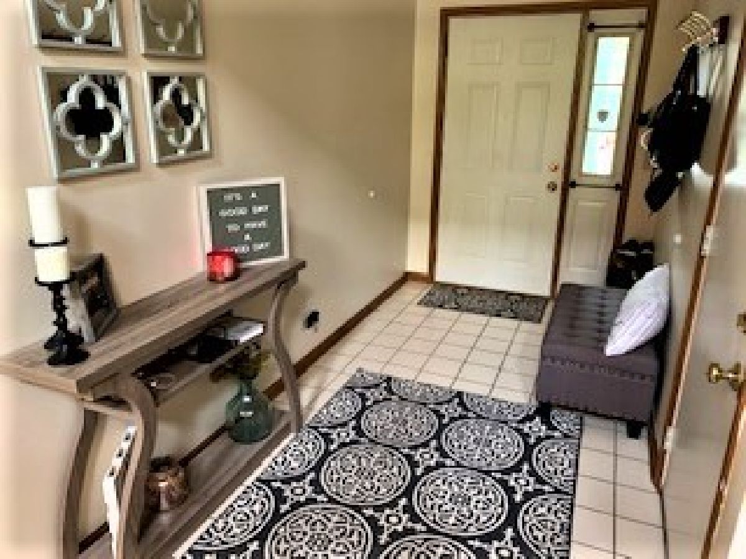
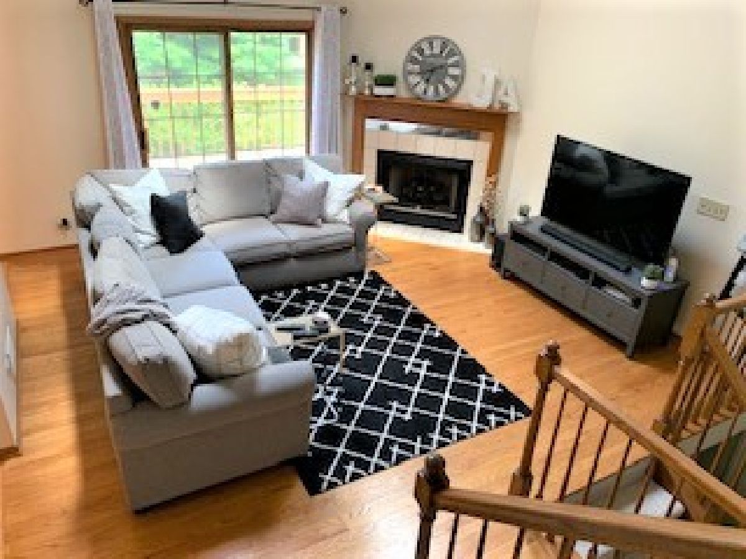
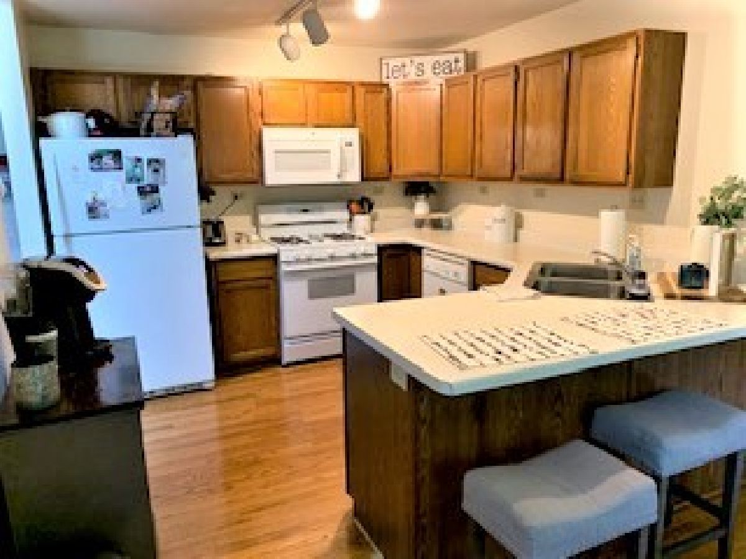
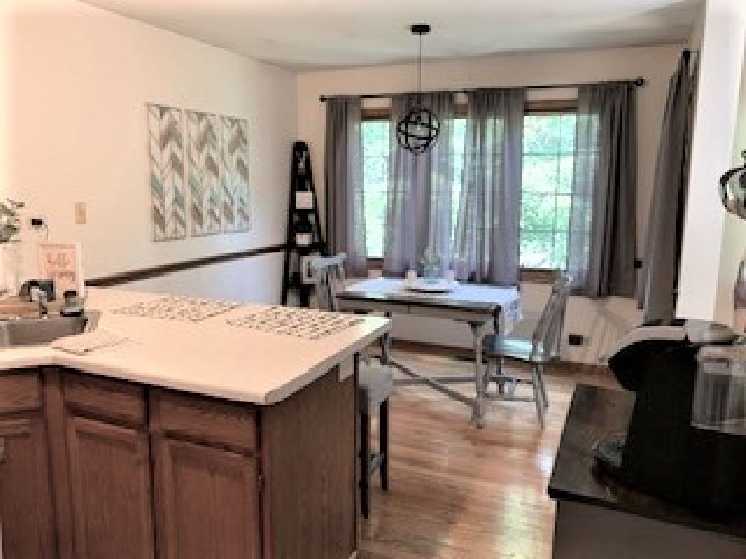
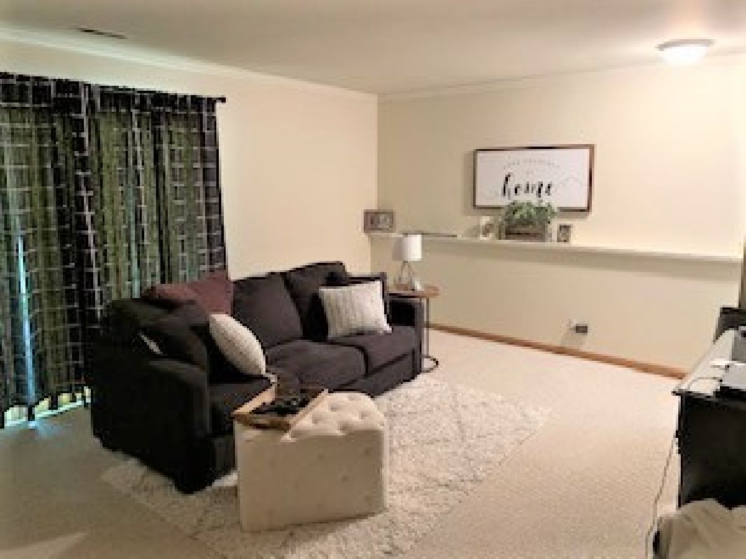
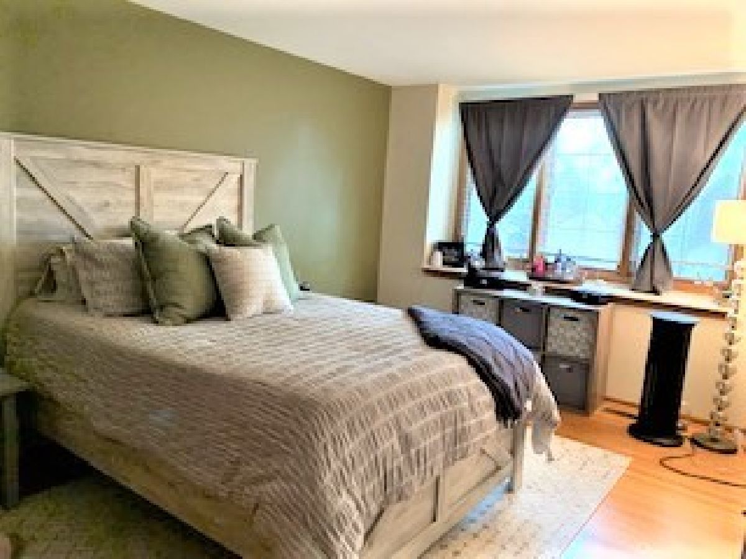
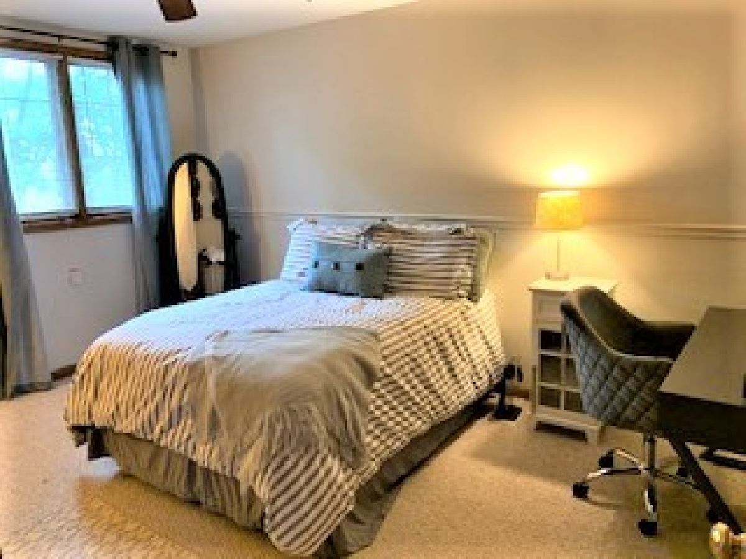
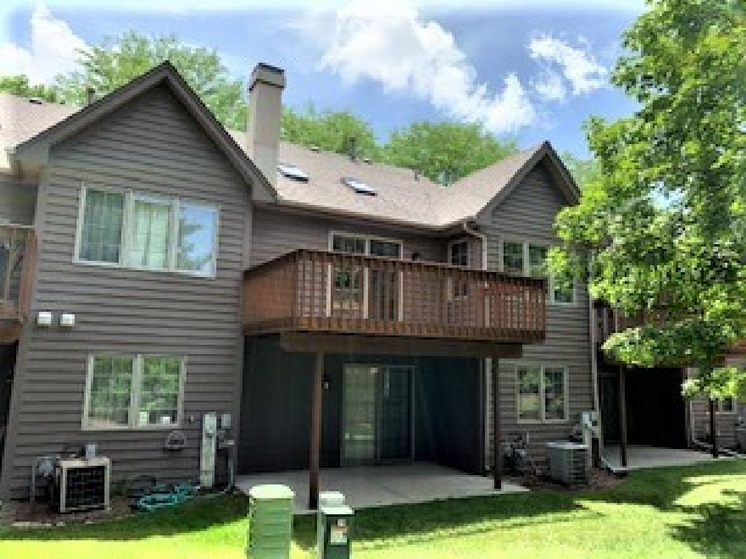
Room Specifics
Total Bedrooms: 3
Bedrooms Above Ground: 3
Bedrooms Below Ground: 0
Dimensions: —
Floor Type: Hardwood
Dimensions: —
Floor Type: Carpet
Full Bathrooms: 2
Bathroom Amenities: —
Bathroom in Basement: 1
Rooms: Eating Area
Basement Description: Finished
Other Specifics
| 2 | |
| Concrete Perimeter | |
| Asphalt | |
| Deck, Patio | |
| — | |
| PER SURVEY | |
| — | |
| — | |
| Vaulted/Cathedral Ceilings, Hardwood Floors, Laundry Hook-Up in Unit | |
| Range, Microwave, Dishwasher, Refrigerator, Washer, Dryer | |
| Not in DB | |
| — | |
| — | |
| — | |
| Wood Burning |
Tax History
| Year | Property Taxes |
|---|---|
| 2024 | $5,845 |
Contact Agent
Contact Agent
Listing Provided By
Coldwell Banker Real Estate Group - Geneva


