837 Maple Avenue, Palatine, Illinois 60067
$3,100
|
Rented
|
|
| Status: | Rented |
| Sqft: | 2,200 |
| Cost/Sqft: | $0 |
| Beds: | 3 |
| Baths: | 4 |
| Year Built: | 2004 |
| Property Taxes: | $0 |
| Days On Market: | 1947 |
| Lot Size: | 0,00 |
Description
Stunning, top of the line, end unit retreat! Location is ideal, close to the hub of Palatine with easy access to the city! Private end unit access, immediately enter into 2 story living room with fireplace and dining room with private balcony entrance with serene views of mature trees and greenery! Kitchen is a dream- oversized island, stainless steel appliances (to include oversized refrigerator) & connecting mud room. You will also find a bedroom with walk in closet and connecting study on the 1st floor! Upstairs master suite with vaulted ceilings and view of the front yard, closet with custom storage & en-suite bath with oversized soak tub, separate shower and dual vanity! 2nd bedroom with walk in closet & vaulted ceiling and loft located on 2nd floor! Basement offers spacious rec. room, wet bar and additional bedroom, full bath and unfinished storage room! This home is move in ready! Virtually maintenance free! Several luxury upgrades: - Maple hardwood floors across all rooms above ground level. - Chef's kitchen with High-end Thermador, touchless kitchen faucet and ultra-quiet Bosch dishwasher. - Upgraded European granite countertops across all bathrooms and kitchen. - Finished basement with wet bar and full bath. Basement can be converted to an additional bedroom. - One fireplace in the main living room area. - Space is very clean - Freshly painted, basement rug professionally cleaned, HVAC vents cleaned regularly. - Hunter Douglas blinds in all rooms with windows. - House is equipped and wired with premium Bose wall ceiling speakers. - TV room is equipped with high-end compact M&K Sound speakers (requires receiver) - Large 14'14' refinished deck. - Italian mirrors and ceiling lights. - Brand New efficient water heater system. - Brand new steam whole house humidifier - Lots of storage spaces and den area. - Close to train and highways. - Option to be furnished partially with high-end European furniture for extra charge.
Property Specifics
| Residential Rental | |
| 2 | |
| — | |
| 2004 | |
| Full,English | |
| — | |
| No | |
| — |
| Cook | |
| Sutton Park Place | |
| — / — | |
| — | |
| Lake Michigan | |
| Public Sewer | |
| 10883945 | |
| — |
Nearby Schools
| NAME: | DISTRICT: | DISTANCE: | |
|---|---|---|---|
|
Grade School
Gray M Sanborn Elementary School |
15 | — | |
|
Middle School
Walter R Sundling Junior High Sc |
15 | Not in DB | |
|
High School
Palatine High School |
211 | Not in DB | |
Property History
| DATE: | EVENT: | PRICE: | SOURCE: |
|---|---|---|---|
| 25 Jun, 2010 | Sold | $390,000 | MRED MLS |
| 25 Jun, 2010 | Under contract | $400,000 | MRED MLS |
| 18 Jun, 2010 | Listed for sale | $400,000 | MRED MLS |
| 16 Nov, 2020 | Under contract | $0 | MRED MLS |
| 27 Sep, 2020 | Listed for sale | $0 | MRED MLS |
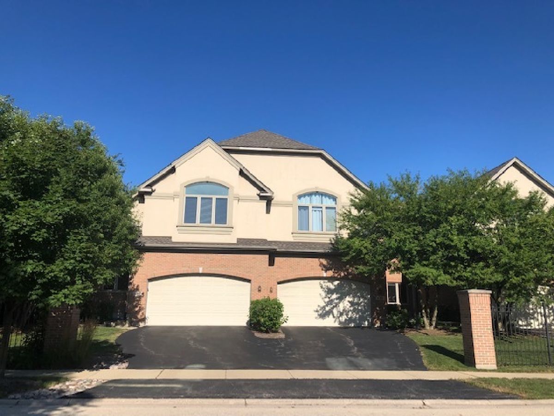
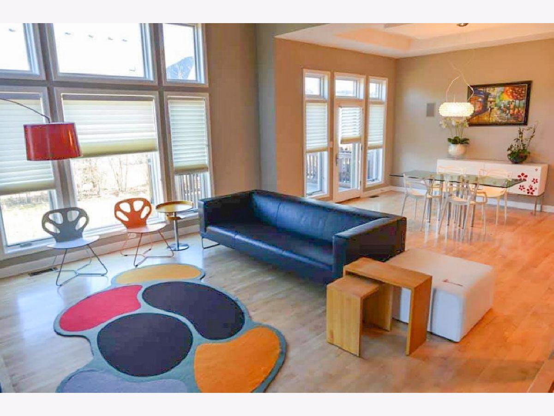
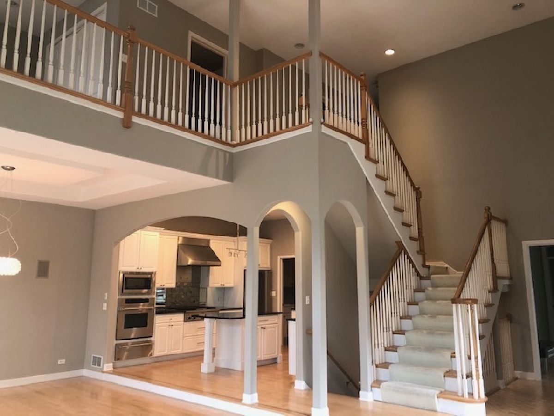
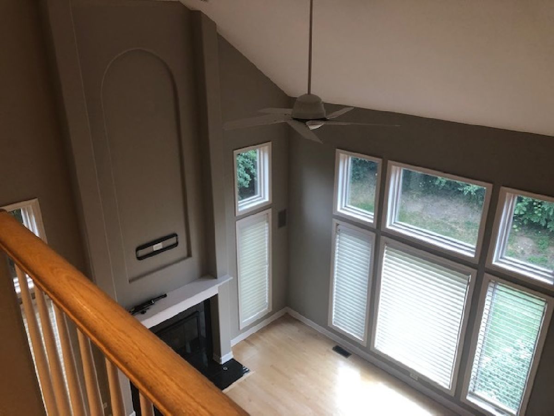
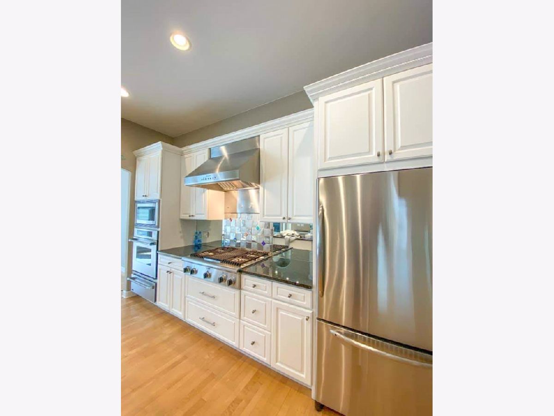
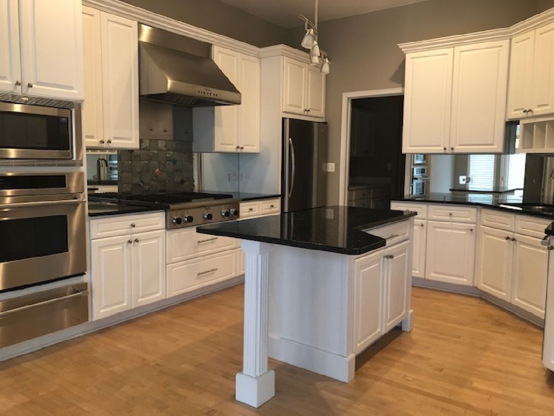
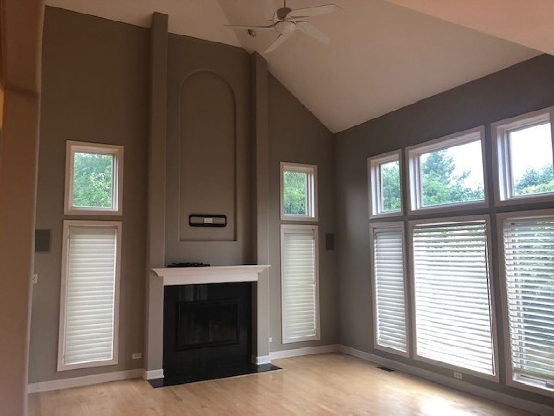
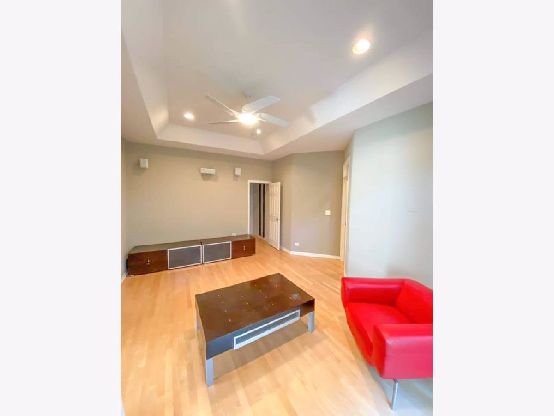
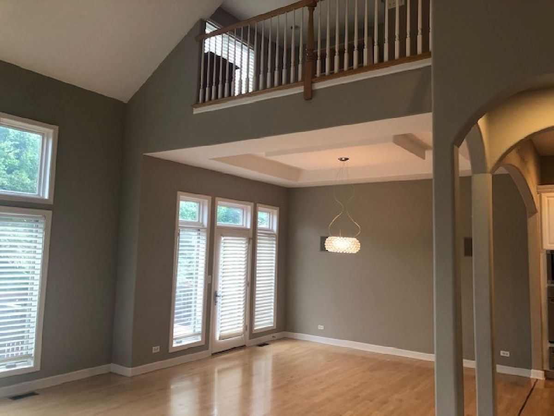
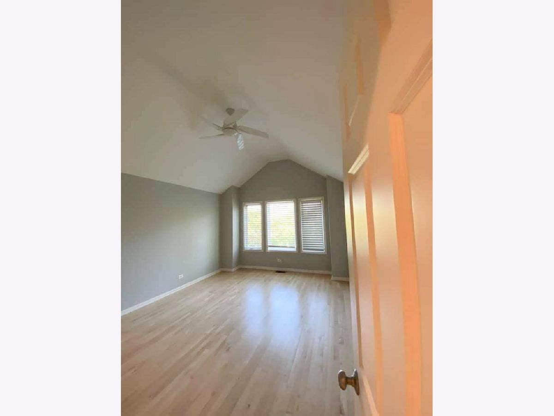
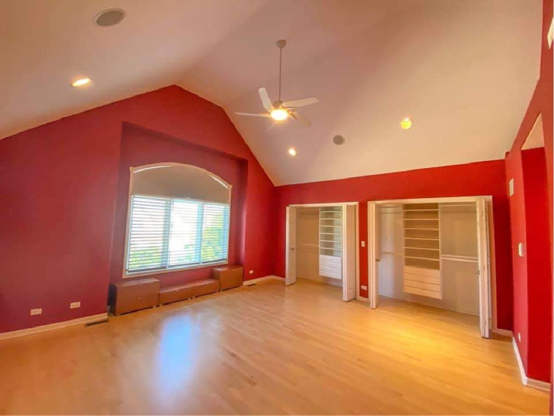
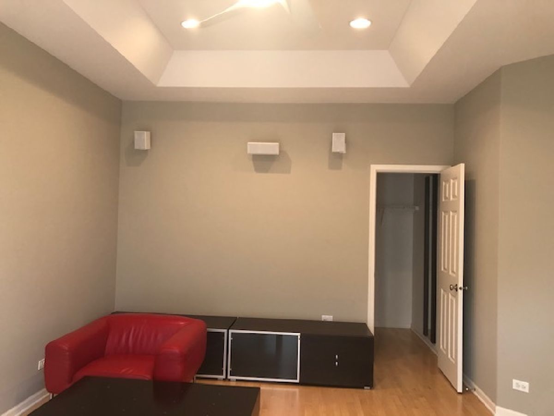
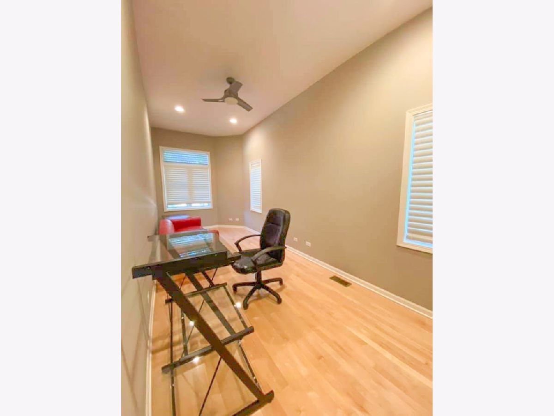
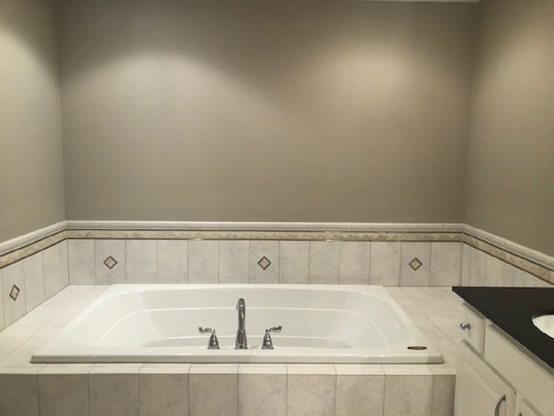
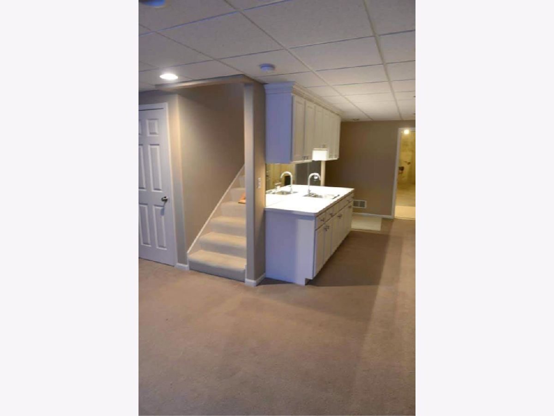
Room Specifics
Total Bedrooms: 4
Bedrooms Above Ground: 3
Bedrooms Below Ground: 1
Dimensions: —
Floor Type: Hardwood
Dimensions: —
Floor Type: Carpet
Dimensions: —
Floor Type: Carpet
Full Bathrooms: 4
Bathroom Amenities: Separate Shower,Double Sink
Bathroom in Basement: 1
Rooms: Bonus Room,Loft,Recreation Room,Storage
Basement Description: Finished
Other Specifics
| 2 | |
| Concrete Perimeter | |
| Asphalt | |
| Deck, Storms/Screens, End Unit | |
| Landscaped | |
| 35X93X35X93 | |
| — | |
| Full | |
| Vaulted/Cathedral Ceilings, Hardwood Floors, Laundry Hook-Up in Unit, Storage | |
| Range, Microwave, Dishwasher, Refrigerator, Washer, Dryer, Disposal | |
| Not in DB | |
| — | |
| — | |
| — | |
| Attached Fireplace Doors/Screen, Gas Log |
Tax History
| Year | Property Taxes |
|---|---|
| 2010 | $8,848 |
Contact Agent
Contact Agent
Listing Provided By
@properties


