840 Wood Street, West Town, Chicago, Illinois 60622
$2,850
|
Rented
|
|
| Status: | Rented |
| Sqft: | 1,200 |
| Cost/Sqft: | $0 |
| Beds: | 2 |
| Baths: | 2 |
| Year Built: | 1999 |
| Property Taxes: | $0 |
| Days On Market: | 1615 |
| Lot Size: | 0,00 |
Description
Ample sunlight fills this highly sought-after WEST TOWN PENTHOUSE! The enviable vaulted ceilings add instant character to this urban chic masterpiece. This 2 bed/2 bath with garage parking & large storage unit included boasts hardwood flooring throughout, in-unit washer/dryer with desirable top loader, professionally painted kitchen cabinets with refaced doors, a timeless subway tile backsplash, and high-end stainless steel appliances. The primary bath features double sinks and a jacuzzi tub, while the 2nd bath showcases a modern newly tiled shower and updated vanity. Abundant storage throughout the entire unit; custom closets in the primary, linen closet, pantry, and more! In addition to a private dual-access rear deck, The Juliet balcony off the living room makes for the perfect atmosphere when relaxing in your generous sized living room complete with a gas start wood burning fireplace. Revel in the joy of top-floor living and never worry about those noisy neighbors upstairs! Ideally nestled between the excitement of booming Chicago Avenue and Division Street, this luxurious charmer is surrounded by plenty of shops, restaurants, and parks, while still allowing for peace and quiet right outside your doorstep. Meticulously maintained, this impressive unit has everything you've been looking for. Your search ends here!
Property Specifics
| Residential Rental | |
| 3 | |
| — | |
| 1999 | |
| None | |
| — | |
| No | |
| — |
| Cook | |
| Cochrans | |
| — / — | |
| — | |
| Public | |
| Public Sewer | |
| 11204647 | |
| — |
Property History
| DATE: | EVENT: | PRICE: | SOURCE: |
|---|---|---|---|
| 16 Jun, 2015 | Sold | $395,000 | MRED MLS |
| 5 May, 2015 | Under contract | $400,000 | MRED MLS |
| 4 May, 2015 | Listed for sale | $400,000 | MRED MLS |
| 3 Sep, 2021 | Under contract | $0 | MRED MLS |
| 30 Aug, 2021 | Listed for sale | $0 | MRED MLS |
| 1 Nov, 2022 | Under contract | $0 | MRED MLS |
| 26 Oct, 2022 | Listed for sale | $0 | MRED MLS |
| 11 Apr, 2023 | Under contract | $0 | MRED MLS |
| 6 Apr, 2023 | Listed for sale | $0 | MRED MLS |

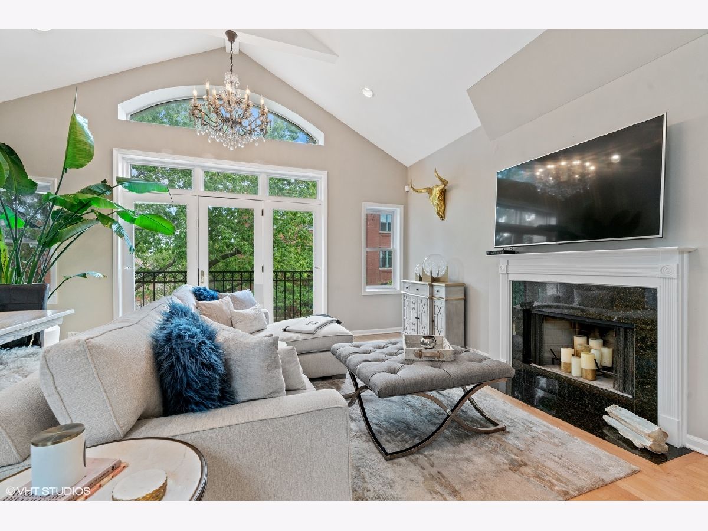


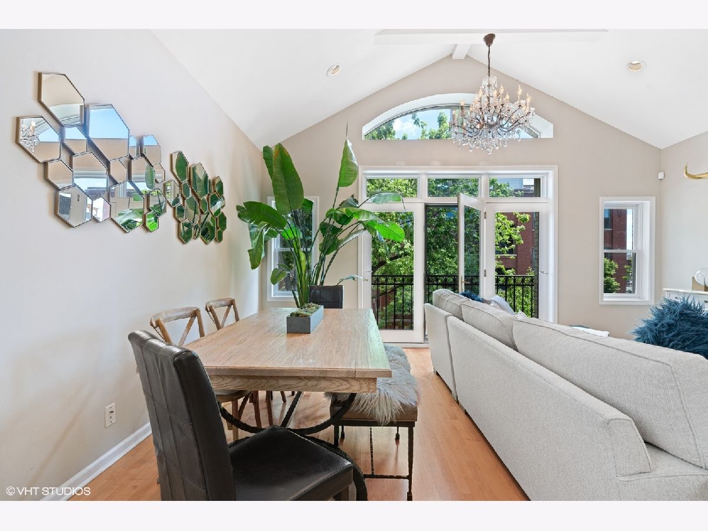
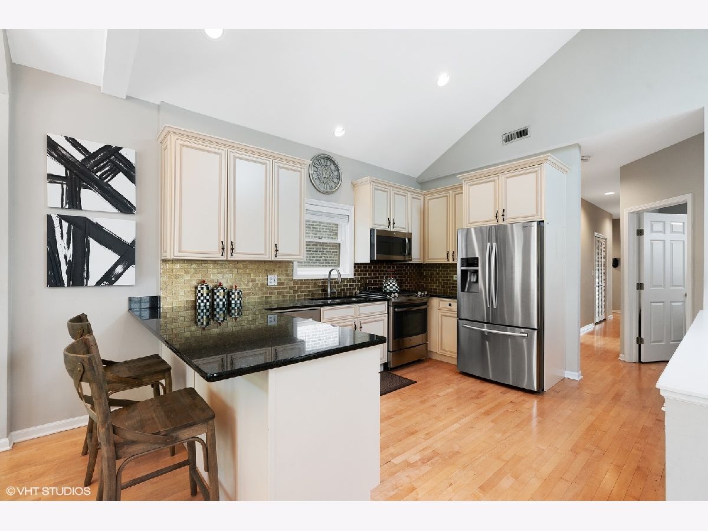
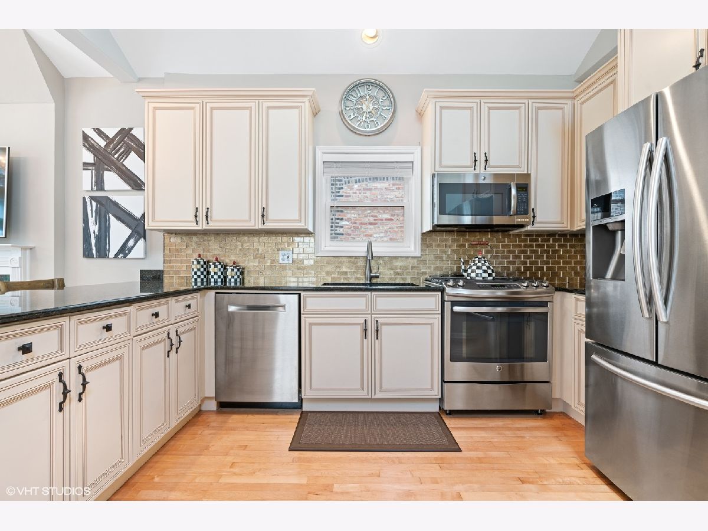
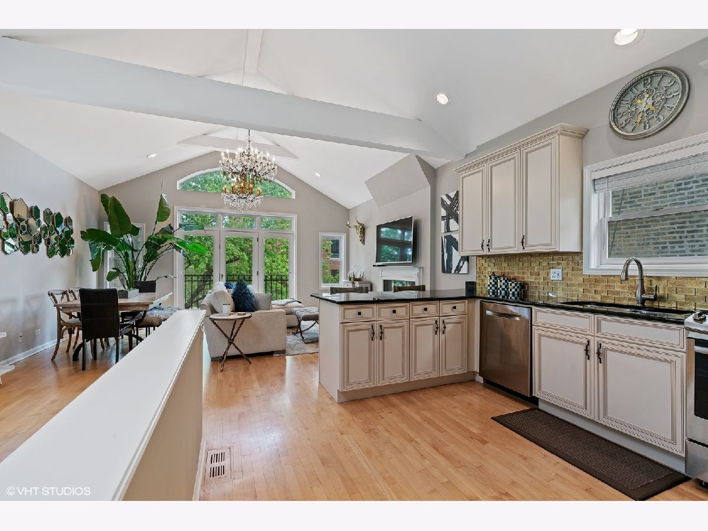
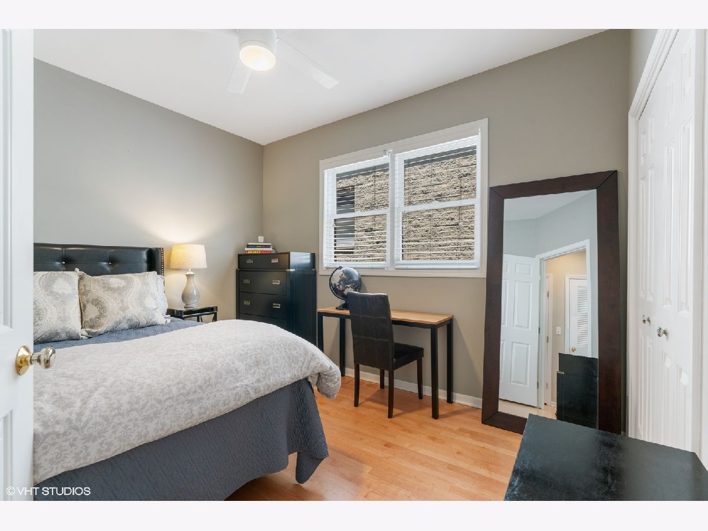
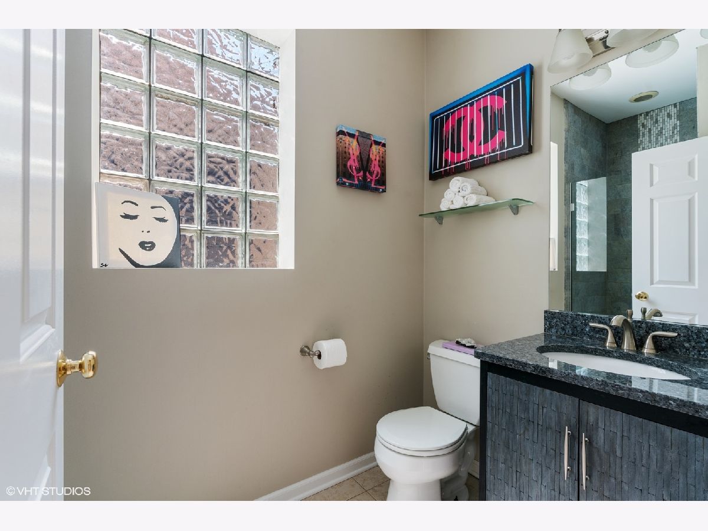
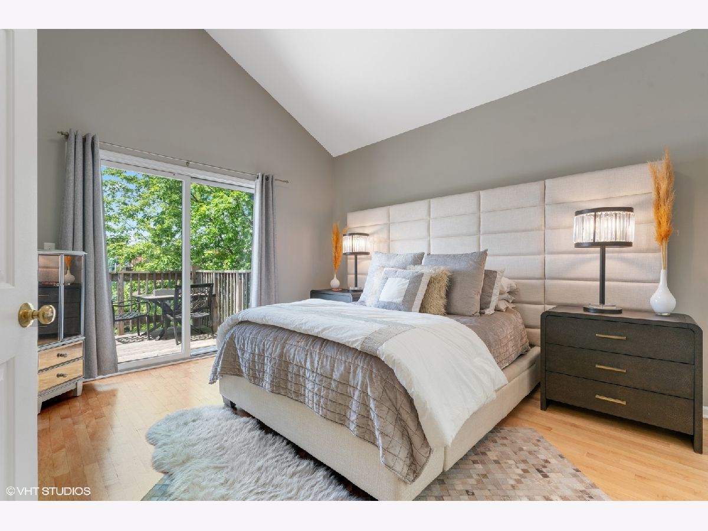
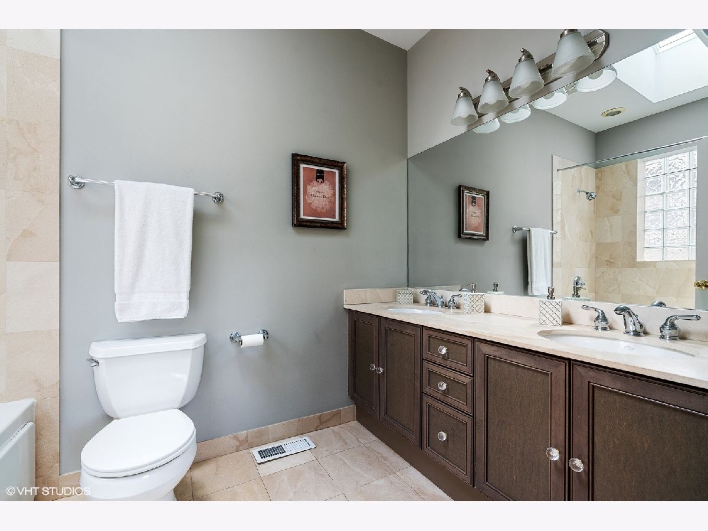
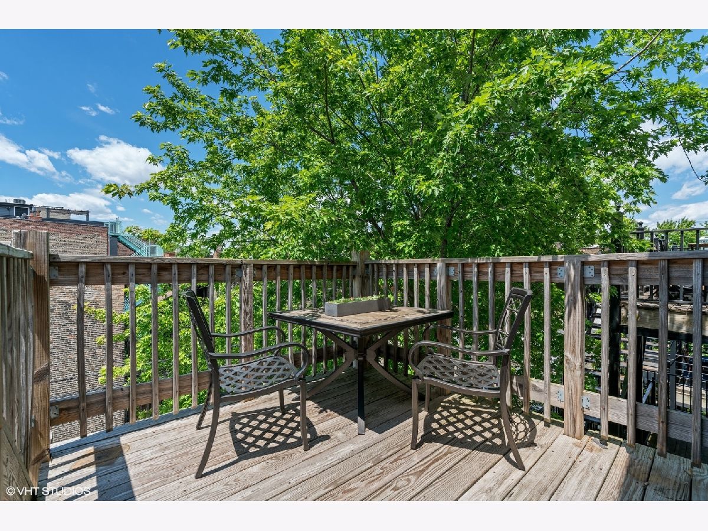
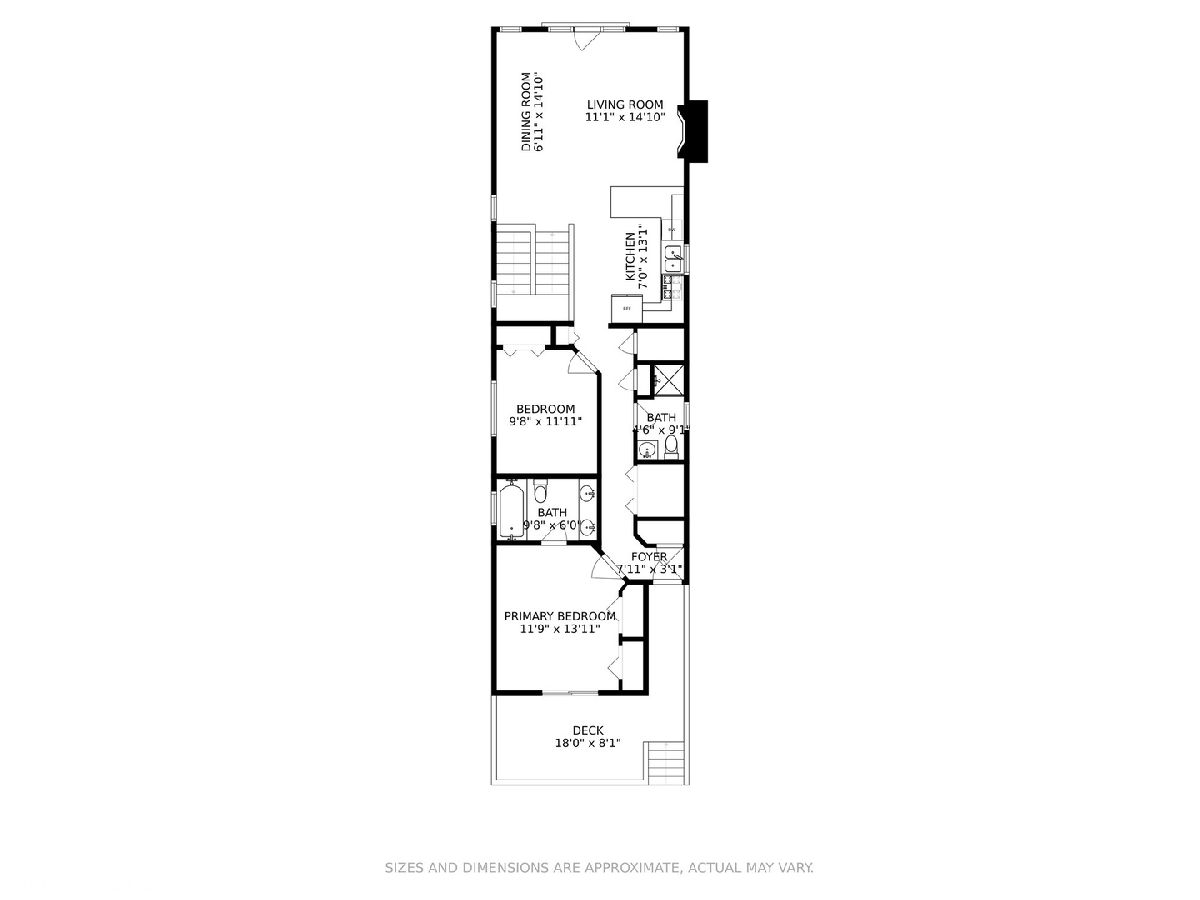
Room Specifics
Total Bedrooms: 2
Bedrooms Above Ground: 2
Bedrooms Below Ground: 0
Dimensions: —
Floor Type: Hardwood
Full Bathrooms: 2
Bathroom Amenities: —
Bathroom in Basement: 0
Rooms: Deck
Basement Description: None
Other Specifics
| 1 | |
| — | |
| — | |
| Deck | |
| — | |
| COMMON | |
| — | |
| Full | |
| Vaulted/Cathedral Ceilings, Skylight(s), Hardwood Floors, Laundry Hook-Up in Unit, Storage, Beamed Ceilings, Open Floorplan, Dining Combo, Granite Counters | |
| Range, Microwave, Dishwasher, Refrigerator, Freezer, Washer, Dryer, Disposal, Stainless Steel Appliance(s), Gas Cooktop, Intercom, Gas Oven | |
| Not in DB | |
| — | |
| — | |
| Fencing, Intercom | |
| Gas Log |
Tax History
| Year | Property Taxes |
|---|---|
| 2015 | $5,687 |
Contact Agent
Contact Agent
Listing Provided By
@properties


