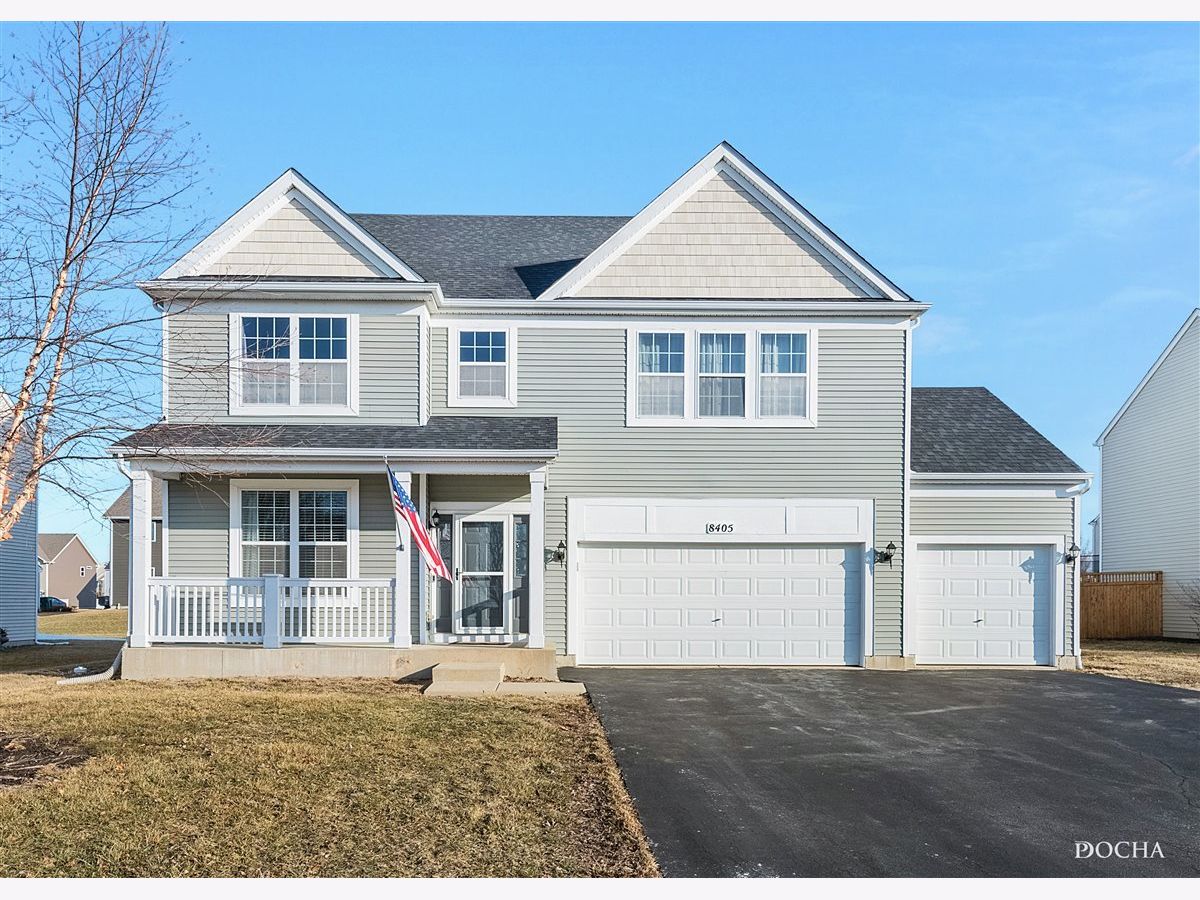8405 Trumbull Avenue, Joliet, Illinois 60431
$2,500
|
Rented
|
|
| Status: | Rented |
| Sqft: | 2,850 |
| Cost/Sqft: | $0 |
| Beds: | 3 |
| Baths: | 3 |
| Year Built: | 2009 |
| Property Taxes: | $0 |
| Days On Market: | 1798 |
| Lot Size: | 0,00 |
Description
Open floor plan with 9' ceilings and hardwood flooring on main floor. The family room features gas-start fireplace, separate spacious living room, huge loft with vaulted ceilings, and an eat-in kitchen with 42' cabinets, quartz counters & upgraded stainless steel appliances. Huge master bedroom features walk-in closet & en-suite bathroom w/double vanity. 2 additional bedrooms with walk-in closets. 2nd floor laundry room! Attached 3 car garage! Full unfinished basement with 9' ceilings. Upgraded exterior elevation! This home has it all! Residents at Sable Ridge are privy to the finest amenities including a spacious clubhouse that features a large meeting room, game room, full kitchen & workout area. Additional outdoor amenities include: community pool, tennis, volleyball & basketball courts. Sable Ridge also features two parks operated by the Joliet Park District!
Property Specifics
| Residential Rental | |
| — | |
| — | |
| 2009 | |
| Full | |
| — | |
| No | |
| — |
| Kendall | |
| Sable Ridge | |
| — / — | |
| — | |
| Public | |
| Public Sewer | |
| 11011850 | |
| — |
Nearby Schools
| NAME: | DISTRICT: | DISTANCE: | |
|---|---|---|---|
|
Grade School
Jones Elementary School |
201 | — | |
|
Middle School
Minooka Junior High School |
201 | Not in DB | |
|
High School
Minooka Community High School |
111 | Not in DB | |
Property History
| DATE: | EVENT: | PRICE: | SOURCE: |
|---|---|---|---|
| 1 Jul, 2016 | Sold | $223,000 | MRED MLS |
| 2 Jan, 2016 | Under contract | $216,000 | MRED MLS |
| — | Last price change | $222,000 | MRED MLS |
| 27 Oct, 2014 | Listed for sale | $250,000 | MRED MLS |
| 16 Mar, 2021 | Under contract | $0 | MRED MLS |
| 5 Mar, 2021 | Listed for sale | $0 | MRED MLS |
| 2 May, 2022 | Sold | $375,000 | MRED MLS |
| 14 Mar, 2022 | Under contract | $360,000 | MRED MLS |
| 10 Mar, 2022 | Listed for sale | $360,000 | MRED MLS |



























Room Specifics
Total Bedrooms: 3
Bedrooms Above Ground: 3
Bedrooms Below Ground: 0
Dimensions: —
Floor Type: Carpet
Dimensions: —
Floor Type: Carpet
Full Bathrooms: 3
Bathroom Amenities: Separate Shower,Double Sink,Soaking Tub
Bathroom in Basement: 0
Rooms: Loft
Basement Description: Unfinished
Other Specifics
| 3 | |
| Concrete Perimeter | |
| Asphalt | |
| Porch | |
| — | |
| 76X122 | |
| — | |
| Full | |
| Second Floor Laundry | |
| — | |
| Not in DB | |
| — | |
| — | |
| Pool, Tennis Court(s), Clubhouse | |
| — |
Tax History
| Year | Property Taxes |
|---|---|
| 2016 | $5,723 |
| 2022 | $7,890 |
Contact Agent
Contact Agent
Listing Provided By
Keller Williams Infinity


