844 Honey Locust Court, Bartlett, Illinois 60103
$3,900
|
Rented
|
|
| Status: | Rented |
| Sqft: | 2,362 |
| Cost/Sqft: | $0 |
| Beds: | 4 |
| Baths: | 4 |
| Year Built: | 1990 |
| Property Taxes: | $0 |
| Days On Market: | 955 |
| Lot Size: | 0,00 |
Description
Flexible Move In Date - Beautifully updated 2 story home. 12 month minimum, can do 24 months. Located on a pond with a fenced yard. Cherry cabinets, granite counters, stainless steel appliances. Currently the living room is being used as a dining room that easily accommodates a table for 10. Dining room has been repurposed with additional entertaining features. The first floor den located at the front of home offers a private place for your at home office. A finished basement with a full bath offers additional space for recreation. Master bedroom has an updated bath with new double bowl vanity, lights, faucets and granite top, tray ceiling, his and her closets (one is a walk-in). The second floor has 3 additional bedrooms and an updated hall bath. Family room is open to kitchen and has a wood burning fireplace. First month rent, $5500 deposit. Credit score of 720 or above. Income must be 2x monthly rent. Pet increases monthly rent by $100 2 pets 200 mo. Anyone living in the home over age of 18 must have credit, income, background check.
Property Specifics
| Residential Rental | |
| — | |
| — | |
| 1990 | |
| — | |
| — | |
| Yes | |
| — |
| Cook | |
| Walnut Hills | |
| — / — | |
| — | |
| — | |
| — | |
| 11765722 | |
| — |
Nearby Schools
| NAME: | DISTRICT: | DISTANCE: | |
|---|---|---|---|
|
Grade School
Bartlett Elementary School |
46 | — | |
|
Middle School
Eastview Middle School |
46 | Not in DB | |
|
High School
South Elgin High School |
46 | Not in DB | |
Property History
| DATE: | EVENT: | PRICE: | SOURCE: |
|---|---|---|---|
| 21 Jun, 2016 | Sold | $325,000 | MRED MLS |
| 9 May, 2016 | Under contract | $329,999 | MRED MLS |
| — | Last price change | $334,900 | MRED MLS |
| 8 Feb, 2016 | Listed for sale | $349,900 | MRED MLS |
| 6 Jun, 2023 | Under contract | $0 | MRED MLS |
| 30 Apr, 2023 | Listed for sale | $0 | MRED MLS |
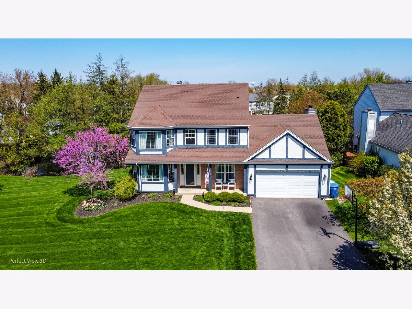
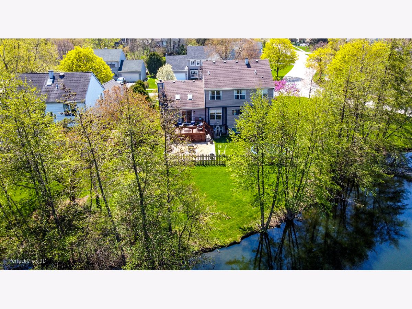
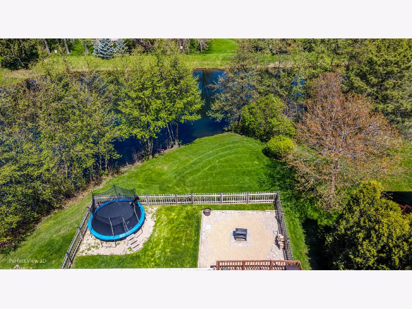
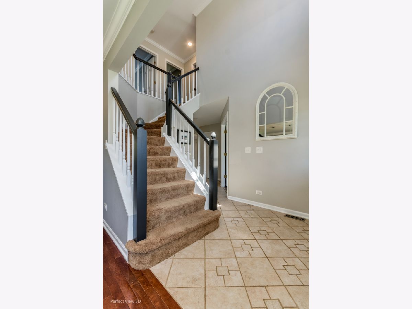
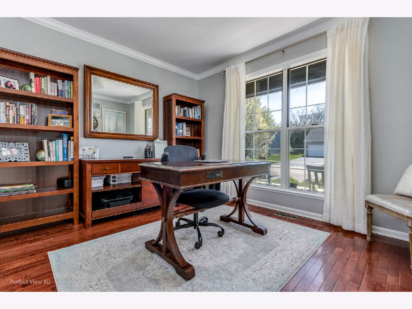
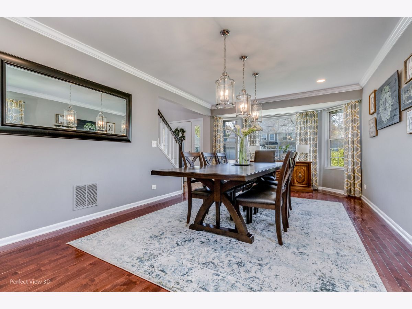
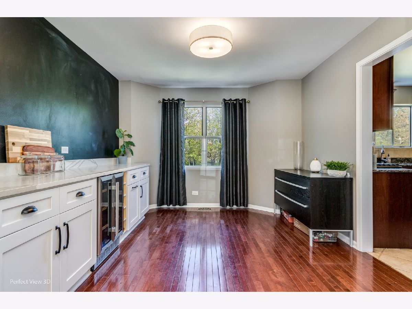
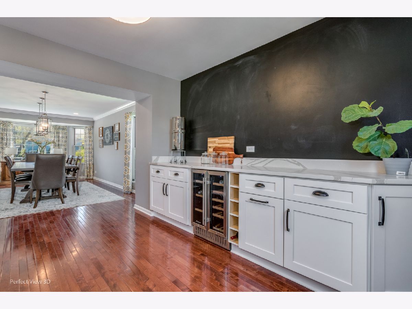
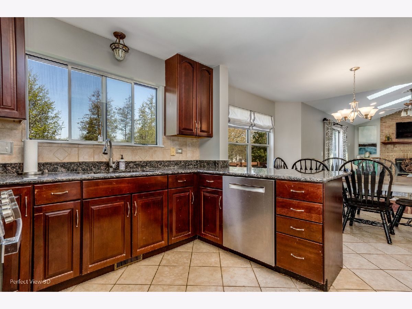
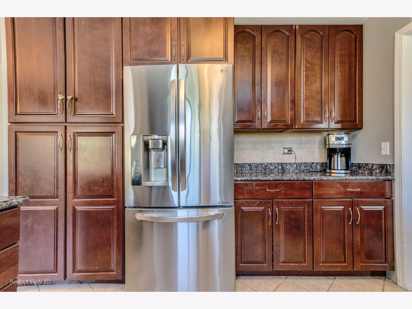
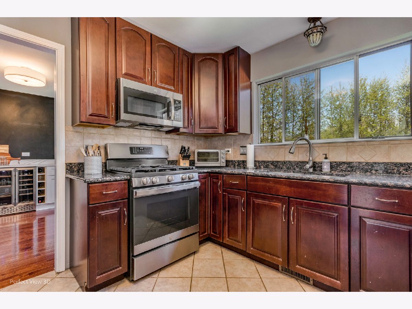
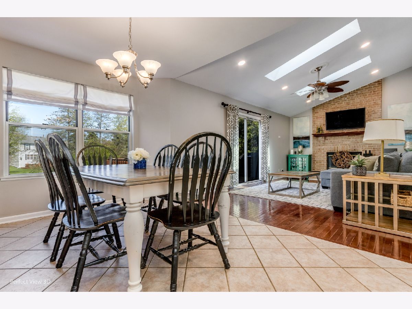
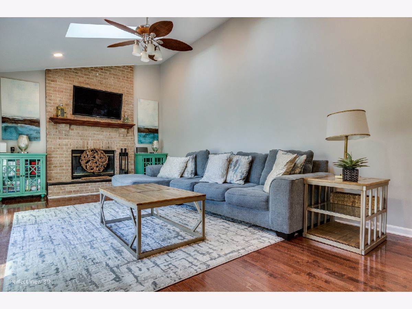
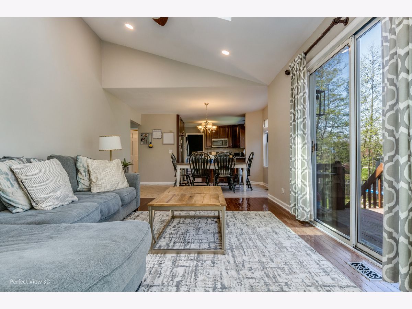
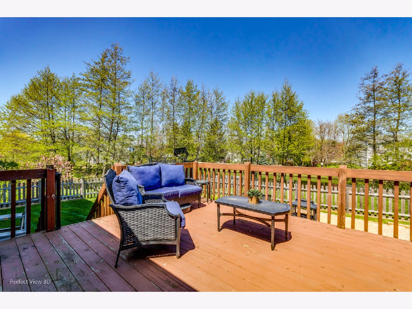
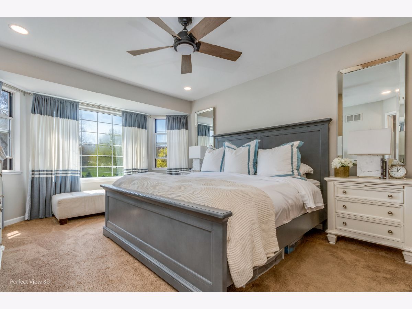
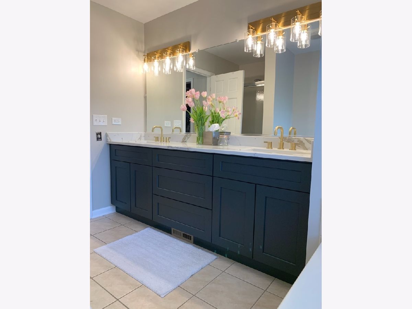
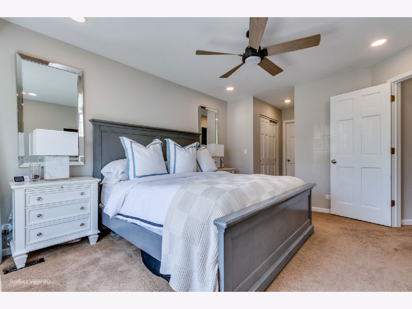
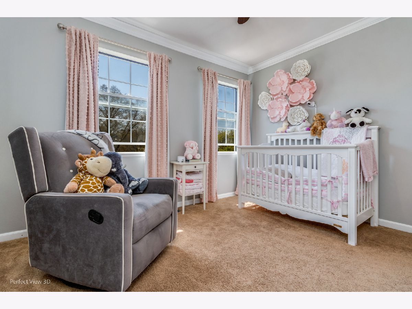
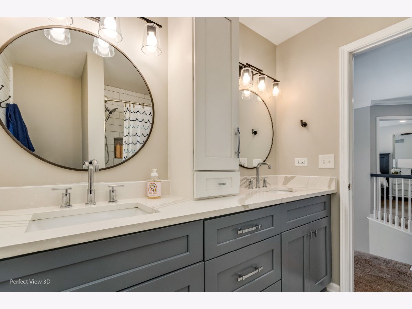
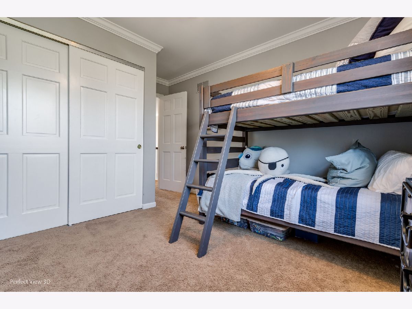
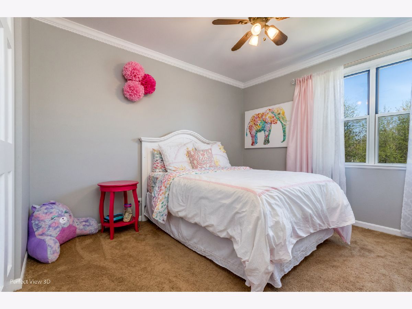
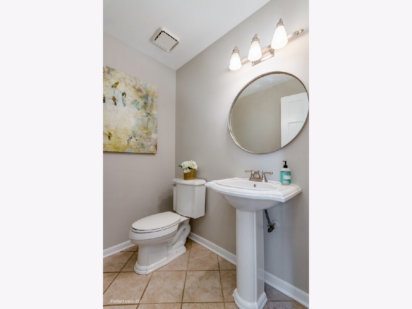
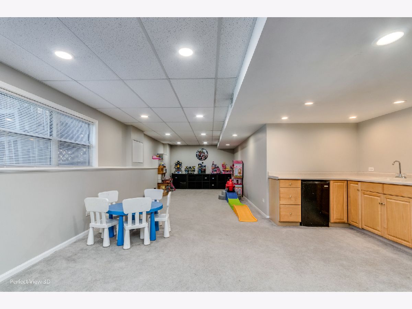
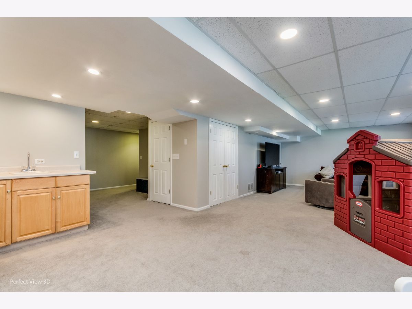
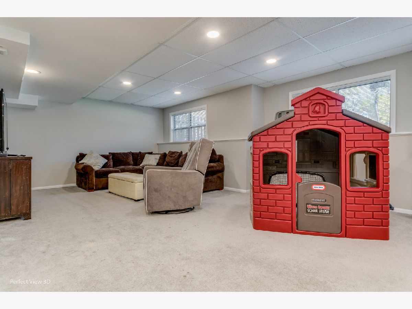
Room Specifics
Total Bedrooms: 4
Bedrooms Above Ground: 4
Bedrooms Below Ground: 0
Dimensions: —
Floor Type: —
Dimensions: —
Floor Type: —
Dimensions: —
Floor Type: —
Full Bathrooms: 4
Bathroom Amenities: —
Bathroom in Basement: 1
Rooms: —
Basement Description: Finished
Other Specifics
| 2 | |
| — | |
| Asphalt | |
| — | |
| — | |
| IRREGULAR | |
| — | |
| — | |
| — | |
| — | |
| Not in DB | |
| — | |
| — | |
| — | |
| — |
Tax History
| Year | Property Taxes |
|---|---|
| 2016 | $10,554 |
Contact Agent
Contact Agent
Listing Provided By
RE/MAX Suburban


