8444 Dunmore Drive, Tinley Park, Illinois 60487
$3,000
|
Rented
|
|
| Status: | Rented |
| Sqft: | 2,005 |
| Cost/Sqft: | $0 |
| Beds: | 2 |
| Baths: | 3 |
| Year Built: | 2002 |
| Property Taxes: | $0 |
| Days On Market: | 968 |
| Lot Size: | 0,00 |
Description
Bright, beautiful end unit townhome with lots of windows and an abundance of sunlight. The warm entryway showcases a wood accent wall. The nice size kitchen features stainless steel appliances, a center island, plenty of cabinet space and a couple of windows to brighten it up or watch the kids play outside. Enjoy entertaining in the open floor plan featuring a nice size living/dining area with beautiful wood floors, lots of natural light and an cozy brick fireplace. On those nice days you'll appreciate the patio and nicely landscaped yard. Just off the attached garage is a first floor laundry/mud room. Upstairs relax in the huge master suite features a nice size walk-in closet with a shelving system and a large luxurious bathroom with whripool tub, separate shower, double vanity and private toilet area. The second floor also has a loft, 2nd bedroom and bath. The full finished basement offers lots of extra space with a large recreation room and plenty of storate. Great location close to parks, shopping, restaurants, expressways, train and in the Lincolnway East school district.
Property Specifics
| Residential Rental | |
| 2 | |
| — | |
| 2002 | |
| — | |
| — | |
| No | |
| — |
| Will | |
| Brookside Glen | |
| — / — | |
| — | |
| — | |
| — | |
| 11795580 | |
| — |
Nearby Schools
| NAME: | DISTRICT: | DISTANCE: | |
|---|---|---|---|
|
Grade School
Dr Julian Rogus School |
161 | — | |
|
Middle School
Summit Hill Junior High School |
161 | Not in DB | |
|
High School
Lincoln-way East High School |
210 | Not in DB | |
Property History
| DATE: | EVENT: | PRICE: | SOURCE: |
|---|---|---|---|
| 30 Mar, 2015 | Sold | $179,000 | MRED MLS |
| 17 Aug, 2014 | Under contract | $179,000 | MRED MLS |
| — | Last price change | $189,000 | MRED MLS |
| 24 Nov, 2013 | Listed for sale | $249,000 | MRED MLS |
| 24 Oct, 2019 | Sold | $247,000 | MRED MLS |
| 30 Sep, 2019 | Under contract | $249,000 | MRED MLS |
| — | Last price change | $254,900 | MRED MLS |
| 22 Aug, 2019 | Listed for sale | $254,900 | MRED MLS |
| 23 Mar, 2023 | Sold | $333,000 | MRED MLS |
| 27 Feb, 2023 | Under contract | $329,000 | MRED MLS |
| 20 Feb, 2023 | Listed for sale | $329,000 | MRED MLS |
| 22 Jun, 2023 | Under contract | $0 | MRED MLS |
| 31 May, 2023 | Listed for sale | $0 | MRED MLS |
| 2 Jan, 2025 | Sold | $325,000 | MRED MLS |
| 28 Nov, 2024 | Under contract | $343,000 | MRED MLS |
| — | Last price change | $345,000 | MRED MLS |
| 1 Aug, 2024 | Listed for sale | $350,000 | MRED MLS |
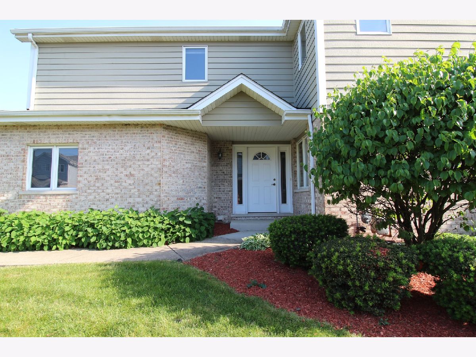
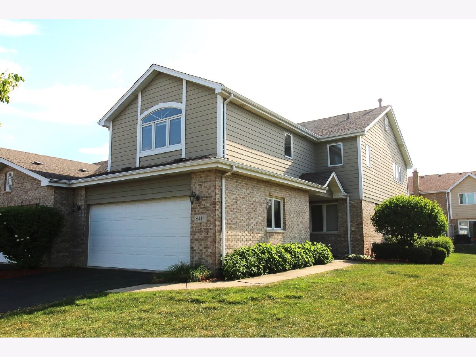
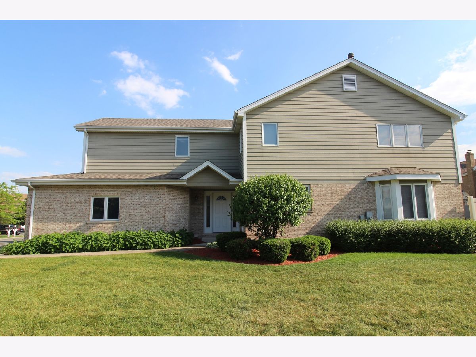
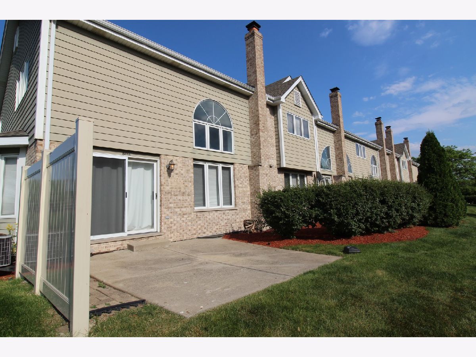
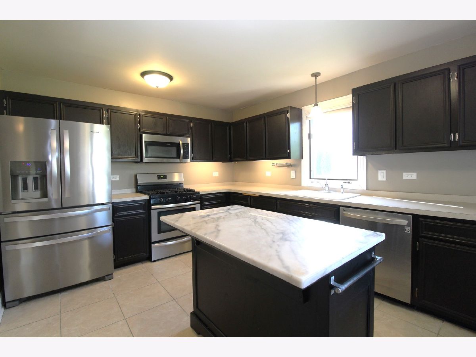
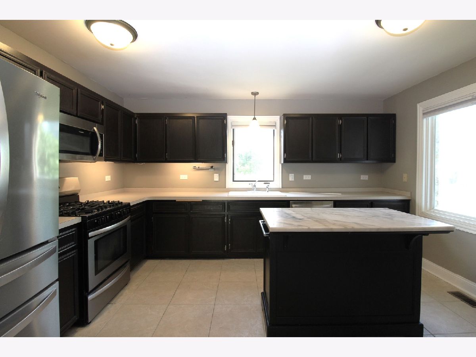
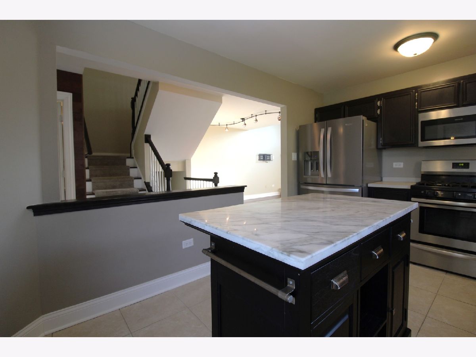
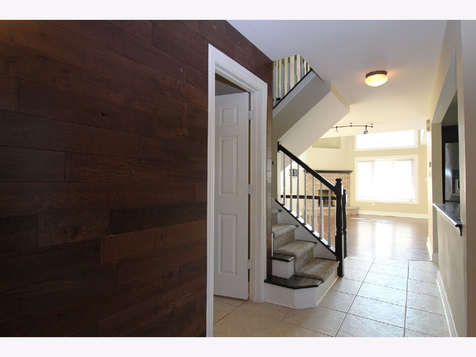
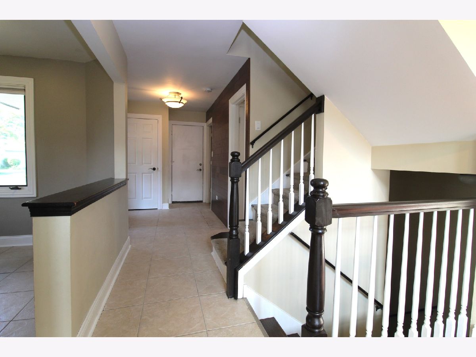
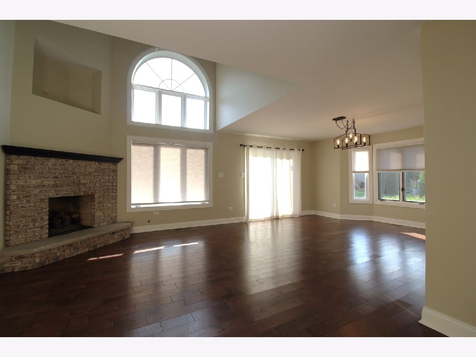
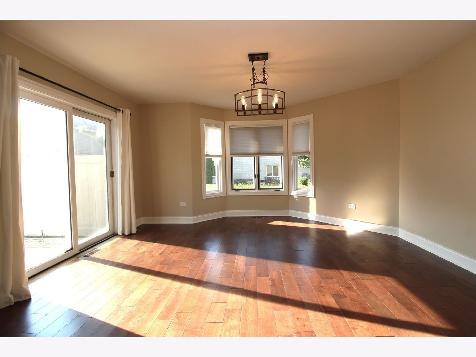
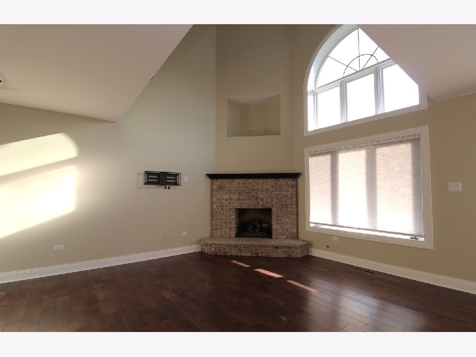
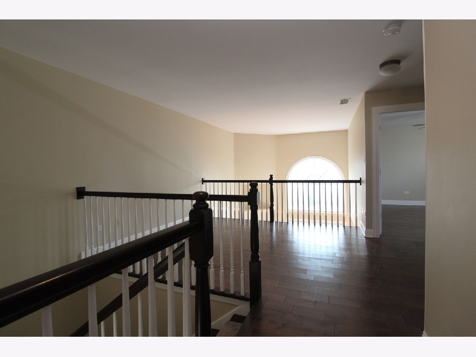
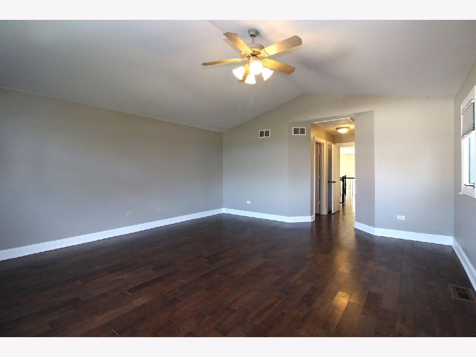
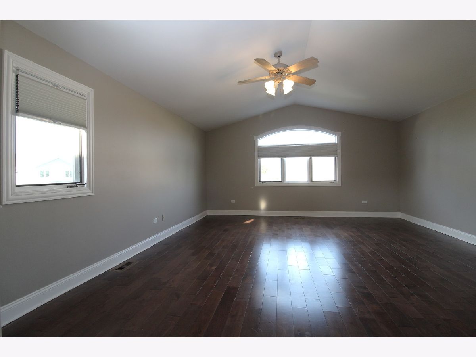
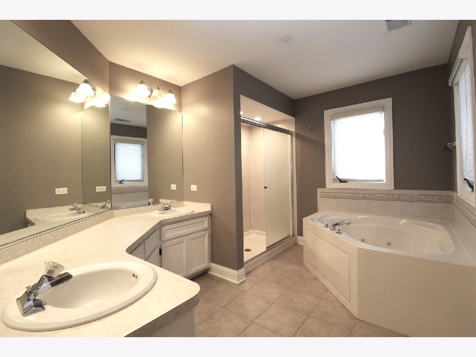
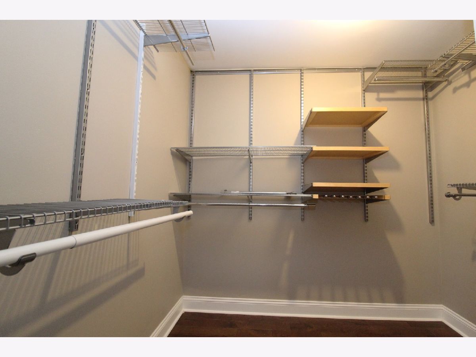
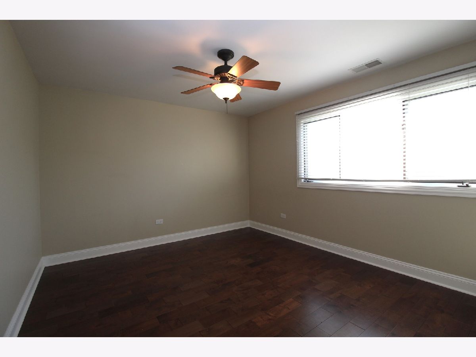
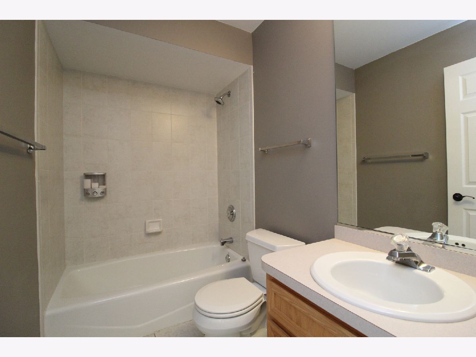
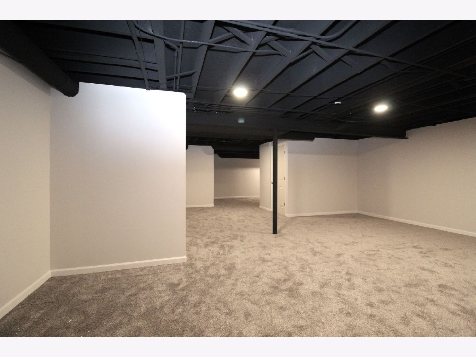
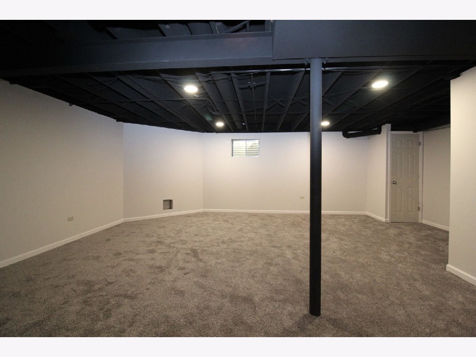
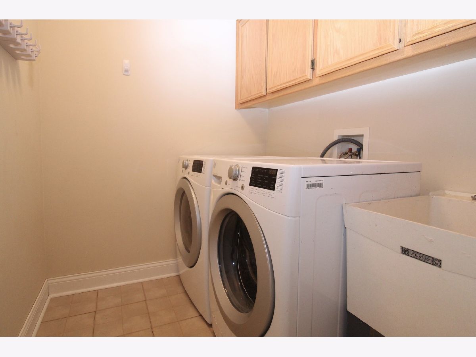
Room Specifics
Total Bedrooms: 2
Bedrooms Above Ground: 2
Bedrooms Below Ground: 0
Dimensions: —
Floor Type: —
Full Bathrooms: 3
Bathroom Amenities: Whirlpool,Separate Shower
Bathroom in Basement: 0
Rooms: —
Basement Description: Finished
Other Specifics
| 2 | |
| — | |
| Asphalt | |
| — | |
| — | |
| 2188 | |
| — | |
| — | |
| — | |
| — | |
| Not in DB | |
| — | |
| — | |
| — | |
| — |
Tax History
| Year | Property Taxes |
|---|---|
| 2015 | $6,268 |
| 2019 | $6,569 |
| 2023 | $6,662 |
| 2025 | $8,644 |
Contact Agent
Contact Agent
Listing Provided By
Coldwell Banker Realty


