846 Briar Glen Court, Hampshire, Illinois 60140
$2,500
|
Rented
|
|
| Status: | Rented |
| Sqft: | 1,756 |
| Cost/Sqft: | $0 |
| Beds: | 3 |
| Baths: | 3 |
| Year Built: | 2023 |
| Property Taxes: | $0 |
| Days On Market: | 222 |
| Lot Size: | 0,00 |
Description
Welcome to 846 Briar Glen - built in 2023, this like-new townhome offers a modern layout and all the upgrades you've been looking for. With 3 bedrooms, 2.5 bathrooms, and over 1,750 square feet of living space, there's room for everything and everyone - plus a flexible finished lower level that's perfect for a home office, playroom, or second hangout space. The kitchen is a total standout, featuring a huge island, sleek white cabinetry, and stainless steel appliances. Upstairs, the primary suite is thoughtfully tucked away for extra privacy and includes a walk-in closet and a full bath with raised dual vanities. You'll also love the attached 2-car garage, bonus room with storage, and built-in Smart Home features that allow you to control lighting, temperature, security, and more - from your phone or voice, whether you're home or away. This is low-maintenance living in a newer community, just minutes from parks, shopping, and great schools. Come see it in person - you're going to love it!
Property Specifics
| Residential Rental | |
| 3 | |
| — | |
| 2023 | |
| — | |
| — | |
| No | |
| — |
| Kane | |
| Prairie Ridge | |
| — / — | |
| — | |
| — | |
| — | |
| 12424842 | |
| — |
Nearby Schools
| NAME: | DISTRICT: | DISTANCE: | |
|---|---|---|---|
|
Grade School
Hampshire Elementary School |
300 | — | |
|
Middle School
Hampshire Middle School |
300 | Not in DB | |
|
High School
Hampshire High School |
300 | Not in DB | |
Property History
| DATE: | EVENT: | PRICE: | SOURCE: |
|---|---|---|---|
| 19 Sep, 2025 | Under contract | $0 | MRED MLS |
| 19 Jul, 2025 | Listed for sale | $0 | MRED MLS |


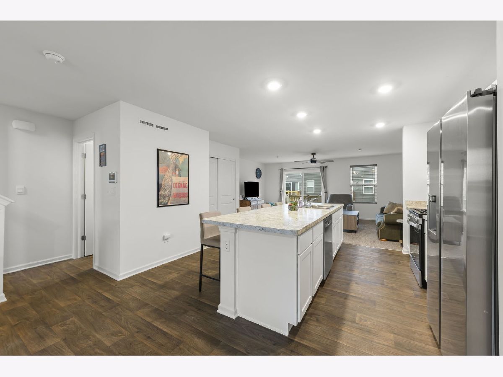
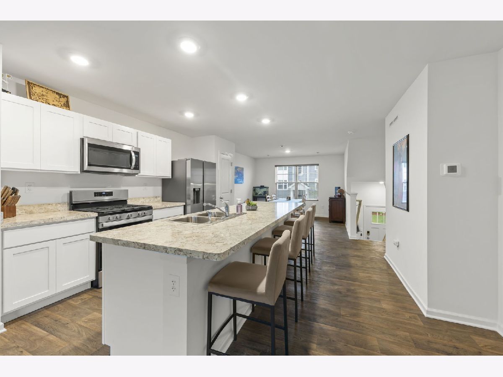
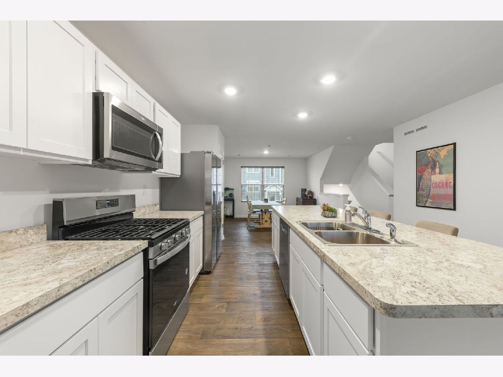
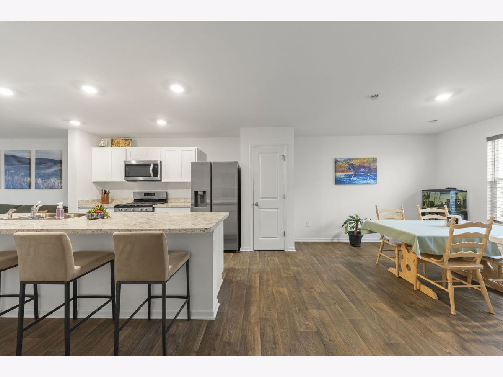
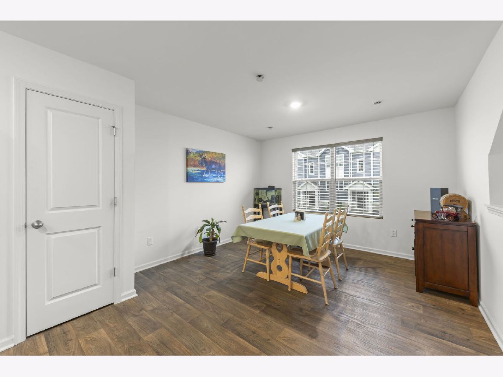
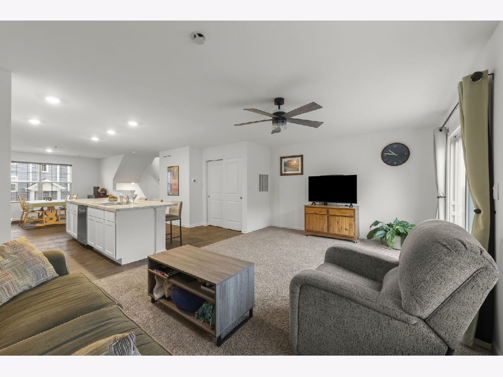
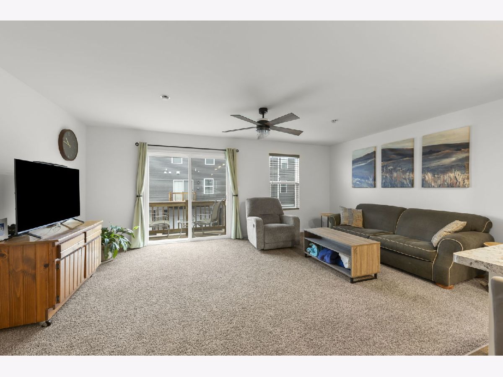
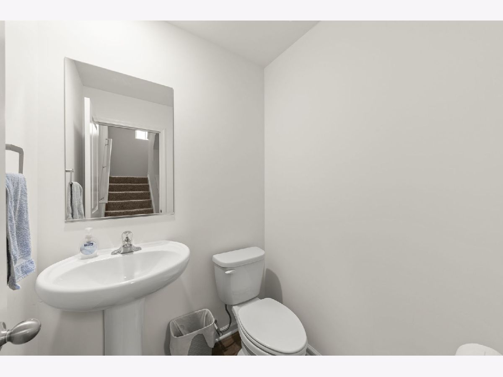
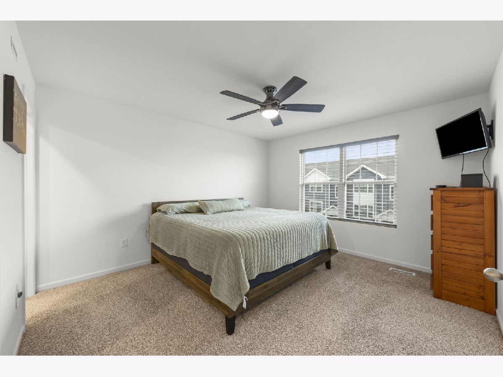
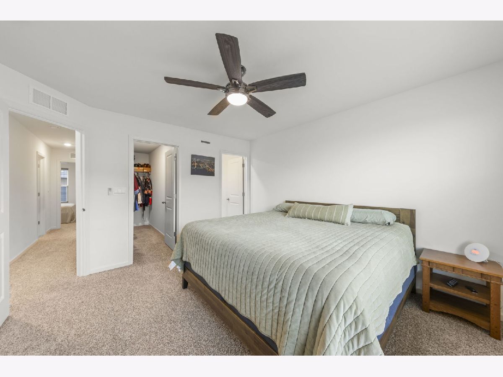
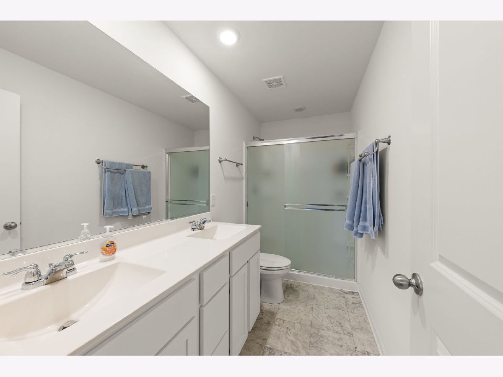
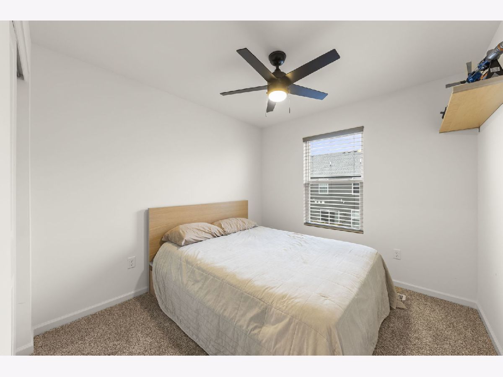
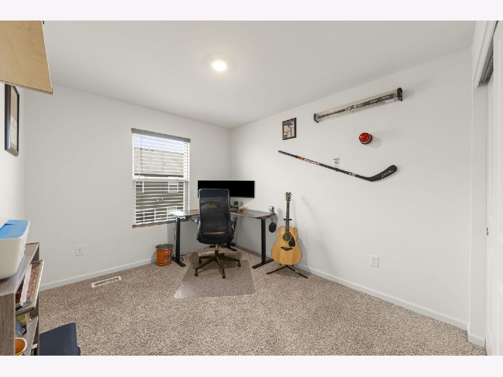
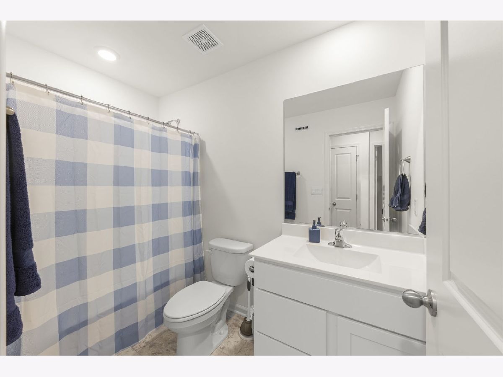
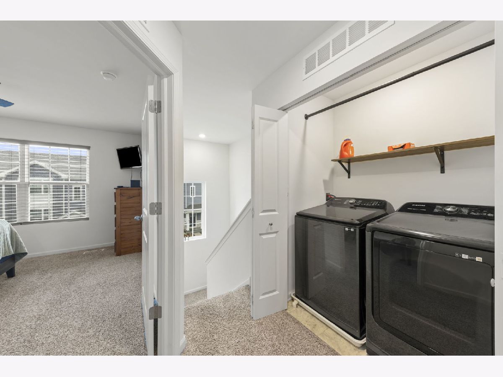
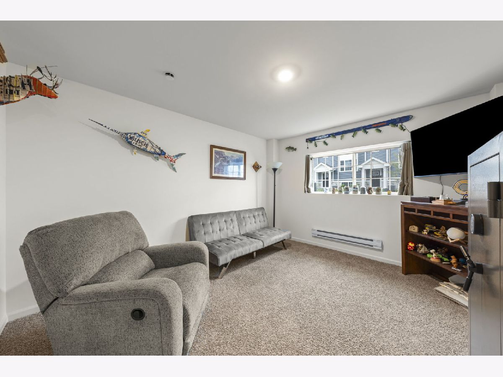
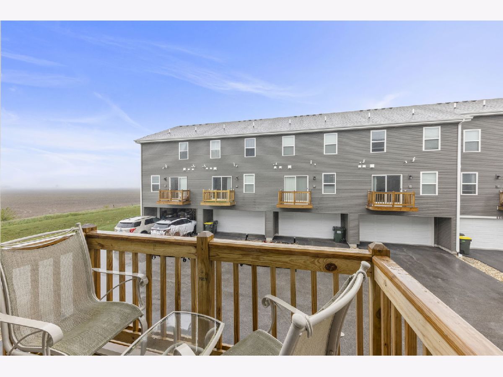
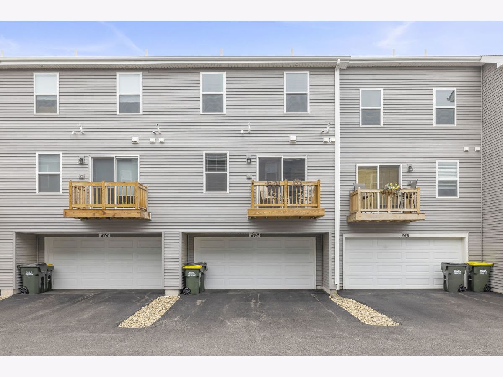
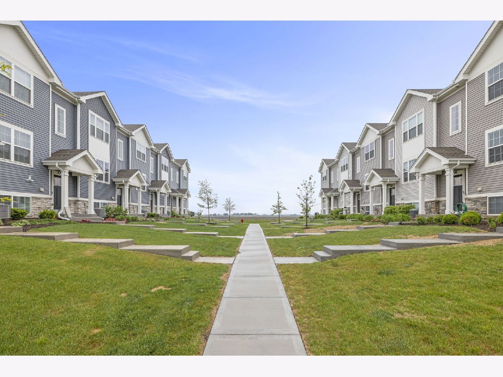
Room Specifics
Total Bedrooms: 3
Bedrooms Above Ground: 3
Bedrooms Below Ground: 0
Dimensions: —
Floor Type: —
Dimensions: —
Floor Type: —
Full Bathrooms: 3
Bathroom Amenities: Double Sink
Bathroom in Basement: 0
Rooms: —
Basement Description: —
Other Specifics
| 2 | |
| — | |
| — | |
| — | |
| — | |
| 20X59 | |
| — | |
| — | |
| — | |
| — | |
| Not in DB | |
| — | |
| — | |
| — | |
| — |
Tax History
| Year | Property Taxes |
|---|
Contact Agent
Contact Agent
Listing Provided By
Keller Williams Success Realty


