849 Franklin Street, Near North Side, Chicago, Illinois 60610
$4,000
|
Rented
|
|
| Status: | Rented |
| Sqft: | 1,175 |
| Cost/Sqft: | $0 |
| Beds: | 2 |
| Baths: | 2 |
| Year Built: | 2006 |
| Property Taxes: | $0 |
| Days On Market: | 159 |
| Lot Size: | 0,00 |
Description
Enjoy this modern and sophisticated 2bed/2bath condo in bustling River North! Video tour also available. Gorgeous kitchen features an open concept, perfect for entertaining, with waterfall island, quartz countertops and stainless-steel appliances. Spacious layout with plenty of space to work from home. BOTH BEDROOMS FULLY ENCLOSED AND HAVE EN-SUITE BATHS. LAUNDRY IN-UNIT and PRIVATE BALCONY with gorgeous west facing city views. Hardwood flooring - cozy fireplace and closets galore complete this unit. This condo combines the eclectic vibe of loft style living with a bright and modern warmth. The Parc Chestnut is a full amenity building including 24 hour door staff, fitness center, party room, business center, 2 sun decks with great outdoor space and community grills. On-Site management. Great River North location near shopping, dining, art galleries, entertainment and CTA accessibility. Fenced in dog park across the street. Tenants only pay electric. Gas, cable, internet, etc. is all included in the rent. Garage parking space and extra storage included in the rent!
Property Specifics
| Residential Rental | |
| 16 | |
| — | |
| 2006 | |
| — | |
| — | |
| No | |
| — |
| Cook | |
| Parc Chestnut | |
| — / — | |
| — | |
| — | |
| — | |
| 12454910 | |
| — |
Property History
| DATE: | EVENT: | PRICE: | SOURCE: |
|---|---|---|---|
| 2 Feb, 2007 | Sold | $343,922 | MRED MLS |
| 13 Jan, 2007 | Under contract | $361,660 | MRED MLS |
| 13 Jan, 2007 | Listed for sale | $361,660 | MRED MLS |
| 15 Mar, 2022 | Under contract | $0 | MRED MLS |
| 29 Jan, 2022 | Listed for sale | $0 | MRED MLS |
| 16 Aug, 2024 | Under contract | $0 | MRED MLS |
| 7 Aug, 2024 | Listed for sale | $0 | MRED MLS |
| 31 Aug, 2025 | Under contract | $0 | MRED MLS |
| 25 Aug, 2025 | Listed for sale | $0 | MRED MLS |
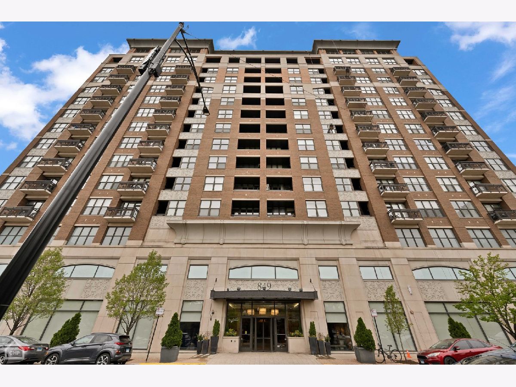
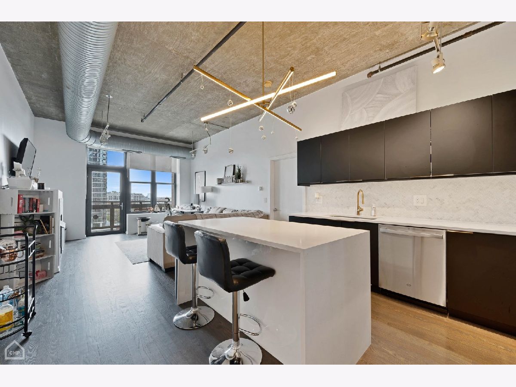
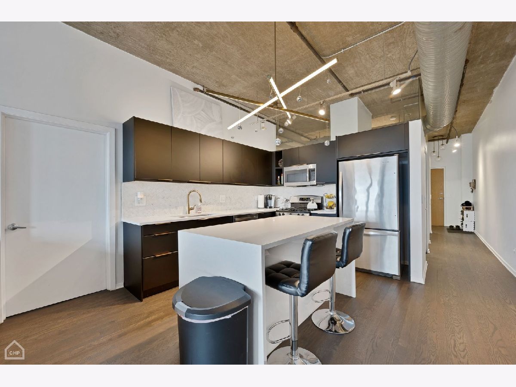
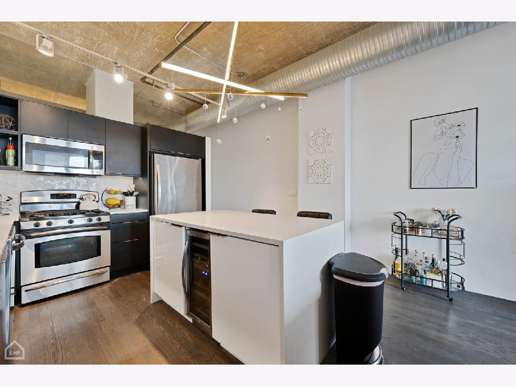
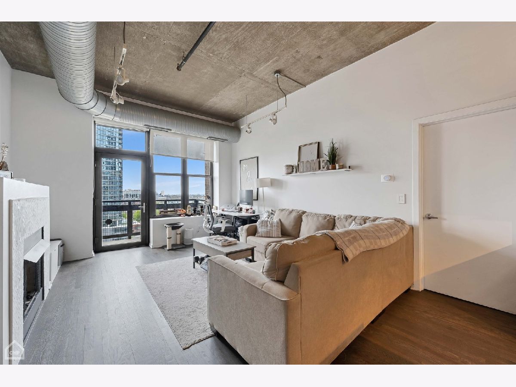
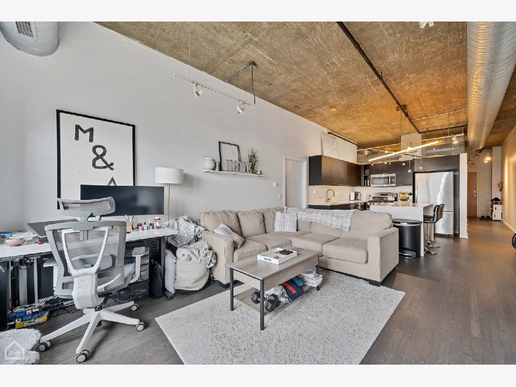
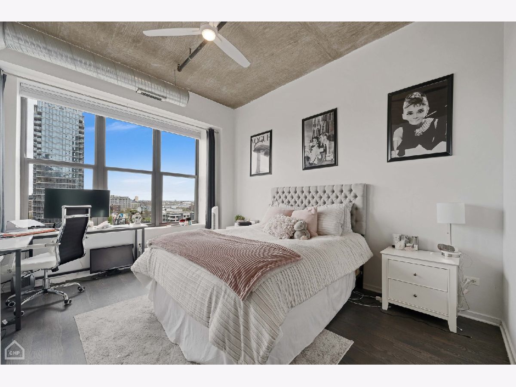
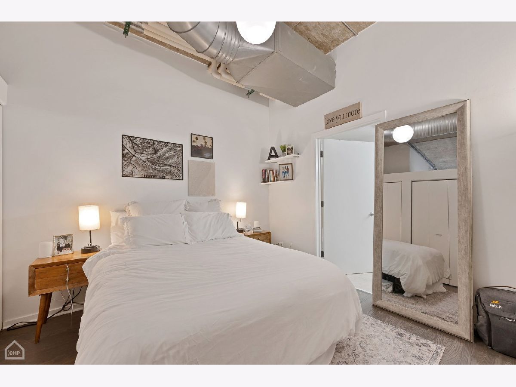
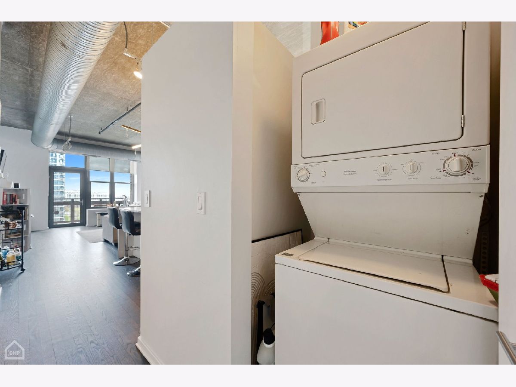
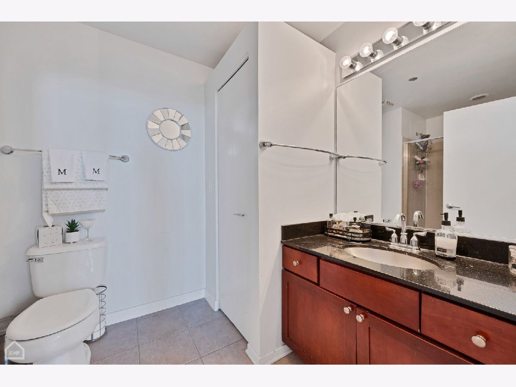
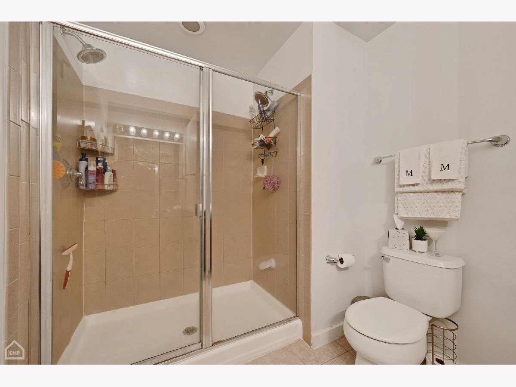
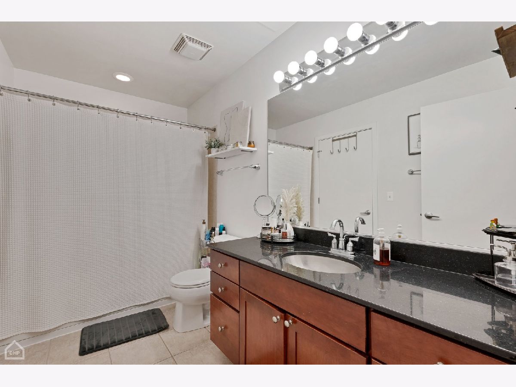
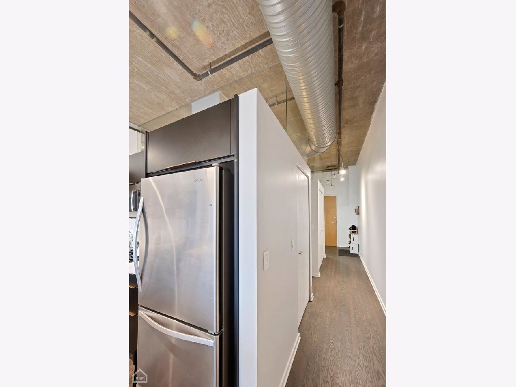
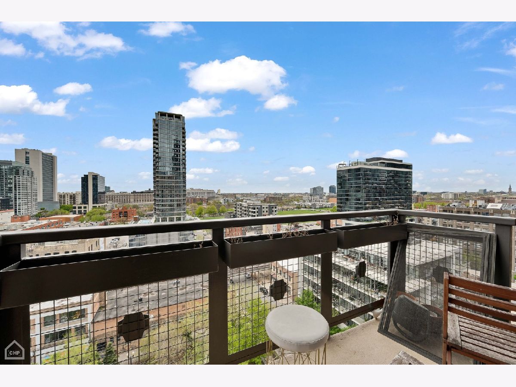
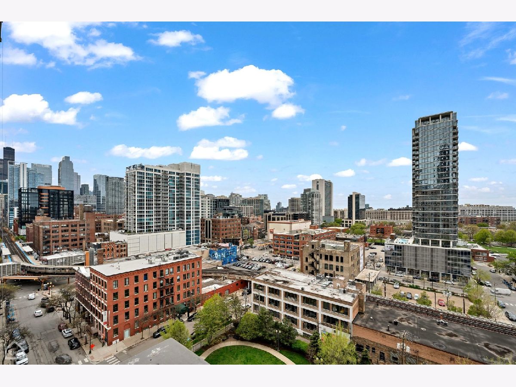
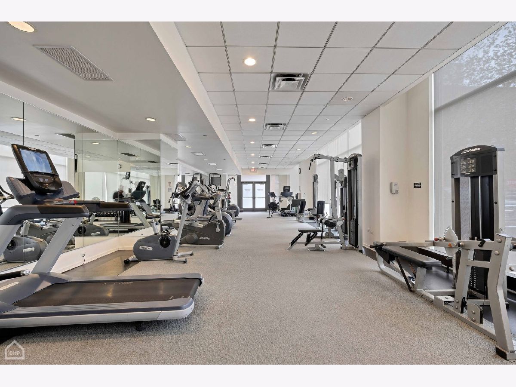
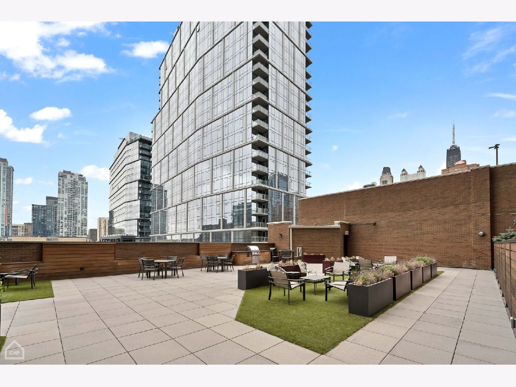
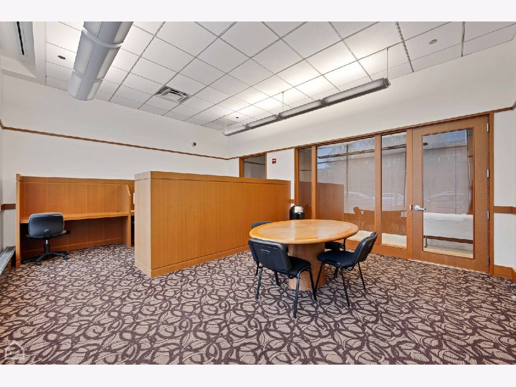
Room Specifics
Total Bedrooms: 2
Bedrooms Above Ground: 2
Bedrooms Below Ground: 0
Dimensions: —
Floor Type: —
Full Bathrooms: 2
Bathroom Amenities: Separate Shower,Double Sink
Bathroom in Basement: —
Rooms: —
Basement Description: —
Other Specifics
| 1 | |
| — | |
| — | |
| — | |
| — | |
| COMMON | |
| — | |
| — | |
| — | |
| — | |
| Not in DB | |
| — | |
| — | |
| — | |
| — |
Tax History
| Year | Property Taxes |
|---|
Contact Agent
Contact Agent
Listing Provided By
eXp Realty


