851 May Street, West Town, Chicago, Illinois 60642
$4,250
|
Rented
|
|
| Status: | Rented |
| Sqft: | 2,874 |
| Cost/Sqft: | $0 |
| Beds: | 4 |
| Baths: | 3 |
| Year Built: | 2001 |
| Property Taxes: | $0 |
| Days On Market: | 1962 |
| Lot Size: | 0,00 |
Description
Massive, rarely available end-unit townhome FOR RENT in Ogden School Dist. Largest floor plan in the complex at 2,900 sq. ft. only 1 of 5 with same layout. Please see floor plans - 4 full levels of living space. Be prepared to be impressed with all the space. This home features 4 Bedrooms & 2.5 Baths with a large 4th floor family room and a bonus room adjacent to the Primary bedroom which would make a great Nursery/Office. The 4th Bedroom on the main level is currently opened up as an exercise room/home office. This gorgeous unit overlooks the professionally landscaped courtyard that creates your own oasis, literally just a few mins from the Loop, Blue line, expressways, & walking distance to West Loop, Wicker Park & River North. Close to shopping & your favorite restaurants. Too much to list: Triple-zoned HVAC system w/anti-allergen filtration still under warranty, attached over-sized 2.5 car GAR w/epoxy floor, full-sized laundry w/newer W/D, huge-kitchen w/new SS appliances w/ tons of storage, huge walk-in master closet, wired for sound in/on roof, balcony, kitchen, fam room and liv room (12 speaker system stays), 3 private outdoor spaces w/Trex decking. Schedule today!
Property Specifics
| Residential Rental | |
| 4 | |
| — | |
| 2001 | |
| None | |
| — | |
| No | |
| — |
| Cook | |
| St Johns Park | |
| — / — | |
| — | |
| Lake Michigan | |
| Septic Shared | |
| 10853325 | |
| — |
Property History
| DATE: | EVENT: | PRICE: | SOURCE: |
|---|---|---|---|
| 30 Nov, 2020 | Under contract | $0 | MRED MLS |
| 10 Sep, 2020 | Listed for sale | $0 | MRED MLS |
| 14 May, 2025 | Sold | $885,000 | MRED MLS |
| 29 Mar, 2025 | Under contract | $899,000 | MRED MLS |
| — | Last price change | $915,000 | MRED MLS |
| 19 Feb, 2025 | Listed for sale | $915,000 | MRED MLS |
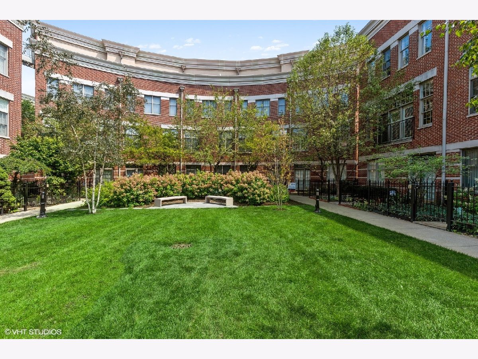
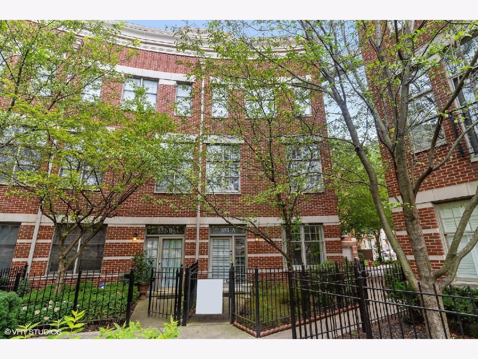
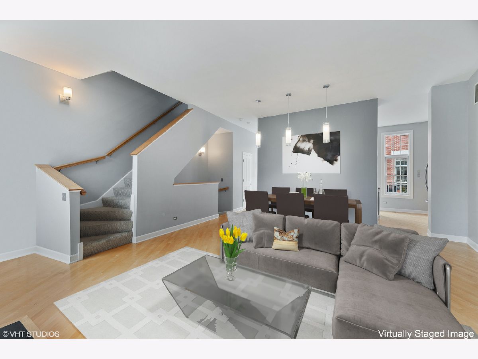
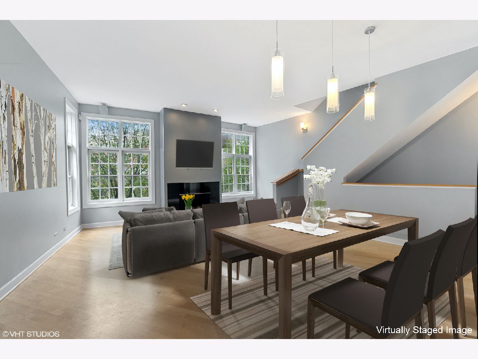
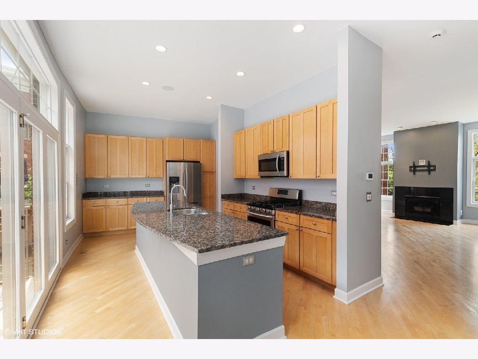
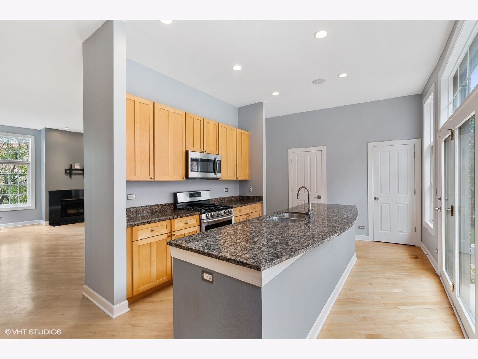
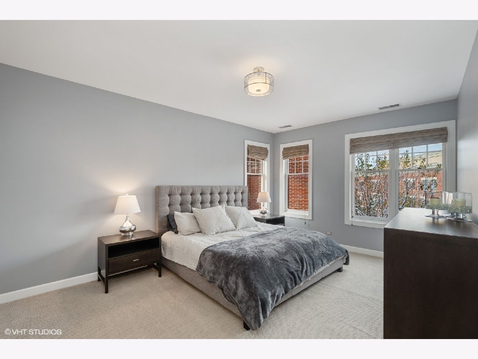
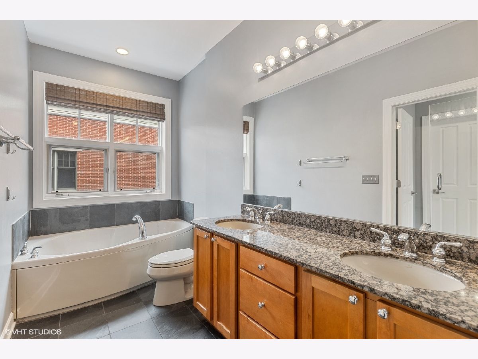
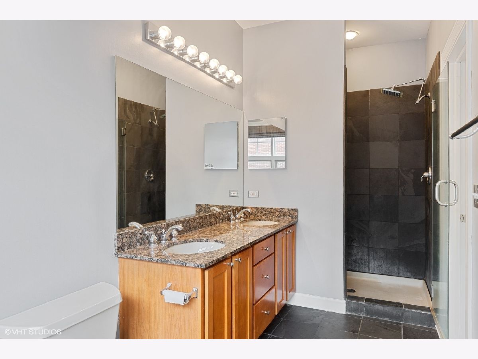
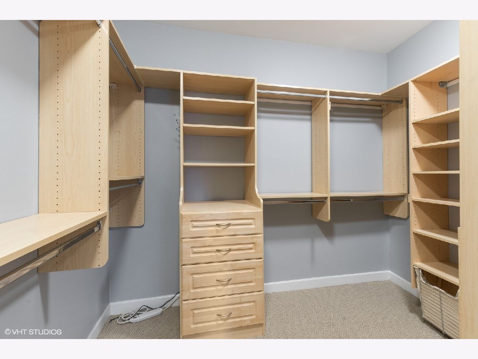
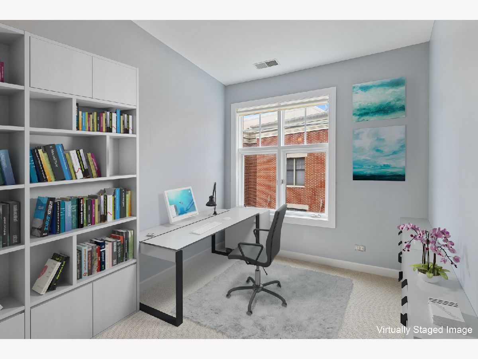
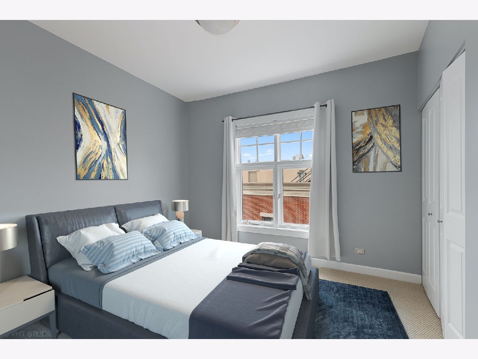
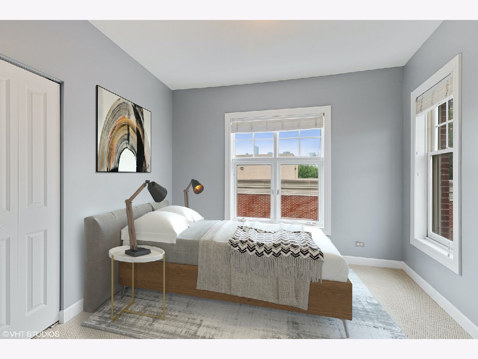
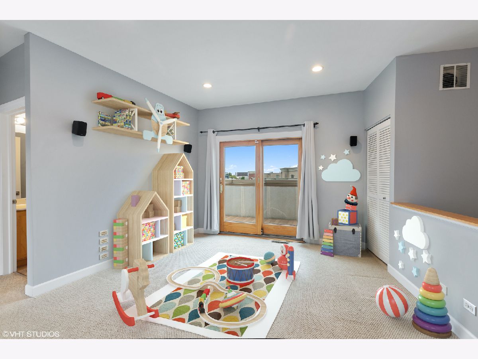
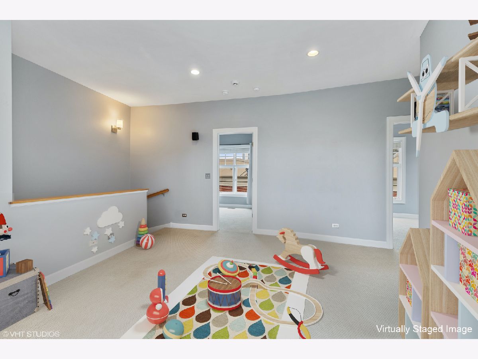
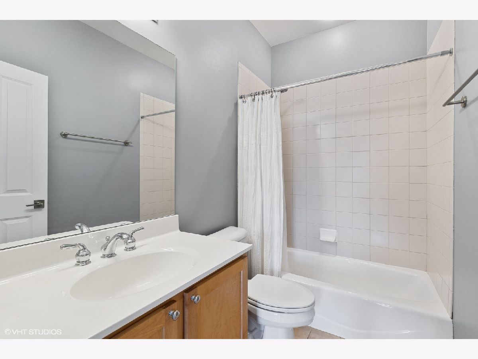
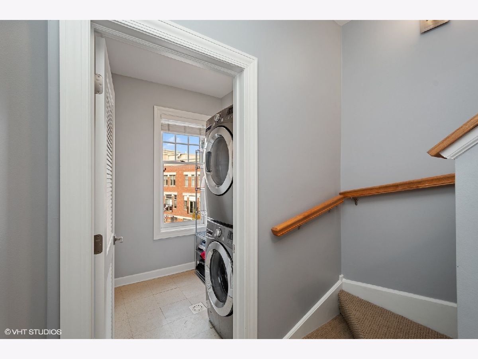
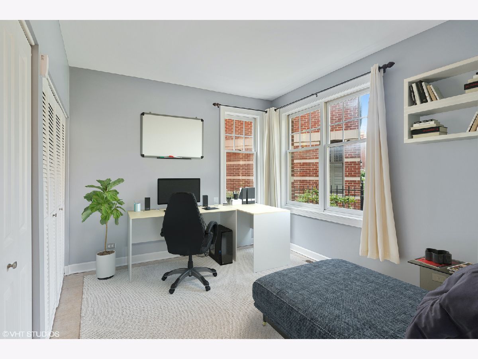
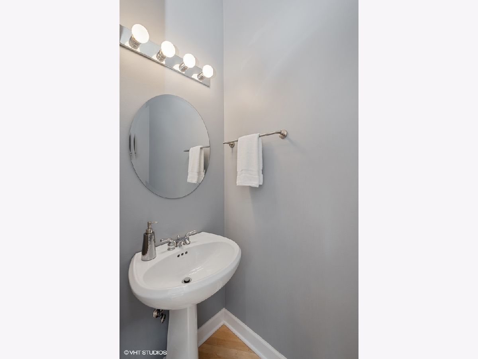
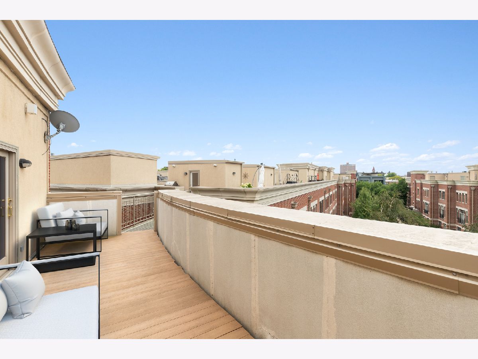
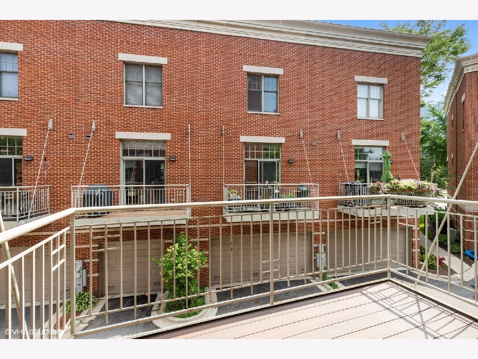
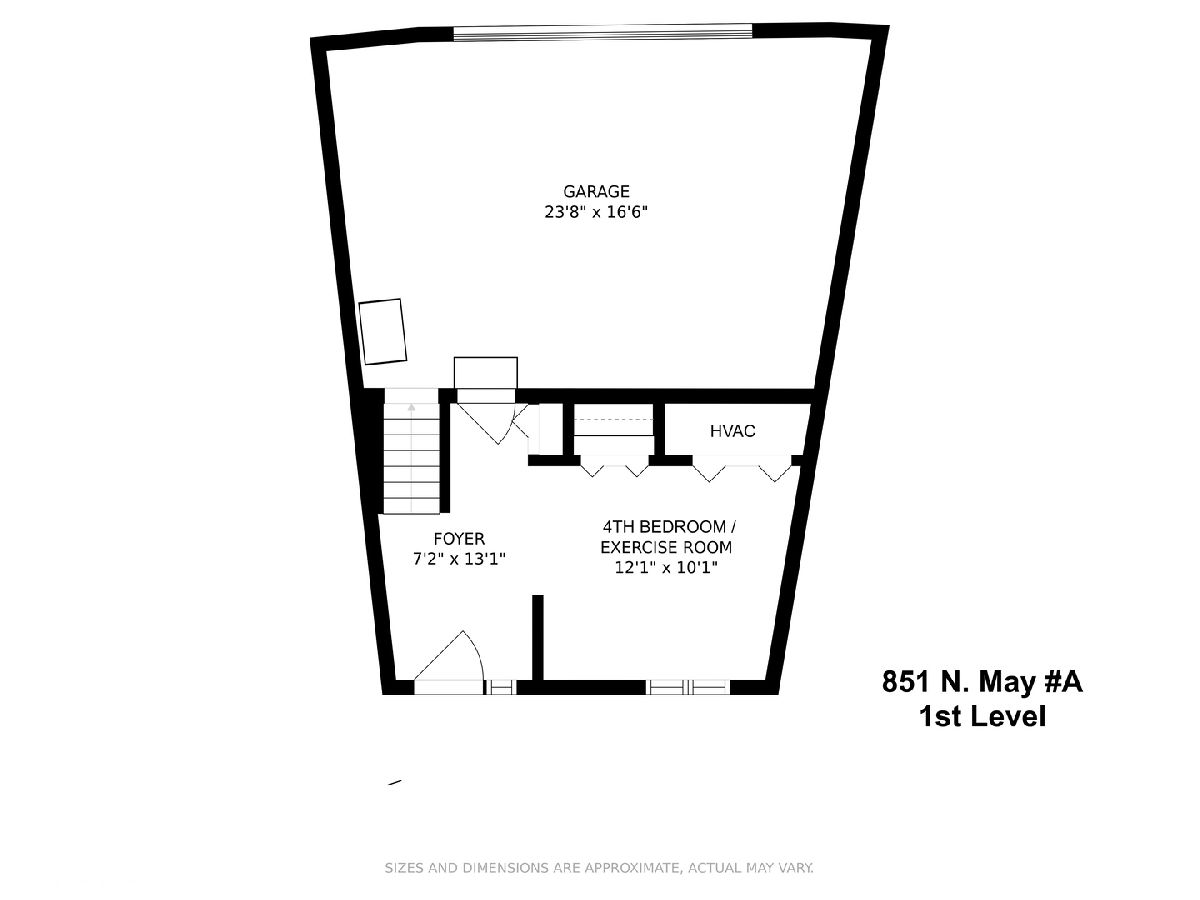
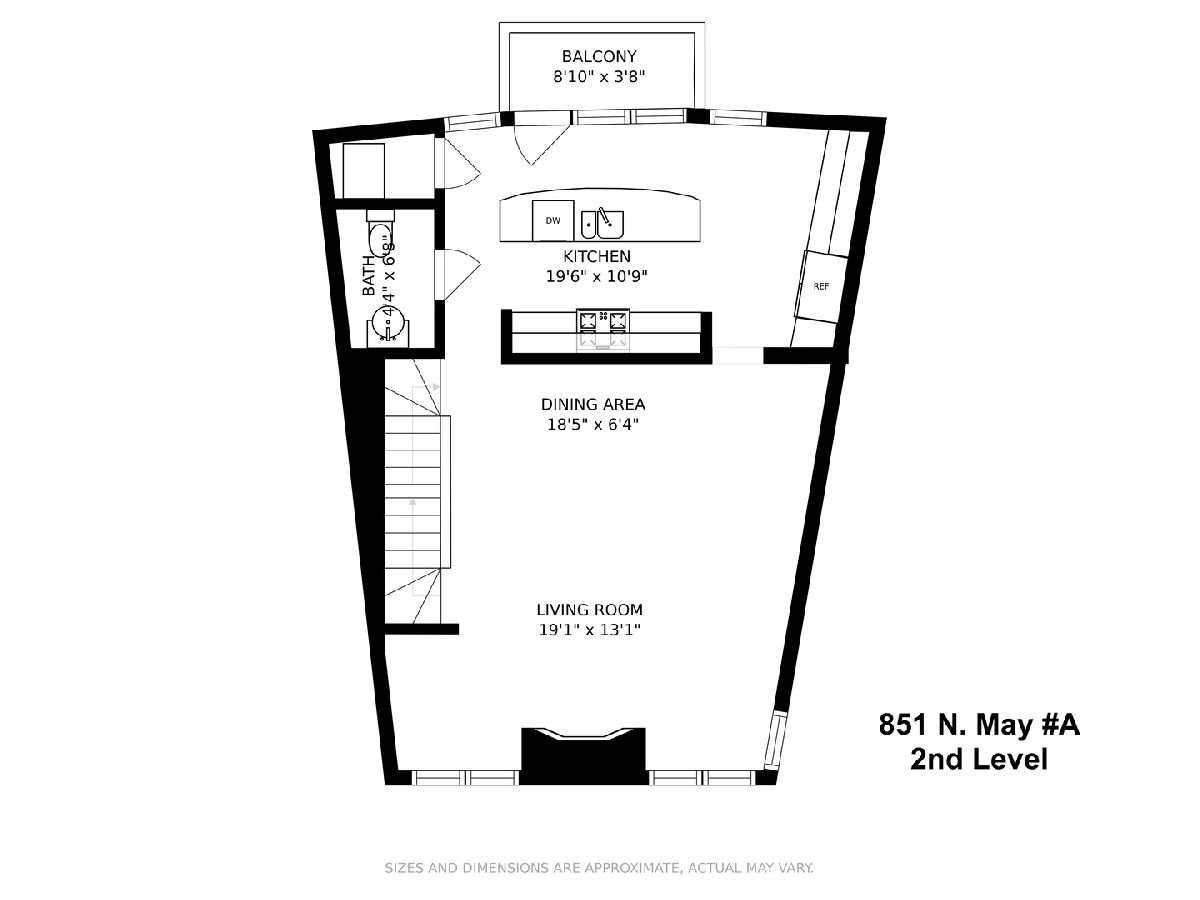
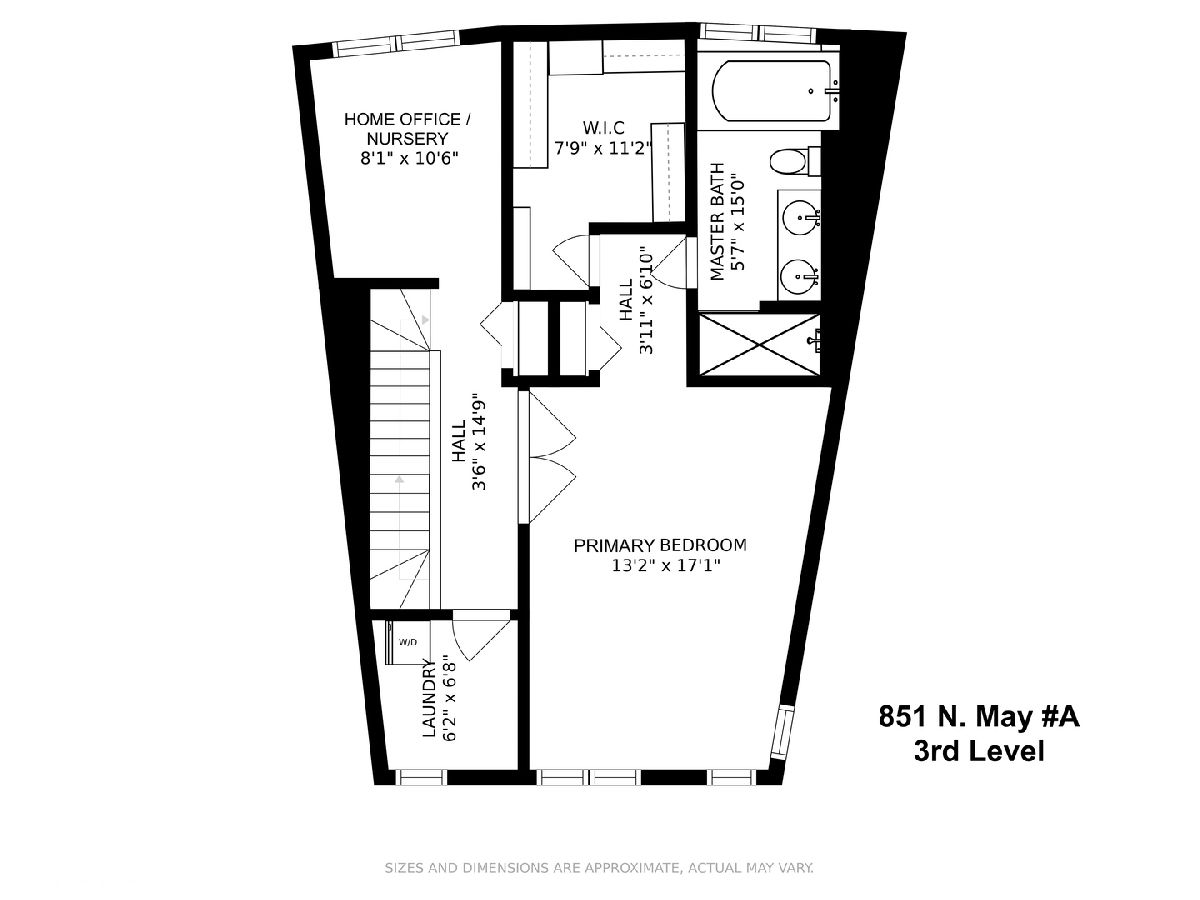
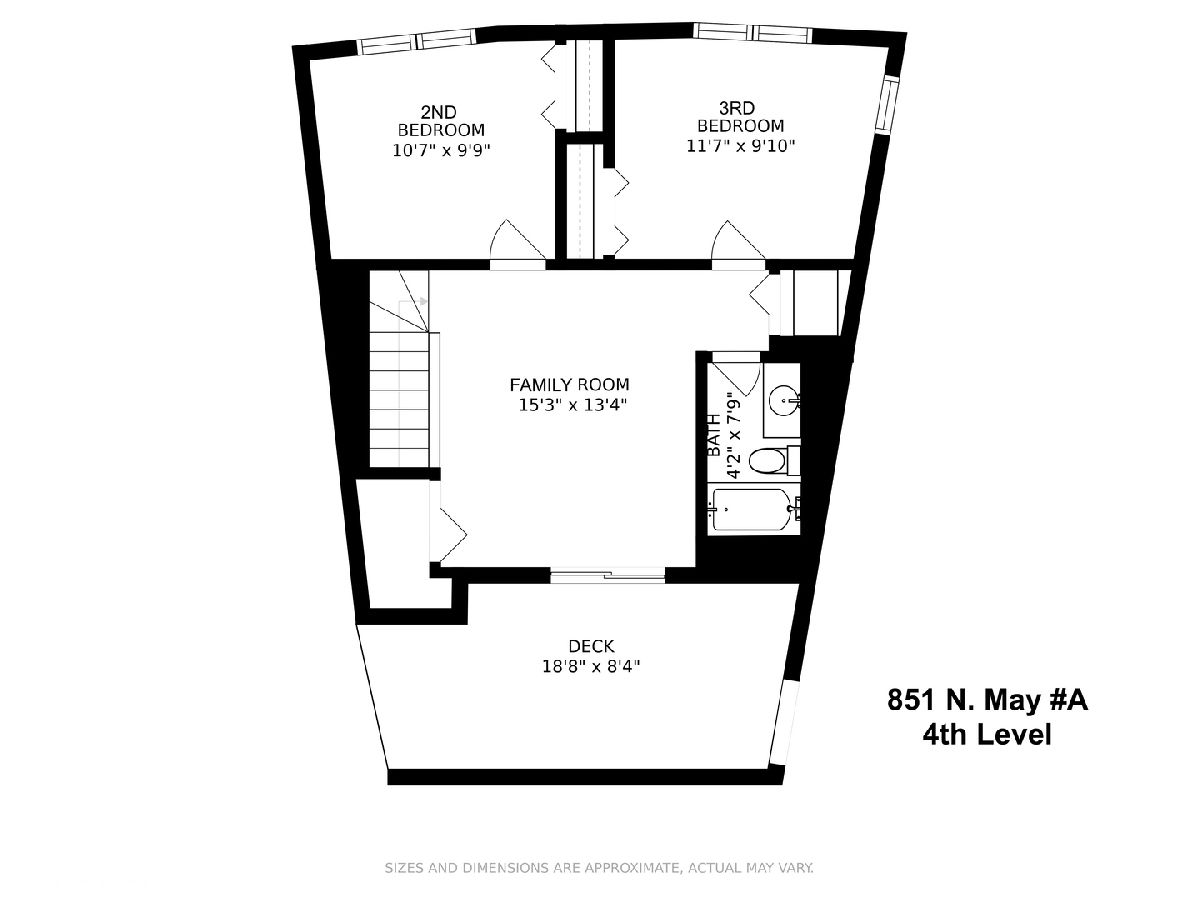
Room Specifics
Total Bedrooms: 4
Bedrooms Above Ground: 4
Bedrooms Below Ground: 0
Dimensions: —
Floor Type: Carpet
Dimensions: —
Floor Type: Carpet
Dimensions: —
Floor Type: Carpet
Full Bathrooms: 3
Bathroom Amenities: Whirlpool,Separate Shower,Double Sink
Bathroom in Basement: 0
Rooms: Deck,Bonus Room
Basement Description: None
Other Specifics
| 2.5 | |
| Concrete Perimeter | |
| Off Alley | |
| Balcony, Storms/Screens, End Unit | |
| Common Grounds | |
| 22X40 | |
| — | |
| Full | |
| Hardwood Floors, Laundry Hook-Up in Unit | |
| Range, Microwave, Dishwasher, Refrigerator, High End Refrigerator, Washer, Dryer, Disposal, Stainless Steel Appliance(s) | |
| Not in DB | |
| — | |
| — | |
| — | |
| Gas Log |
Tax History
| Year | Property Taxes |
|---|---|
| 2025 | $14,535 |
Contact Agent
Contact Agent
Listing Provided By
Keller Williams Chicago-Lincoln Park


