851 Northwest Highway, Park Ridge, Illinois 60068
$2,820
|
Rented
|
|
| Status: | Rented |
| Sqft: | 2,428 |
| Cost/Sqft: | $0 |
| Beds: | 3 |
| Baths: | 2 |
| Year Built: | 1972 |
| Property Taxes: | $0 |
| Days On Market: | 134 |
| Lot Size: | 0,00 |
Description
Live Large in Luxury! Top Floor Oasis Awaits! This sprawling top-floor rental offers a staggering 2400+ square feet of living space, making it your dream come true! This sun-drenched paradise boasts the flexibility to fit your needs. This oasis offers 3 bedrooms PLUS a den/office, making it ideal for families, roommates, or those who crave a home office haven. The primary bedroom features a luxurious ensuite bathroom with updated tile, a shower, and a vanity with storage. The two additional bedrooms share a sparkling hall bathroom with a newly updated shower/tub combo and double vanity. Kitchen Stainless Steel Appliances and Granite Counters! Prepare to be impressed by the Kitchen! The kitchen boasts brand-new stainless steel appliances, including a refrigerator, gas oven/stove, and dishwasher (white). Enjoy the convenience of having everything you need to create gourmet meals right at your fingertips. Fresh Paint, Hardwood Floors & Natural Light! Step inside and be wowed! Fresh paint, gleaming real hardwood floors throughout, and tons of natural light create a bright and airy feel. Unwind in the expansive family room, entertain in style in the separate living room. In-Unit Laundry! In a separate laundry nook, you'll find a full-size washer and dryer for ultimate convenience. No more lugging laundry to a shared facility! Lots of storage space - Storage woes? Not here! This beauty boasts ample closet space throughout the unit. 2 parking spaces on driveway PLUS Street Parking - Pet Lovers - Calling all pet parents! We consider furry friends on a case-by-case basis with an additional security deposit. Location, location, location! This gem is less than a 1 mile from Trader Joe's, a Walkable distance from the Dee Road Metra Station, Under 2 miles from Advocate Lutheran General Hospital, and a Quick 5 miles to O'Hare Airport. Don't miss out on this incredible opportunity! This stunning rental won't last long. - But wait, there's more! Water, sewer, and trash are included in the rent! Call today and secure your spacious oasis!
Property Specifics
| Residential Rental | |
| 1 | |
| — | |
| 1972 | |
| — | |
| — | |
| No | |
| — |
| Cook | |
| — | |
| — / — | |
| — | |
| — | |
| — | |
| 12394863 | |
| — |
Nearby Schools
| NAME: | DISTRICT: | DISTANCE: | |
|---|---|---|---|
|
Grade School
Franklin Elementary School |
64 | — | |
|
Middle School
Emerson Middle School |
64 | Not in DB | |
|
High School
Maine South High School |
207 | Not in DB | |
Property History
| DATE: | EVENT: | PRICE: | SOURCE: |
|---|---|---|---|
| 28 Feb, 2024 | Listed for sale | $0 | MRED MLS |
| 17 Jun, 2025 | Listed for sale | $0 | MRED MLS |

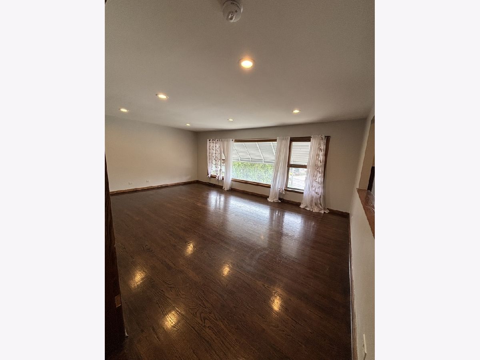
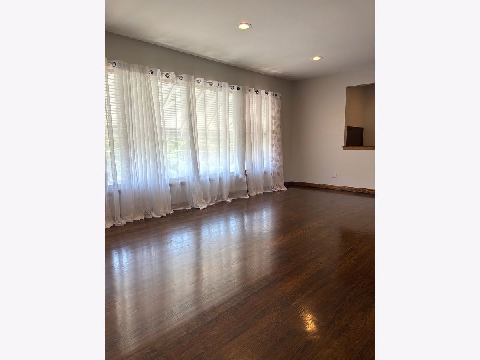
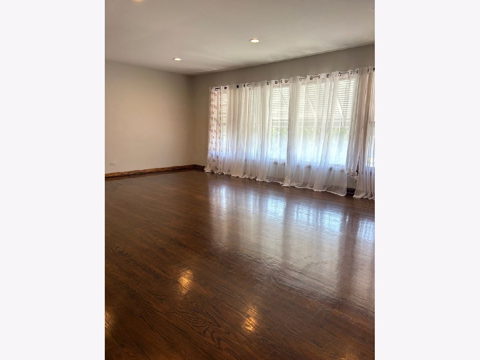
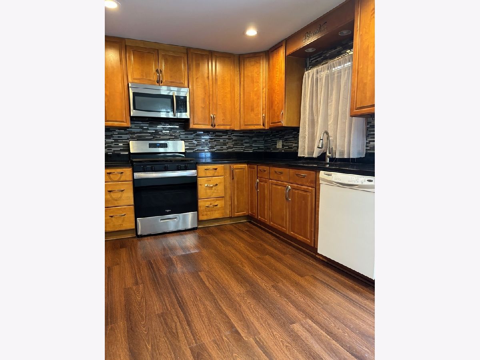
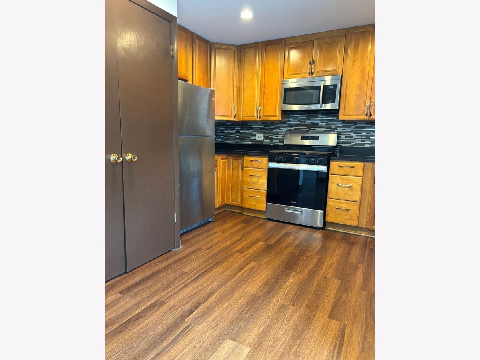
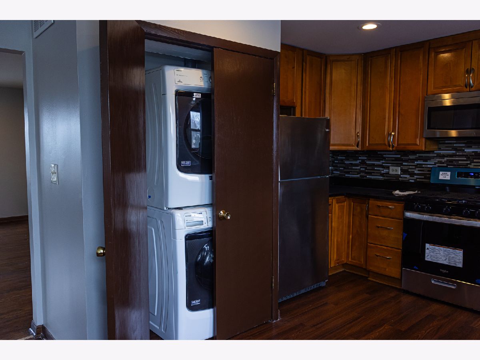
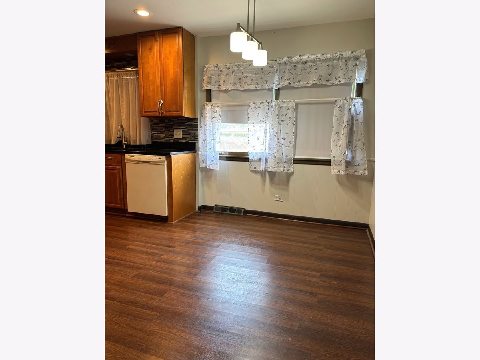
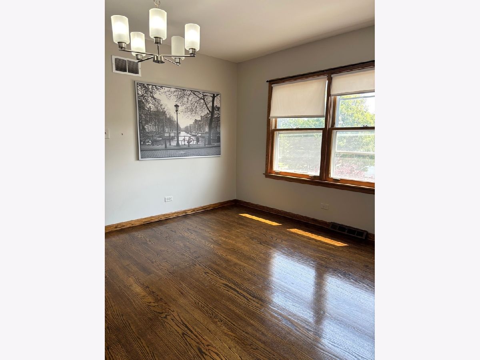
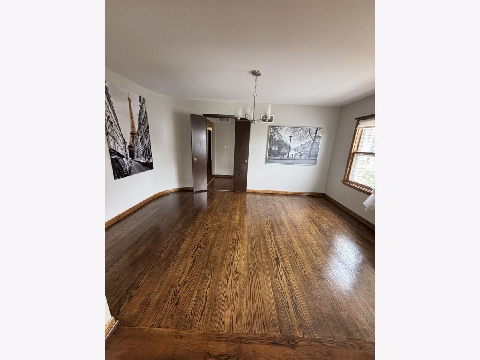
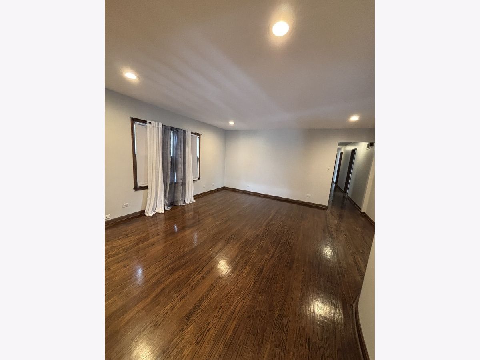
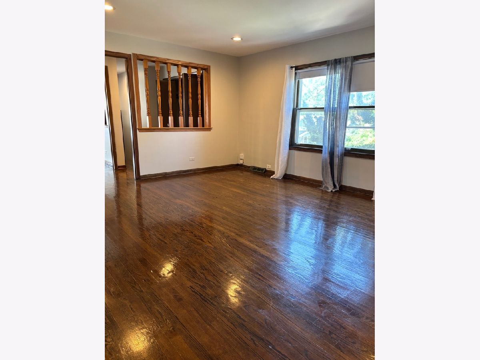
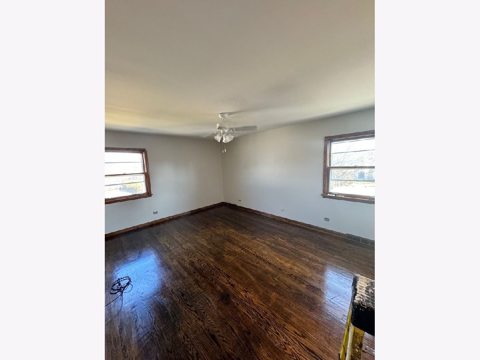
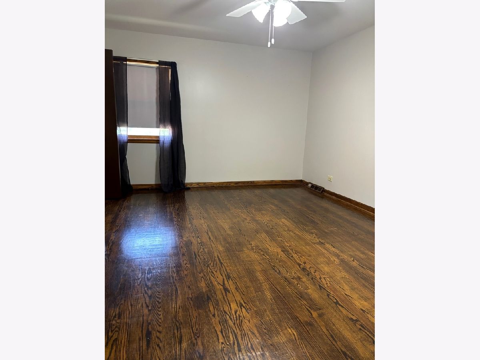
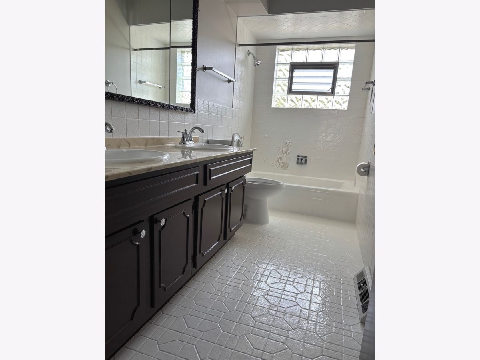
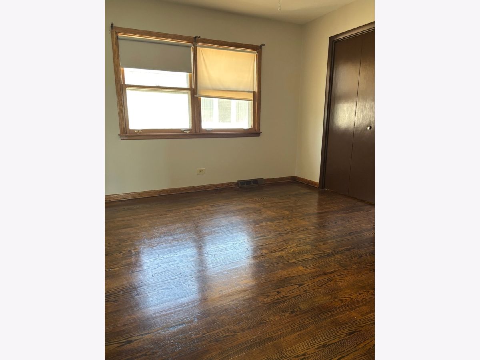
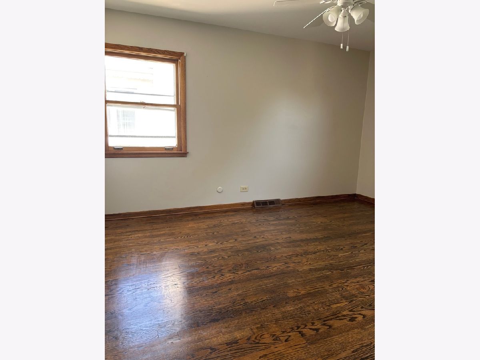
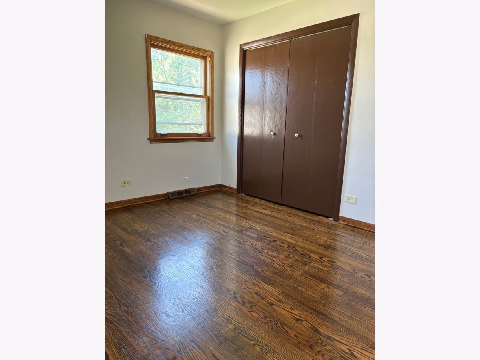
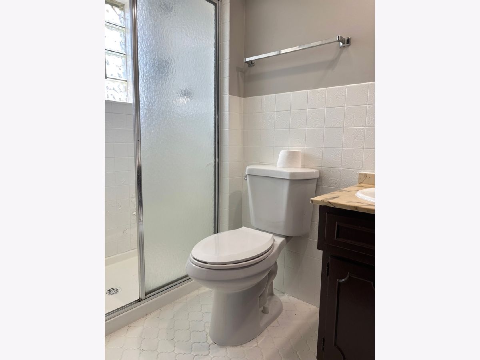
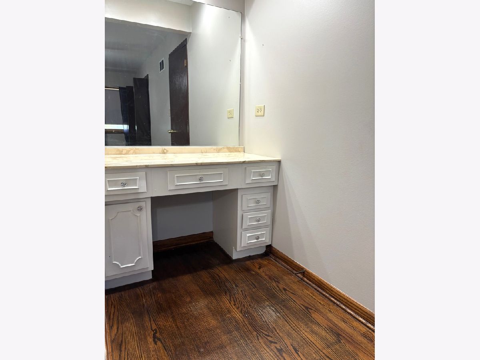
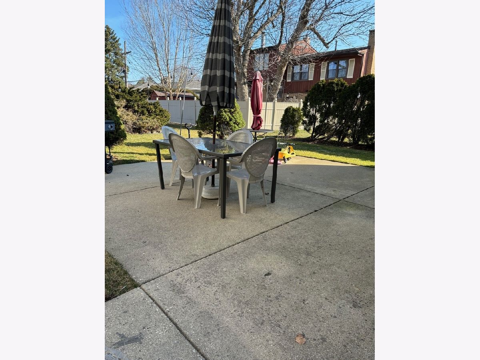
Room Specifics
Total Bedrooms: 3
Bedrooms Above Ground: 3
Bedrooms Below Ground: 0
Dimensions: —
Floor Type: —
Dimensions: —
Floor Type: —
Full Bathrooms: 2
Bathroom Amenities: —
Bathroom in Basement: —
Rooms: —
Basement Description: —
Other Specifics
| 1 | |
| — | |
| — | |
| — | |
| — | |
| 56 X 260 | |
| — | |
| — | |
| — | |
| — | |
| Not in DB | |
| — | |
| — | |
| — | |
| — |
Tax History
| Year | Property Taxes |
|---|
Contact Agent
Contact Agent
Listing Provided By
Apartment Solutions Inc. / ASI Realty


