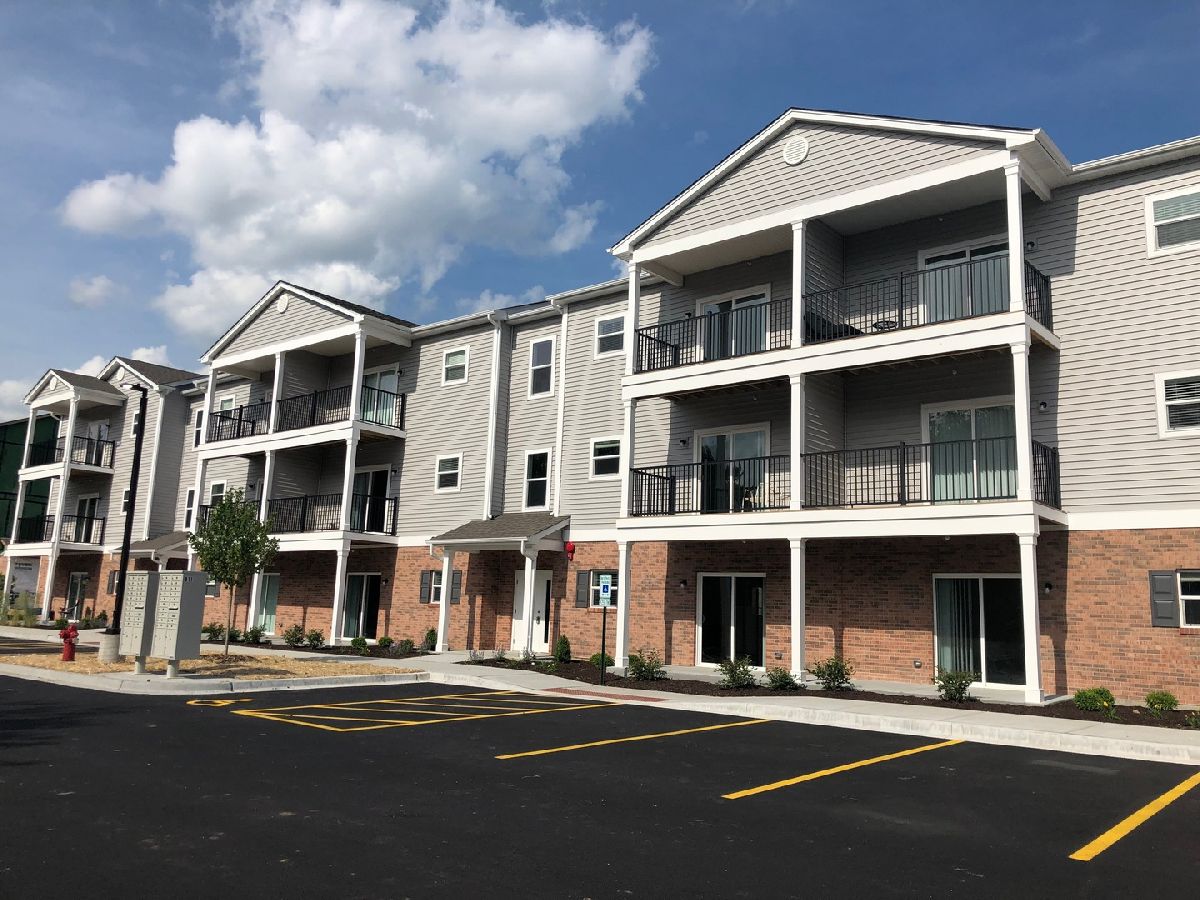853 Main Street, East Dundee, Illinois 60118
$1,875
|
Rented
|
|
| Status: | Rented |
| Sqft: | 925 |
| Cost/Sqft: | $0 |
| Beds: | 2 |
| Baths: | 2 |
| Year Built: | 2022 |
| Property Taxes: | $0 |
| Days On Market: | 165 |
| Lot Size: | 0,00 |
Description
Welcome to this Modern and Chic Third Floor Apartment located in the Desirable East Dundee Area. This 2 Bedroom, 2 Bathroom Unit is Housed in a Three-Year-Old Building and Boasts Sleek Quartz Counters, Shaker Style Cabinetry, Stainless Steel Appliances, Luxury Vinyl Plank Flooring, In Unit Laundry, and a Spacious Deck Perfect for Enjoying your Morning Coffee or Al Fresco Dining. The Building also Features an Intercom System for Added Security and Convenience. Amazing Location accessible to I-90, bus routes, shopping, and beautiful and exciting downtown Dundee Shopping, Restaurants, and Entertainment. Don't miss out on the Opportunity to Call This Stunning Property Home! Available Immediately! Lease Terms: 1 year Lease Minimum. Tenant Pays Electric, Gas, Water, Sewer, $35 per month Garbage Fee, and Internet/Cable/Phone. No Smoking. 1 dog allowed on a case-by-case basis with a max weight of 40 lbs. Additional Non-Refundable Pet Fee of $365 annually due for an approved Dog. (No Cats.) Please review our breed restrictions on our web site. Credit/Background Check to be Performed by Listing Office. Application Fee is $60 per Adult 18 years of age or older. TENANTS ARE RESPONSIBLE FOR A ONE-TIME, NON-REFUNDABLE MOVE IN FEE OF $875, PAYABLE WITHIN 24 HOURS OF AN ACCEPTED APPLICATION. Tenants are responsible for a $9.95 per month technology/administrative fee.
Property Specifics
| Residential Rental | |
| 3 | |
| — | |
| 2022 | |
| — | |
| — | |
| No | |
| — |
| Kane | |
| — | |
| — / — | |
| — | |
| — | |
| — | |
| 12447825 | |
| — |
Property History
| DATE: | EVENT: | PRICE: | SOURCE: |
|---|---|---|---|
| 27 Aug, 2025 | Under contract | $0 | MRED MLS |
| 15 Aug, 2025 | Listed for sale | $0 | MRED MLS |
















Room Specifics
Total Bedrooms: 2
Bedrooms Above Ground: 2
Bedrooms Below Ground: 0
Dimensions: —
Floor Type: —
Full Bathrooms: 2
Bathroom Amenities: —
Bathroom in Basement: —
Rooms: —
Basement Description: —
Other Specifics
| — | |
| — | |
| — | |
| — | |
| — | |
| COMMON | |
| — | |
| — | |
| — | |
| — | |
| Not in DB | |
| — | |
| — | |
| — | |
| — |
Tax History
| Year | Property Taxes |
|---|
Contact Agent
Contact Agent
Listing Provided By
Grid 7 Properties


