8534 Sunnyside Avenue, O'Hare, Chicago, Illinois 60656
$3,450
|
Rented
|
|
| Status: | Rented |
| Sqft: | 1,275 |
| Cost/Sqft: | $0 |
| Beds: | 3 |
| Baths: | 2 |
| Year Built: | 1959 |
| Property Taxes: | $0 |
| Days On Market: | 179 |
| Lot Size: | 0,00 |
Description
This freshly painted, bright, and spacious brick ranch features a finished basement for extra living space. The open-concept kitchen is a standout, with stunning quartz countertops, stainless steel appliances-including a range hood and built-in microwave, white cabinets, and a custom subway tile backsplash. Enjoy the separate living room and dining area, along with dark stained hardwood floors throughout the main level. Both bathrooms have been beautifully remodeled. The lower-level family room offers trendy wood-grain vinyl flooring, while the separate laundry room includes a sink and side-by-side washer & dryer. Additional perks include energy-efficient double-pane windows, an attached garage, and a lovely backyard. This home is ideally located near shopping, dining, and major expressways. Tenant is responsible for landscaping, snow removal, and all utilities. Pets are welcome! Available for immediate move-in!
Property Specifics
| Residential Rental | |
| — | |
| — | |
| 1959 | |
| — | |
| — | |
| No | |
| — |
| Cook | |
| — | |
| — / — | |
| — | |
| — | |
| — | |
| 12440511 | |
| — |
Nearby Schools
| NAME: | DISTRICT: | DISTANCE: | |
|---|---|---|---|
|
Grade School
Dirksen Elementary School |
299 | — | |
|
Middle School
Dirksen Elementary School |
299 | Not in DB | |
|
High School
Taft High School |
299 | Not in DB | |
Property History
| DATE: | EVENT: | PRICE: | SOURCE: |
|---|---|---|---|
| 19 Jun, 2015 | Listed for sale | $0 | MRED MLS |
| 28 Feb, 2022 | Under contract | $0 | MRED MLS |
| 14 Feb, 2022 | Listed for sale | $0 | MRED MLS |
| 5 Apr, 2025 | Under contract | $0 | MRED MLS |
| 20 Mar, 2025 | Listed for sale | $0 | MRED MLS |
| 27 Aug, 2025 | Under contract | $0 | MRED MLS |
| 7 Aug, 2025 | Listed for sale | $0 | MRED MLS |
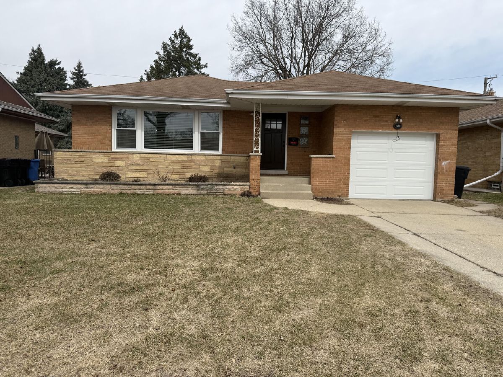
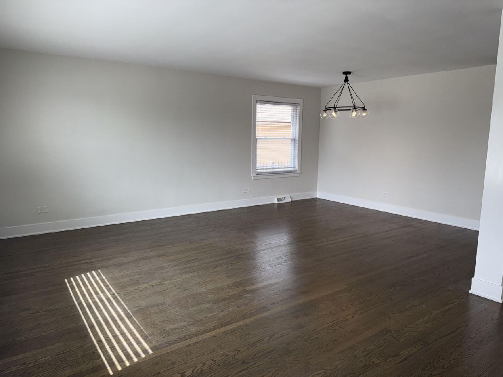
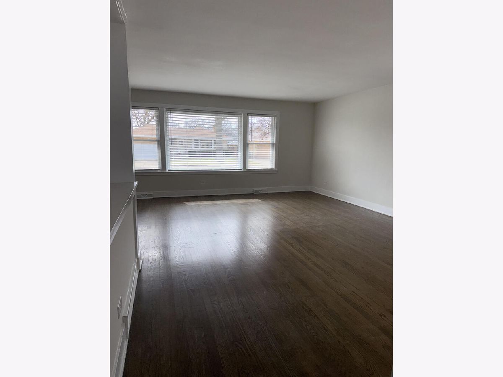
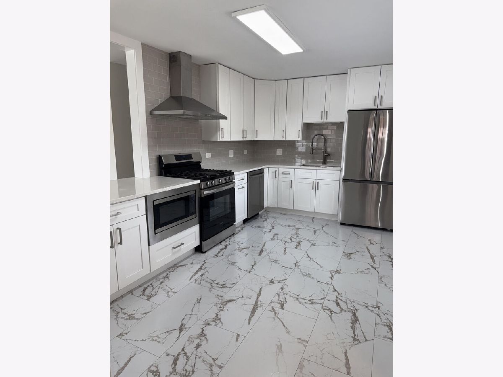
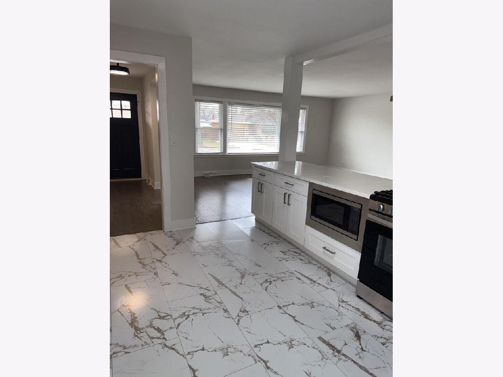
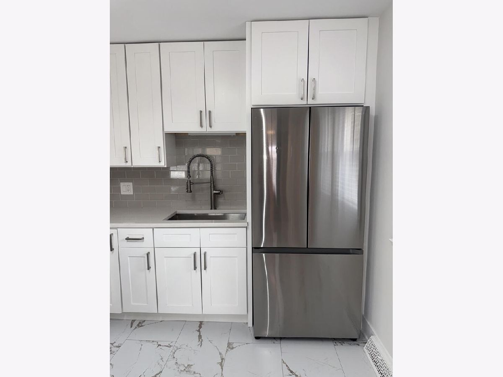
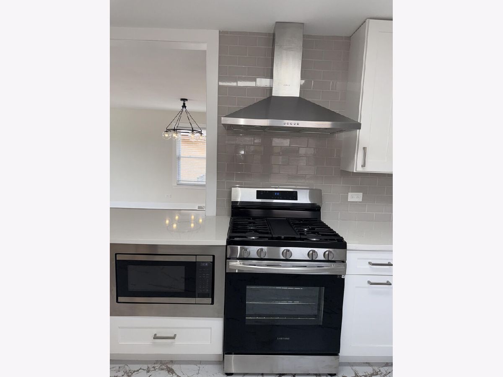
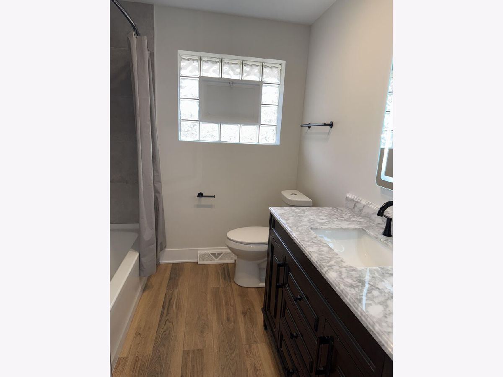
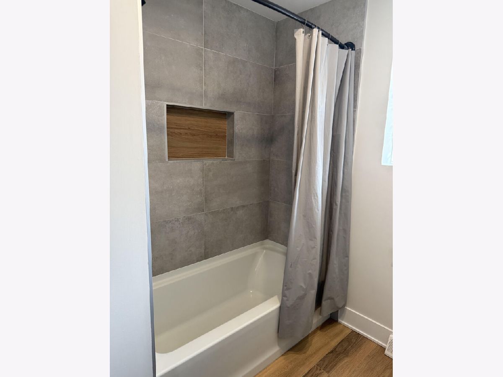
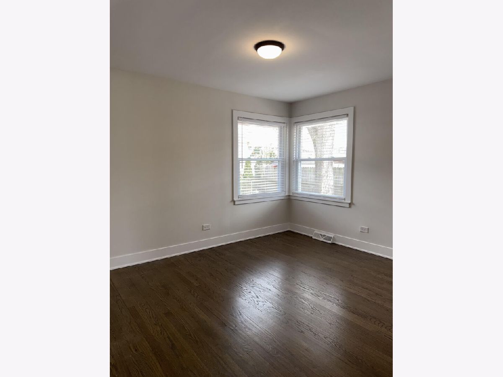
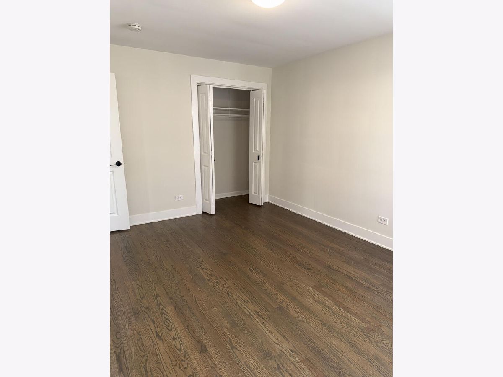
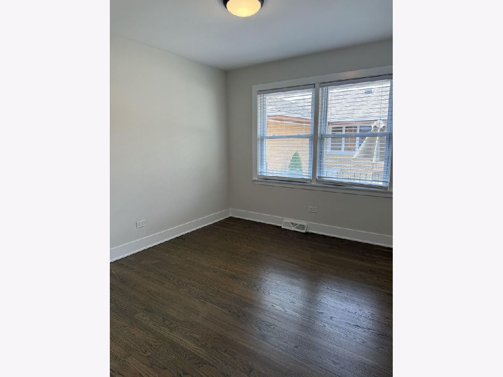
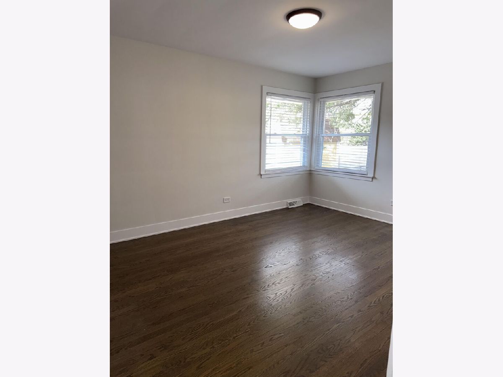
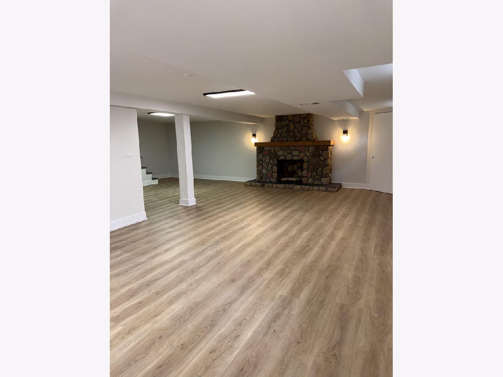
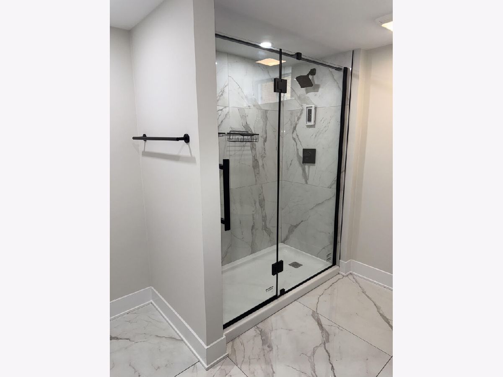
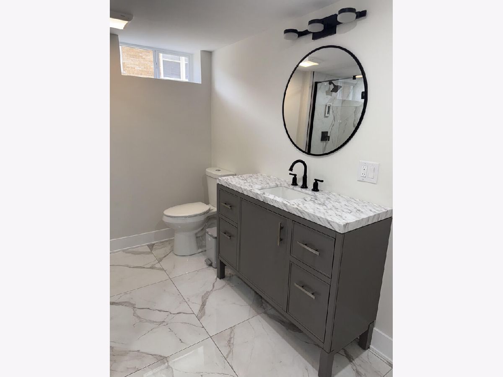
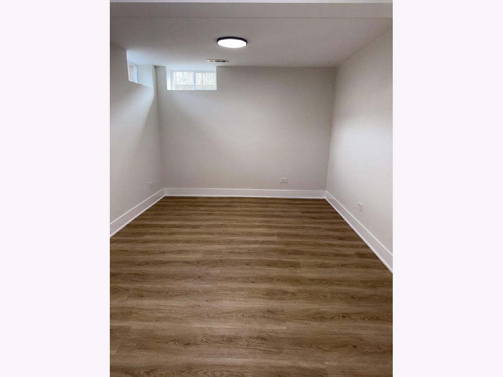
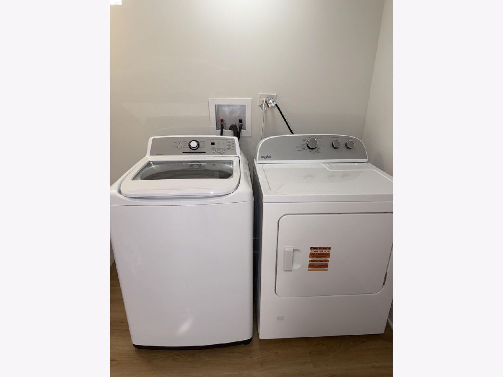
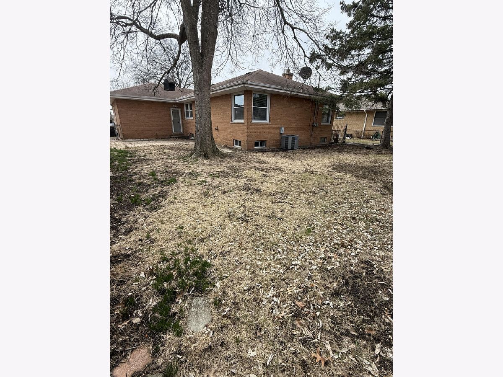
Room Specifics
Total Bedrooms: 4
Bedrooms Above Ground: 3
Bedrooms Below Ground: 1
Dimensions: —
Floor Type: —
Dimensions: —
Floor Type: —
Dimensions: —
Floor Type: —
Full Bathrooms: 2
Bathroom Amenities: —
Bathroom in Basement: 1
Rooms: —
Basement Description: —
Other Specifics
| 1 | |
| — | |
| — | |
| — | |
| — | |
| 54X107 | |
| — | |
| — | |
| — | |
| — | |
| Not in DB | |
| — | |
| — | |
| — | |
| — |
Tax History
| Year | Property Taxes |
|---|
Contact Agent
Contact Agent
Listing Provided By
Real Broker LLC


