856 Warne Court, Elburn, Illinois 60119
$2,150
|
Rented
|
|
| Status: | Rented |
| Sqft: | 2,600 |
| Cost/Sqft: | $0 |
| Beds: | 3 |
| Baths: | 2 |
| Year Built: | 1998 |
| Property Taxes: | $0 |
| Days On Market: | 1488 |
| Lot Size: | 0,00 |
Description
AVAILABLE NOW! PRISTINE Ranch in Prairie Valley Subdivision with HUGE FINISHED BASEMENT! This lovely 3 bedroom, 2 bath home has a comfortable "Welcome Home" feel when you step inside and see the bright living room featuring BRAND NEW CARPET and vaulted ceiling that extends through the dining area with hardwood floor, and kitchen with stainless steel appliances and large pantry closet. Main Suite is located at the back of the home with spacious walk-in closet and private bath. Bedrooms #2 & #3 both have double closets, custom lighting, and new carpet with a full bath across the hallway. FINISHED BASEMENT presents SO MUCH SPACE with an expansive 24x28 Family Room, Office with walk-in closet/storage, and an awesome laundry room with folding counter, wash sink, washer, dryer, built-in ironing board and a storage closet of your dreams! Convenient cul-de-sac location with easy access to all the amenities! The interior of the entire home has been professionally painted in a neutral palette and is MOVE-IN READY! Tenant pays all utilities - No Pets, No Smoking. Must have min 700 Credit Score. Application fee covers credit/criminal/background check.
Property Specifics
| Residential Rental | |
| — | |
| — | |
| 1998 | |
| Full | |
| — | |
| No | |
| — |
| Kane | |
| Prairie Valley | |
| — / — | |
| — | |
| Public | |
| Public Sewer | |
| 11298211 | |
| — |
Property History
| DATE: | EVENT: | PRICE: | SOURCE: |
|---|---|---|---|
| 31 Jan, 2022 | Under contract | $0 | MRED MLS |
| 4 Jan, 2022 | Listed for sale | $0 | MRED MLS |

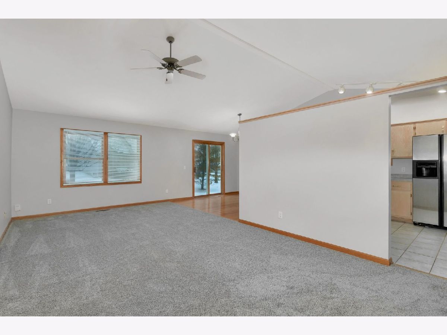
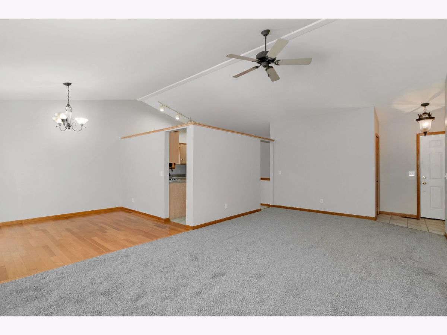
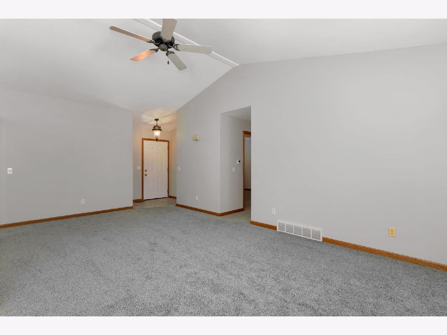
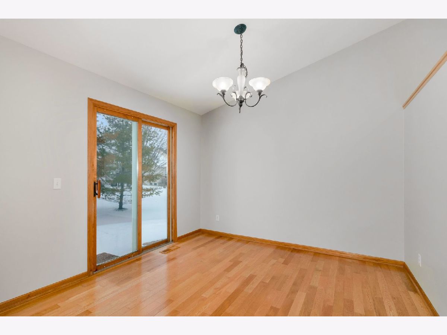
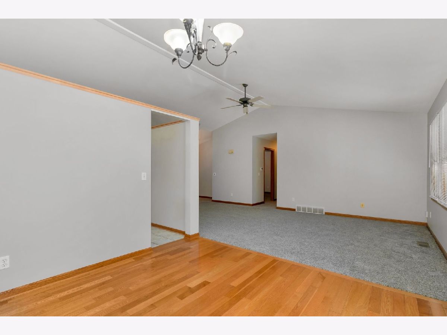
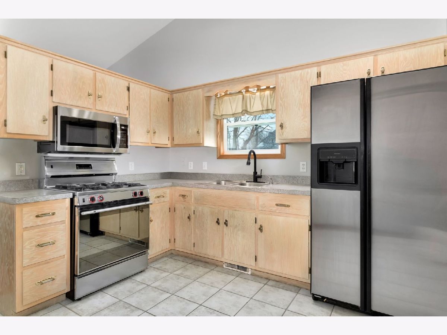
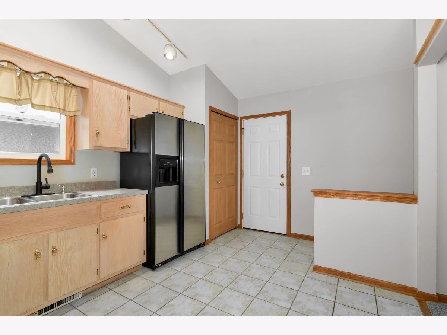
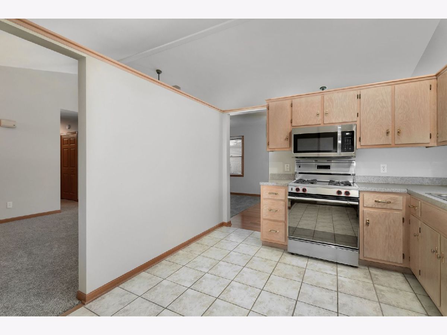
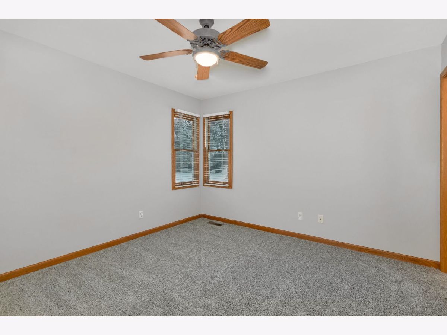
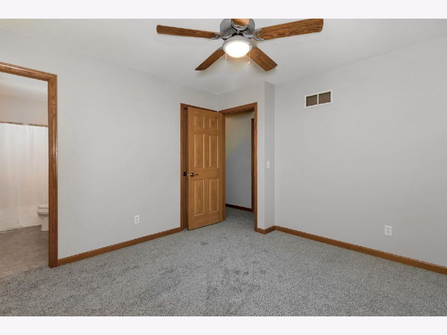
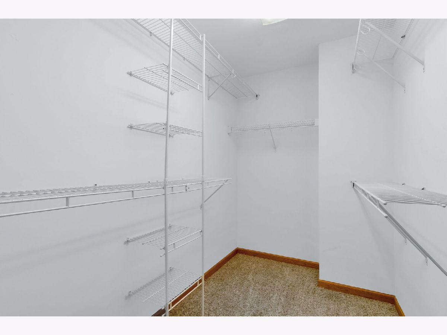
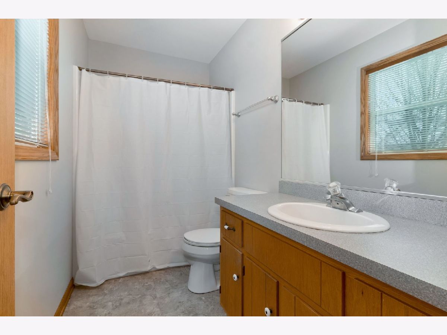
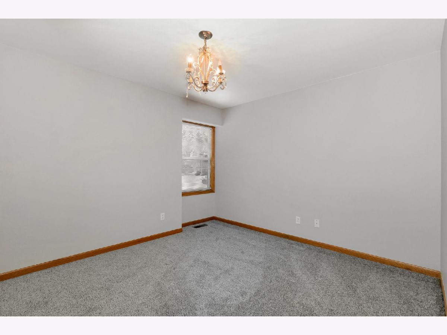
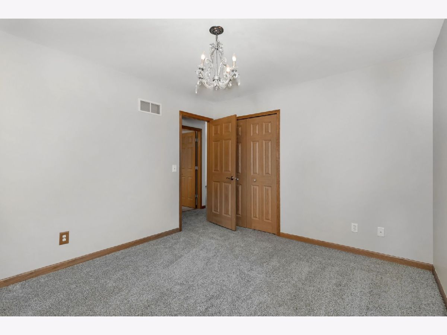
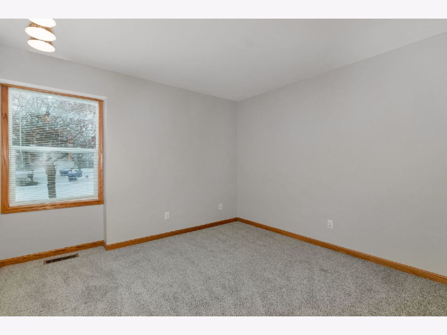
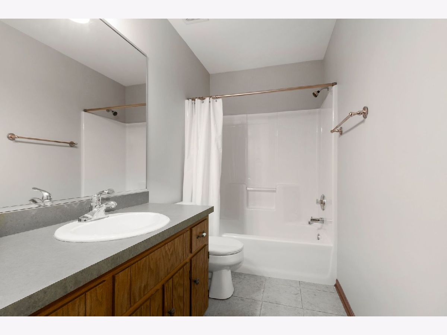
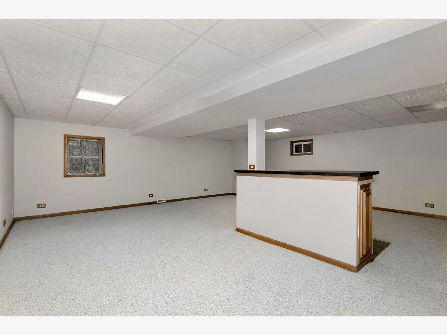
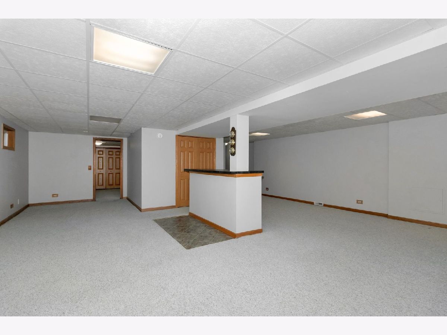
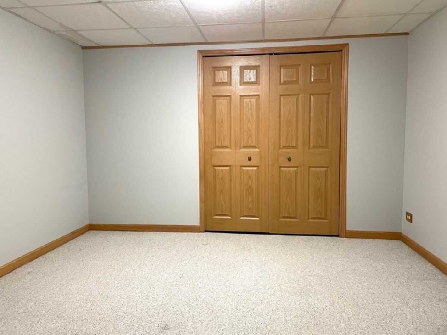
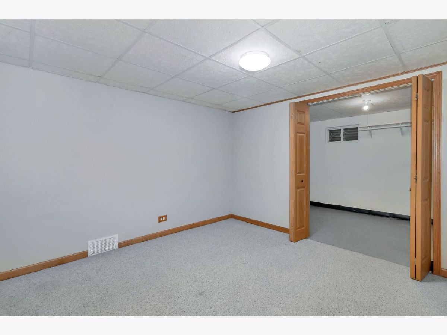

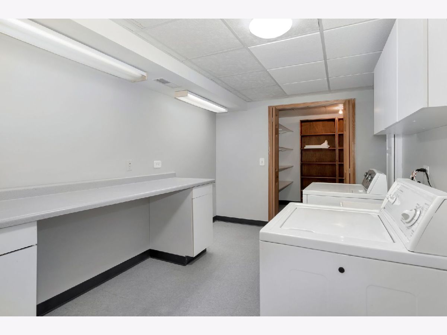
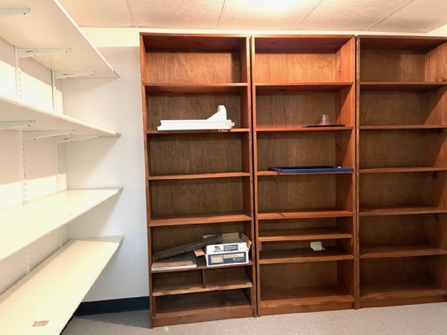

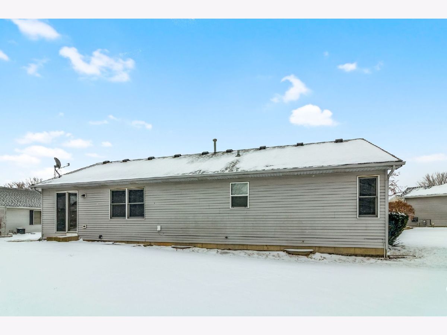
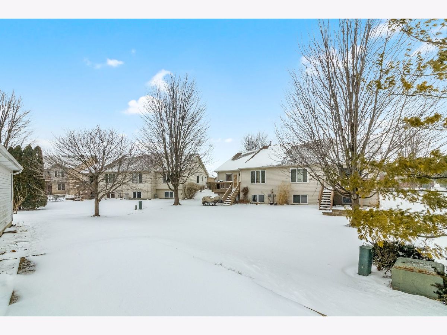
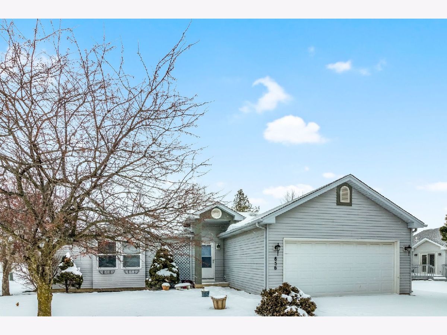
Room Specifics
Total Bedrooms: 3
Bedrooms Above Ground: 3
Bedrooms Below Ground: 0
Dimensions: —
Floor Type: Carpet
Dimensions: —
Floor Type: Carpet
Full Bathrooms: 2
Bathroom Amenities: —
Bathroom in Basement: 0
Rooms: Office,Storage,Walk In Closet,Other Room
Basement Description: Finished,Egress Window,Rec/Family Area,Storage Space
Other Specifics
| 2 | |
| — | |
| — | |
| — | |
| Cul-De-Sac | |
| 10272 | |
| — | |
| Full | |
| — | |
| Range, Microwave, Refrigerator, Washer, Dryer, Stainless Steel Appliance(s) | |
| Not in DB | |
| — | |
| — | |
| — | |
| — |
Tax History
| Year | Property Taxes |
|---|
Contact Agent
Contact Agent
Listing Provided By
Willow Real Estate, Inc


