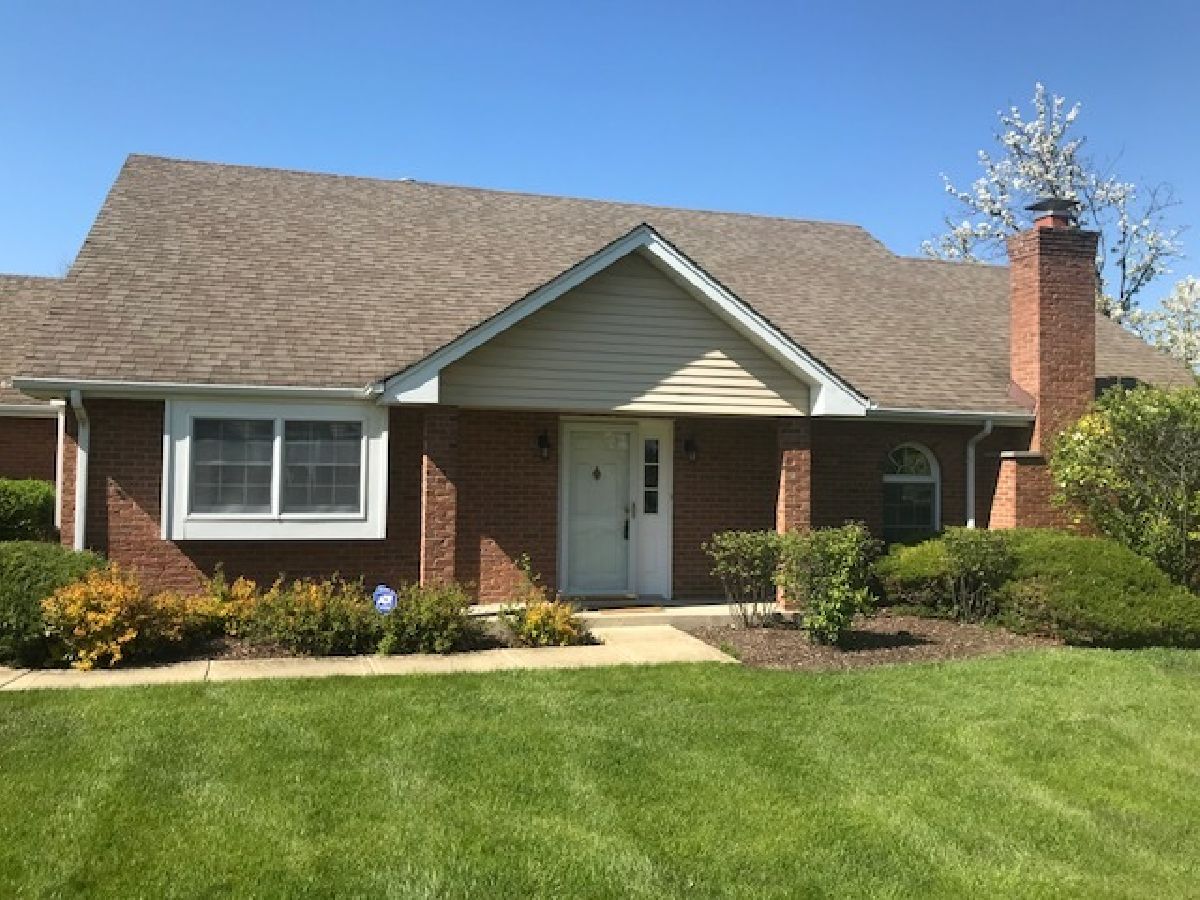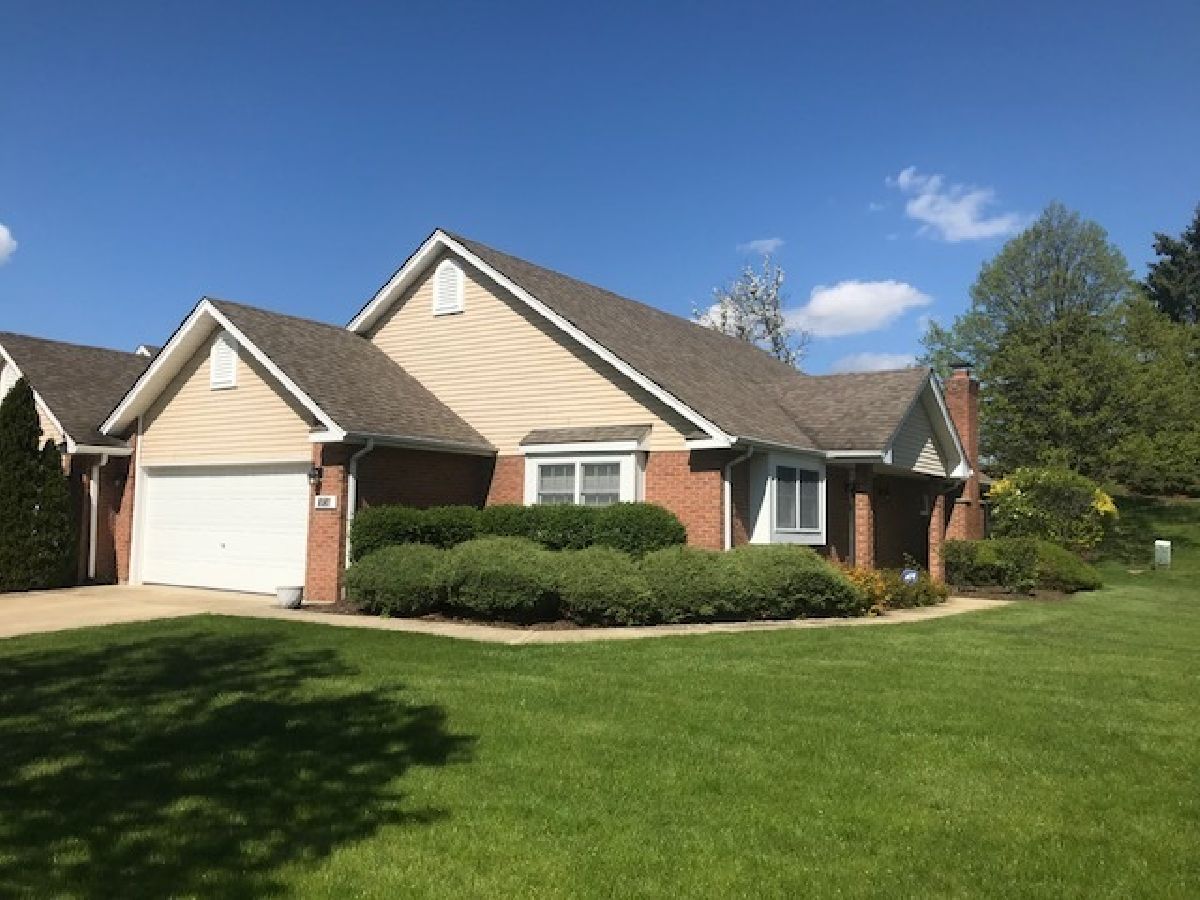8581 Sandalwood Drive, Darien, Illinois 60561
$1,950
|
Rented
|
|
| Status: | Rented |
| Sqft: | 1,400 |
| Cost/Sqft: | $0 |
| Beds: | 2 |
| Baths: | 2 |
| Year Built: | 1990 |
| Property Taxes: | $0 |
| Days On Market: | 2077 |
| Lot Size: | 0,00 |
Description
Fabulous ranch end unit townhome updating work currently in process, hurry and you can select the laminate color for the flooring. New kitchen and all stainless steel appliances. Two bedroom, 2 bath and two car garage. Master bedroom with great walk-in closet, second bedroom with attached full bath too. Open floor plan with volume ceiling in the living room/dining room, door off dining room to private brick patio to enjoy your morning coffee and summer evenings. All new laminate flooring is being installed throughout. This completely freshened up townhome will be available as of 6/23/2020. Pets welcome with additional security deposit. Great location close to I55, shopping and dining. (Tenant responsible for all utilities and annual service check of A/C and furnace (usually about /$100.00)
Property Specifics
| Residential Rental | |
| 1 | |
| — | |
| 1990 | |
| None | |
| — | |
| No | |
| — |
| Du Page | |
| Water Tower Courts | |
| — / — | |
| — | |
| Lake Michigan | |
| Public Sewer | |
| 10724350 | |
| — |
Nearby Schools
| NAME: | DISTRICT: | DISTANCE: | |
|---|---|---|---|
|
Grade School
Elizabeth Ide Elementary School |
66 | — | |
|
Middle School
Lakeview Junior High School |
66 | Not in DB | |
|
High School
South High School |
99 | Not in DB | |
Property History
| DATE: | EVENT: | PRICE: | SOURCE: |
|---|---|---|---|
| 8 May, 2020 | Sold | $217,500 | MRED MLS |
| 8 Apr, 2020 | Under contract | $239,000 | MRED MLS |
| 3 Mar, 2020 | Listed for sale | $239,000 | MRED MLS |
| 6 Jun, 2020 | Under contract | $0 | MRED MLS |
| 25 May, 2020 | Listed for sale | $0 | MRED MLS |


Room Specifics
Total Bedrooms: 2
Bedrooms Above Ground: 2
Bedrooms Below Ground: 0
Dimensions: —
Floor Type: Wood Laminate
Full Bathrooms: 2
Bathroom Amenities: Separate Shower,Double Sink,Soaking Tub
Bathroom in Basement: 0
Rooms: No additional rooms
Basement Description: None
Other Specifics
| 2 | |
| Concrete Perimeter | |
| Concrete | |
| Patio, Storms/Screens, End Unit | |
| — | |
| COMMON | |
| — | |
| Full | |
| Vaulted/Cathedral Ceilings, Wood Laminate Floors, First Floor Bedroom, First Floor Laundry, First Floor Full Bath, Laundry Hook-Up in Unit | |
| Range, Microwave, Dishwasher, Refrigerator, Washer, Dryer, Disposal | |
| Not in DB | |
| — | |
| — | |
| — | |
| Gas Starter |
Tax History
| Year | Property Taxes |
|---|---|
| 2020 | $5,219 |
Contact Agent
Contact Agent
Listing Provided By
RE/MAX Action


