860 Spring Creek Circle, Naperville, Illinois 60565
$2,800
|
Rented
|
|
| Status: | Rented |
| Sqft: | 3,271 |
| Cost/Sqft: | $0 |
| Beds: | 4 |
| Baths: | 3 |
| Year Built: | 2003 |
| Property Taxes: | $0 |
| Days On Market: | 2457 |
| Lot Size: | 0,00 |
Description
Stop your search! This is it! Located in popular Timber Creek subdivision. Spacious, open floor plan with hardwood floors and high ceilings. Home feels light and bright throughout. Gourmet kitchen features 42" maple cabinetry with corian counter tops, huge island and newer SS Fridge, microwave, double oven and dishwasher (2018). Spacious master bedroom with luxurious master bathroom. 1st floor Den perfect for a home office. Partially finished basement for entertaining or a play area. Over 3500 sq ft of finished space and so much storage! Oversized 3 car garage. School bus service for all 3 schools. Naperville Dist. 204 Schools are A+++. Neuqua Valley High School! Minutes from I-55, forest preserves, trails and amenities. Updated and move-in ready with newer roof (2018), carpet (2016) and several areas freshly painted (2019).
Property Specifics
| Residential Rental | |
| — | |
| — | |
| 2003 | |
| — | |
| — | |
| No | |
| — |
| Will | |
| Timber Creek | |
| — / — | |
| — | |
| — | |
| — | |
| 10403315 | |
| — |
Nearby Schools
| NAME: | DISTRICT: | DISTANCE: | |
|---|---|---|---|
|
Grade School
Spring Brook Elementary School |
204 | — | |
|
Middle School
Gregory Middle School |
204 | Not in DB | |
|
High School
Neuqua Valley High School |
204 | Not in DB | |
Property History
| DATE: | EVENT: | PRICE: | SOURCE: |
|---|---|---|---|
| 26 Aug, 2008 | Sold | $448,000 | MRED MLS |
| 31 Jul, 2008 | Under contract | $469,900 | MRED MLS |
| — | Last price change | $485,000 | MRED MLS |
| 30 Apr, 2008 | Listed for sale | $499,000 | MRED MLS |
| 24 Jun, 2019 | Under contract | $0 | MRED MLS |
| 7 Jun, 2019 | Listed for sale | $0 | MRED MLS |
| 11 Jul, 2022 | Under contract | $0 | MRED MLS |
| 8 Jul, 2022 | Listed for sale | $0 | MRED MLS |
| 30 Jun, 2023 | Under contract | $0 | MRED MLS |
| 8 Jun, 2023 | Listed for sale | $0 | MRED MLS |
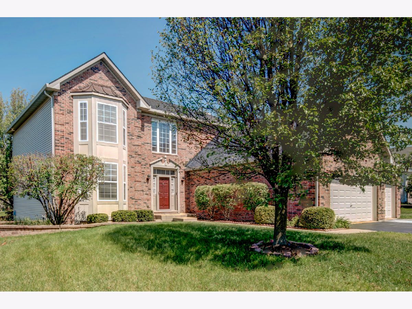
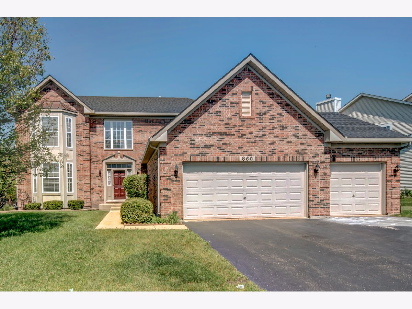
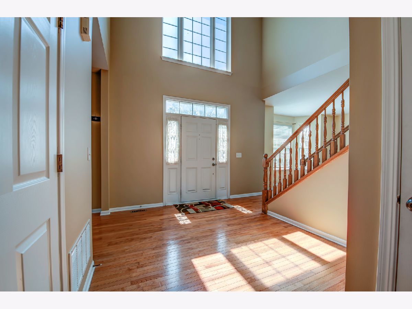
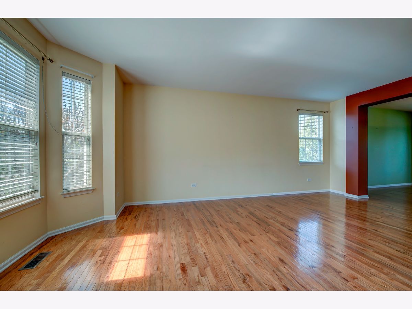
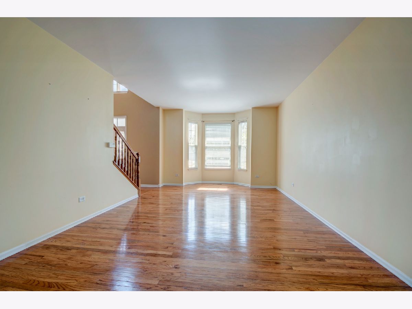
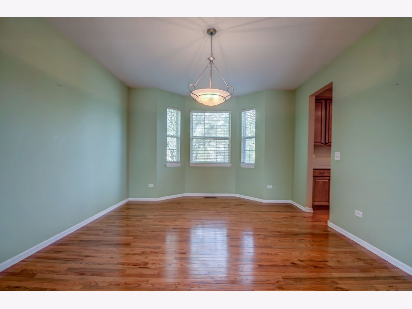
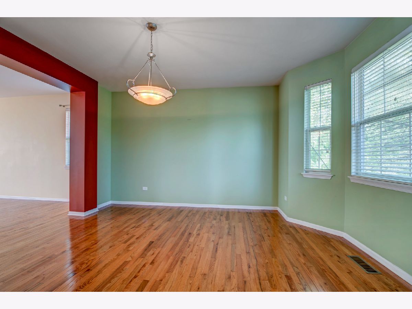
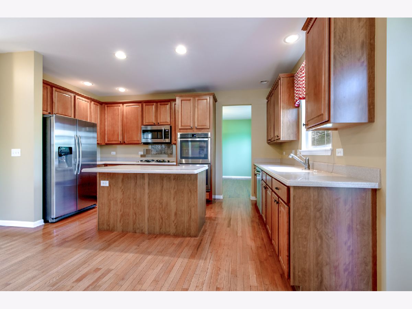
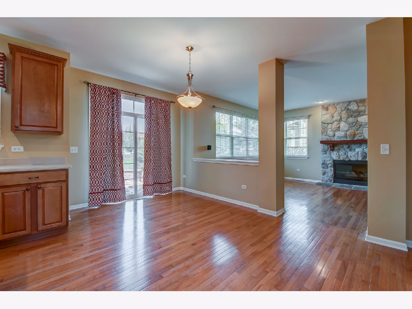
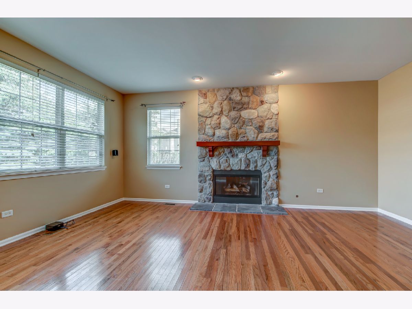
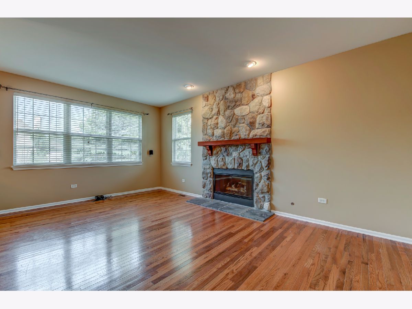
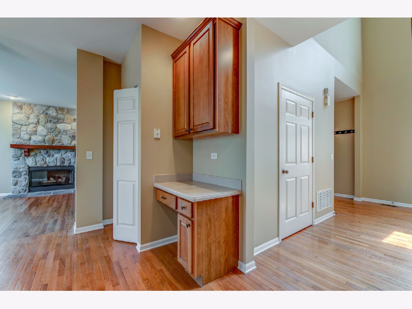
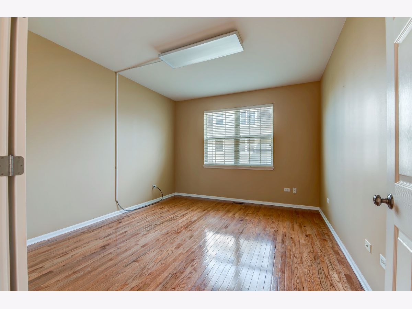
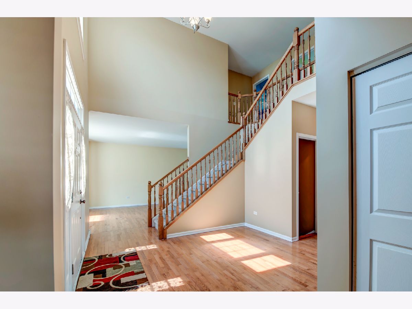
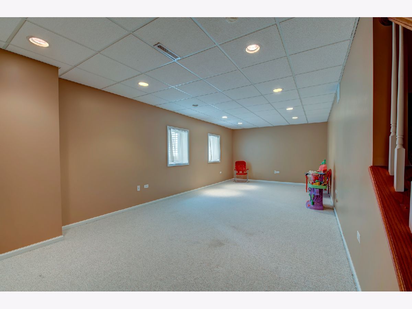
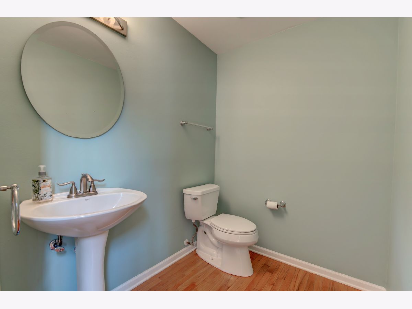
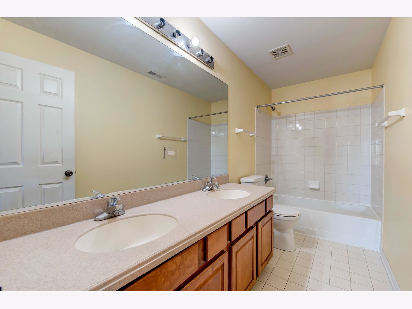
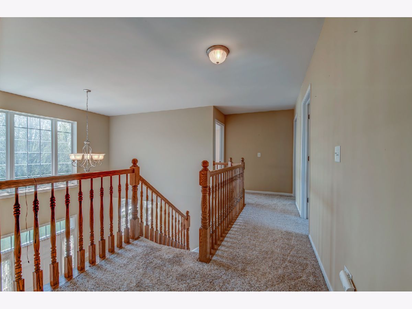
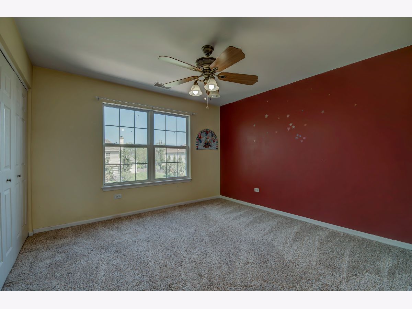
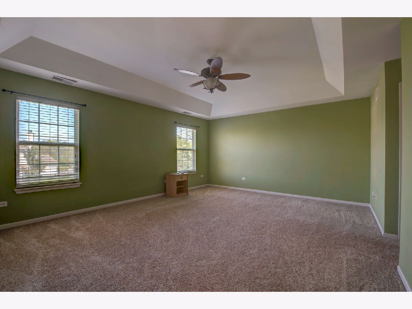
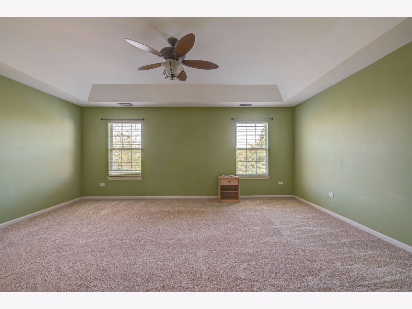
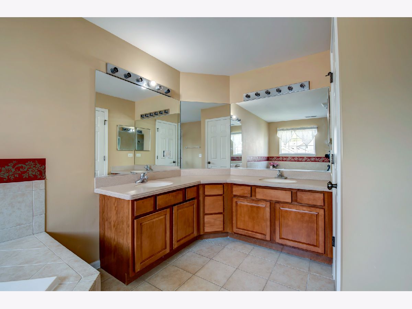
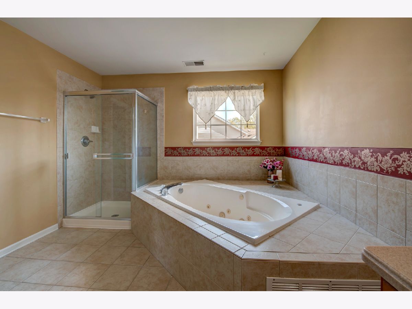
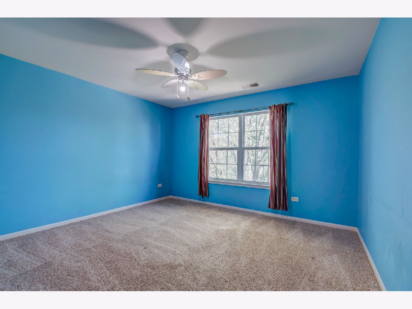
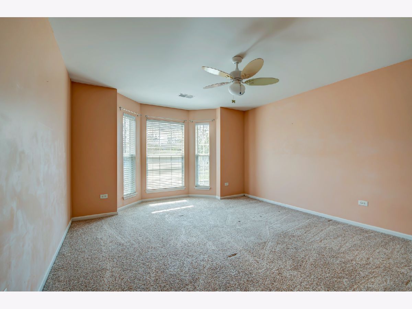
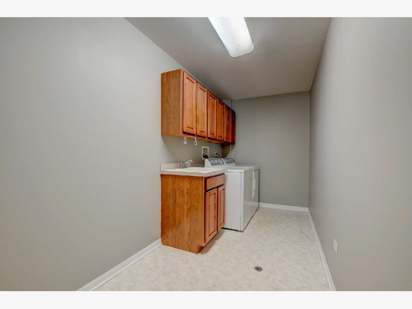
Room Specifics
Total Bedrooms: 4
Bedrooms Above Ground: 4
Bedrooms Below Ground: 0
Dimensions: —
Floor Type: —
Dimensions: —
Floor Type: —
Dimensions: —
Floor Type: —
Full Bathrooms: 3
Bathroom Amenities: Whirlpool,Separate Shower,Double Sink
Bathroom in Basement: 0
Rooms: —
Basement Description: Partially Finished
Other Specifics
| 3 | |
| — | |
| Asphalt | |
| — | |
| — | |
| 132X108X121X64 | |
| — | |
| — | |
| — | |
| — | |
| Not in DB | |
| — | |
| — | |
| — | |
| — |
Tax History
| Year | Property Taxes |
|---|---|
| 2008 | $9,574 |
Contact Agent
Contact Agent
Listing Provided By
Compass


