8613 Evergreen Lane, Darien, Illinois 60561
$2,500
|
Rented
|
|
| Status: | Rented |
| Sqft: | 1,800 |
| Cost/Sqft: | $0 |
| Beds: | 3 |
| Baths: | 4 |
| Year Built: | 1993 |
| Property Taxes: | $0 |
| Days On Market: | 1809 |
| Lot Size: | 0,00 |
Description
A Fabulous place to live. This lovely 3 bedroom, 3.5 bathroom Townhome with a Finished BASEMENT in the much coveted "Villas of Carriage Greens" has a feel of a single family home. Step into the foyer from a private entrance. Welcome to an open LIVING Room with a FIREPLACE; leading to the DINING Room which then opens to the KITCHEN with STAINLESS STEEL Appliances (November 2020 New). The kitchen also has ample space for a BREAKFAST NOOK. The Living Room has Sliding Doors to the PATIO with a serene view. The home backs to Smart Oaks Park and so is both private and has an open feel to it. Seperate Laundry Room just off the entrance from the 2 car GARAGE, a PANTRY & a POWDER ROOM completes the Main Floor. Upstairs is the PRIMARY BEDROOM with space for either a private sitting room or office or nursery corner... you decide how you want to utilize it. Large WALK-IN CLOSET and a luxurious PRIMARY BATHROOM with both a SOAKING TUB & a SHOWER STALL completes this Primary Bedroom Suite. 2 Additional good sized Bedrooms with a JACK N JILL Bathroom being shared between them. Lots of Closet Space in the home. A rare FINISHED BASEMENT WITH A FULL BASEMENT BATHROOM makes this home a gem not to be missed. There is ample space in the basement utility room for someone to have a workshop there or if someone needs space for storage. Vicinity to I-55 makes this a commuter's dream location. Grocery, Amenities, Restaurants, Library, Schools, Parks, Waterfall Glens Forest Preserve, Parkhurst US Army Reserve Center, Carriage Green Country Club, Argonne Laboratory, etc. are all in the area. Welcome Home.
Property Specifics
| Residential Rental | |
| 2 | |
| — | |
| 1993 | |
| Full | |
| — | |
| No | |
| — |
| Du Page | |
| Villas Of Carriage Green | |
| — / — | |
| — | |
| Public | |
| Public Sewer | |
| 11004584 | |
| — |
Nearby Schools
| NAME: | DISTRICT: | DISTANCE: | |
|---|---|---|---|
|
Grade School
Concord Elementary School |
63 | — | |
|
Middle School
Cass Junior High School |
63 | Not in DB | |
|
High School
Hinsdale South High School |
86 | Not in DB | |
Property History
| DATE: | EVENT: | PRICE: | SOURCE: |
|---|---|---|---|
| 25 Feb, 2021 | Sold | $315,000 | MRED MLS |
| 18 Jan, 2021 | Under contract | $335,000 | MRED MLS |
| 4 Jan, 2021 | Listed for sale | $335,000 | MRED MLS |
| 3 Mar, 2021 | Under contract | $0 | MRED MLS |
| 25 Feb, 2021 | Listed for sale | $0 | MRED MLS |
| 18 Apr, 2025 | Under contract | $0 | MRED MLS |
| 11 Apr, 2025 | Listed for sale | $0 | MRED MLS |

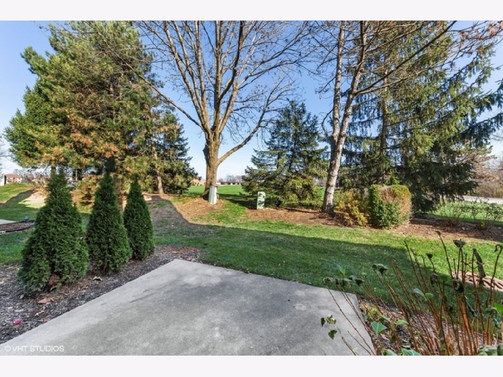
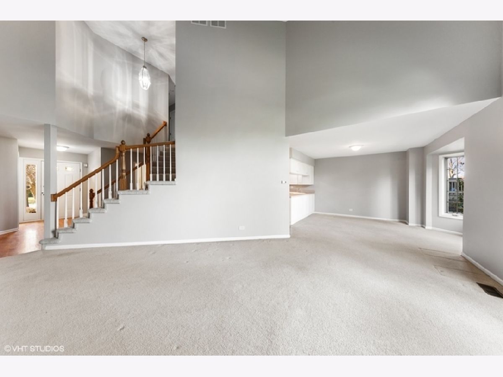
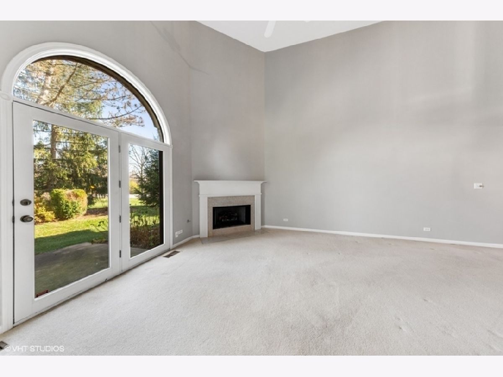
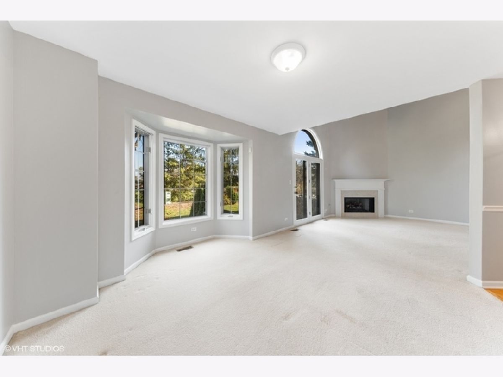
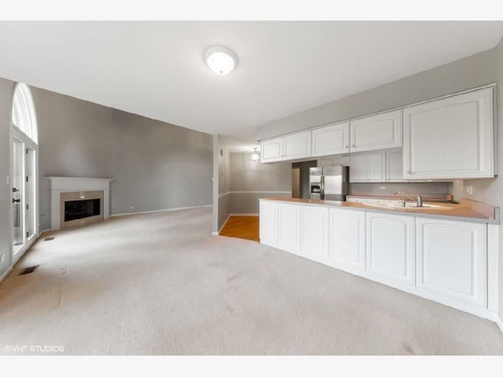
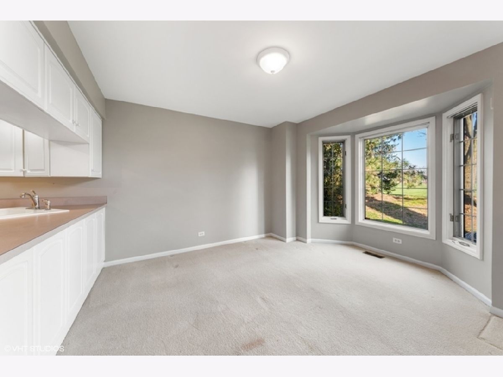
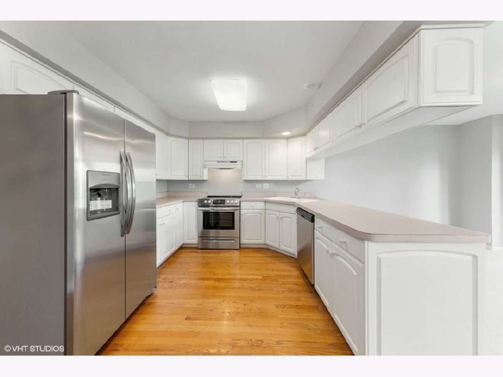
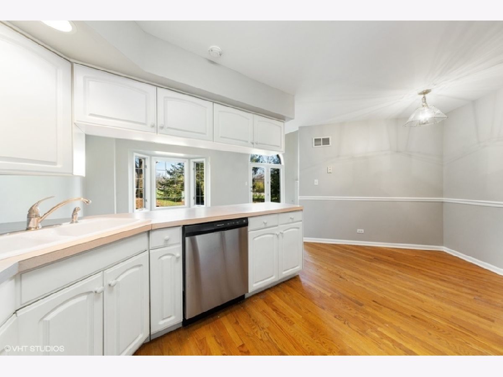
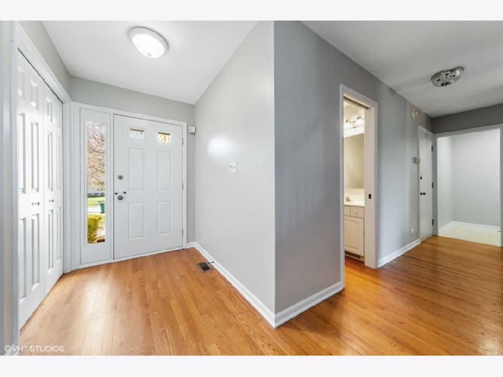
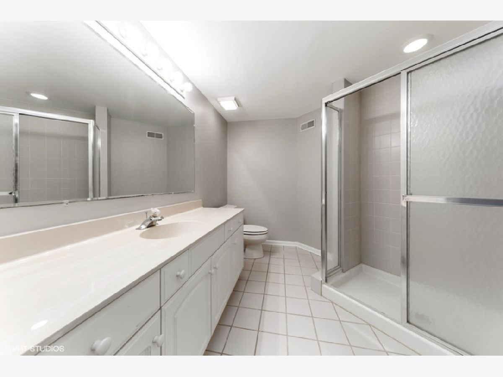
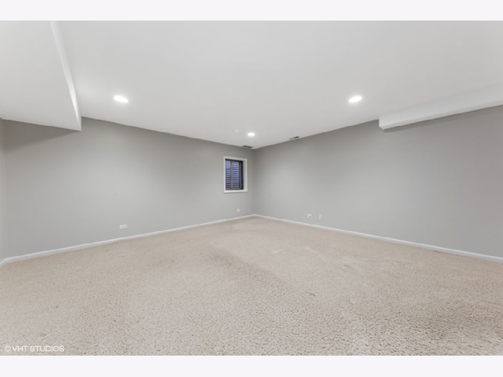
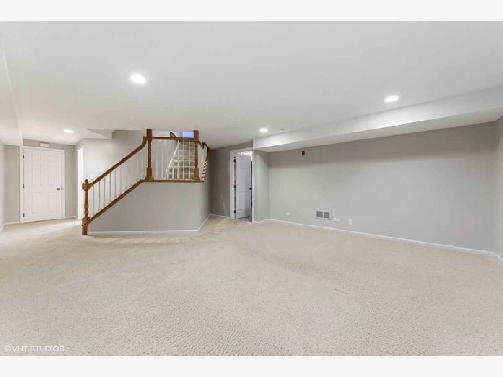
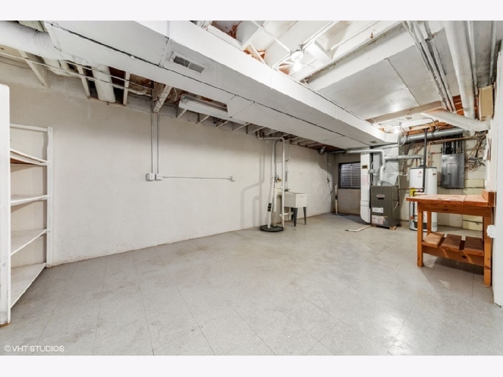
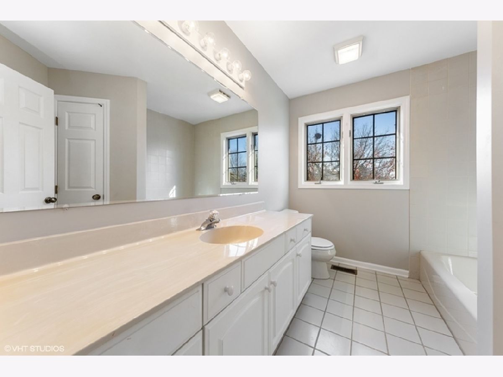
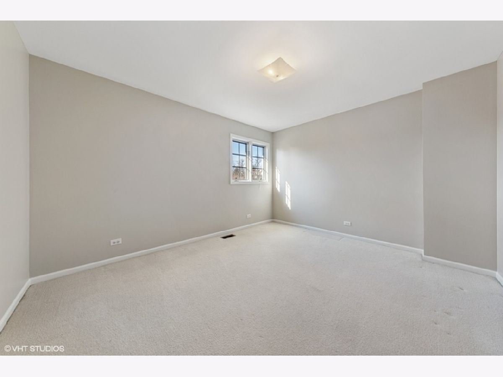
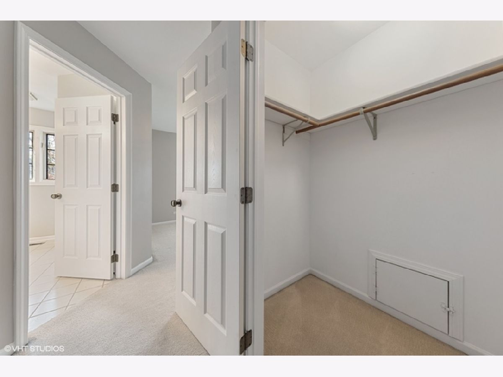
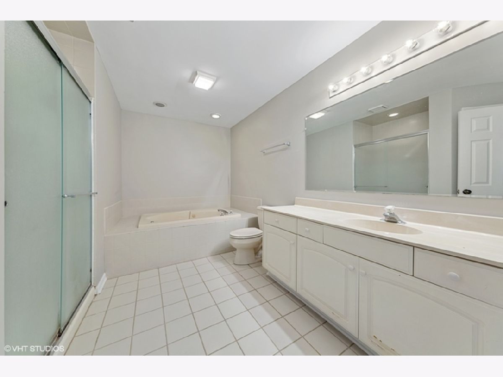
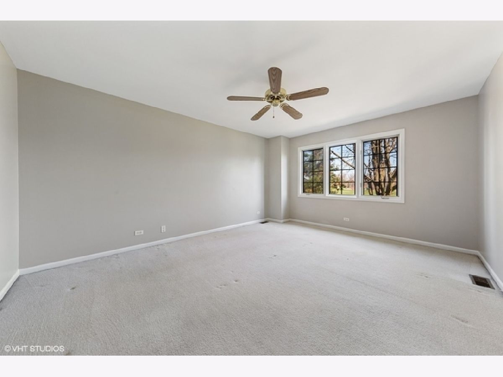
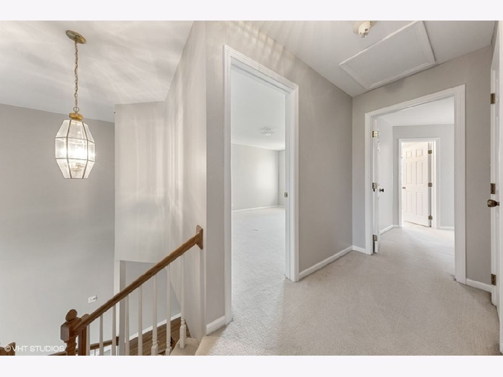
Room Specifics
Total Bedrooms: 3
Bedrooms Above Ground: 3
Bedrooms Below Ground: 0
Dimensions: —
Floor Type: Carpet
Dimensions: —
Floor Type: Carpet
Full Bathrooms: 4
Bathroom Amenities: Separate Shower,Soaking Tub
Bathroom in Basement: 1
Rooms: No additional rooms
Basement Description: Finished,Partially Finished,Egress Window,Rec/Family Area,Storage Space
Other Specifics
| 2 | |
| Concrete Perimeter | |
| Concrete | |
| Patio | |
| — | |
| 29X62 | |
| — | |
| Full | |
| Hardwood Floors, First Floor Laundry, Storage | |
| Range, Dishwasher, Refrigerator, Washer, Dryer, Stainless Steel Appliance(s), Electric Oven | |
| Not in DB | |
| — | |
| — | |
| — | |
| Gas Log |
Tax History
| Year | Property Taxes |
|---|---|
| 2021 | $6,304 |
Contact Agent
Contact Agent
Listing Provided By
Shirin Marvi Real Estate


