8613 Evergreen Lane, Darien, Illinois 60561
$3,100
|
Rented
|
|
| Status: | Rented |
| Sqft: | 1,800 |
| Cost/Sqft: | $0 |
| Beds: | 3 |
| Baths: | 4 |
| Year Built: | 1993 |
| Property Taxes: | $0 |
| Days On Market: | 303 |
| Lot Size: | 0,00 |
Description
LEASE HAS BEEN SIGNED- WAITING FOR MOVE IN AND LEASE START- A Fabulous Place to Call Home! This beautiful 3-bedroom, 3.5-bath townhome with a FINISHED BASEMENT is located in the highly sought-after Villas of Carriage Greens and offers the comfort and feel of a single-family residence. Enter through a PRIVATE ENTRANCE into a welcoming FOYER, leading to a spacious living room with a cozy FIREPLACE. The OPEN FLOOR plan flows into the dining area, which seamlessly connects to the kitchen featuring STAINLESS STEEL APPLIANCES and space for a BREAKFAST NOOK. SLIDING GLASS DOORS off the living room open to a PRIVATE PATIO with TRANQUIL VIEWS, backing up to Smart Oaks Park-a rare blend of privacy and openness. The main level also includes a SEPARATE LAUNDRY ROOM, POWDER ROOM, PANTRY, and direct access to the 2-CAR ATTACHED GARAGE. Upstairs, the PRIMARY SUITE is a true retreat, with room for a private sitting area, NURSERY, OR A HOME OFFICE. It features a large WALK-IN CLOSET and a luxurious en-suite bathroom with both a SOAKING TUB and separate SHOWER. Two additional well-sized bedrooms share a JACK AND JILL BATHROOM, and the home offers generous closet space throughout. The finished basement includes a full bathroom, making it ideal for entertaining, A GUEST SUITE, or hobby space. A large utility room provides ample SPACE FOR WORKSHOP or additional storage. Conveniently located near I-55, this home is a commuter's dream. Close to shopping, dining, parks, schools, library, Waterfall Glen Forest Preserve, Carriage Greens Country Club, and more-including Argonne National Laboratory and Parkhurst US Army Reserve Center. This is a gem in a fantastic location! Application is required for all prospective tenants over the age of 18years. Also required with application, Official ID of every one who shall be residing in the unit. 3 month paystubs/proof of income. Credit check shall be required as well as background check. No evictions in the past. Available June 1st, 2025
Property Specifics
| Residential Rental | |
| 2 | |
| — | |
| 1993 | |
| — | |
| — | |
| No | |
| — |
| — | |
| Villas Of Carriage Green | |
| — / — | |
| — | |
| — | |
| — | |
| 12336613 | |
| — |
Nearby Schools
| NAME: | DISTRICT: | DISTANCE: | |
|---|---|---|---|
|
Grade School
Concord Elementary School |
63 | — | |
|
Middle School
Cass Junior High School |
63 | Not in DB | |
|
High School
Hinsdale South High School |
86 | Not in DB | |
Property History
| DATE: | EVENT: | PRICE: | SOURCE: |
|---|---|---|---|
| 25 Feb, 2021 | Sold | $315,000 | MRED MLS |
| 18 Jan, 2021 | Under contract | $335,000 | MRED MLS |
| 4 Jan, 2021 | Listed for sale | $335,000 | MRED MLS |
| 3 Mar, 2021 | Under contract | $0 | MRED MLS |
| 25 Feb, 2021 | Listed for sale | $0 | MRED MLS |
| 18 Apr, 2025 | Under contract | $0 | MRED MLS |
| 11 Apr, 2025 | Listed for sale | $0 | MRED MLS |
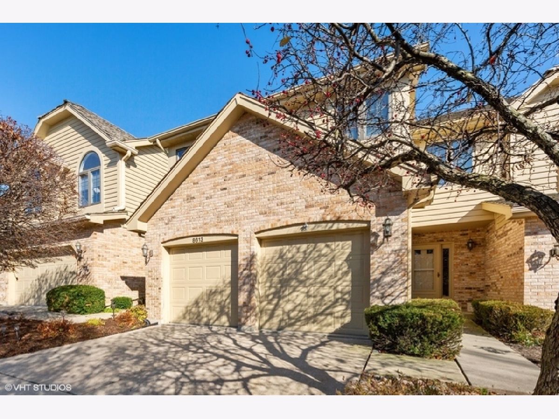
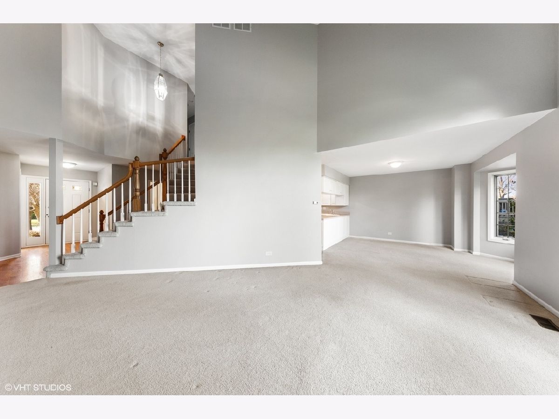
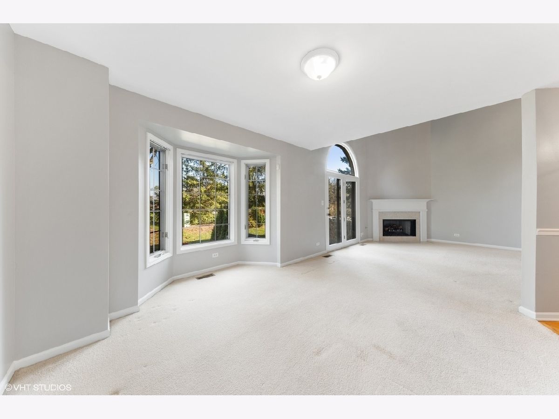
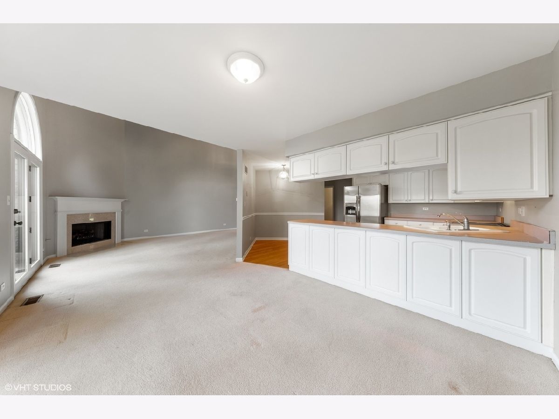
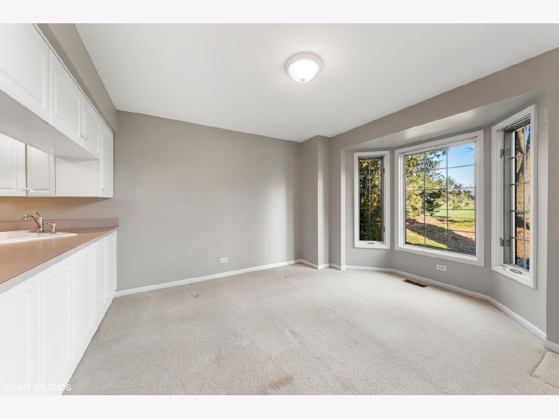
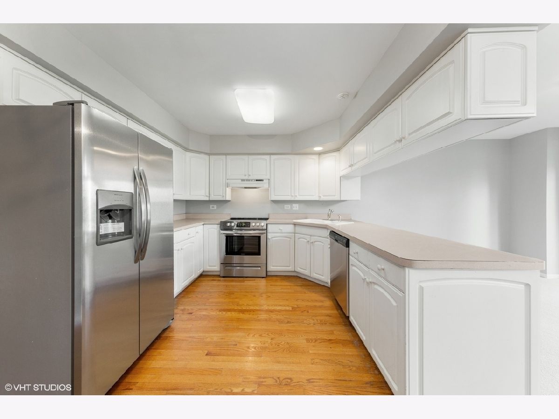
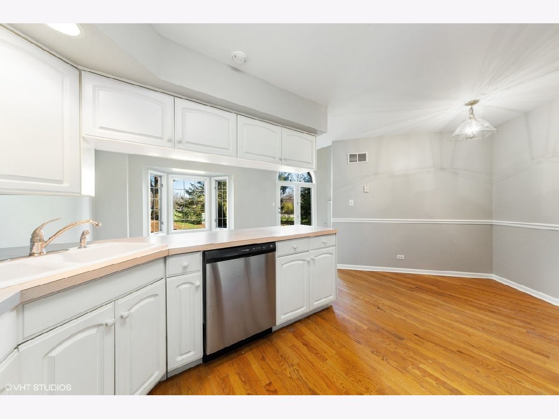
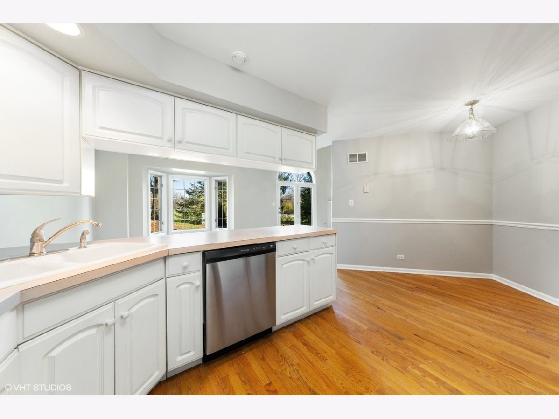

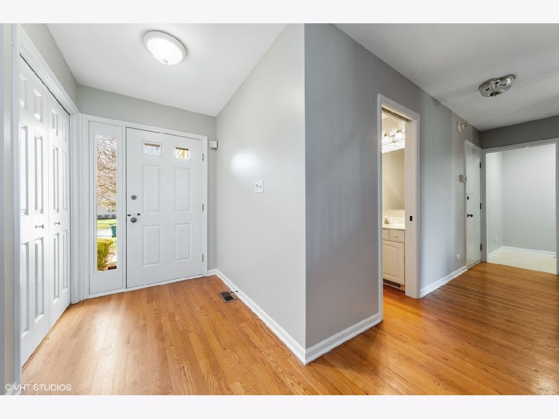
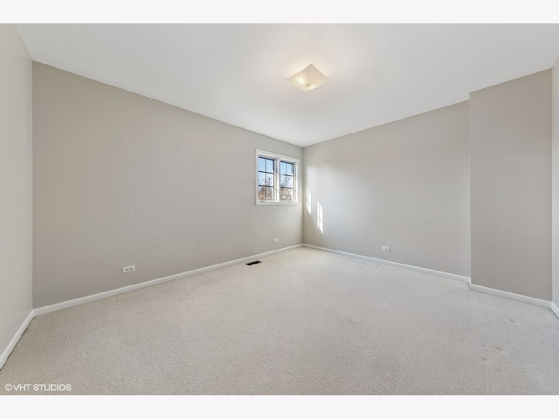
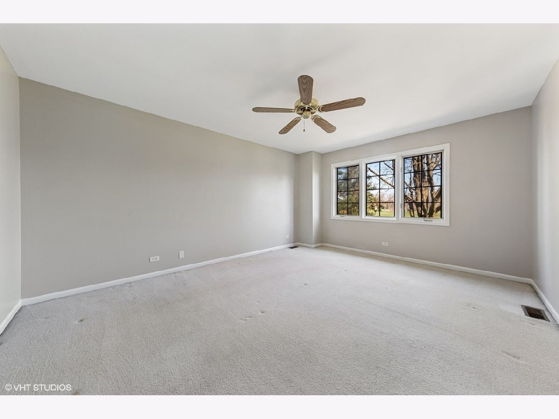
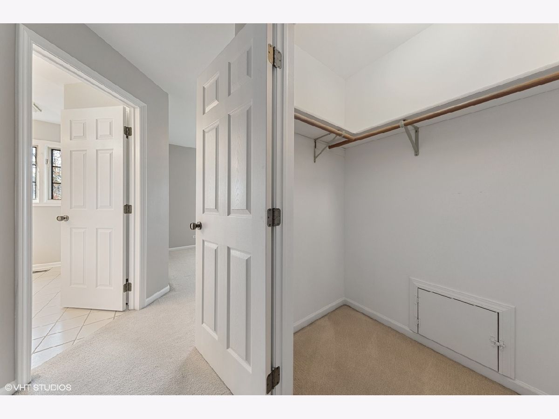

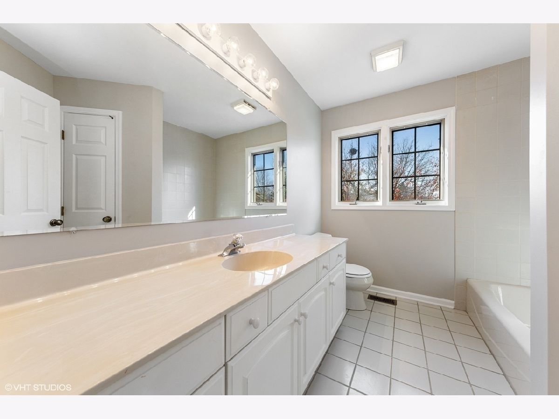
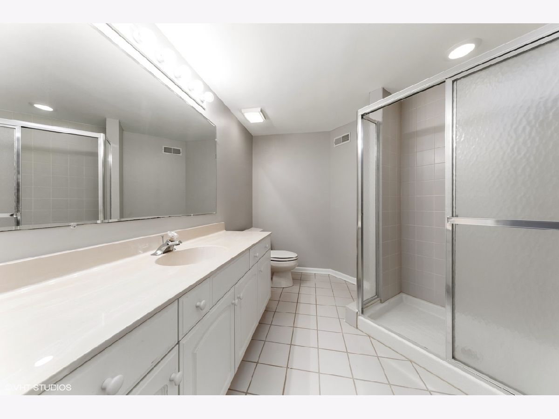
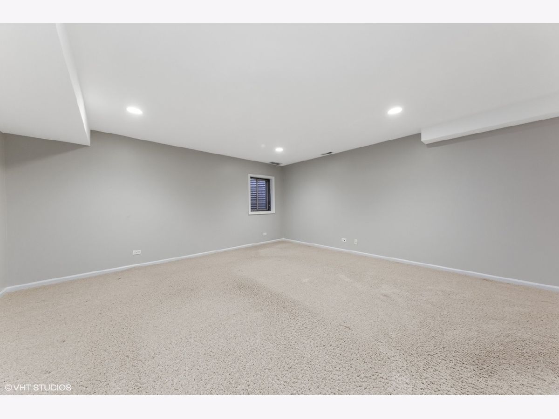

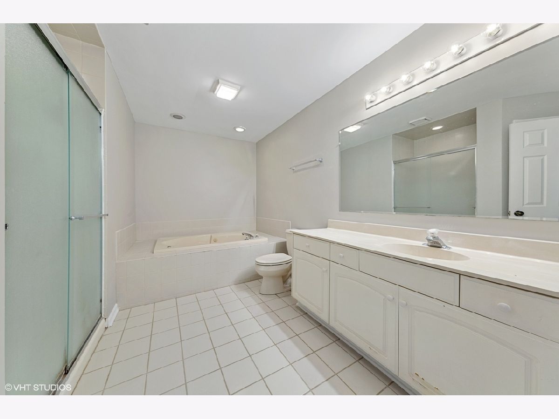

Room Specifics
Total Bedrooms: 3
Bedrooms Above Ground: 3
Bedrooms Below Ground: 0
Dimensions: —
Floor Type: —
Dimensions: —
Floor Type: —
Full Bathrooms: 4
Bathroom Amenities: Separate Shower,Soaking Tub
Bathroom in Basement: 1
Rooms: —
Basement Description: —
Other Specifics
| 2 | |
| — | |
| — | |
| — | |
| — | |
| 29X62 | |
| — | |
| — | |
| — | |
| — | |
| Not in DB | |
| — | |
| — | |
| — | |
| — |
Tax History
| Year | Property Taxes |
|---|---|
| 2021 | $6,304 |
Contact Agent
Contact Agent
Listing Provided By
Shirin Marvi Real Estate


