863 May Street, West Town, Chicago, Illinois 60642
$5,250
|
Rented
|
|
| Status: | Rented |
| Sqft: | 2,273 |
| Cost/Sqft: | $0 |
| Beds: | 3 |
| Baths: | 3 |
| Year Built: | 1999 |
| Property Taxes: | $0 |
| Days On Market: | 473 |
| Lot Size: | 0,00 |
Description
Welcome to St. John's Park, the most sought-after development in River West, and meet this stunning and NEWLY REHABBED 3 bedroom and 2.5 bath townhome that lives like a single-family home! Intended to be a long-term home for the owners, no expense was spared on the recent renovation, which includes new hardwood floors throughout, a fully renovated chef's kitchen with gorgeous white quartz countertops, a kitchen-island with waterfall, beautiful new cabinets, and so much more! Also on the main level, enjoy the spacious living room and dining room, as well as a convenient powder room and laundry with a brand-new washer and dryer. Then step upstairs to luxury with two full bedrooms and two fully renovated bathrooms, including a master suite with Greek Marble, quartzite, and a custom double shower that is truly on a kind. On the entry level, enter the home either from the private and "heated" 2 car garage, or walk-up street level through the front yard, and enter the elegant foyer with access to the large third bedroom that is ideal for an office and/or gym. The home also boasts sky-high ceilings, expansive windows, and a total of 3 outdoor spaces, including a beautiful custom rooftop deck with 360 views of the city. With access to endless bars, restaurants, cafes, grocery store and activities and only 1 block from the Chicago Blue Line stop, Chicago Ave. and Milwaukee Ave. enjoy all the city has to offer! Available now! Pets Negotiable. Highly coveted Ogden Elementary School District.
Property Specifics
| Residential Rental | |
| 3 | |
| — | |
| 1999 | |
| — | |
| — | |
| No | |
| — |
| Cook | |
| St Johns Park | |
| — / — | |
| — | |
| — | |
| — | |
| 12183972 | |
| — |
Nearby Schools
| NAME: | DISTRICT: | DISTANCE: | |
|---|---|---|---|
|
Grade School
Ogden Elementary |
299 | — | |
Property History
| DATE: | EVENT: | PRICE: | SOURCE: |
|---|---|---|---|
| 21 Aug, 2013 | Sold | $505,000 | MRED MLS |
| 14 Jun, 2013 | Under contract | $510,000 | MRED MLS |
| 10 Jun, 2013 | Listed for sale | $510,000 | MRED MLS |
| 12 Nov, 2024 | Under contract | $0 | MRED MLS |
| 8 Oct, 2024 | Listed for sale | $0 | MRED MLS |
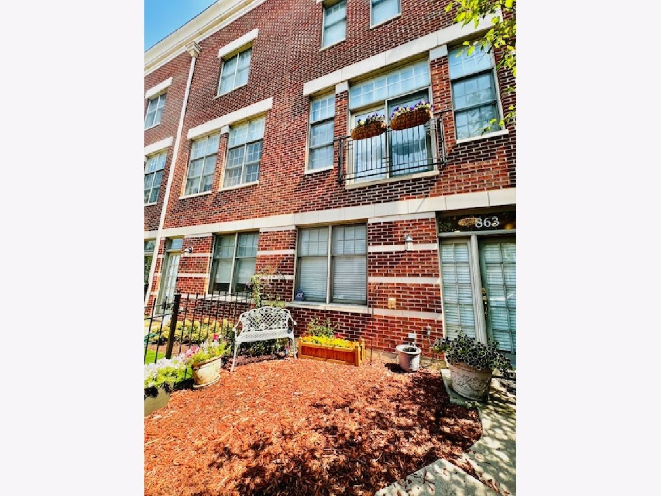




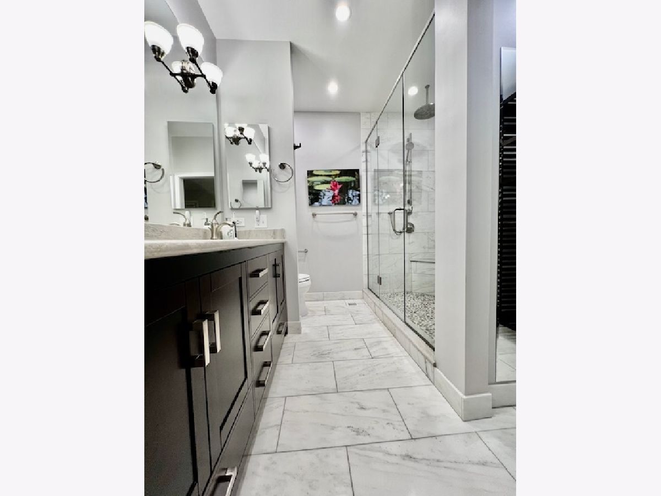
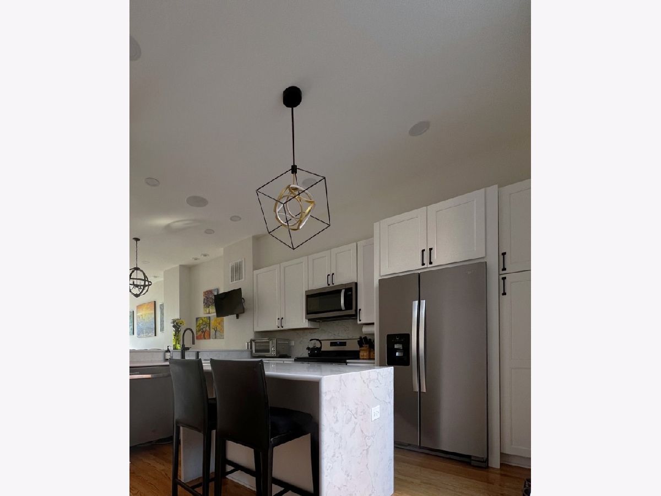
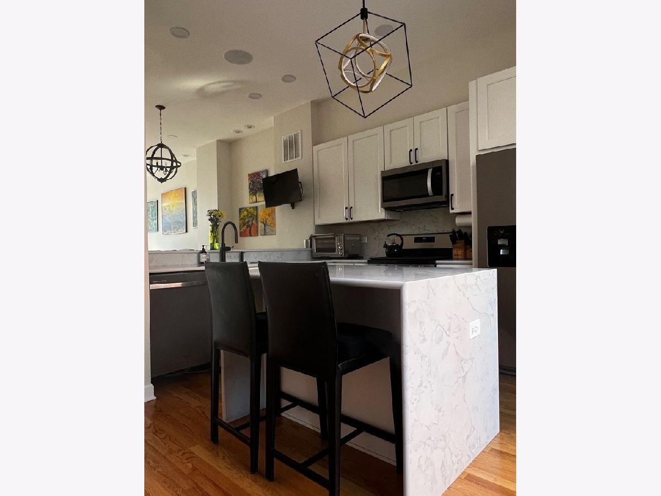

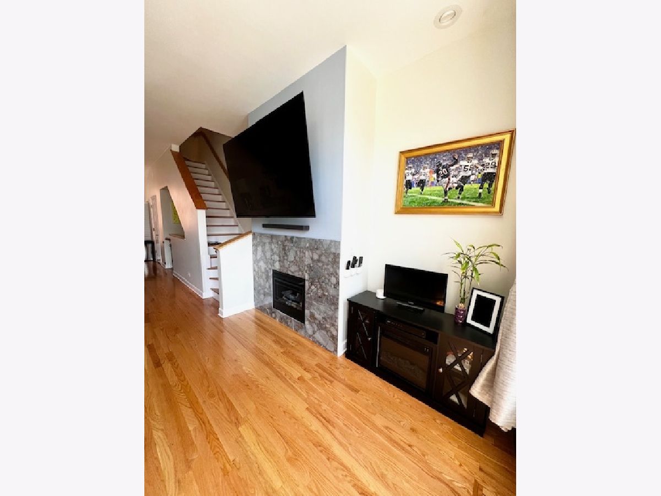
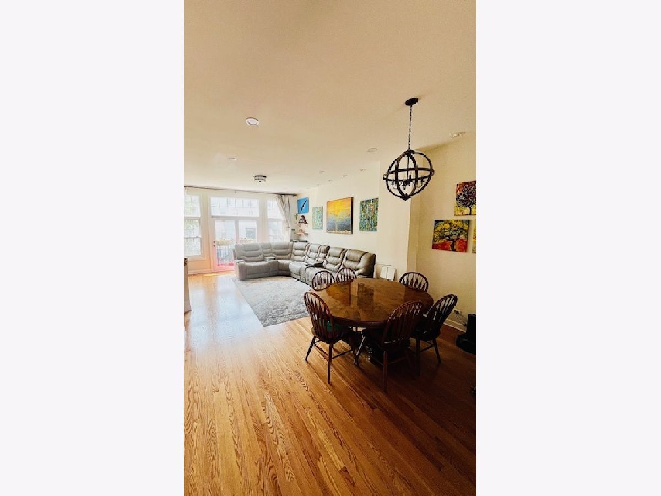
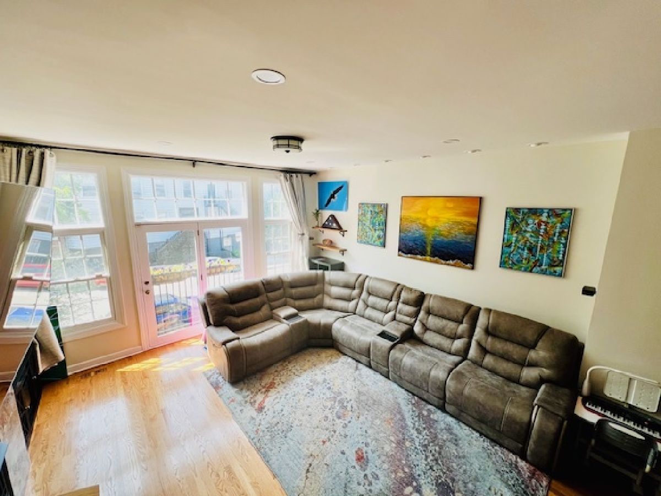


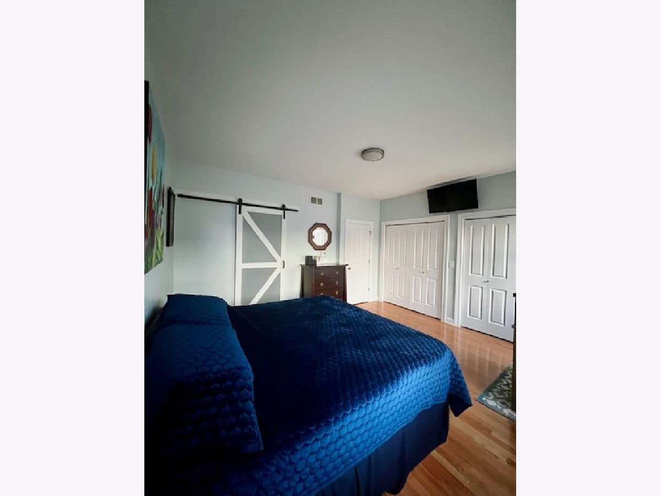

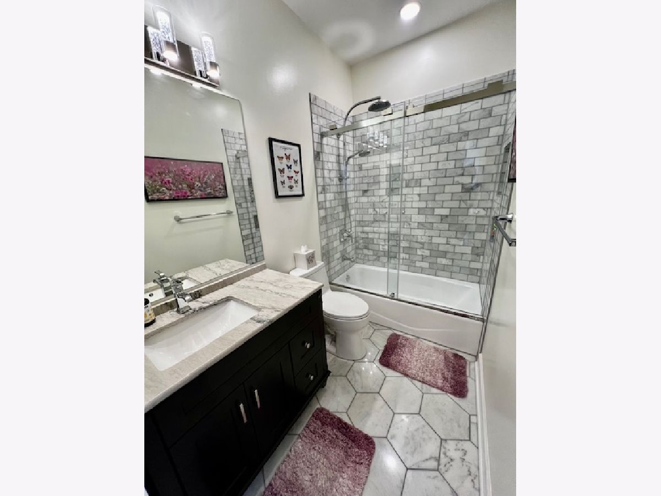



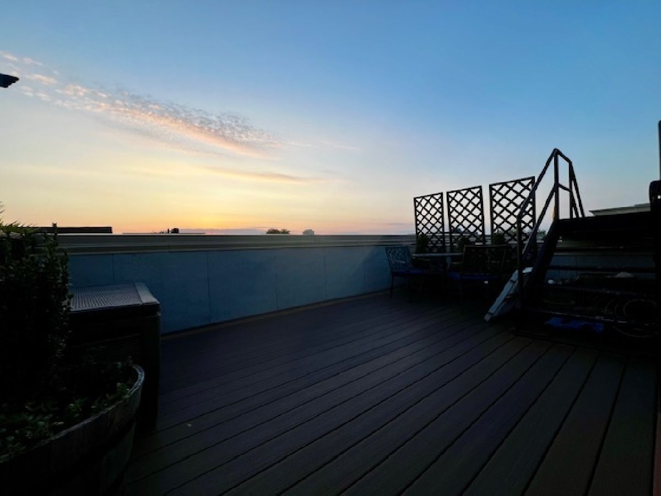

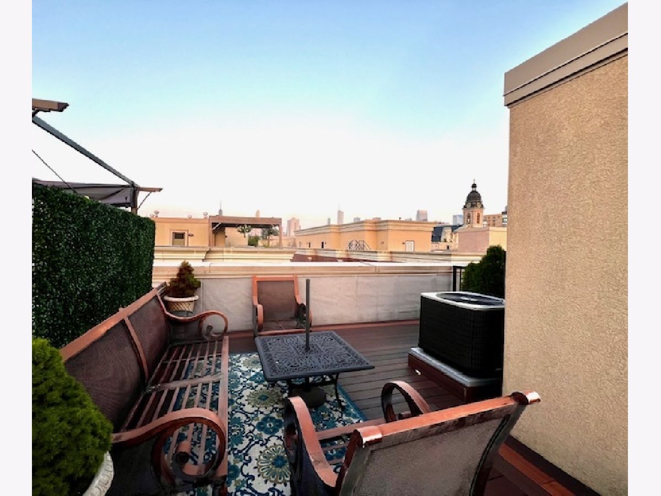

Room Specifics
Total Bedrooms: 3
Bedrooms Above Ground: 3
Bedrooms Below Ground: 0
Dimensions: —
Floor Type: —
Dimensions: —
Floor Type: —
Full Bathrooms: 3
Bathroom Amenities: Separate Shower,Double Sink
Bathroom in Basement: —
Rooms: —
Basement Description: None
Other Specifics
| 2 | |
| — | |
| Asphalt | |
| — | |
| — | |
| COMMON | |
| — | |
| — | |
| — | |
| — | |
| Not in DB | |
| — | |
| — | |
| — | |
| — |
Tax History
| Year | Property Taxes |
|---|---|
| 2013 | $6,950 |
Contact Agent
Contact Agent
Listing Provided By
Safe Harbor Realty LLC


