864 Red Clover Drive, Aurora, Illinois 60504
$3,300
|
Rented
|
|
| Status: | Rented |
| Sqft: | 2,122 |
| Cost/Sqft: | $0 |
| Beds: | 3 |
| Baths: | 3 |
| Year Built: | 1996 |
| Property Taxes: | $0 |
| Days On Market: | 441 |
| Lot Size: | 0,00 |
Description
From the moment you step inside, you'll instantly recognize the charm and elegance of this meticulously maintained home. The inviting entry foyer features an upgraded banister and gleaming hardwood floors that flow seamlessly into the kitchen, showcasing custom millwork, crown molding, and solid 6-panel doors throughout. The gourmet kitchen boasts stunning granite countertops, stainless steel appliances, and ample 42" cabinetry, with a convenient breakfast area perfect for casual dining. Open to the extended family room, which offers a cozy gas fireplace, this space is ideal for entertaining. The main floor also includes a spacious formal living room and dining room, a private office, and an updated powder room, along with a 1st-floor laundry room and an attached two-car garage with abundant storage and you can even charge your electric vehicle with the Tesla charging station. The finished basement adds even more living space with a recreation room, a fourth bedroom with a generous closet. Outdoors, enjoy a beautifully landscaped, fenced yard complete with a gorgeous paver patio, custom lighting, and a serene, private atmosphere. Conveniently located just minutes from Route 59, 75th Street, and all the shopping and dining options in the area, this home is also within the highly regarded Naperville 204 School District. 12,18 or 24-month rental terms are available. Small dogs under 40lbs may be allowed with a non-refundable pet deposit. Good credit, solid income with good rental history, and references will be verified. The application fee is $47/adult over the age of 18.
Property Specifics
| Residential Rental | |
| — | |
| — | |
| 1996 | |
| — | |
| — | |
| No | |
| — |
| — | |
| Chicory Place | |
| — / — | |
| — | |
| — | |
| — | |
| 12204293 | |
| — |
Nearby Schools
| NAME: | DISTRICT: | DISTANCE: | |
|---|---|---|---|
|
Grade School
Owen Elementary School |
204 | — | |
|
Middle School
Still Middle School |
204 | Not in DB | |
|
High School
Metea Valley High School |
204 | Not in DB | |
Property History
| DATE: | EVENT: | PRICE: | SOURCE: |
|---|---|---|---|
| 12 Sep, 2019 | Sold | $357,000 | MRED MLS |
| 1 Aug, 2019 | Under contract | $374,900 | MRED MLS |
| — | Last price change | $374,900 | MRED MLS |
| 3 Jul, 2019 | Listed for sale | $389,900 | MRED MLS |
| 16 Nov, 2024 | Under contract | $0 | MRED MLS |
| 6 Nov, 2024 | Listed for sale | $0 | MRED MLS |
| 12 Nov, 2025 | Listed for sale | $0 | MRED MLS |
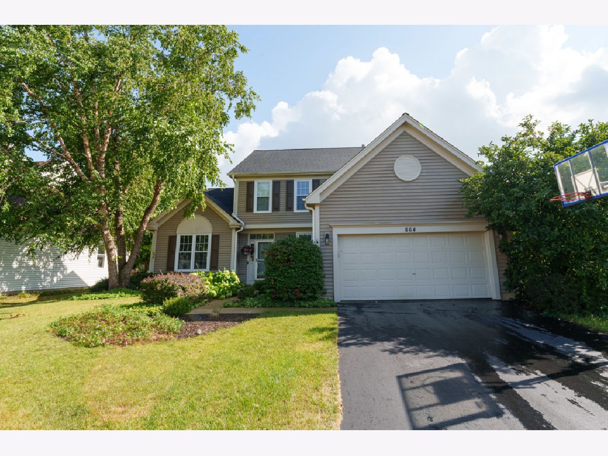
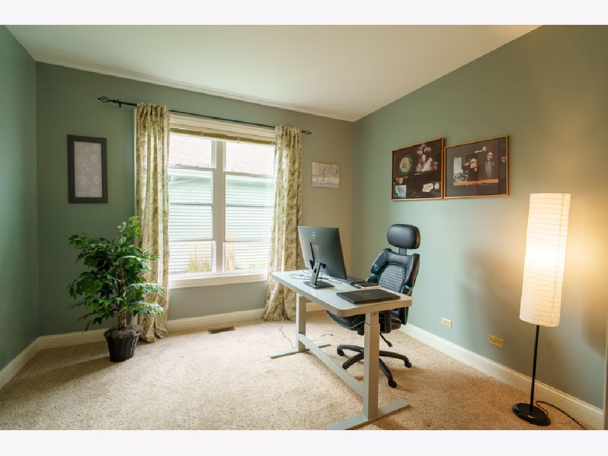
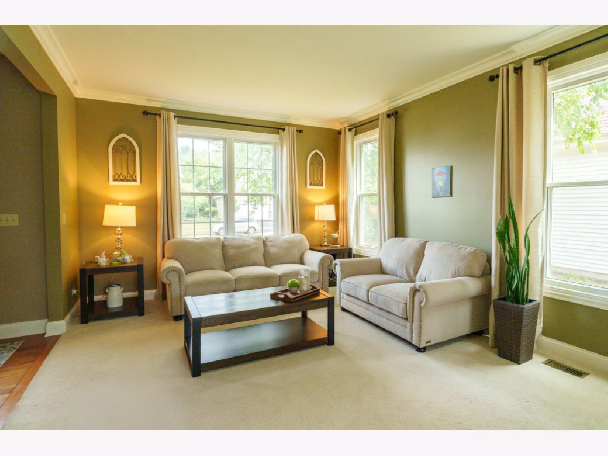
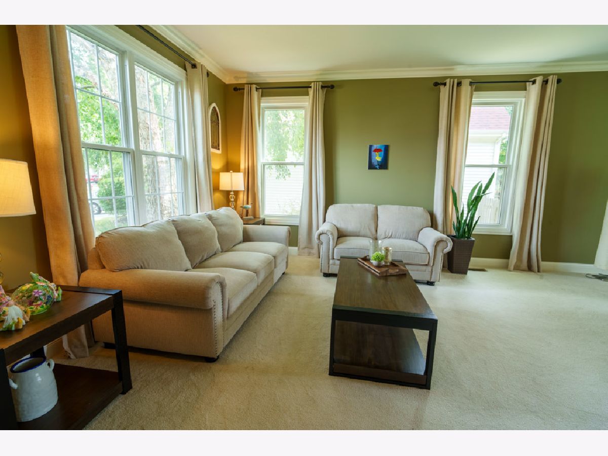
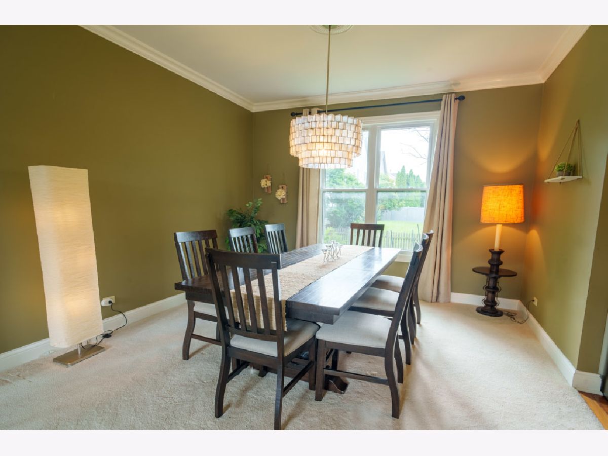
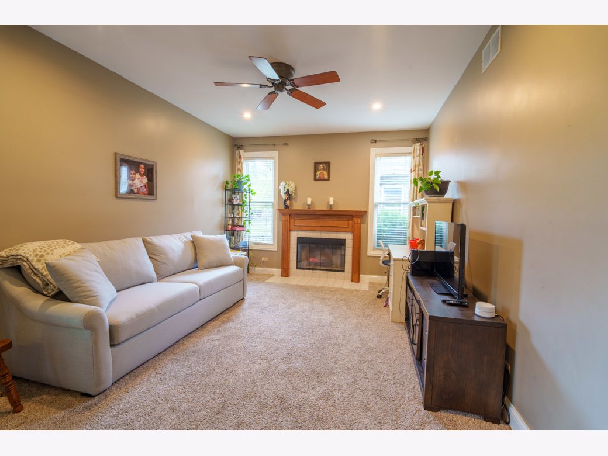
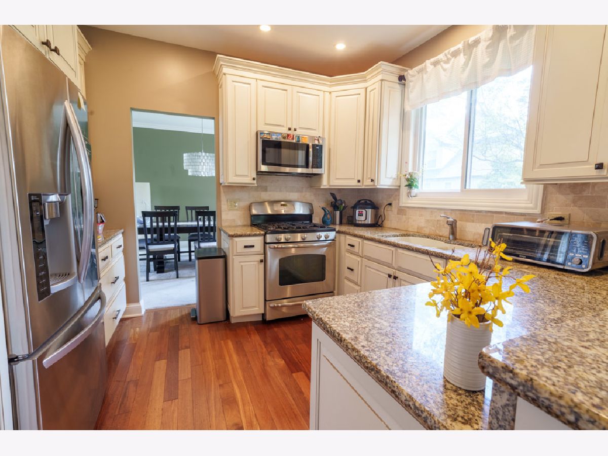
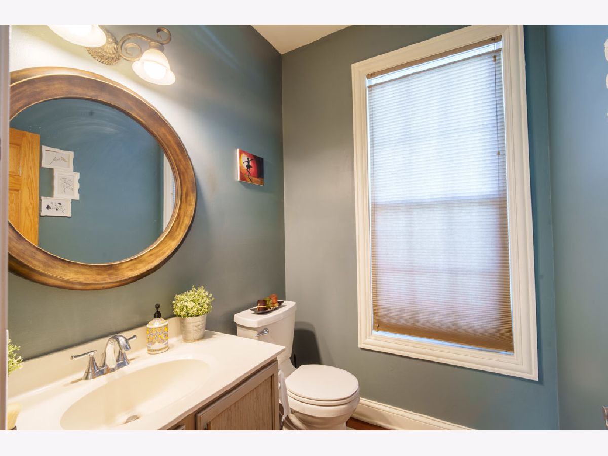
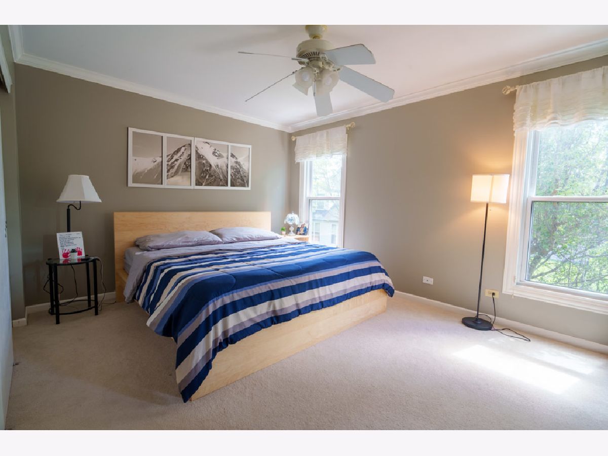
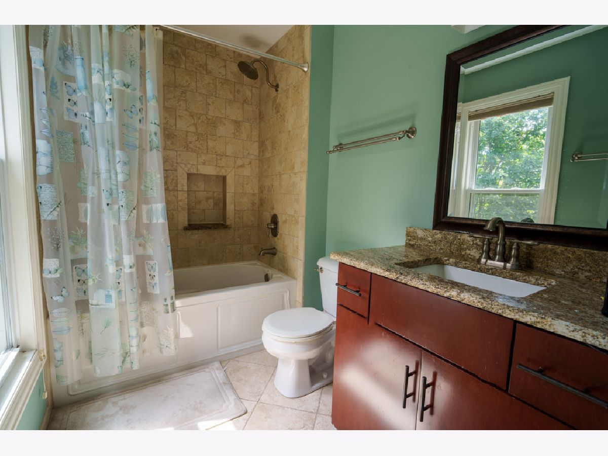
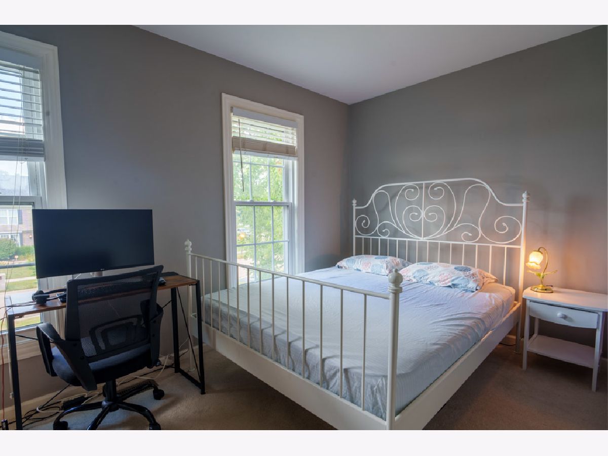
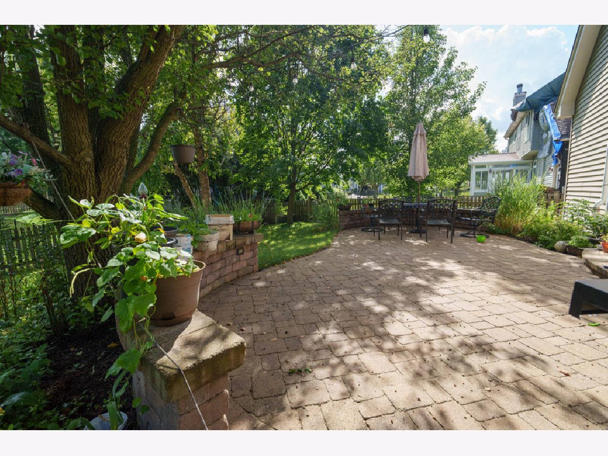
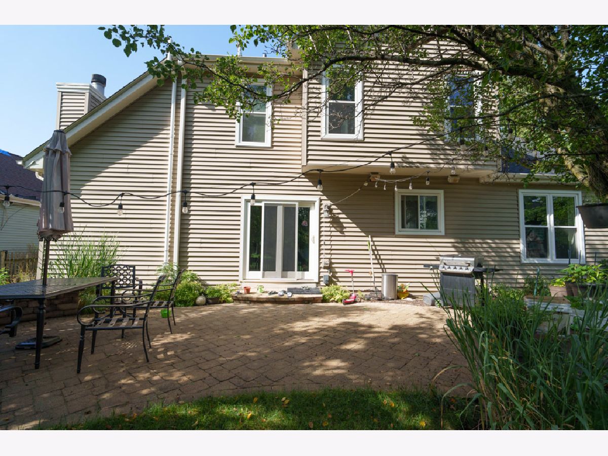
Room Specifics
Total Bedrooms: 4
Bedrooms Above Ground: 3
Bedrooms Below Ground: 1
Dimensions: —
Floor Type: —
Dimensions: —
Floor Type: —
Dimensions: —
Floor Type: —
Full Bathrooms: 3
Bathroom Amenities: Whirlpool
Bathroom in Basement: 0
Rooms: —
Basement Description: Finished
Other Specifics
| 2 | |
| — | |
| Asphalt | |
| — | |
| — | |
| 71X115 | |
| — | |
| — | |
| — | |
| — | |
| Not in DB | |
| — | |
| — | |
| — | |
| — |
Tax History
| Year | Property Taxes |
|---|---|
| 2019 | $8,986 |
Contact Agent
Contact Agent
Listing Provided By
Coldwell Banker Real Estate Group


