8641 Constance Avenue, Avalon Park, Chicago, Illinois 60617
$3,000
|
Rented
|
|
| Status: | Rented |
| Sqft: | 1,773 |
| Cost/Sqft: | $0 |
| Beds: | 4 |
| Baths: | 4 |
| Year Built: | 1944 |
| Property Taxes: | $0 |
| Days On Market: | 685 |
| Lot Size: | 0,00 |
Description
Step into your dream home! This luxurious captivating 5-bedroom, 3.5-bathroom home that seamlessly blends modern upgrades with classic charm. The first floor welcomes you with elegant wainscoting and gleaming hardwood floors, creating a warm and inviting atmosphere throughout. As you enter the living room, a cozy electric fireplace beckons, providing the perfect setting for intimate family moments. The heart of this home, the kitchen, showcases a stunning array of stainless steel appliances and granite countertops-a chef's delight. The main bedroom is a true retreat, featuring an en suite bathroom with a whirlpool tub, a separate shower boasting intricate tile work, and ceramic flooring. Relax and rejuvenate in this private oasis. Venture downstairs to discover a fully finished walkout basement, offering not only an additional bedroom but also a spacious recreation room and family room. This versatile space is ideal for entertaining, ensuring there's plenty of room for everyone. The convenience of a dedicated laundry room adds to the functionality of this lower level. Outside, the fenced backyard provides a delightful venue for entertaining guests or enjoying quiet evenings under the stars. A detached garage adds convenience and extra storage space. This home has undergone numerous updates, making it a showcase of contemporary living. From the stylish finishes to the thoughtful design, every detail has been carefully considered. Don't miss the opportunity to experience the charm and comfort this beautiful home offers offers. Schedule a showing today, write an offer and start envisioning your new life in this beauty of a home!
Property Specifics
| Residential Rental | |
| — | |
| — | |
| 1944 | |
| — | |
| — | |
| No | |
| — |
| Cook | |
| — | |
| — / — | |
| — | |
| — | |
| — | |
| 11950626 | |
| — |
Property History
| DATE: | EVENT: | PRICE: | SOURCE: |
|---|---|---|---|
| 20 Oct, 2021 | Sold | $140,000 | MRED MLS |
| 7 Sep, 2021 | Under contract | $145,000 | MRED MLS |
| — | Last price change | $155,000 | MRED MLS |
| 5 Aug, 2021 | Listed for sale | $155,000 | MRED MLS |
| 8 Aug, 2022 | Sold | $349,900 | MRED MLS |
| 22 Jun, 2022 | Under contract | $349,900 | MRED MLS |
| 10 Jun, 2022 | Listed for sale | $349,900 | MRED MLS |
| 21 May, 2024 | Under contract | $0 | MRED MLS |
| 22 Dec, 2023 | Listed for sale | $0 | MRED MLS |
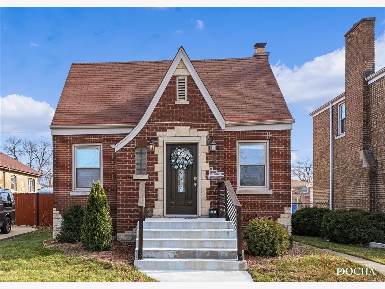
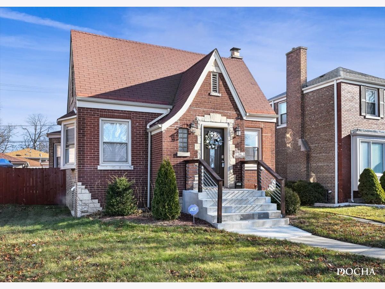
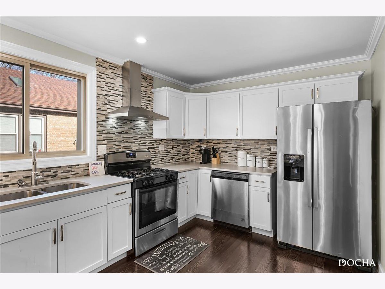
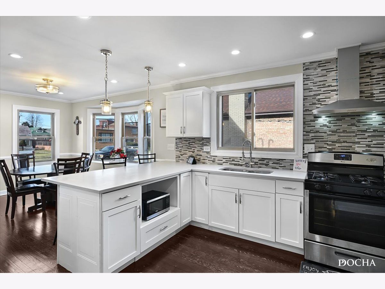
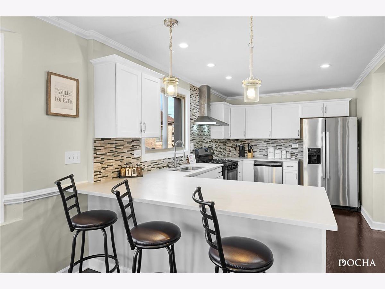
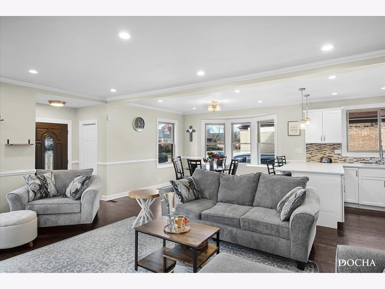
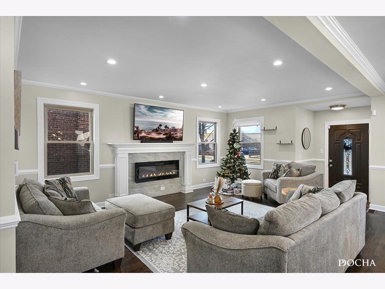
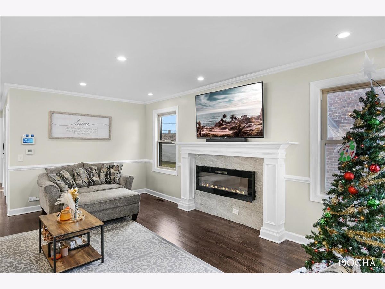
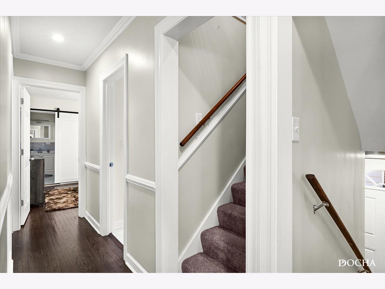
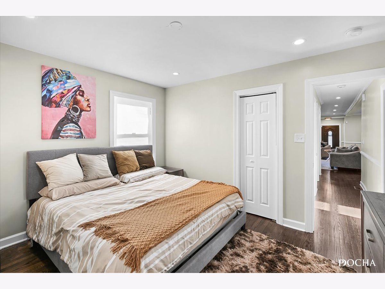
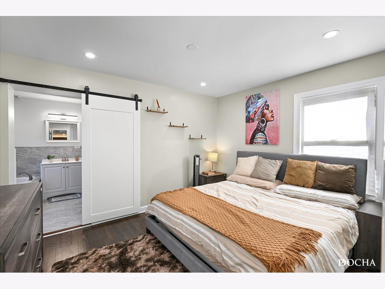
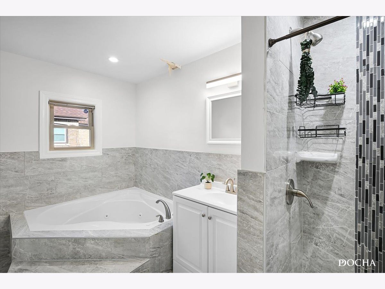
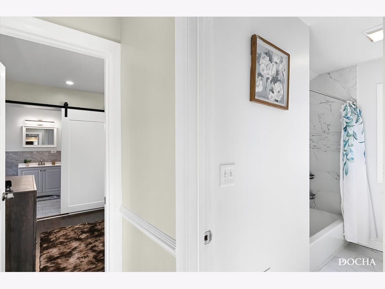
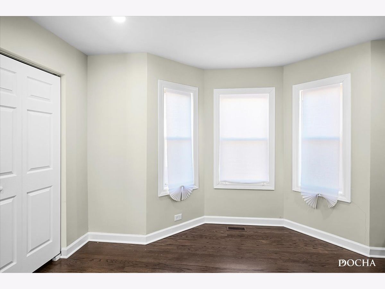
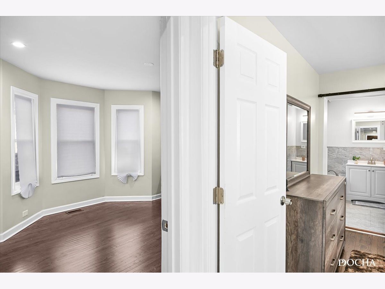
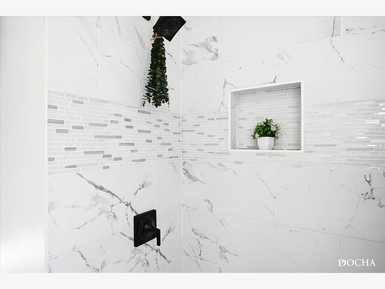
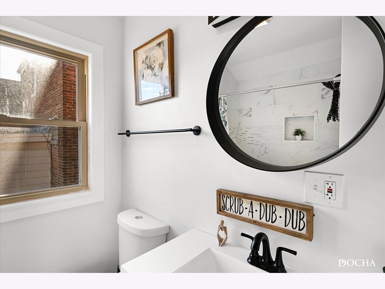
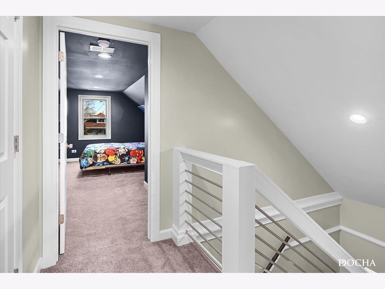
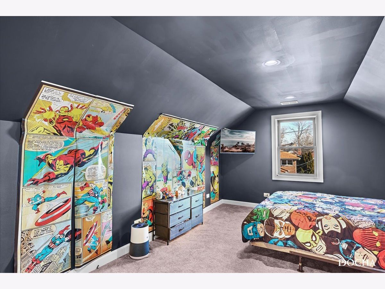
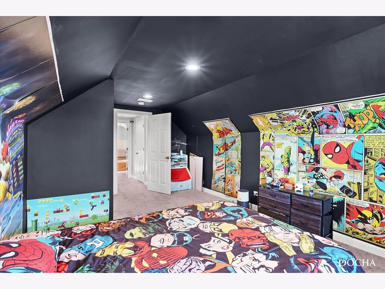
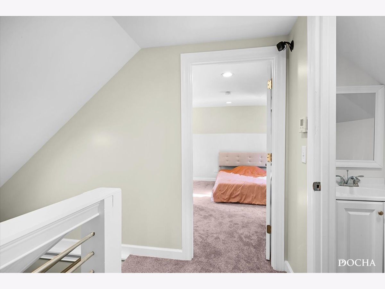
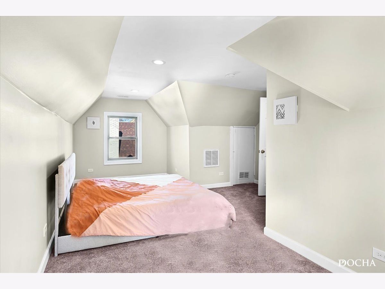
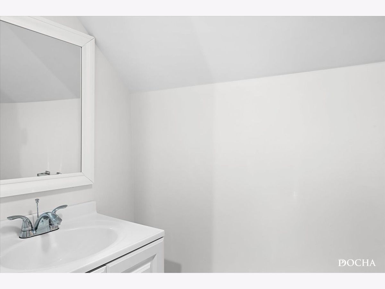
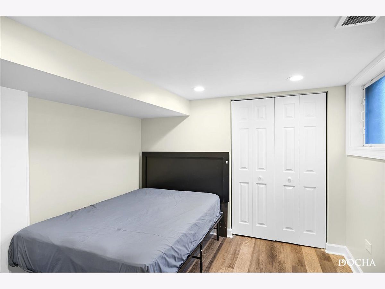
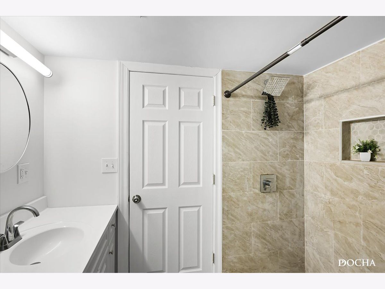
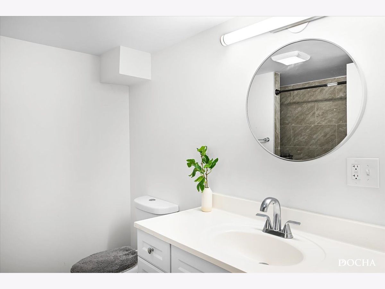
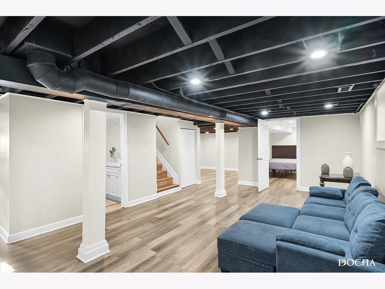
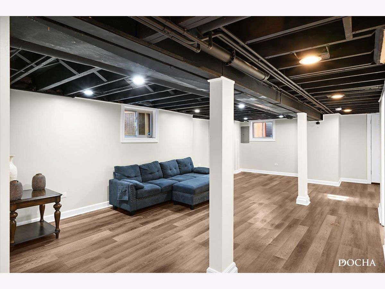
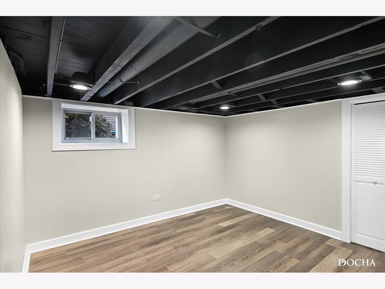
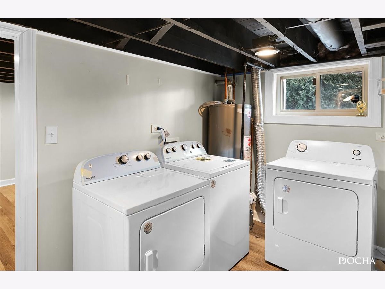
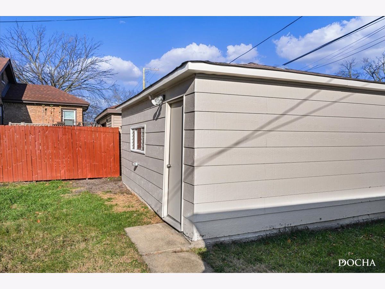
Room Specifics
Total Bedrooms: 5
Bedrooms Above Ground: 4
Bedrooms Below Ground: 1
Dimensions: —
Floor Type: —
Dimensions: —
Floor Type: —
Dimensions: —
Floor Type: —
Dimensions: —
Floor Type: —
Full Bathrooms: 4
Bathroom Amenities: Whirlpool,Separate Shower
Bathroom in Basement: 1
Rooms: —
Basement Description: Finished
Other Specifics
| 2 | |
| — | |
| — | |
| — | |
| — | |
| 38X124 | |
| — | |
| — | |
| — | |
| — | |
| Not in DB | |
| — | |
| — | |
| — | |
| — |
Tax History
| Year | Property Taxes |
|---|---|
| 2021 | $3,342 |
| 2022 | $3,334 |
Contact Agent
Contact Agent
Listing Provided By
CarMarc Realty Group


