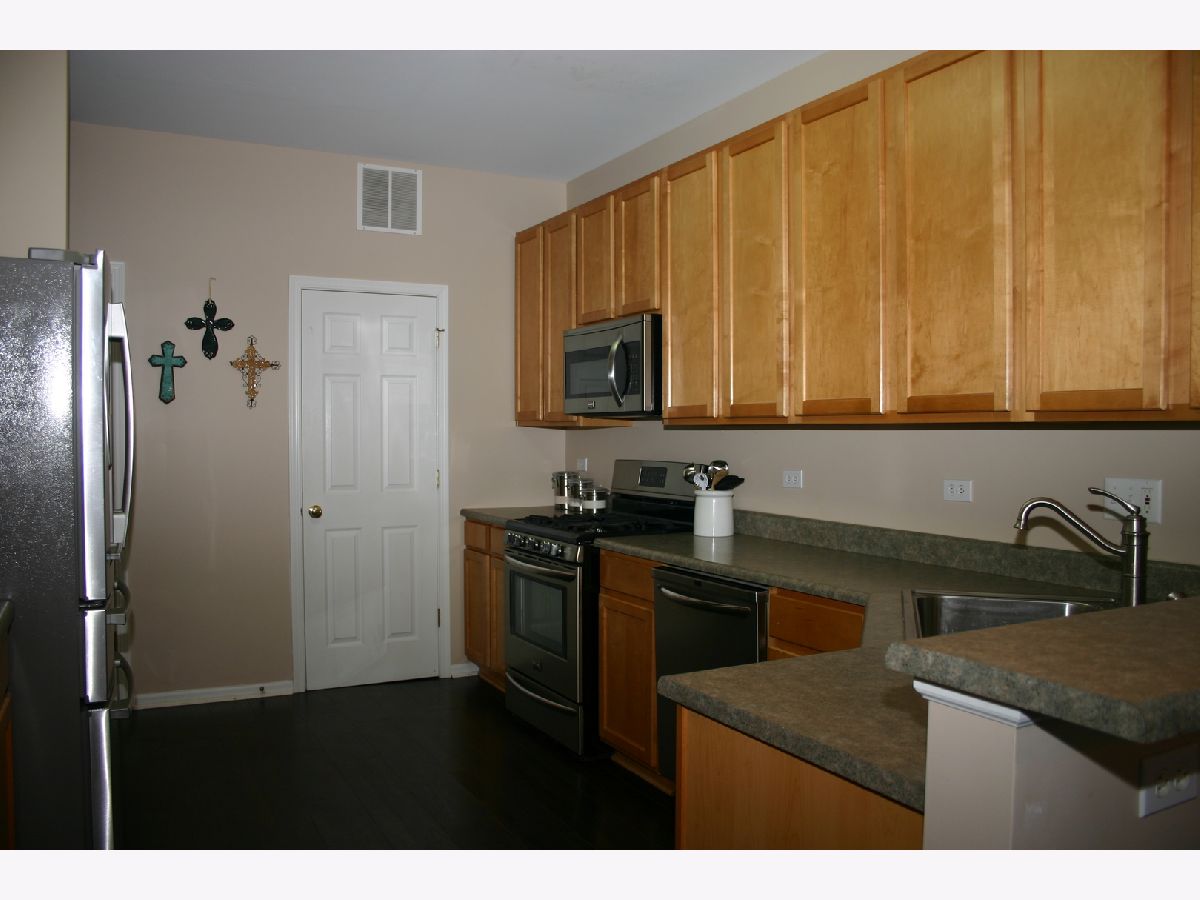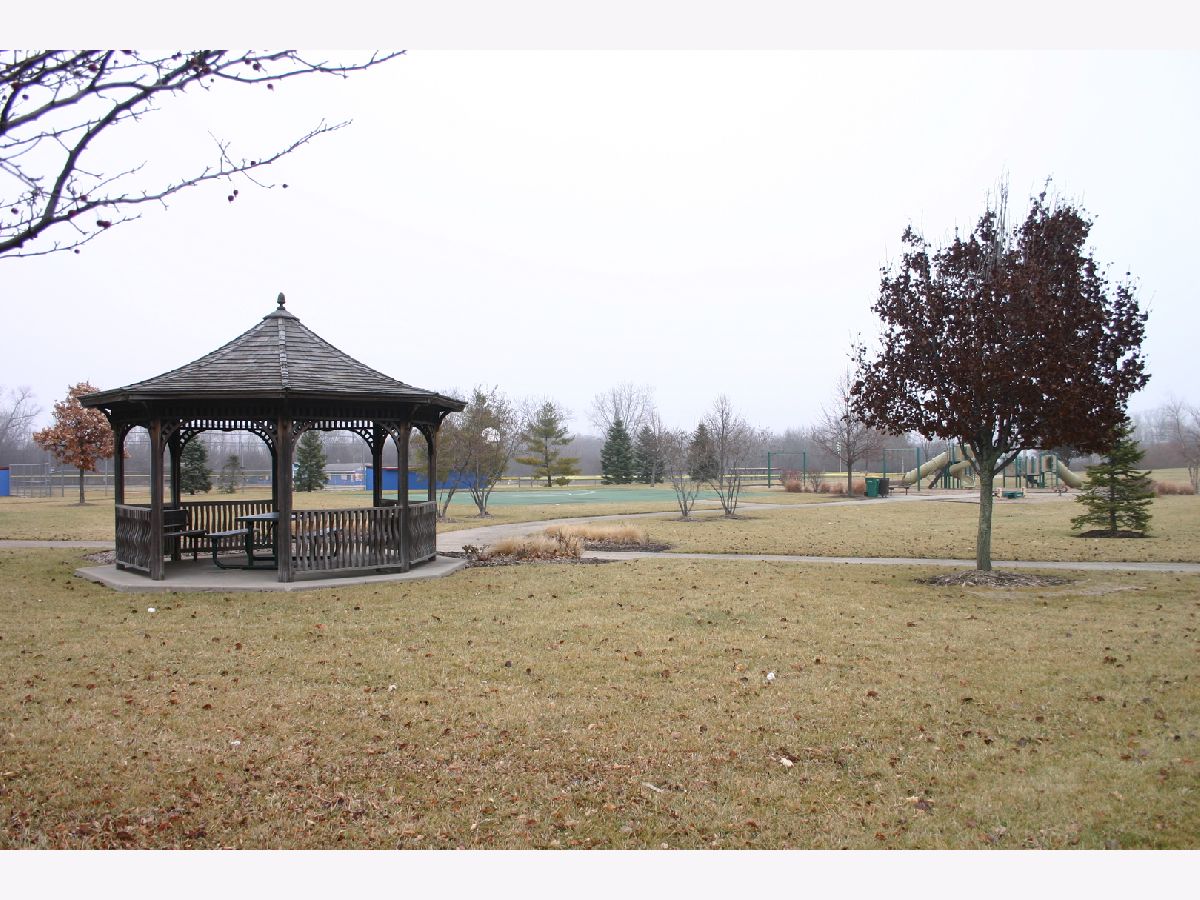87 Haines Drive, Hainesville, Illinois 60030
$1,700
|
Rented
|
|
| Status: | Rented |
| Sqft: | 1,488 |
| Cost/Sqft: | $0 |
| Beds: | 2 |
| Baths: | 3 |
| Year Built: | 2002 |
| Property Taxes: | $0 |
| Days On Market: | 1682 |
| Lot Size: | 0,00 |
Description
BEAUTIFUL 2 BEDROOM, LOFT, 2.5 BATHROOM, 2 CAR GARAGE TOWNHOME IN UNION SQUARE. SPACIOUS KITCHEN WITH MAPLE CABINETS, BREAKFEAST BAR AND STAINLESS STEEL APPLIANCES. DINING AREA WITH SLIDING GLASS DOOR TO CONCRETE PATIO. VAULTED CEILING IN THE LIVING ROOM WITH TV NICHE. MASTER SUITE HAS PRIVATE BATH AND WALK-IN CLOSET. POND VIEW. NEUTRAL DECOR AND EXPRESSO HARDWOOD FLOORS. ELECTRIC, GAS, WATER, SEWER, INTERNET, CABLE UTILITIES PAID BY TENANT. NO SMOKERS.
Property Specifics
| Residential Rental | |
| 2 | |
| — | |
| 2002 | |
| None | |
| — | |
| No | |
| — |
| Lake | |
| Union Square | |
| — / — | |
| — | |
| Public | |
| Public Sewer | |
| 11133535 | |
| — |
Nearby Schools
| NAME: | DISTRICT: | DISTANCE: | |
|---|---|---|---|
|
High School
Grayslake Central High School |
127 | Not in DB | |
Property History
| DATE: | EVENT: | PRICE: | SOURCE: |
|---|---|---|---|
| 5 Oct, 2009 | Sold | $140,000 | MRED MLS |
| 10 Jul, 2009 | Under contract | $147,000 | MRED MLS |
| — | Last price change | $165,000 | MRED MLS |
| 15 Dec, 2008 | Listed for sale | $165,000 | MRED MLS |
| 17 Feb, 2015 | Under contract | $0 | MRED MLS |
| 13 Dec, 2014 | Listed for sale | $0 | MRED MLS |
| 17 Apr, 2018 | Under contract | $0 | MRED MLS |
| 13 Apr, 2018 | Listed for sale | $0 | MRED MLS |
| 27 Dec, 2019 | Under contract | $0 | MRED MLS |
| 18 Oct, 2019 | Listed for sale | $0 | MRED MLS |
| 2 Jul, 2020 | Under contract | $0 | MRED MLS |
| 22 Jun, 2020 | Listed for sale | $0 | MRED MLS |
| 29 Jun, 2021 | Under contract | $0 | MRED MLS |
| 23 Jun, 2021 | Listed for sale | $0 | MRED MLS |
| 4 Jun, 2025 | Sold | $255,000 | MRED MLS |
| 10 May, 2025 | Under contract | $250,000 | MRED MLS |
| 2 May, 2025 | Listed for sale | $250,000 | MRED MLS |

















Room Specifics
Total Bedrooms: 2
Bedrooms Above Ground: 2
Bedrooms Below Ground: 0
Dimensions: —
Floor Type: Carpet
Full Bathrooms: 3
Bathroom Amenities: —
Bathroom in Basement: 0
Rooms: Loft
Basement Description: None
Other Specifics
| 2 | |
| — | |
| Asphalt | |
| Patio, Storms/Screens | |
| Common Grounds,Landscaped | |
| COMMON AREA | |
| — | |
| Full | |
| Vaulted/Cathedral Ceilings, Laundry Hook-Up in Unit | |
| Range, Microwave, Dishwasher, Refrigerator, Washer, Dryer, Disposal, Stainless Steel Appliance(s) | |
| Not in DB | |
| — | |
| — | |
| Park | |
| — |
Tax History
| Year | Property Taxes |
|---|---|
| 2009 | $5,655 |
| 2025 | $6,817 |
Contact Agent
Contact Agent
Listing Provided By
Berkshire Hathaway HomeServices Chicago


