881 Manchester Course, Geneva, Illinois 60134
$2,600
|
Rented
|
|
| Status: | Rented |
| Sqft: | 1,920 |
| Cost/Sqft: | $0 |
| Beds: | 3 |
| Baths: | 1 |
| Year Built: | 1990 |
| Property Taxes: | $0 |
| Days On Market: | 151 |
| Lot Size: | 0,00 |
Description
What an amazing opportunity to be a part of Geneva and the Tri-Cities community! This immaculate 3 bedroom 1 Bath ranch with a 4th non conforming room in the full finished basement. This charming home will give you access to I-88, the Outlet Mall, Bike Trails, Geneva Commons as well as many area Parks and Restaurants! With almost 1000 sq feet on the main and a full finished basement there is a total of over 1900 sq ft. of living space with a two car detached garage. This home is move in ready and very well cared for. Come see for yourself you won't be disappointed. Two and a half times the monthly rent in income, credit above 650, Credit and Background check for all adults over the age of 18 is required. Amazing landlords, why not have it all! NON SMOKING UNIT.
Property Specifics
| Residential Rental | |
| — | |
| — | |
| 1990 | |
| — | |
| — | |
| No | |
| — |
| Kane | |
| Geneva East | |
| — / — | |
| — | |
| — | |
| — | |
| 12442513 | |
| — |
Nearby Schools
| NAME: | DISTRICT: | DISTANCE: | |
|---|---|---|---|
|
Grade School
Harrison Street Elementary Schoo |
304 | — | |
|
Middle School
Geneva Middle School |
304 | Not in DB | |
|
High School
Geneva Community High School |
304 | Not in DB | |
Property History
| DATE: | EVENT: | PRICE: | SOURCE: |
|---|---|---|---|
| 11 Jan, 2019 | Under contract | $0 | MRED MLS |
| 12 Nov, 2018 | Listed for sale | $0 | MRED MLS |
| 15 Mar, 2022 | Under contract | $0 | MRED MLS |
| 20 Feb, 2022 | Listed for sale | $0 | MRED MLS |
| 12 Oct, 2023 | Under contract | $0 | MRED MLS |
| 19 Mar, 2023 | Listed for sale | $0 | MRED MLS |
| 25 May, 2024 | Under contract | $0 | MRED MLS |
| 13 May, 2024 | Listed for sale | $0 | MRED MLS |
| 13 Oct, 2025 | Under contract | $0 | MRED MLS |
| 6 Sep, 2025 | Listed for sale | $0 | MRED MLS |

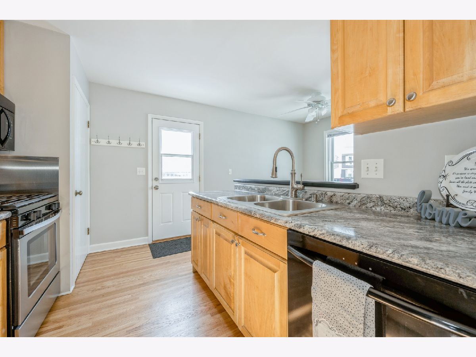
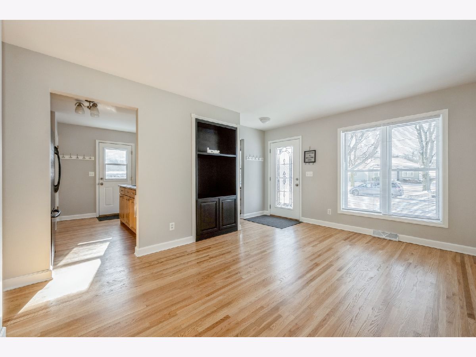
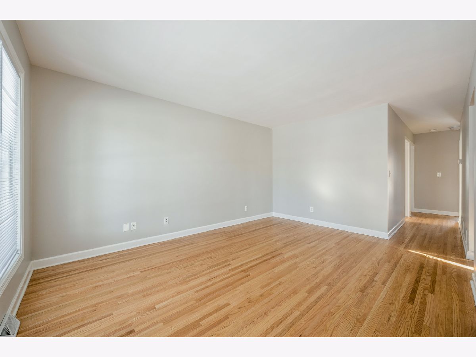
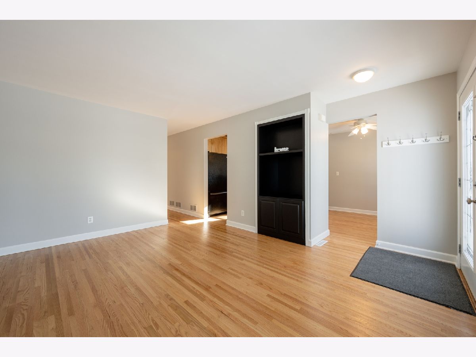
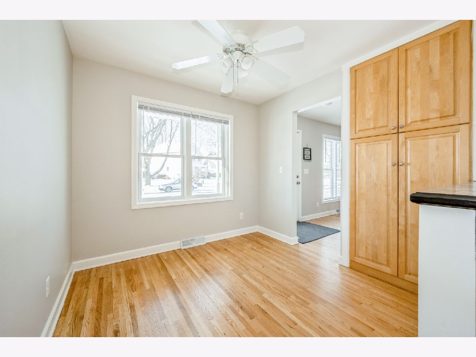
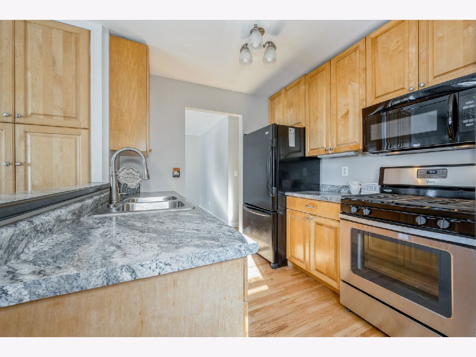
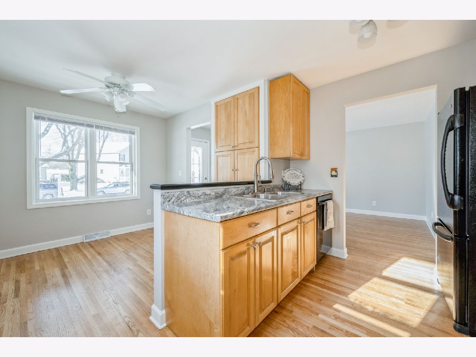
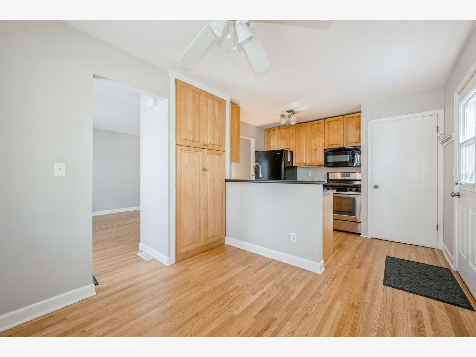
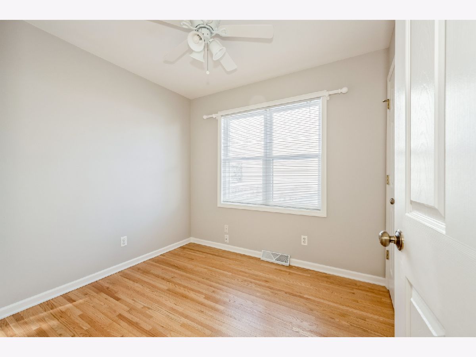
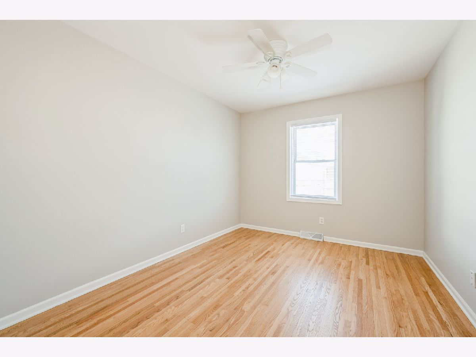
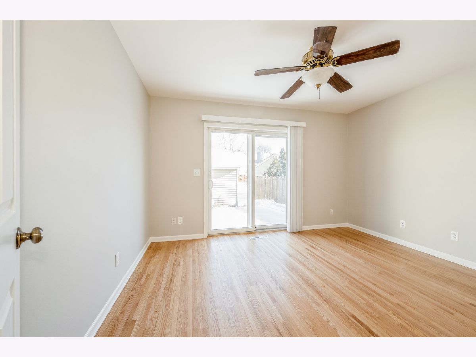
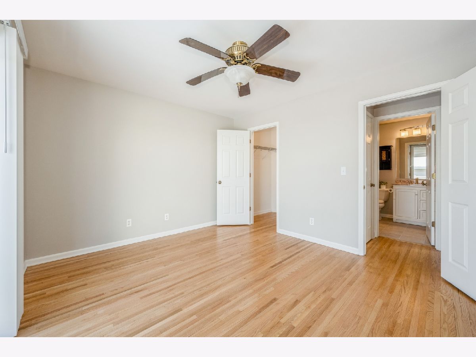
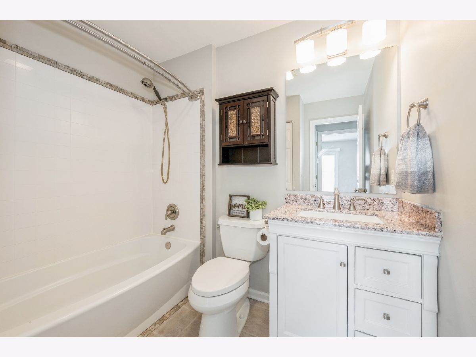
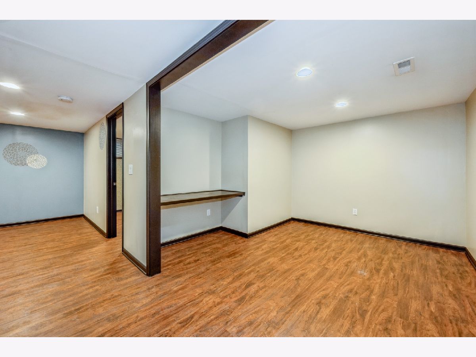
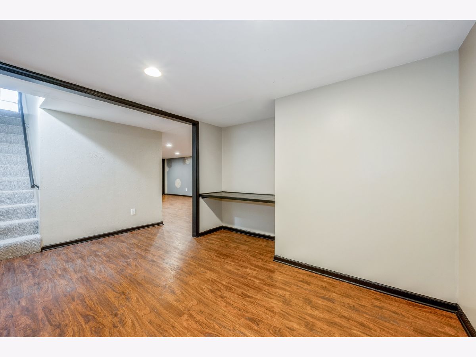
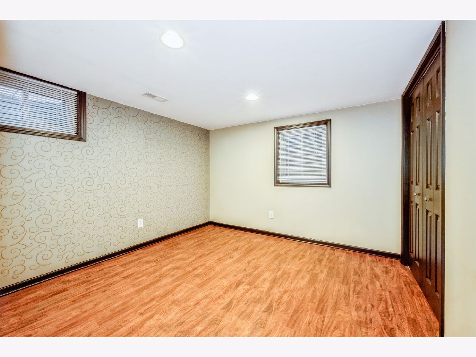
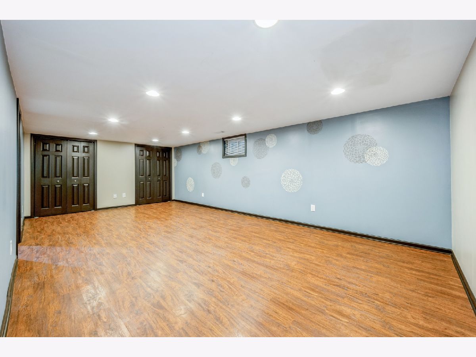
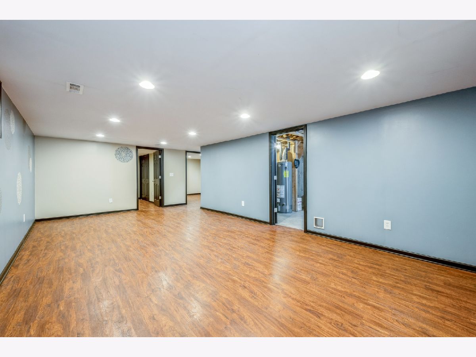
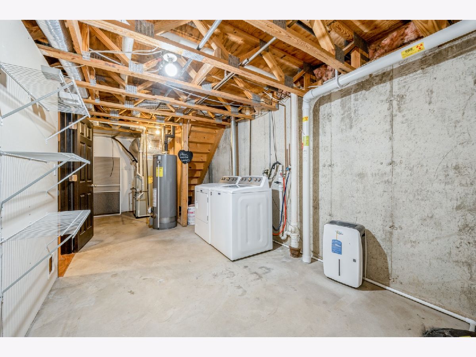
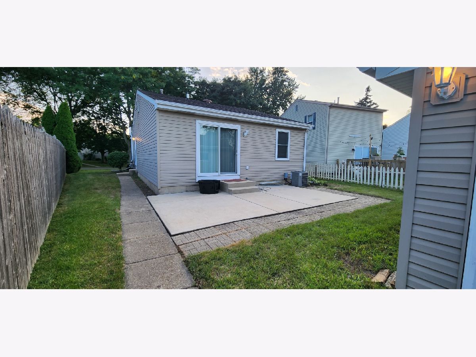
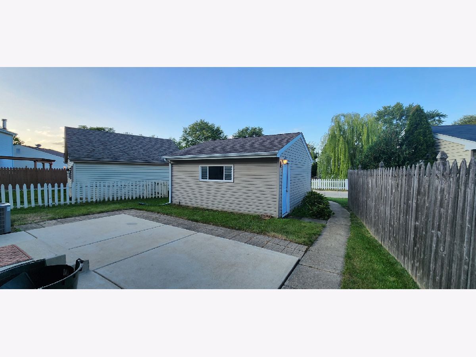
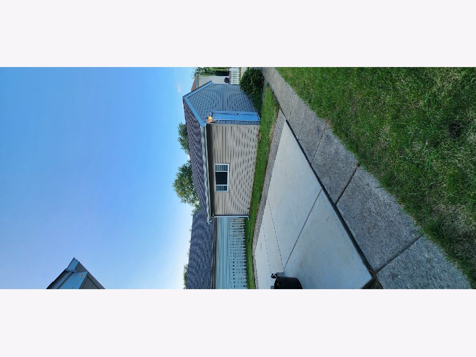
Room Specifics
Total Bedrooms: 3
Bedrooms Above Ground: 3
Bedrooms Below Ground: 0
Dimensions: —
Floor Type: —
Dimensions: —
Floor Type: —
Full Bathrooms: 1
Bathroom Amenities: —
Bathroom in Basement: 0
Rooms: —
Basement Description: —
Other Specifics
| 2 | |
| — | |
| — | |
| — | |
| — | |
| 63'X132'X25' | |
| — | |
| — | |
| — | |
| — | |
| Not in DB | |
| — | |
| — | |
| — | |
| — |
Tax History
| Year | Property Taxes |
|---|
Contact Agent
Contact Agent
Listing Provided By
Berkshire Hathaway HomeServices Starck Real Estate


