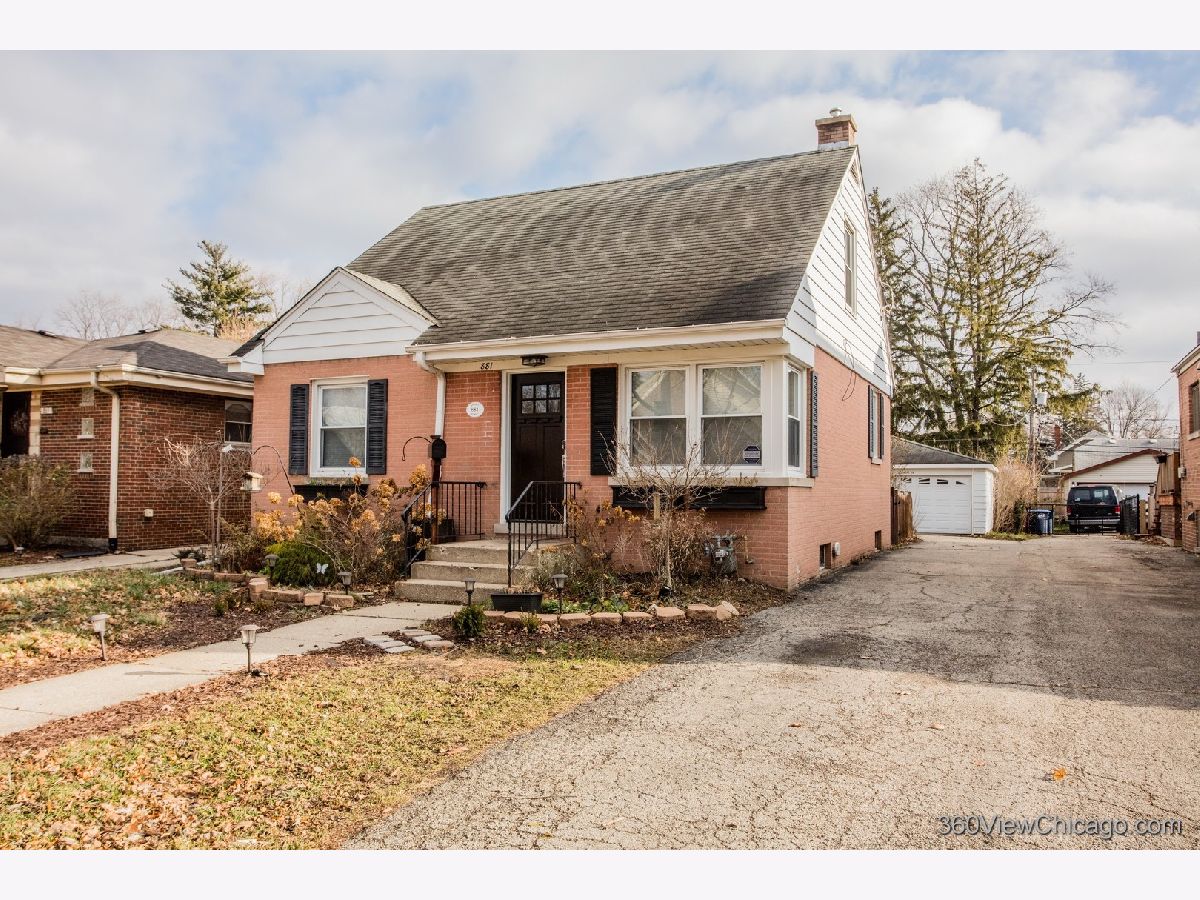881 Margret Street, Des Plaines, Illinois 60016
$2,850
|
Rented
|
|
| Status: | Rented |
| Sqft: | 0 |
| Cost/Sqft: | — |
| Beds: | 3 |
| Baths: | 2 |
| Year Built: | 1951 |
| Property Taxes: | $0 |
| Days On Market: | 1489 |
| Lot Size: | 0,00 |
Description
Rarely available single family home rental in downtown Des Plaines. 3 spacious bedrooms, 2 newly remodeled bathrooms, beautifully refinished hardwood floors throughout. Updated eat-in kitchen offers bright white cabinetry, granite countertop, and new stainless-steel appliances. Main floor features an extra-large living room along with a cozy family room flooded with sunlight, fireplace, and door to your walk-out patio. Upstairs you'll find two sizeable bedrooms with their own bathroom. The lower level offers an additional family room, home office, and bonus room perfect for playtime. Separate laundry room for your convenience. Outside you'll appreciate the extra storage space in the 2.5 car garage, along with an expansive rear yard for summer entertaining. Monthly rent includes professional lawn service and wintertime snow removal for the sidewalks. Located just steps away from Miner Street Metra Station and schools. Hurry, the opportunity to rent this home won't last long!
Property Specifics
| Residential Rental | |
| — | |
| — | |
| 1951 | |
| Full | |
| — | |
| No | |
| — |
| Cook | |
| Westfield | |
| — / — | |
| — | |
| Lake Michigan | |
| Public Sewer | |
| 11291497 | |
| — |
Nearby Schools
| NAME: | DISTRICT: | DISTANCE: | |
|---|---|---|---|
|
Grade School
Forest Elementary School |
62 | — | |
|
Middle School
Algonquin Middle School |
62 | Not in DB | |
|
High School
Maine West High School |
207 | Not in DB | |
Property History
| DATE: | EVENT: | PRICE: | SOURCE: |
|---|---|---|---|
| 21 Sep, 2015 | Sold | $212,000 | MRED MLS |
| 3 Aug, 2015 | Under contract | $227,000 | MRED MLS |
| 1 May, 2015 | Listed for sale | $227,000 | MRED MLS |
| 10 Jan, 2022 | Under contract | $0 | MRED MLS |
| 18 Dec, 2021 | Listed for sale | $0 | MRED MLS |


































Room Specifics
Total Bedrooms: 3
Bedrooms Above Ground: 3
Bedrooms Below Ground: 0
Dimensions: —
Floor Type: Hardwood
Dimensions: —
Floor Type: Hardwood
Full Bathrooms: 2
Bathroom Amenities: —
Bathroom in Basement: 0
Rooms: Office,Family Room,Play Room
Basement Description: Finished
Other Specifics
| 2 | |
| Block | |
| — | |
| Patio | |
| Fenced Yard | |
| 40X186 | |
| — | |
| None | |
| First Floor Bedroom | |
| Range, Microwave, Dishwasher, Refrigerator, Washer, Dryer, Stainless Steel Appliance(s) | |
| Not in DB | |
| — | |
| — | |
| — | |
| Wood Burning |
Tax History
| Year | Property Taxes |
|---|---|
| 2015 | $4,269 |
Contact Agent
Contact Agent
Listing Provided By
Keller Williams ONEChicago


