884 Havenshire Road, Naperville, Illinois 60565
$2,600
|
Rented
|
|
| Status: | Rented |
| Sqft: | 2,046 |
| Cost/Sqft: | $0 |
| Beds: | 3 |
| Baths: | 3 |
| Year Built: | 2000 |
| Property Taxes: | $0 |
| Days On Market: | 2092 |
| Lot Size: | 0,00 |
Description
Hurry on this Home and Be prepared to Be Impressed!!! Private End Unit overlooks open space w Excellent Central Naperville Location. 2046 Sq Ft of Living Space plus Full Basement w Rec Room. Original Owner Upgraded this home w Quality features and it shows. Foyer opens to Beautiful Turned Staircase w White Spindles and 2 Story Family Room w Fireplace/Gas Logs. Dining Room or Office Space on first floor. 3 True Bedrooms, all with California Closet organizers, Hardwood Flooring and Upgraded Master w Vaulted Ceiling, Bath w Double vanities & Whirlpool Tub. G. E. Profile Stainless Appliances w Corian and Pantry Closet w California Closet organizer. Kitchen w /Sunny Breakfast Room which overlooks XL 10 x 10 Patio. Recent upgrades are New Carpets and Neutral Paint plus Washer & Dryer. Laundry w Upgraded Cabinets to Heated Garage. Full Basement w Rec Room Perfect for Man Cave or Playroom. Walk to Downtown Naperville, Bike or Walk to Springbrook Forest Preserve. Furniture can stay
Property Specifics
| Residential Rental | |
| 2 | |
| — | |
| 2000 | |
| Full | |
| — | |
| No | |
| — |
| Du Page | |
| Deer Crossing | |
| — / — | |
| — | |
| Lake Michigan | |
| Public Sewer, Sewer-Storm | |
| 10738397 | |
| — |
Nearby Schools
| NAME: | DISTRICT: | DISTANCE: | |
|---|---|---|---|
|
Grade School
Owen Elementary School |
204 | — | |
|
Middle School
Still Middle School |
204 | Not in DB | |
|
High School
Waubonsie Valley High School |
204 | Not in DB | |
Property History
| DATE: | EVENT: | PRICE: | SOURCE: |
|---|---|---|---|
| 10 Jun, 2020 | Under contract | $0 | MRED MLS |
| 6 Jun, 2020 | Listed for sale | $0 | MRED MLS |
| 19 Jun, 2021 | Under contract | $0 | MRED MLS |
| 14 Jun, 2021 | Listed for sale | $0 | MRED MLS |
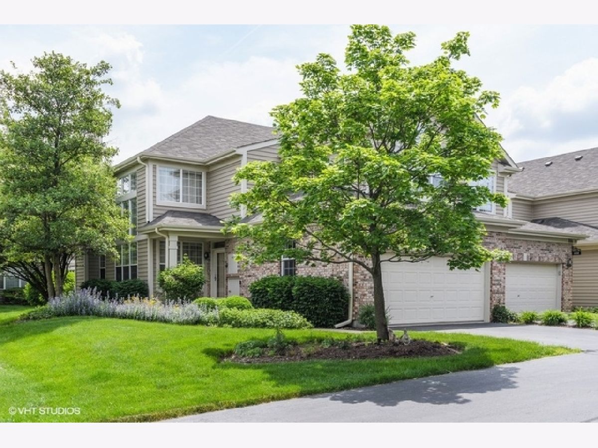
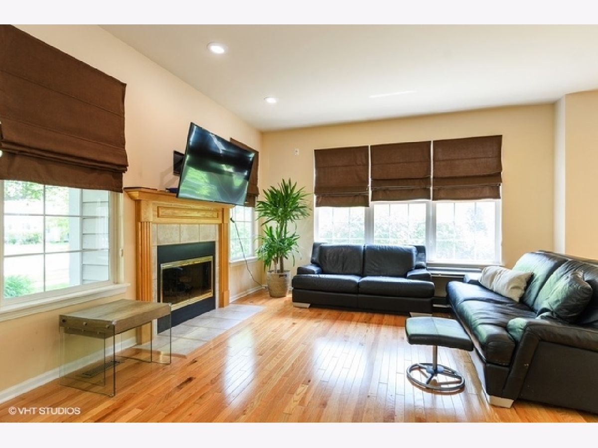
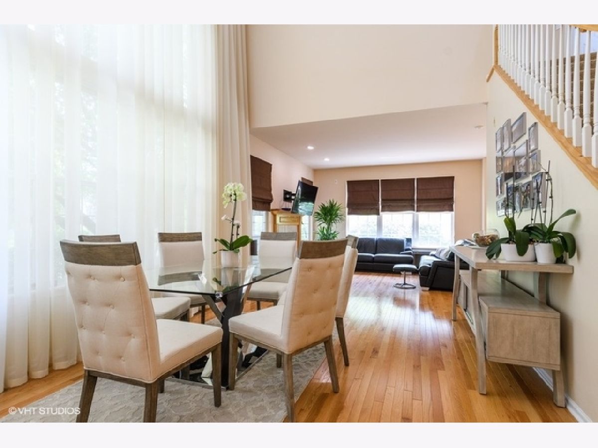
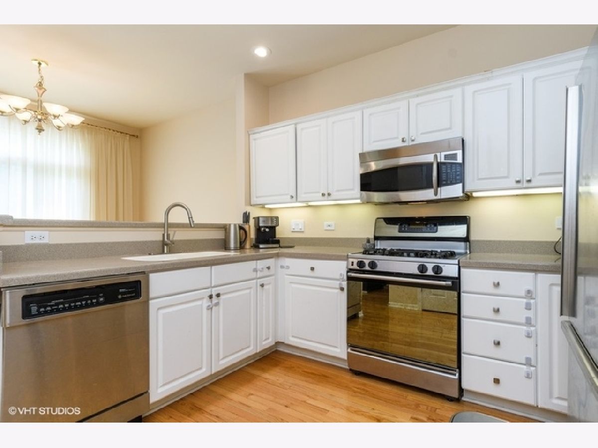
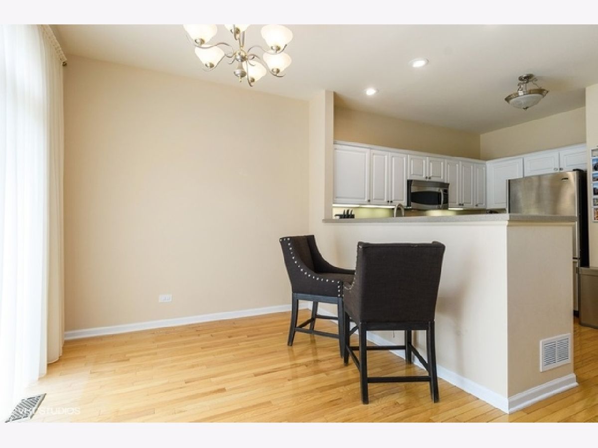
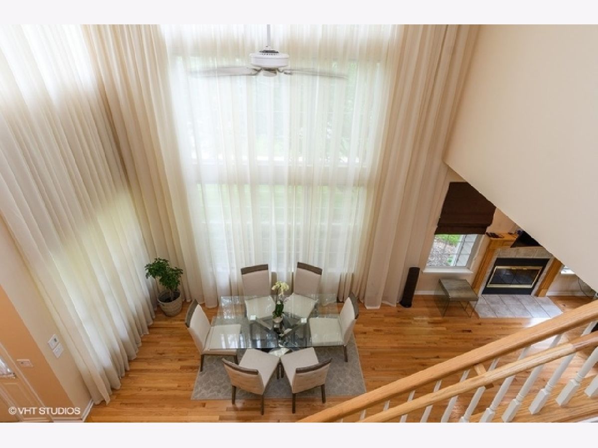
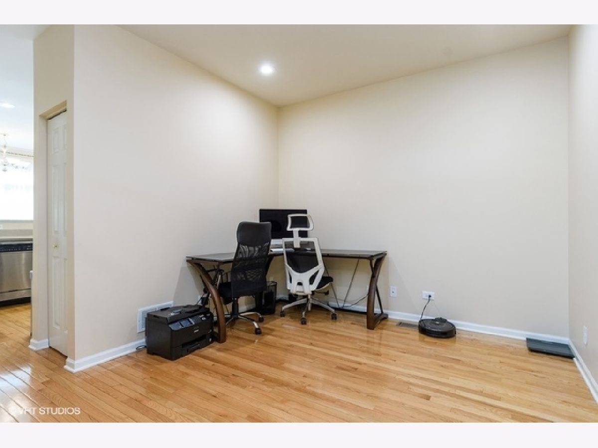
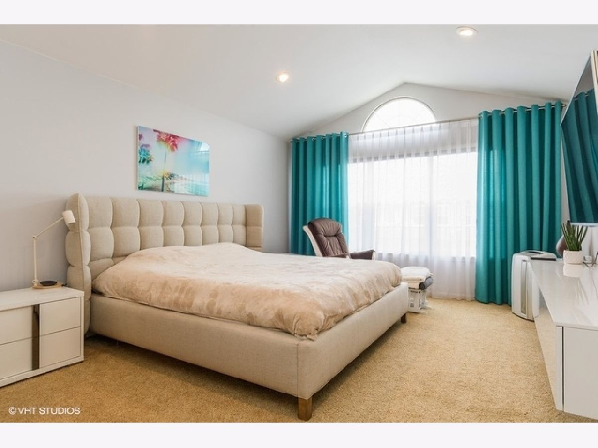
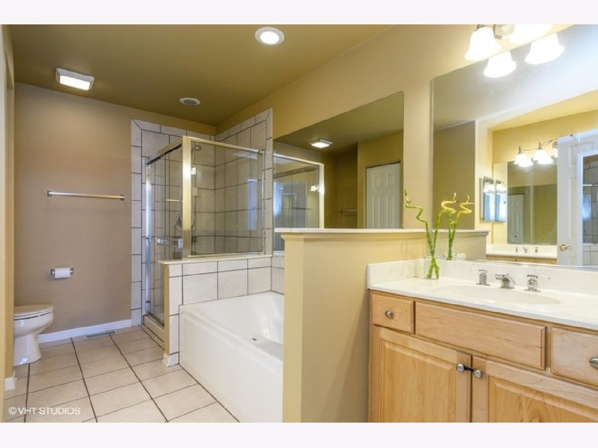
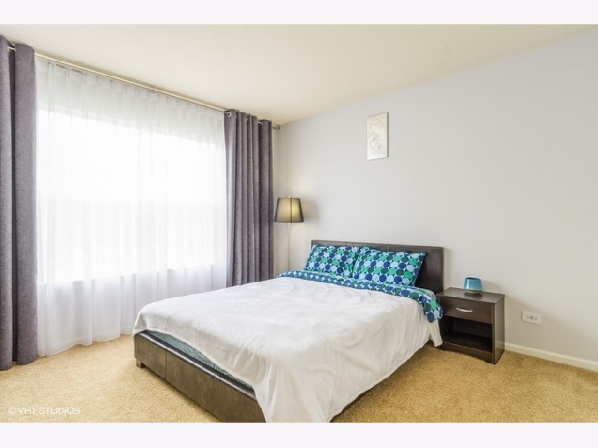
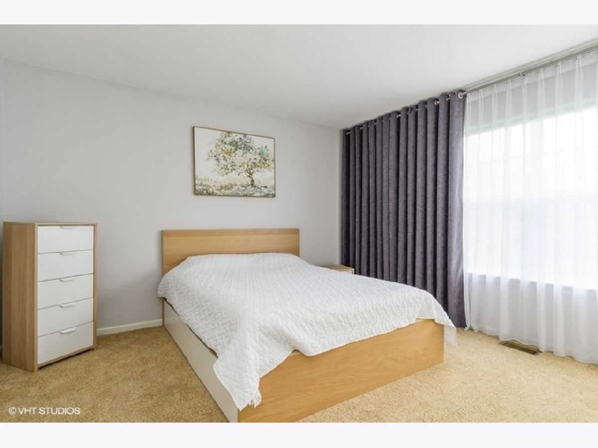
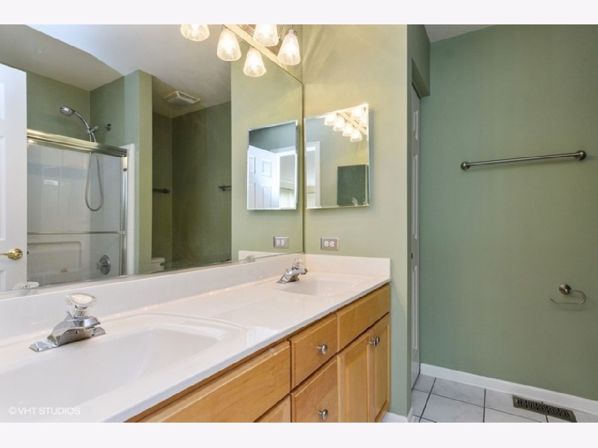
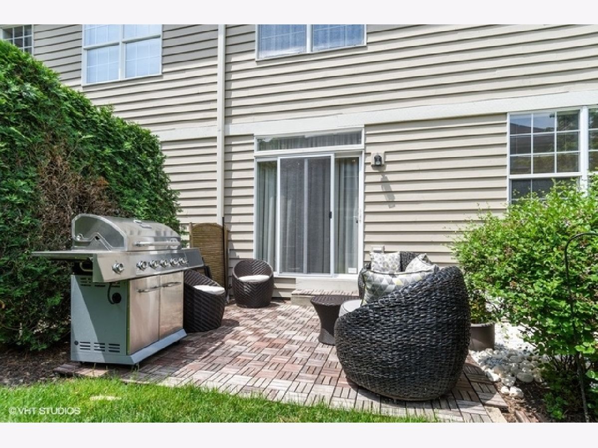
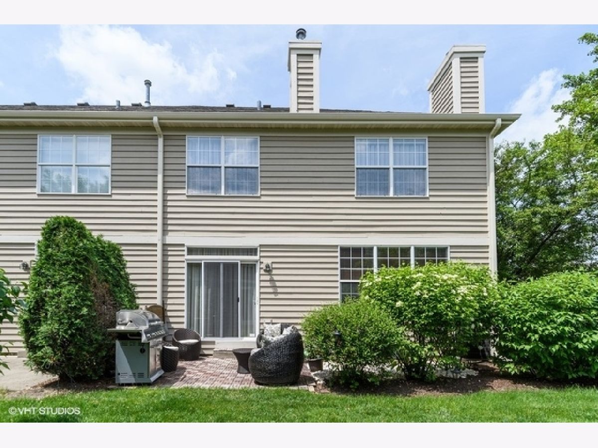
Room Specifics
Total Bedrooms: 3
Bedrooms Above Ground: 3
Bedrooms Below Ground: 0
Dimensions: —
Floor Type: Carpet
Dimensions: —
Floor Type: Carpet
Full Bathrooms: 3
Bathroom Amenities: Whirlpool,Separate Shower,Double Sink
Bathroom in Basement: 0
Rooms: Recreation Room
Basement Description: Unfinished
Other Specifics
| 2 | |
| Concrete Perimeter | |
| Asphalt | |
| Patio, Porch | |
| — | |
| 62X111 | |
| — | |
| Full | |
| Vaulted/Cathedral Ceilings, Hardwood Floors, First Floor Laundry | |
| Range, Microwave, Dishwasher, Refrigerator, Washer, Dryer, Disposal | |
| Not in DB | |
| — | |
| — | |
| — | |
| Gas Log, Gas Starter |
Tax History
| Year | Property Taxes |
|---|
Contact Agent
Contact Agent
Listing Provided By
Century 21 Universal


