8840 Royal Drive, Burr Ridge, Illinois 60527
$5,000
|
Rented
|
|
| Status: | Rented |
| Sqft: | 3,800 |
| Cost/Sqft: | $0 |
| Beds: | 4 |
| Baths: | 4 |
| Year Built: | 2000 |
| Property Taxes: | $0 |
| Days On Market: | 878 |
| Lot Size: | 0,00 |
Description
Welcome to 8840 Royal Dr, your dream rental opportunity! This home offers many great features and convenience. A formal living room invites intimate gatherings, and a spacious dining room awaits those special occasions and dinner parties. The heart of this home is the captivating two-story family room, bathed in natural light from its floor-to-ceiling windows, creating an inviting ambiance. You'll find a convenient wet bar here, perfect for entertaining guests. The open floor plan seamlessly flows into a chef's dream kitchen, boasting a huge island and a delightful eat-in area. Cooking and dining become a pleasure as you enjoy the modern amenities and abundant counter space. The main level also offers the convenience of an office for those who work from home, a powder room for guests, and a dedicated laundry room, making daily chores a breeze. Upstairs, you'll discover a well-designed layout with two en-suite bedrooms, providing privacy and comfort. A Jack & Jill bathroom connects the other two bedrooms, ensuring everyone has their own space. The fully finished basement adds a layer of versatility to this home, offering a fantastic space for a recreation room, game nights, or a home gym. With plenty of storage options in the basement and a 3-car garage, you'll always have room for your belongings. One of the standout features of this rental gem is the enormous patio and backyard, perfect for outdoor gatherings, barbecues, or simply enjoying the serene surroundings. With ample space for play and relaxation, this backyard oasis is truly amazing. In summary, this rental opportunity offers a lifestyle of luxury, comfort, and convenience. With its impressive features, spacious rooms, and beautiful outdoor area, this home is not just a place to live; it's a place to create lasting memories. Don't miss your chance to make this exceptional property your next home. Contact us today to schedule a viewing!
Property Specifics
| Residential Rental | |
| — | |
| — | |
| 2000 | |
| — | |
| — | |
| No | |
| — |
| Du Page | |
| Devon | |
| — / — | |
| — | |
| — | |
| — | |
| 11863566 | |
| — |
Nearby Schools
| NAME: | DISTRICT: | DISTANCE: | |
|---|---|---|---|
|
Grade School
Anne M Jeans Elementary School |
180 | — | |
|
Middle School
Burr Ridge Middle School |
180 | Not in DB | |
|
High School
Hinsdale South High School |
86 | Not in DB | |
Property History
| DATE: | EVENT: | PRICE: | SOURCE: |
|---|---|---|---|
| 3 May, 2013 | Sold | $681,000 | MRED MLS |
| 16 Mar, 2013 | Under contract | $719,000 | MRED MLS |
| 4 Mar, 2013 | Listed for sale | $719,000 | MRED MLS |
| 18 Oct, 2023 | Under contract | $0 | MRED MLS |
| 7 Sep, 2023 | Listed for sale | $0 | MRED MLS |
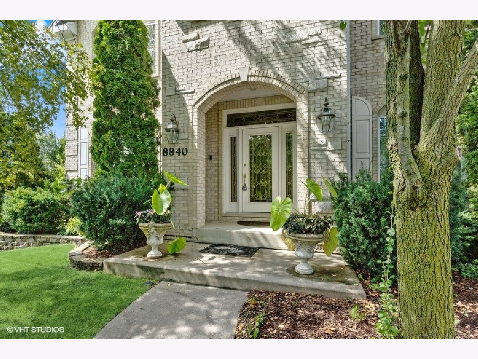
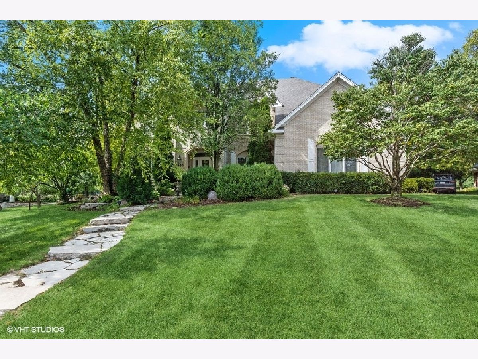
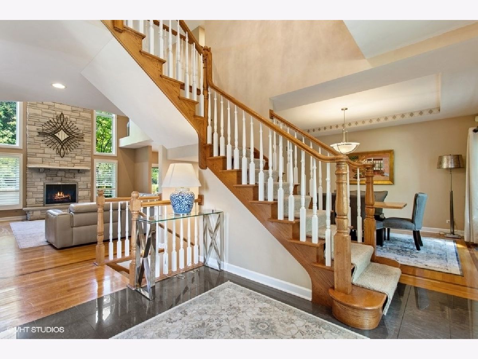
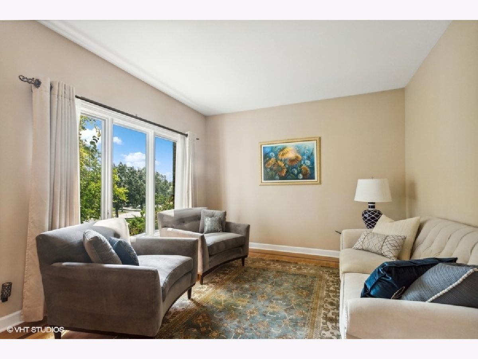
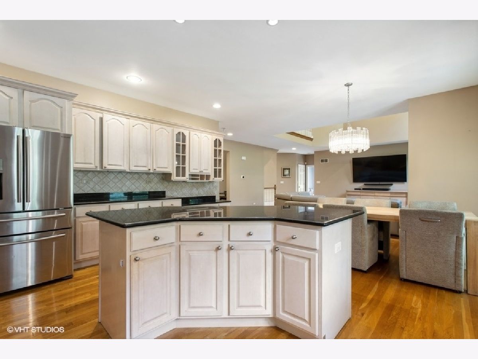
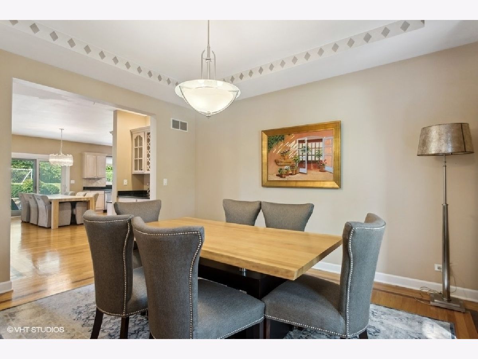
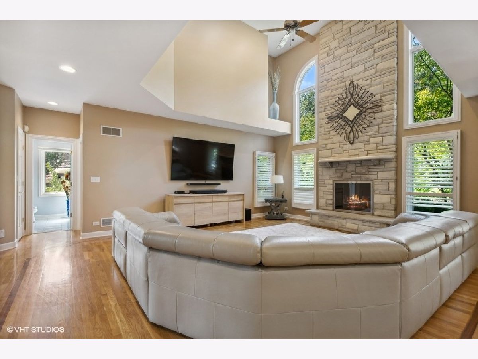
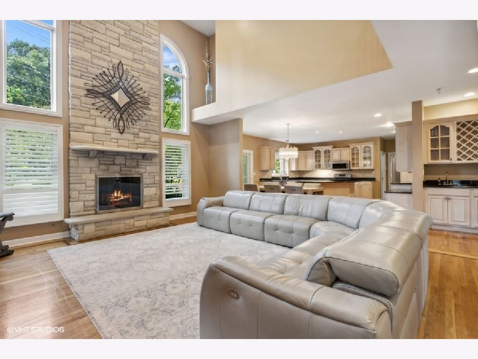
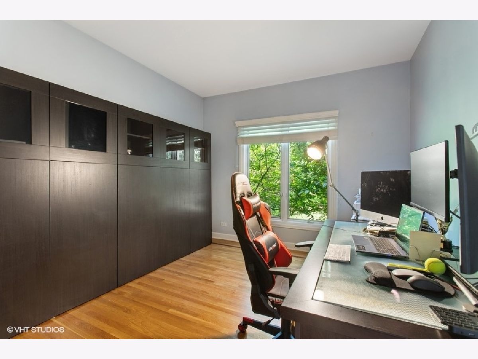
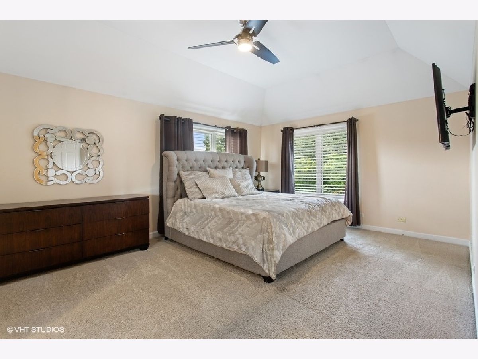
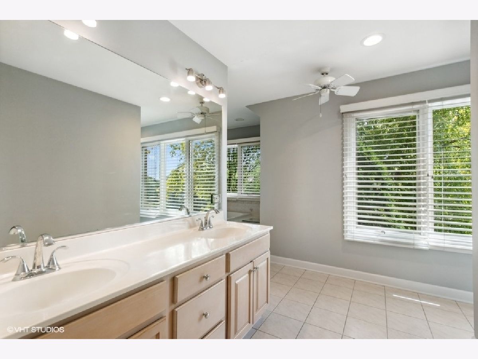
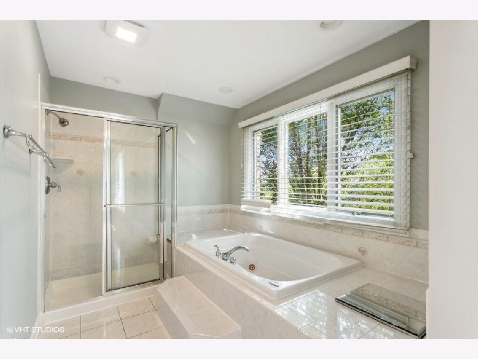
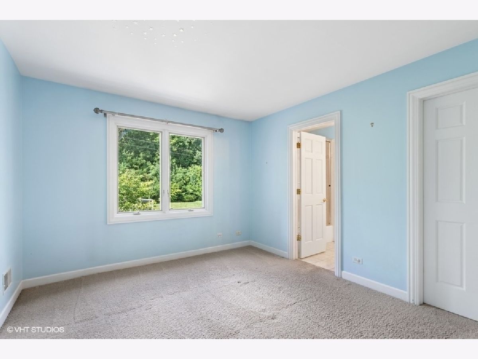
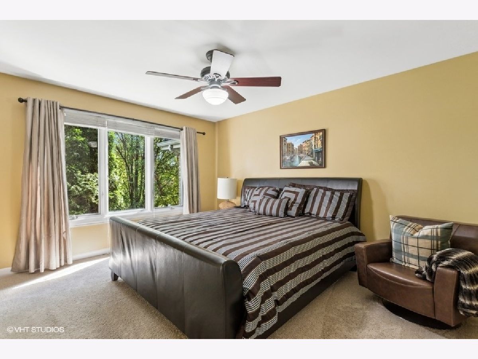
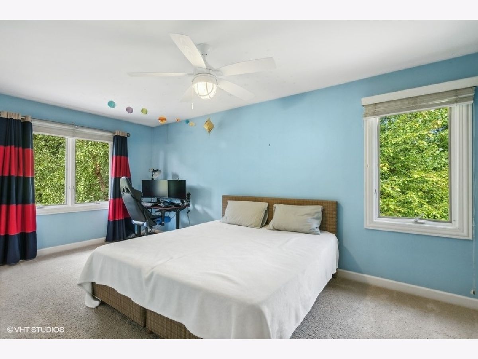
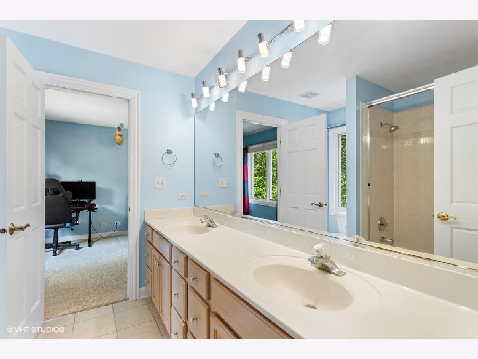
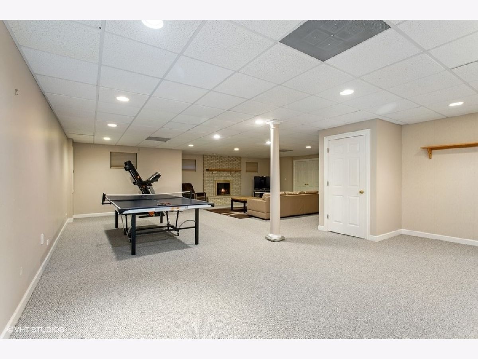
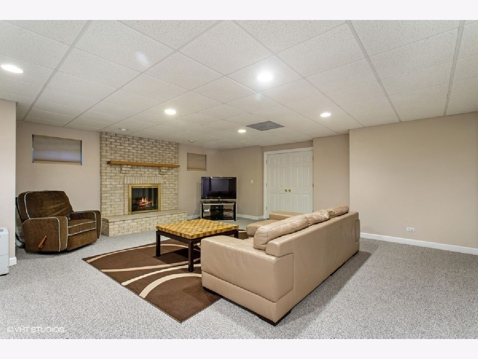
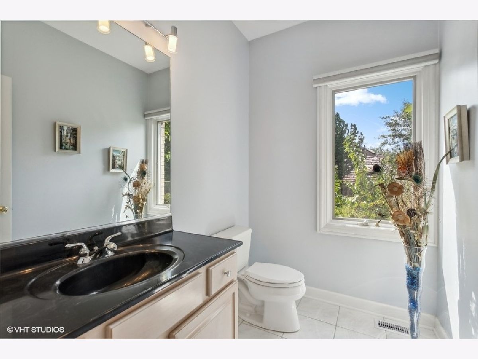
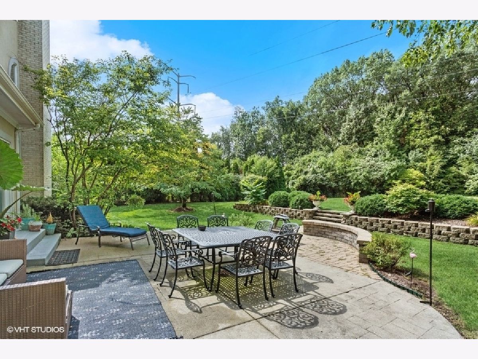
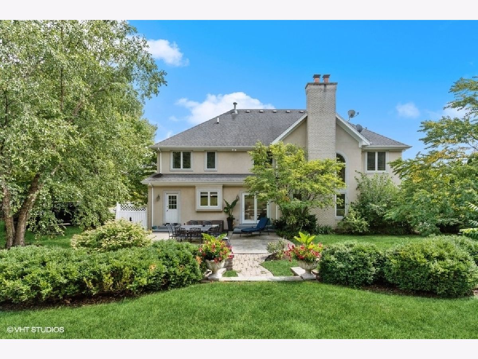
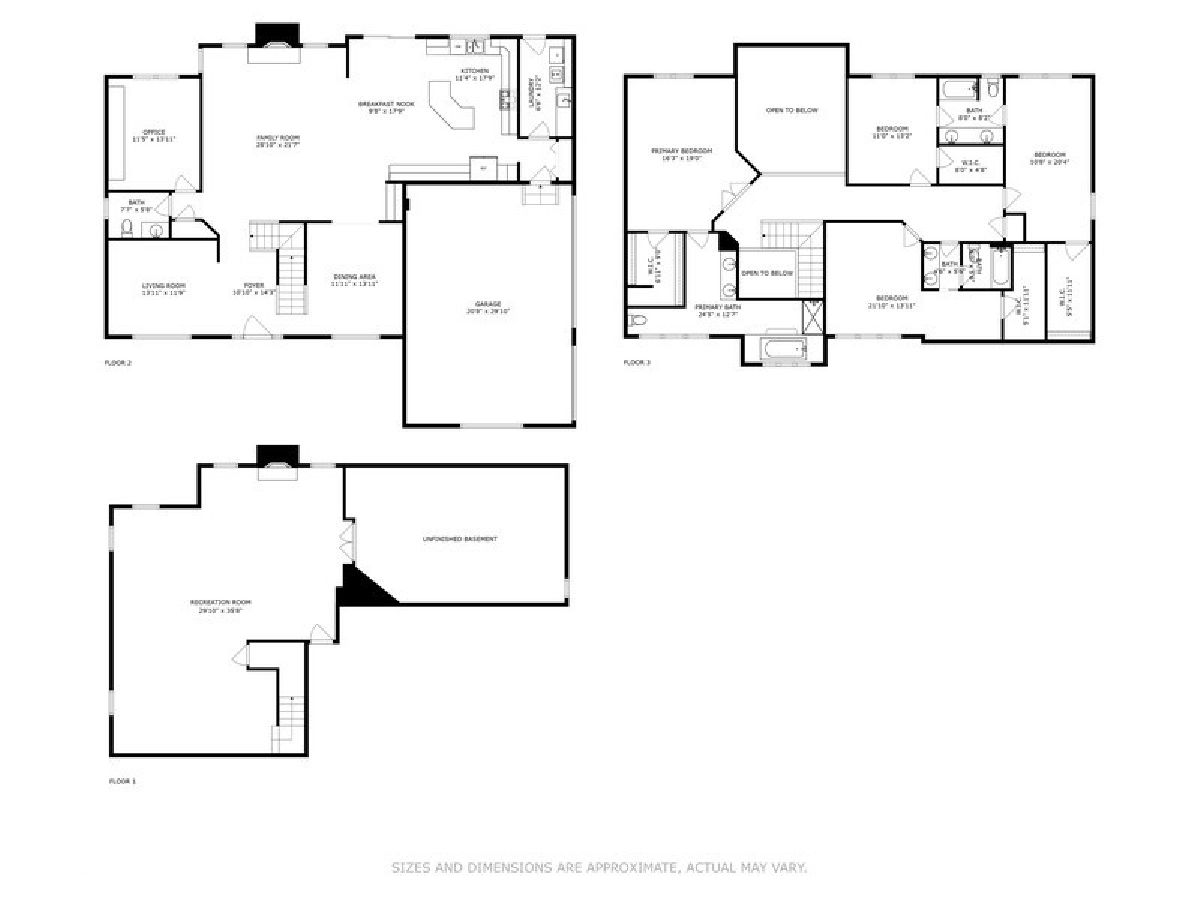
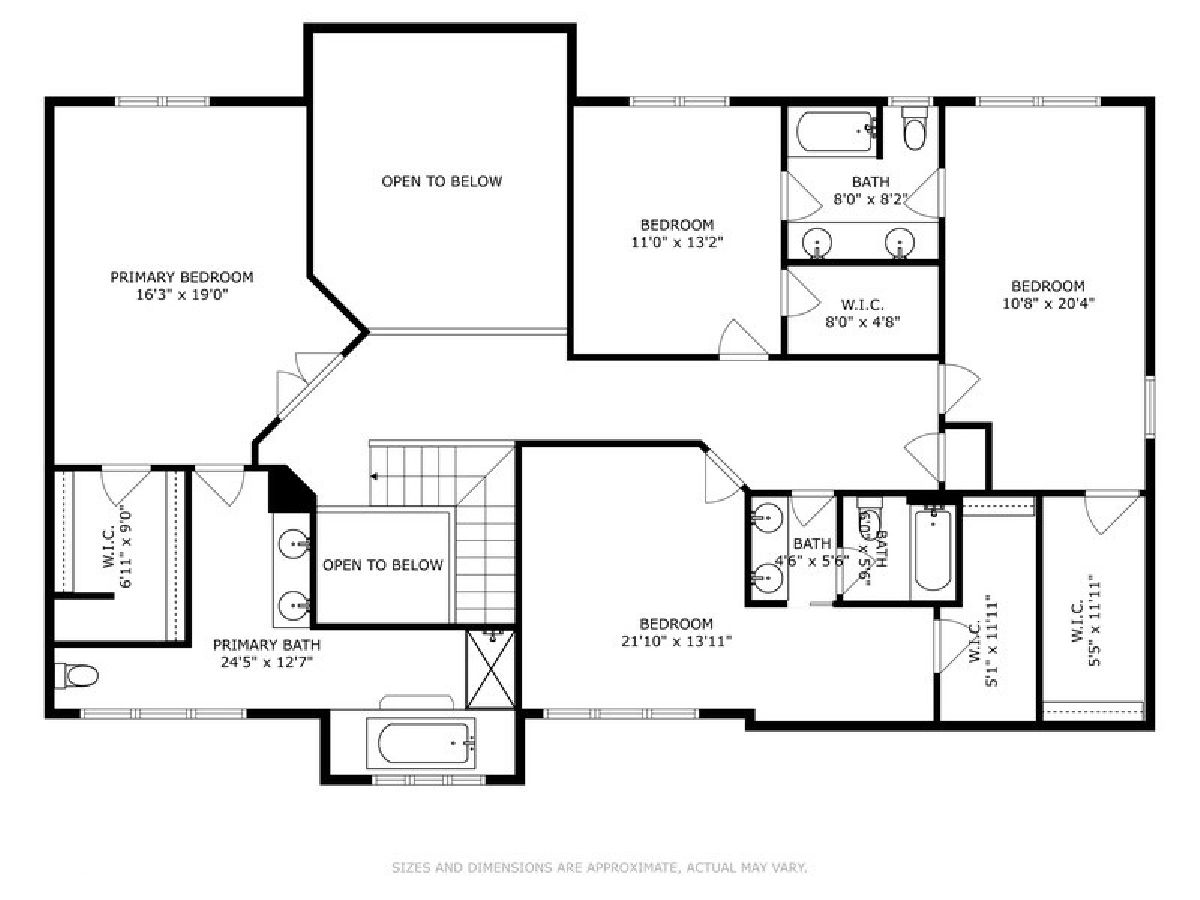
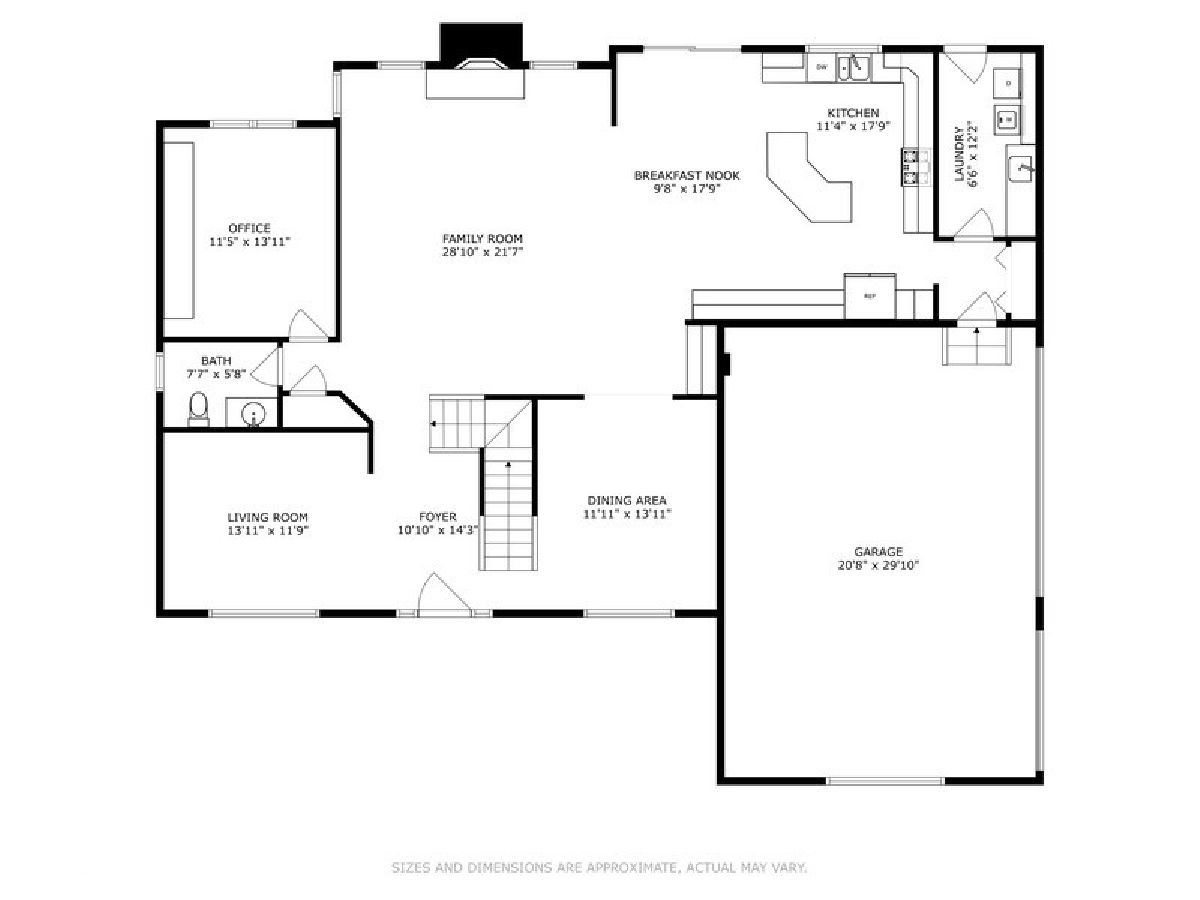
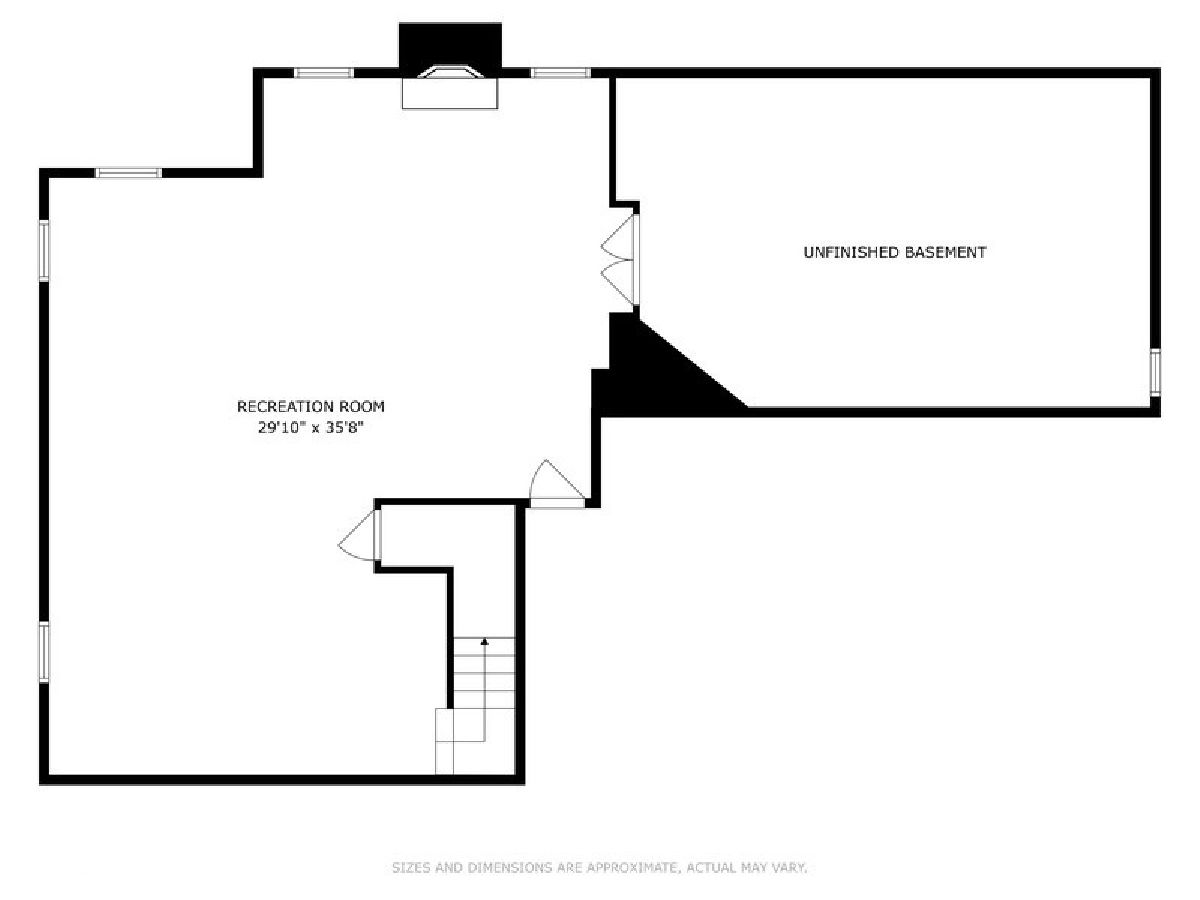
Room Specifics
Total Bedrooms: 4
Bedrooms Above Ground: 4
Bedrooms Below Ground: 0
Dimensions: —
Floor Type: —
Dimensions: —
Floor Type: —
Dimensions: —
Floor Type: —
Full Bathrooms: 4
Bathroom Amenities: —
Bathroom in Basement: 0
Rooms: —
Basement Description: Partially Finished
Other Specifics
| 3 | |
| — | |
| — | |
| — | |
| — | |
| 100X200 | |
| — | |
| — | |
| — | |
| — | |
| Not in DB | |
| — | |
| — | |
| — | |
| — |
Tax History
| Year | Property Taxes |
|---|---|
| 2013 | $11,705 |
Contact Agent
Contact Agent
Listing Provided By
Compass


