890 Stonebridge Lane, Buffalo Grove, Illinois 60089
$2,400
|
Rented
|
|
| Status: | Rented |
| Sqft: | 2,736 |
| Cost/Sqft: | $0 |
| Beds: | 4 |
| Baths: | 3 |
| Year Built: | 1973 |
| Property Taxes: | $0 |
| Days On Market: | 1937 |
| Lot Size: | 0,00 |
Description
This Wonderful Well-Maintained & Cared For Home Is Located In Desirable Mill Creek Subdivision & Available 12/20/2020. Welcoming Foyer Leads To The Sun-Filled Living & Dining Rooms With Hardwood Floors & Vaulted Ceilings. Kitchen Has Eating Area With Sliders To Fully Fenced Yard With Lovely Expanded Stamped Concrete Patio & Gas Grill To Relax & Enjoy. Kitchen Opens to Family Room With Wood Burning Fireplace. Spacious Master Suite Has Walk-In Closet & Private Bath. 3 Additional Nice-Sized Bedrooms. 1st Floor Laundry. Minutes to Major Roads, Shopping, Restaurants & More. 680+ Credit Required. 1 Small/Medium Dog Ok With Deposit.
Property Specifics
| Residential Rental | |
| — | |
| — | |
| 1973 | |
| None | |
| — | |
| No | |
| — |
| Cook | |
| Mill Creek | |
| — / — | |
| — | |
| Lake Michigan | |
| Public Sewer | |
| 10929465 | |
| — |
Nearby Schools
| NAME: | DISTRICT: | DISTANCE: | |
|---|---|---|---|
|
Grade School
J W Riley Elementary School |
21 | — | |
|
Middle School
Jack London Middle School |
21 | Not in DB | |
|
High School
Buffalo Grove High School |
214 | Not in DB | |
Property History
| DATE: | EVENT: | PRICE: | SOURCE: |
|---|---|---|---|
| 30 Sep, 2015 | Sold | $342,500 | MRED MLS |
| 16 Aug, 2015 | Under contract | $350,000 | MRED MLS |
| 30 Jul, 2015 | Listed for sale | $350,000 | MRED MLS |
| 6 Aug, 2018 | Under contract | $0 | MRED MLS |
| 22 Jun, 2018 | Listed for sale | $0 | MRED MLS |
| 8 Aug, 2019 | Under contract | $0 | MRED MLS |
| 1 Aug, 2019 | Listed for sale | $0 | MRED MLS |
| 27 Nov, 2020 | Under contract | $0 | MRED MLS |
| 10 Nov, 2020 | Listed for sale | $0 | MRED MLS |
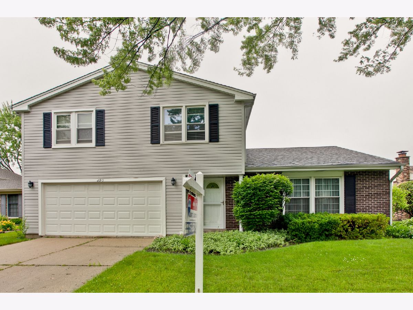
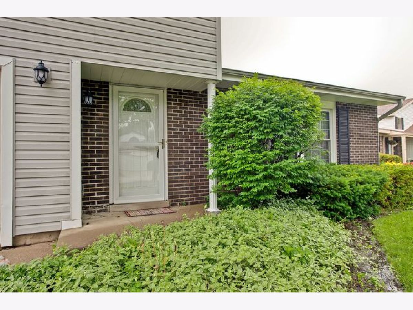
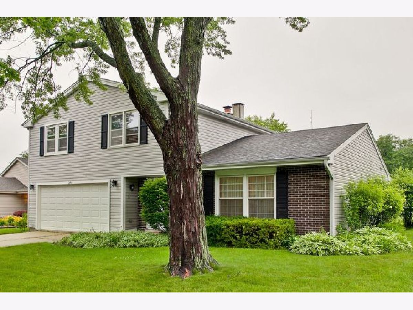
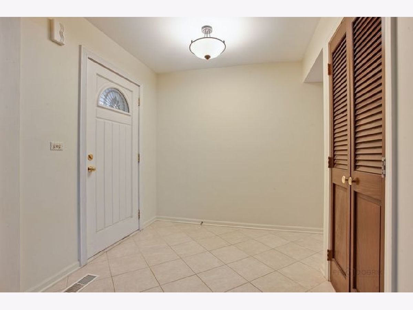
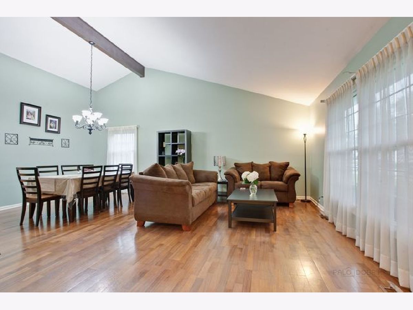
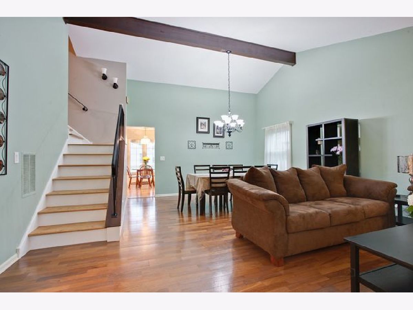
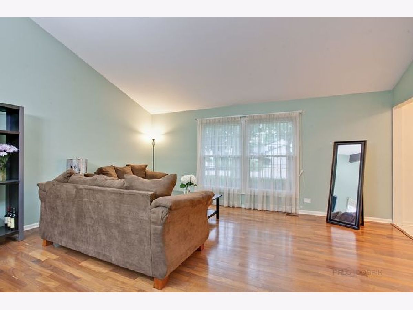
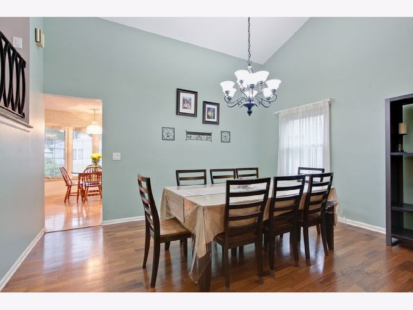
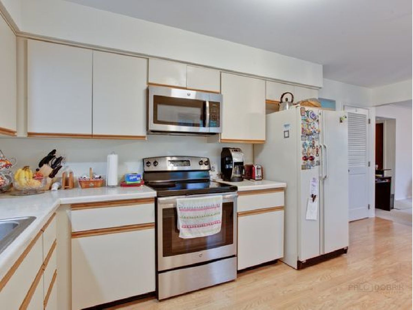
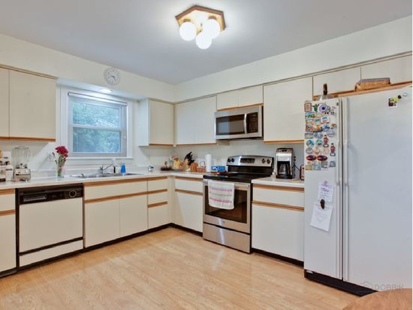
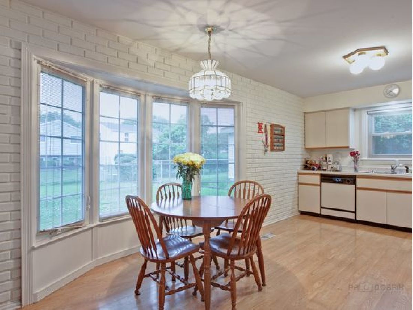
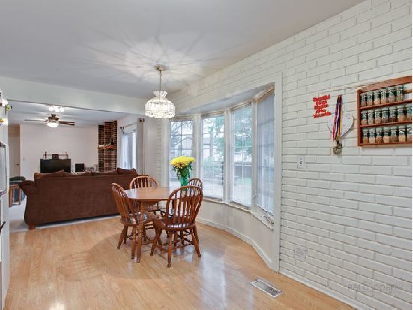
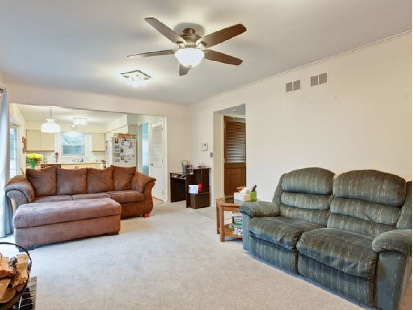
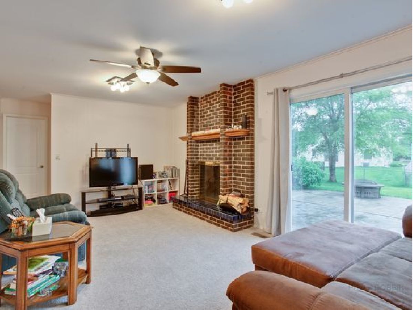
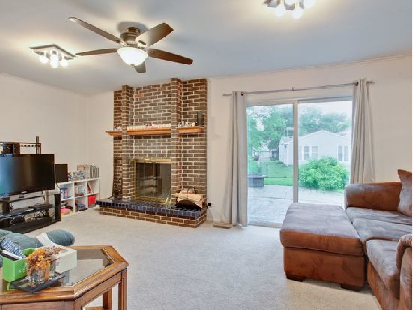
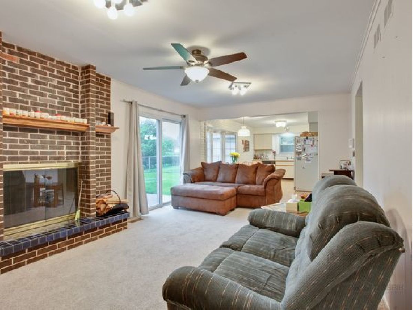
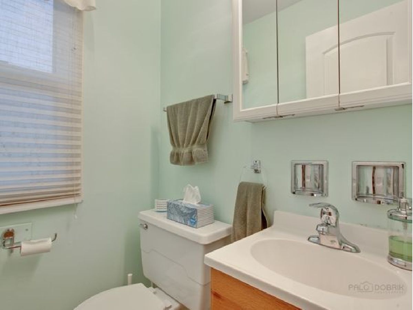
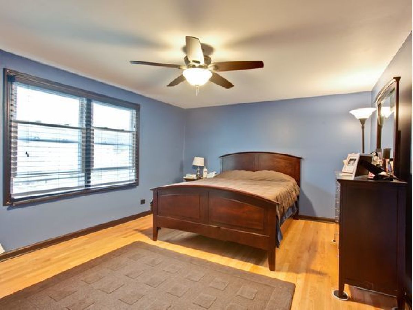
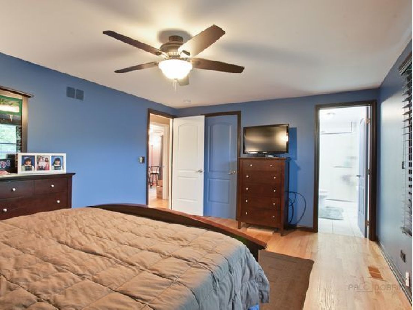
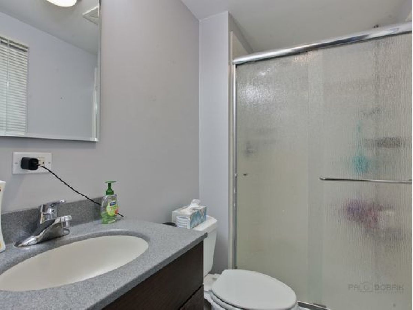
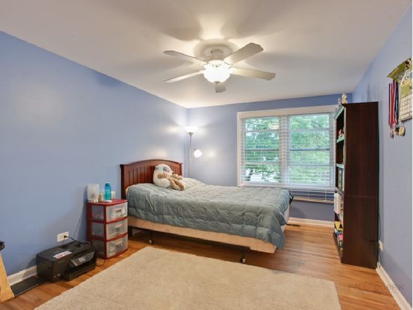
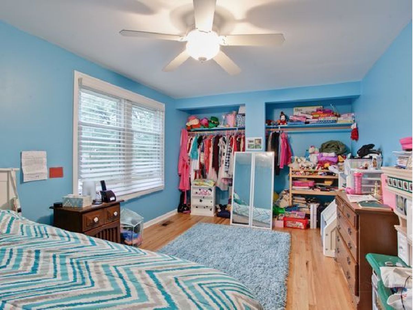
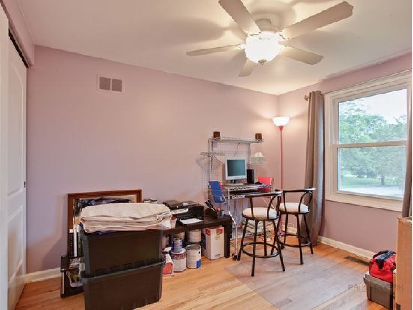
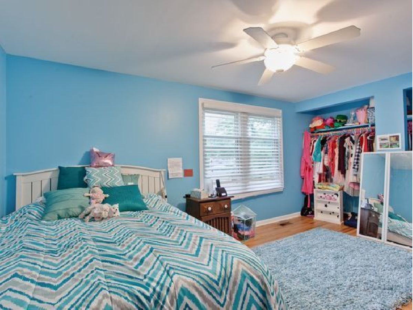
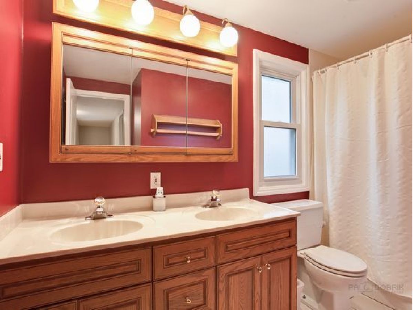
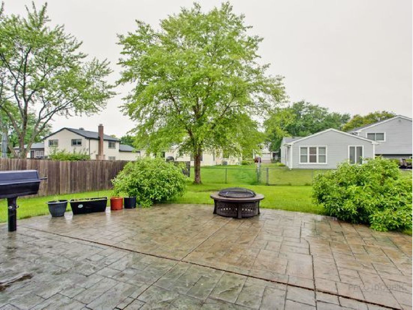
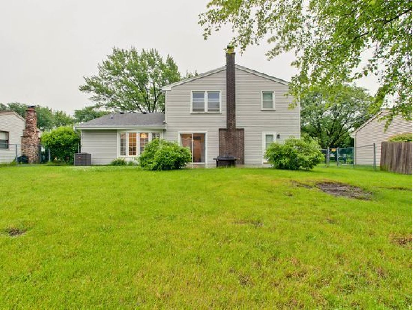
Room Specifics
Total Bedrooms: 4
Bedrooms Above Ground: 4
Bedrooms Below Ground: 0
Dimensions: —
Floor Type: Carpet
Dimensions: —
Floor Type: Carpet
Dimensions: —
Floor Type: Hardwood
Full Bathrooms: 3
Bathroom Amenities: —
Bathroom in Basement: 0
Rooms: No additional rooms
Basement Description: Slab
Other Specifics
| 2 | |
| Concrete Perimeter | |
| Concrete | |
| Patio, Stamped Concrete Patio | |
| — | |
| 72X114X56X117 | |
| — | |
| Full | |
| Vaulted/Cathedral Ceilings, First Floor Laundry | |
| Dishwasher, Dryer, Disposal | |
| Not in DB | |
| — | |
| — | |
| — | |
| Wood Burning |
Tax History
| Year | Property Taxes |
|---|---|
| 2015 | $9,511 |
Contact Agent
Contact Agent
Listing Provided By
RE/MAX Suburban


