8906 Ewing Avenue, Evanston, Illinois 60203
$2,300
|
Rented
|
|
| Status: | Rented |
| Sqft: | 0 |
| Cost/Sqft: | — |
| Beds: | 2 |
| Baths: | 1 |
| Year Built: | 1930 |
| Property Taxes: | $0 |
| Days On Market: | 305 |
| Lot Size: | 0,00 |
Description
Totally updated, fresh, clean and ready!! Very spacious 3rd floor unit in well maintained vintage building! Sunny, light filled rooms & beautiful hardwood floors throughout! Gracious living room with decorative fireplace flanked by built-in bookcases, wall sconces & lots of east facing windows. Large, separate dining room faces south & is sunny & bright. Eat-in kitchen is beautifully updated with recessed lights, white cabinets, quartz counters & newer appliances. In-unit laundry!! Primary bedroom with walk in closet. Bedroom 2 opens to sunroom that can be office or den & faces back yard & patio. Bathroom is nicely updated with sparkling subway tile. Updates include kitchen, bathroom and refinished hardwood floors! Unit is fresh & ready for move in. Additional storage in basement. Newer windows! Separate utilities! Central heat & A/C! Tenant pays electric & gas. Water, lawn care & snow removal are included. No pets & no smoking please! Gardening space in back yard available to tenants. This is a lovely building that has been lovingly maintained through the years by longtime owner. Available May 1st. Please do not disturb building residents.
Property Specifics
| Residential Rental | |
| 3 | |
| — | |
| 1930 | |
| — | |
| — | |
| No | |
| — |
| Cook | |
| — | |
| — / — | |
| — | |
| — | |
| — | |
| 12327139 | |
| — |
Nearby Schools
| NAME: | DISTRICT: | DISTANCE: | |
|---|---|---|---|
|
High School
Evanston Twp High School |
202 | Not in DB | |
Property History
| DATE: | EVENT: | PRICE: | SOURCE: |
|---|---|---|---|
| 28 Aug, 2023 | Under contract | $0 | MRED MLS |
| 27 Jul, 2023 | Listed for sale | $0 | MRED MLS |
| 27 Oct, 2024 | Under contract | $0 | MRED MLS |
| 24 Sep, 2024 | Listed for sale | $0 | MRED MLS |
| 3 Apr, 2025 | Listed for sale | $0 | MRED MLS |

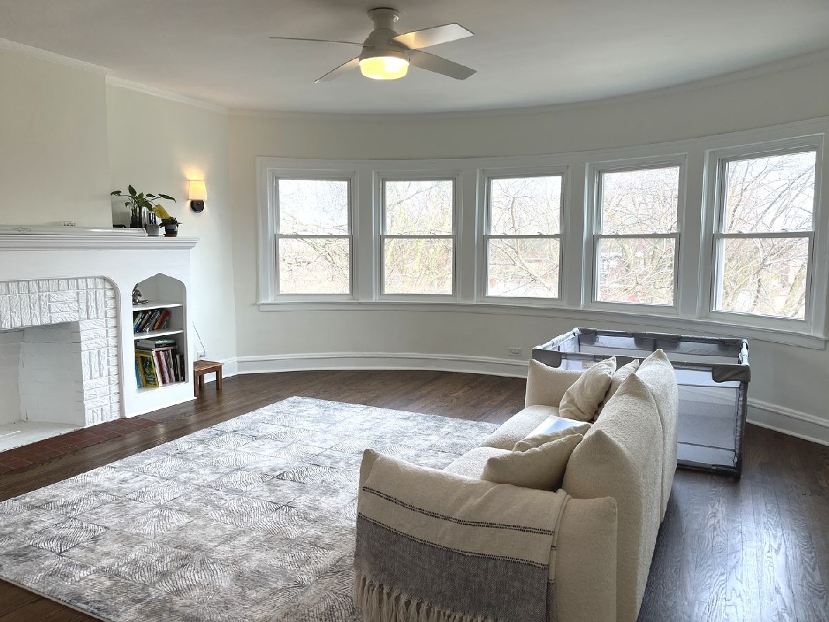
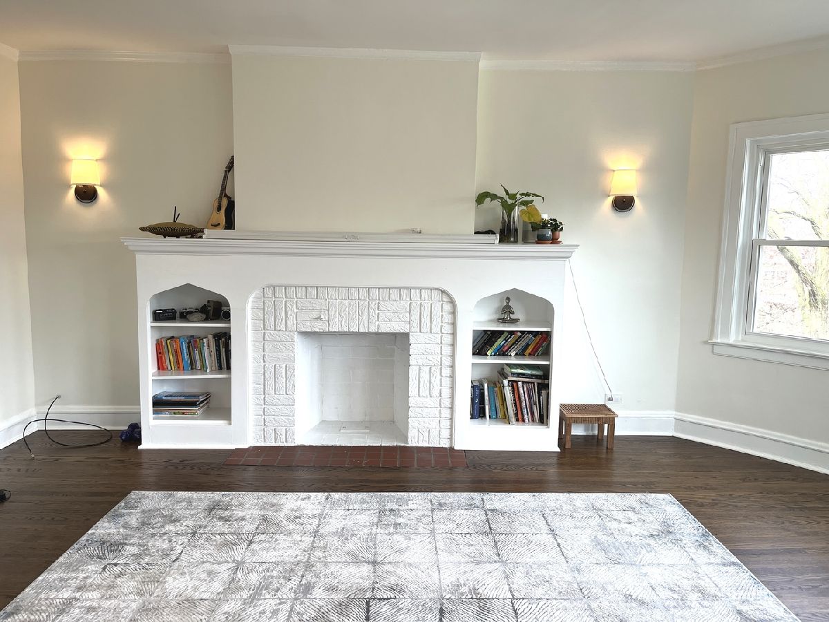




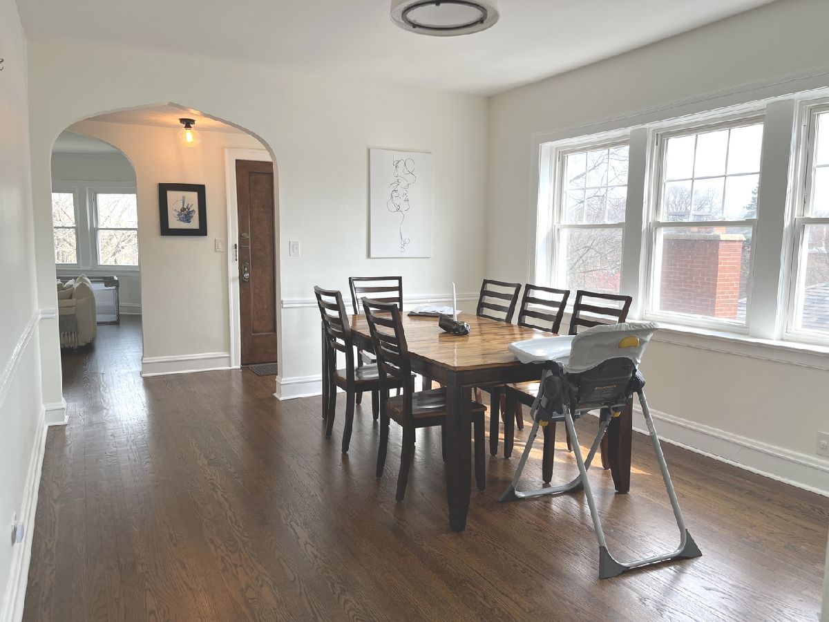
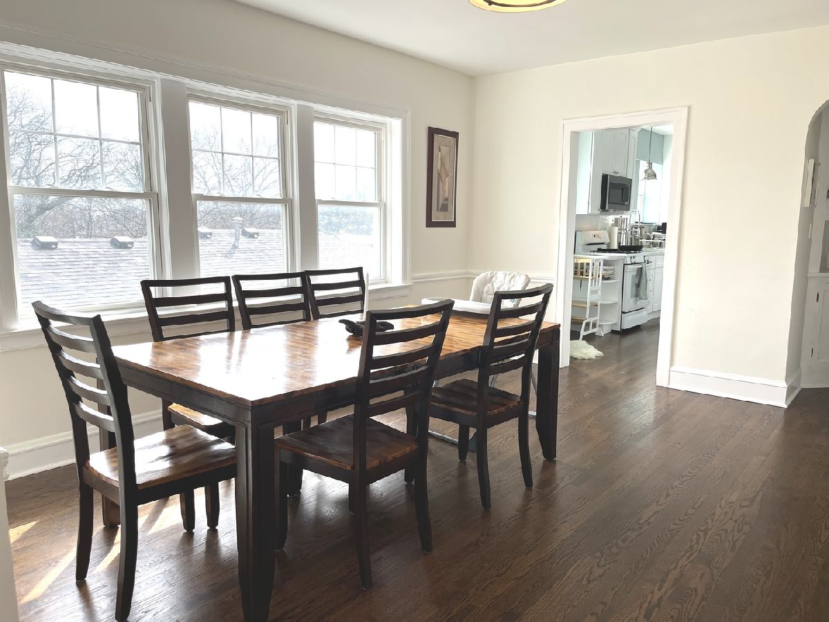






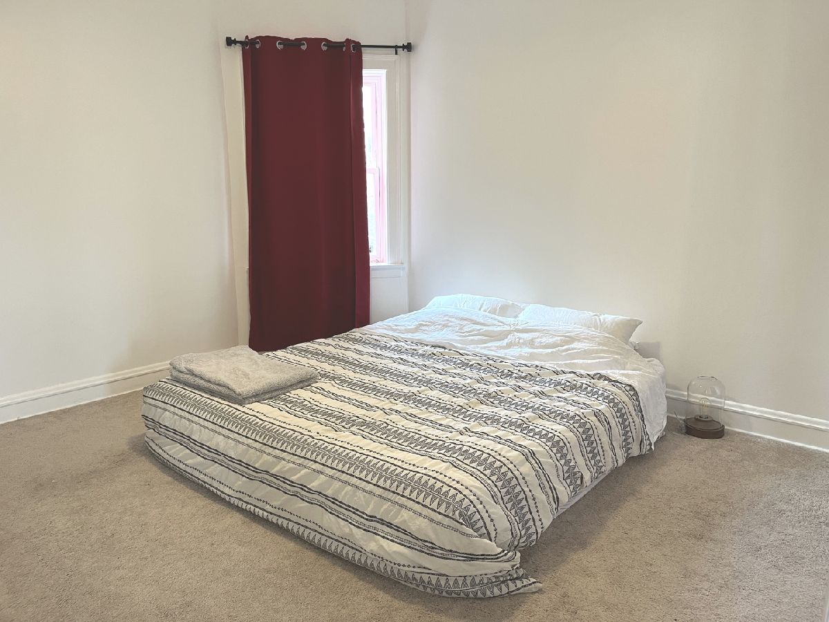




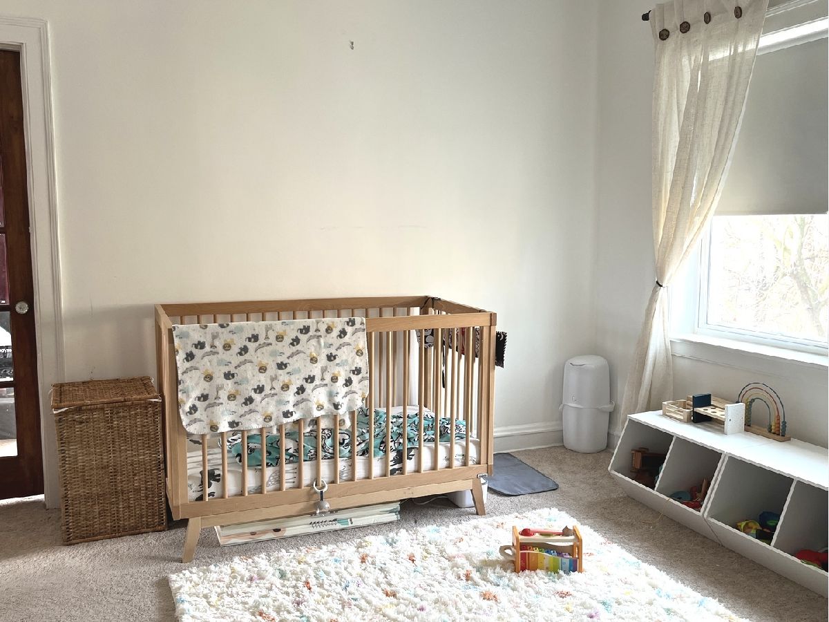



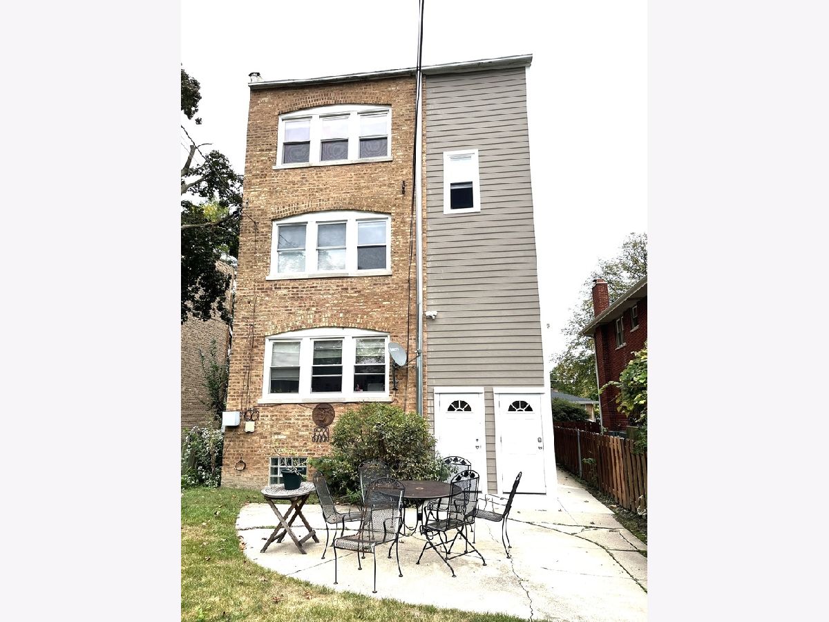
Room Specifics
Total Bedrooms: 2
Bedrooms Above Ground: 2
Bedrooms Below Ground: 0
Dimensions: —
Floor Type: —
Full Bathrooms: 1
Bathroom Amenities: —
Bathroom in Basement: 0
Rooms: —
Basement Description: —
Other Specifics
| — | |
| — | |
| — | |
| — | |
| — | |
| 32 X 166 | |
| — | |
| — | |
| — | |
| — | |
| Not in DB | |
| — | |
| — | |
| — | |
| — |
Tax History
| Year | Property Taxes |
|---|
Contact Agent
Contact Agent
Listing Provided By
Berkshire Hathaway HomeServices Chicago


