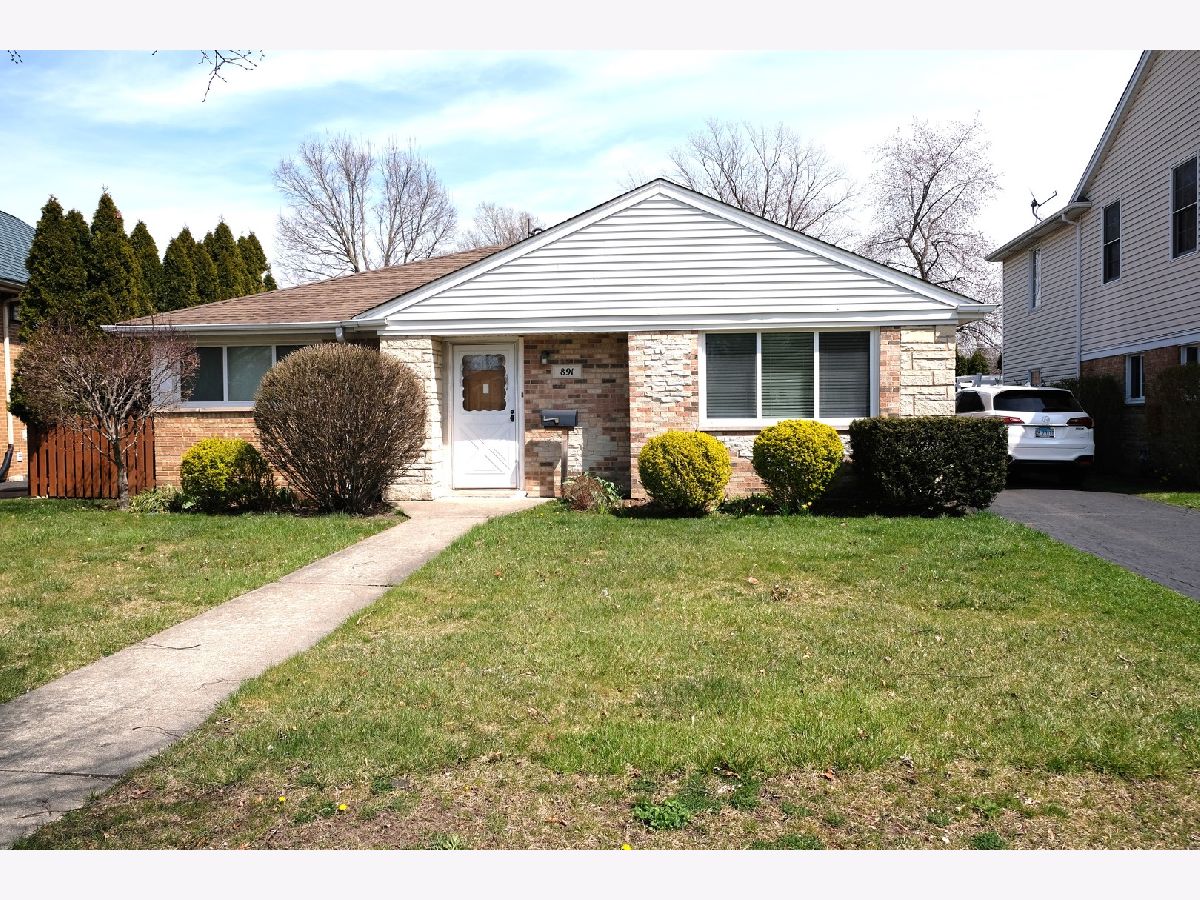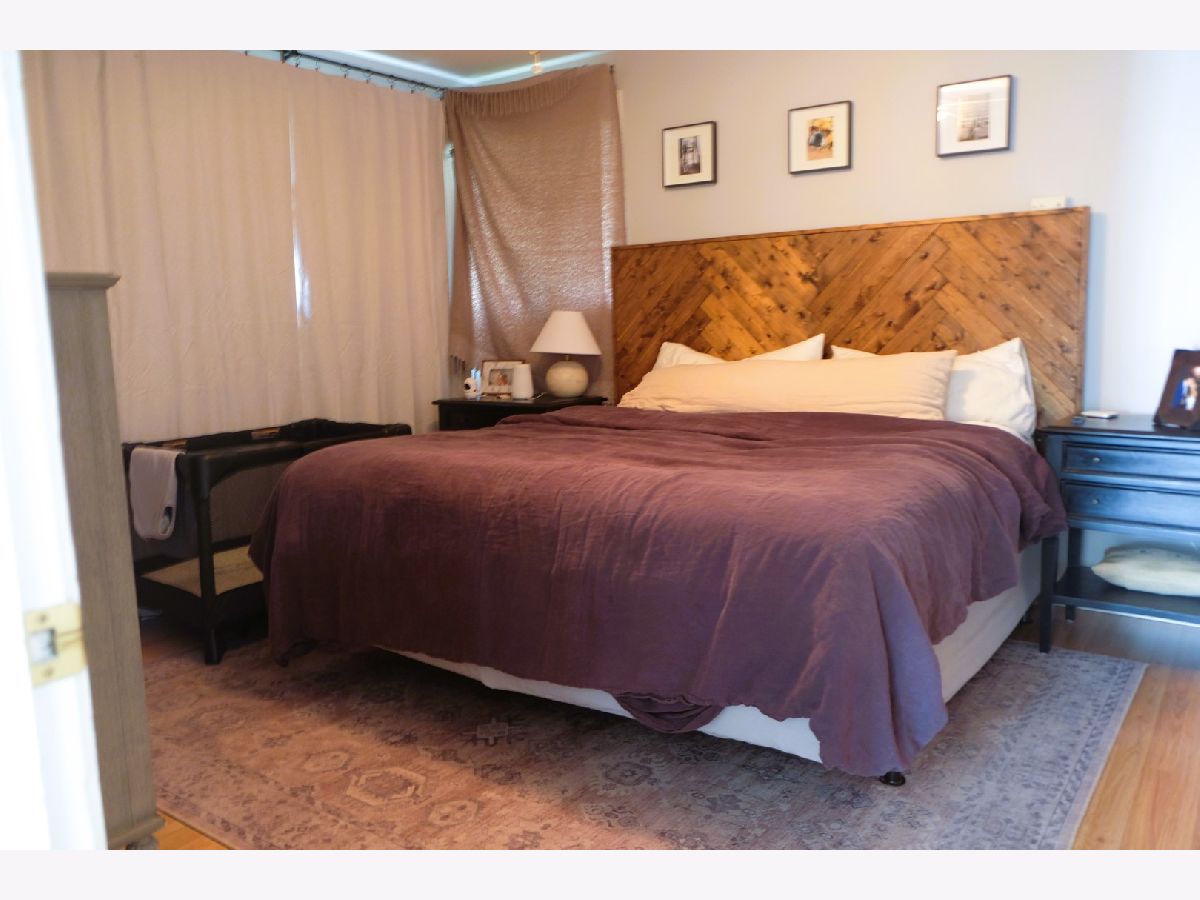891 Grant Drive, Des Plaines, Illinois 60016
$2,400
|
Rented
|
|
| Status: | Rented |
| Sqft: | 1,003 |
| Cost/Sqft: | $0 |
| Beds: | 2 |
| Baths: | 1 |
| Year Built: | 1954 |
| Property Taxes: | $0 |
| Days On Market: | 274 |
| Lot Size: | 0,00 |
Description
Welcome to The Villas in Des Plaines - Comfort, Style & Convenience All in One! Step into this beautifully maintained 2-bedroom, 1-bath home offering approx. 1,000 sq. ft. of thoughtfully designed living space - all on one level with no stairs to climb. Garage Goals? Check. Calling all garage enthusiasts! The detached 2.5-car garage is a true standout- heated, insulated, and air-conditioned. Whether you're a hobbyist, need extra storage, or just love a well-equipped garage, this one's a dream. Perfect for Summer Living, the spacious backyard is ideal for entertaining or unwinding, complete with a paver patio and walkways that elevate the outdoor vibe. Be ready to enjoy this space! Move-In Ready & Stylish Inside, you'll find neutral, modern decor and a bright kitchen with stainless steel appliances. Natural lighting and an easy flow make this home feel just right. Parking? Plenty! A private side drive leads to the garage and backyard, offering ample off-street parking for you and your guests. Location Perks You'll Love - Conveniently located near: * Hoffman Park & Prairie Lakes Park District * Des Plaines public schools * Downtown Des Plaines with dining, shopping & more * UP-Northwest Metra Station * Pace Route 230 Bus Stop Available as of June 1st. Please ask about additional rental criteria beyond the monthly rent. Heads-Up: Tenant is responsible for utilities, lawn maintenance, and snow removal. The photos are from before the current tenant occupied the home.
Property Specifics
| Residential Rental | |
| — | |
| — | |
| 1954 | |
| — | |
| — | |
| No | |
| — |
| Cook | |
| Homerican Villas | |
| — / — | |
| — | |
| — | |
| — | |
| 12339077 | |
| — |
Nearby Schools
| NAME: | DISTRICT: | DISTANCE: | |
|---|---|---|---|
|
Grade School
Forest Elementary School |
62 | — | |
|
Middle School
Algonquin Middle School |
62 | Not in DB | |
|
High School
Maine West High School |
207 | Not in DB | |
Property History
| DATE: | EVENT: | PRICE: | SOURCE: |
|---|---|---|---|
| 27 Jun, 2011 | Sold | $180,000 | MRED MLS |
| 20 May, 2011 | Under contract | $189,900 | MRED MLS |
| — | Last price change | $199,000 | MRED MLS |
| 3 May, 2011 | Listed for sale | $199,000 | MRED MLS |
| 20 Jun, 2014 | Sold | $200,000 | MRED MLS |
| 20 May, 2014 | Under contract | $200,000 | MRED MLS |
| 15 May, 2014 | Listed for sale | $200,000 | MRED MLS |
| 21 Apr, 2024 | Under contract | $0 | MRED MLS |
| 30 Mar, 2024 | Listed for sale | $0 | MRED MLS |
| 29 Apr, 2025 | Under contract | $0 | MRED MLS |
| 16 Apr, 2025 | Listed for sale | $0 | MRED MLS |





















Room Specifics
Total Bedrooms: 2
Bedrooms Above Ground: 2
Bedrooms Below Ground: 0
Dimensions: —
Floor Type: —
Full Bathrooms: 1
Bathroom Amenities: —
Bathroom in Basement: 0
Rooms: —
Basement Description: —
Other Specifics
| 2 | |
| — | |
| — | |
| — | |
| — | |
| 50 X 132 | |
| — | |
| — | |
| — | |
| — | |
| Not in DB | |
| — | |
| — | |
| — | |
| — |
Tax History
| Year | Property Taxes |
|---|---|
| 2011 | $4,449 |
| 2014 | $3,904 |
Contact Agent
Contact Agent
Listing Provided By
@properties Christie's International Real Estate


