8912 Ewing Avenue, Evanston, Illinois 60203
$1,795
|
Rented
|
|
| Status: | Rented |
| Sqft: | 1,200 |
| Cost/Sqft: | $0 |
| Beds: | 3 |
| Baths: | 2 |
| Year Built: | 1930 |
| Property Taxes: | $0 |
| Days On Market: | 674 |
| Lot Size: | 0,00 |
Description
Welcome to this modern, move-in ready 3-bedroom, 1.5-bathroom garden apartment located in the vibrant Skevanston neighborhood of Evanston, IL. Step inside to discover a beautifully updated living space spanning over 1200 square feet. The open-concept layout seamlessly connects the spacious living room to the large kitchen, featuring an abundance of cabinets and elegant quartz countertops. The three bedrooms offer great closet space with built-ins, providing ample storage for your belongings. This garden apartment offers free common laundry facilities, adding to the overall convenience and functionality of the space. Easy street parking and pets are conditional, making this home pet-friendly for those with furry companions. Situated in a prime location, this residence boasts easy access to a variety of local amenities, while all utilities are included in the rent, simplifying your monthly expenses.
Property Specifics
| Residential Rental | |
| 4 | |
| — | |
| 1930 | |
| — | |
| — | |
| No | |
| — |
| Cook | |
| — | |
| — / — | |
| — | |
| — | |
| — | |
| 12016899 | |
| — |
Nearby Schools
| NAME: | DISTRICT: | DISTANCE: | |
|---|---|---|---|
|
Grade School
Walker Elementary School |
65 | — | |
|
Middle School
Chute Middle School |
65 | Not in DB | |
|
High School
Evanston Twp High School |
202 | Not in DB | |
Property History
| DATE: | EVENT: | PRICE: | SOURCE: |
|---|---|---|---|
| 3 Feb, 2023 | Under contract | $0 | MRED MLS |
| 19 Jan, 2023 | Listed for sale | $0 | MRED MLS |
| 1 Apr, 2024 | Under contract | $0 | MRED MLS |
| 30 Mar, 2024 | Listed for sale | $0 | MRED MLS |

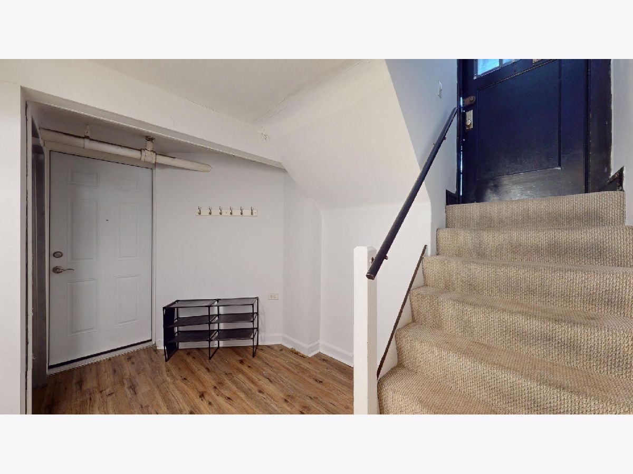
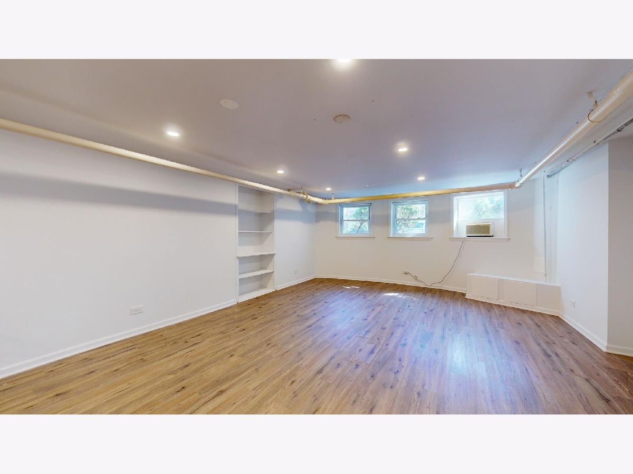
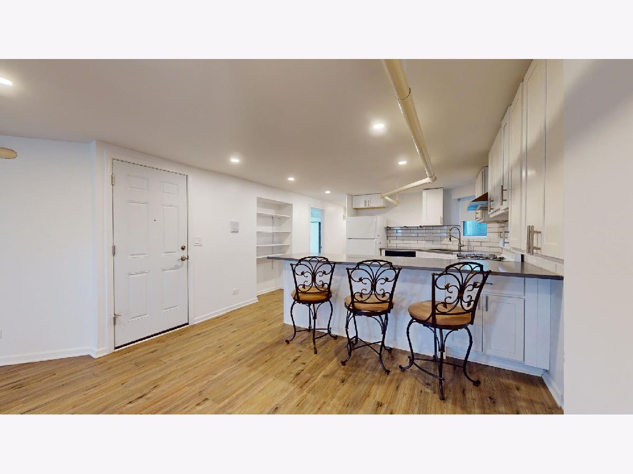
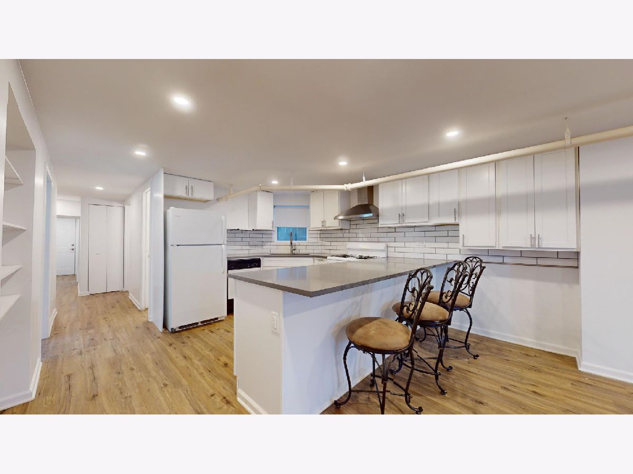
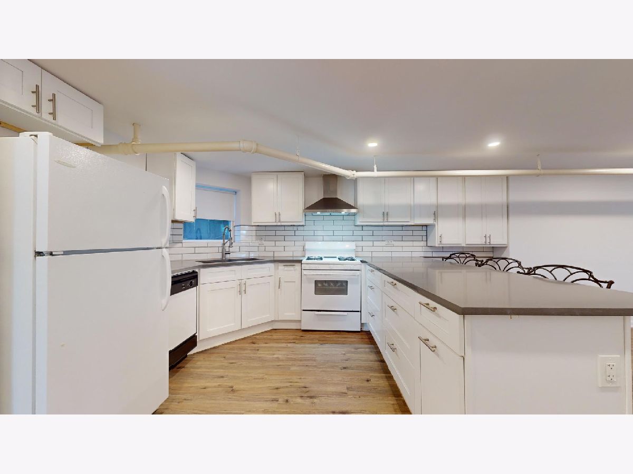
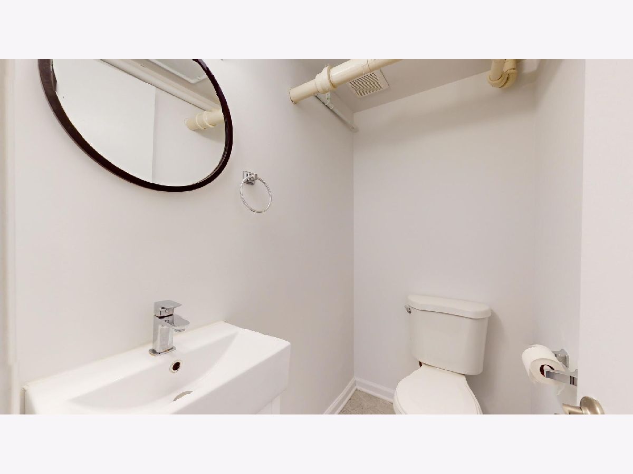
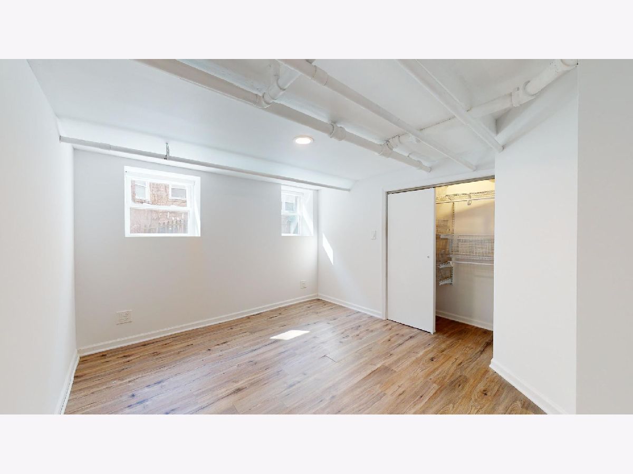
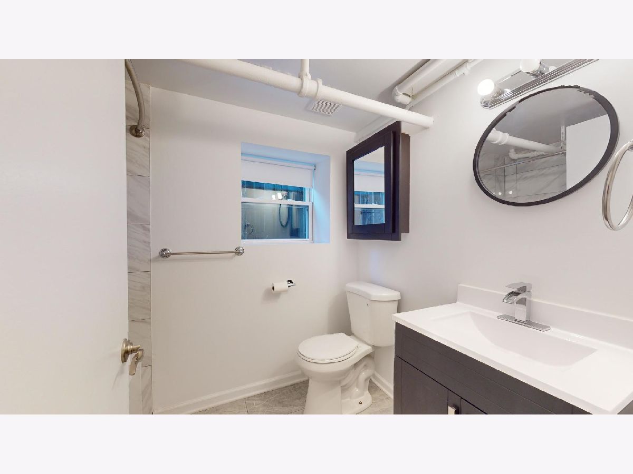
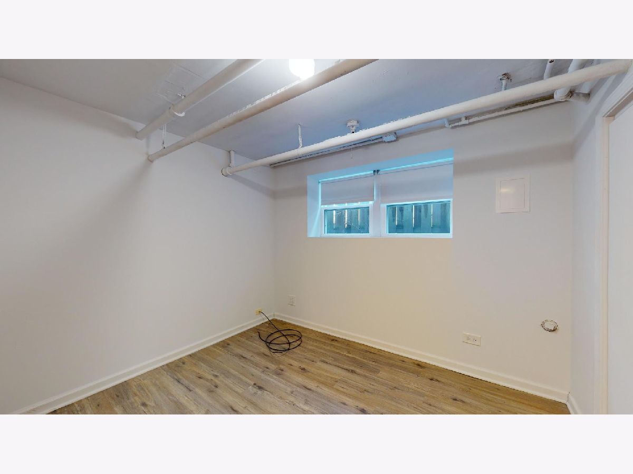
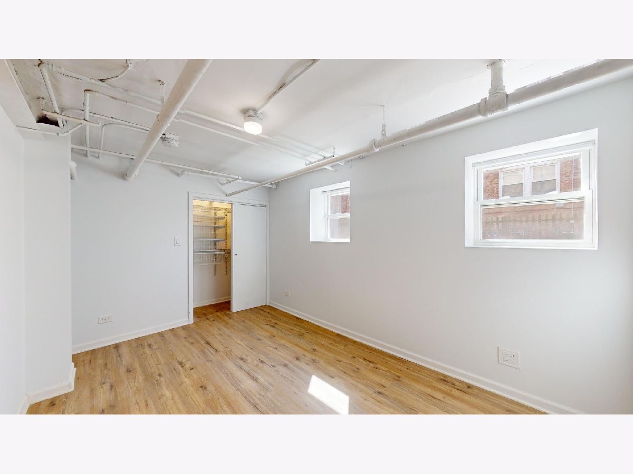
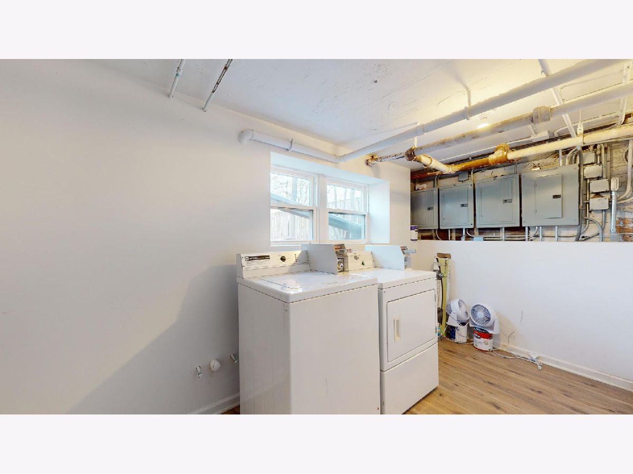
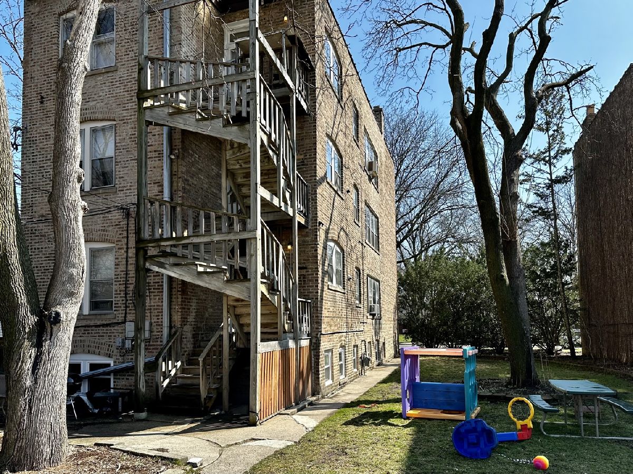
Room Specifics
Total Bedrooms: 3
Bedrooms Above Ground: 3
Bedrooms Below Ground: 0
Dimensions: —
Floor Type: —
Dimensions: —
Floor Type: —
Full Bathrooms: 2
Bathroom Amenities: —
Bathroom in Basement: 1
Rooms: —
Basement Description: Finished
Other Specifics
| — | |
| — | |
| — | |
| — | |
| — | |
| 60X169 | |
| — | |
| — | |
| — | |
| — | |
| Not in DB | |
| — | |
| — | |
| — | |
| — |
Tax History
| Year | Property Taxes |
|---|
Contact Agent
Contact Agent
Listing Provided By
Compass


