8930 Bennett Avenue, Skokie, Illinois 60203
$2,350
|
Rented
|
|
| Status: | Rented |
| Sqft: | 1,250 |
| Cost/Sqft: | $0 |
| Beds: | 3 |
| Baths: | 3 |
| Year Built: | 1956 |
| Property Taxes: | $0 |
| Days On Market: | 1769 |
| Lot Size: | 0,00 |
Description
Many recent updates, including paint, new kitchen floor, ceiling fans, new bathroom mirrors, and so much more. LARGE solid 3 bedroom 2.1 bath brick ranch in great location!!! Near shopping, transportation, schools, walking path and more. Home features beautiful hardwood floors(Refinished 2 years ago). Main level with large living room and dining room combo, eat-in kitchen w/granite breakfast nook, master bedroom with attached 1/2 bath, 2 nice size additional bedrooms and full bath. Finished basement with HUGE Rec Room, bonus office/craft room, full bath and storage. 2 car garage in back with alley access. GREAT sized yard! Pets considered on a case by case basis! NON SMOKING UNIT! NO BANKRUPTCIES or FORECLOSURES! Must have a credit score of 675 or higher. Credit/background check is required and will be run through listing office at the cost of $40/person over the age of 18.
Property Specifics
| Residential Rental | |
| — | |
| — | |
| 1956 | |
| Full | |
| — | |
| No | |
| — |
| Cook | |
| — | |
| — / — | |
| — | |
| Public | |
| Public Sewer | |
| 11037762 | |
| — |
Nearby Schools
| NAME: | DISTRICT: | DISTANCE: | |
|---|---|---|---|
|
Grade School
Walker Elementary School |
65 | — | |
|
Middle School
Chute Middle School |
65 | Not in DB | |
|
High School
Evanston Twp High School |
202 | Not in DB | |
Property History
| DATE: | EVENT: | PRICE: | SOURCE: |
|---|---|---|---|
| 15 Apr, 2015 | Under contract | $0 | MRED MLS |
| 20 Mar, 2015 | Listed for sale | $0 | MRED MLS |
| 27 May, 2017 | Under contract | $0 | MRED MLS |
| 17 Mar, 2017 | Listed for sale | $0 | MRED MLS |
| 15 Oct, 2019 | Under contract | $0 | MRED MLS |
| 17 Jun, 2019 | Listed for sale | $0 | MRED MLS |
| 9 Apr, 2021 | Under contract | $0 | MRED MLS |
| 31 Mar, 2021 | Listed for sale | $0 | MRED MLS |

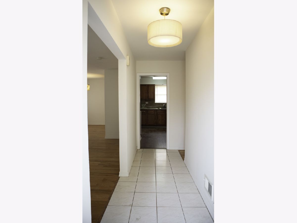
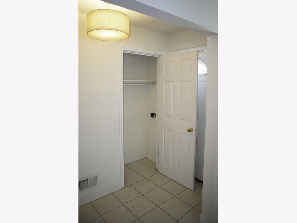
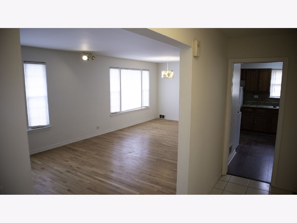
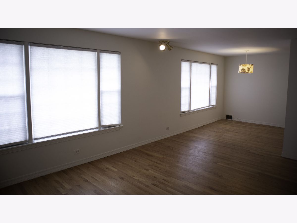
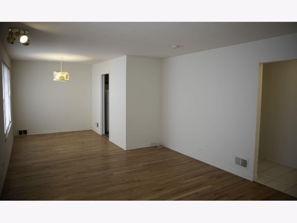
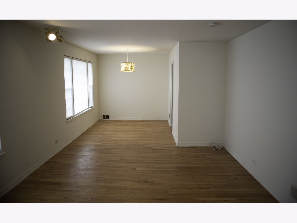
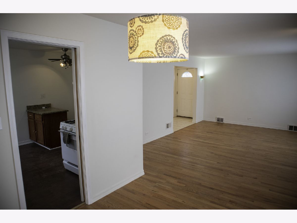
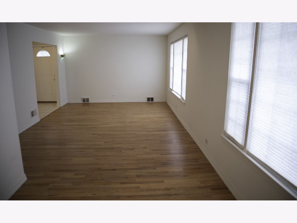
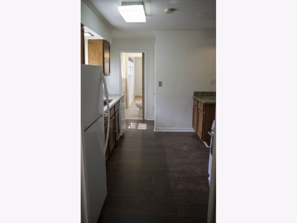
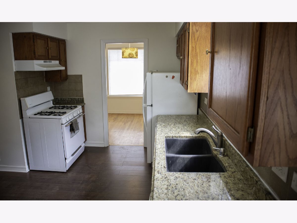
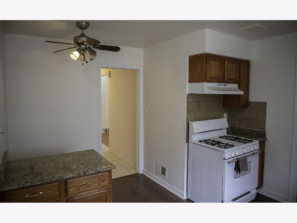
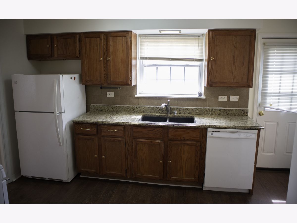
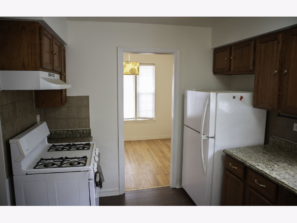
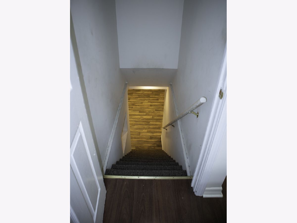
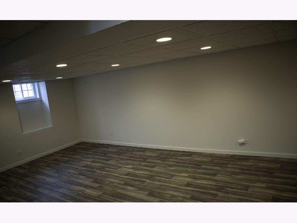
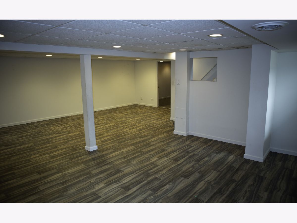
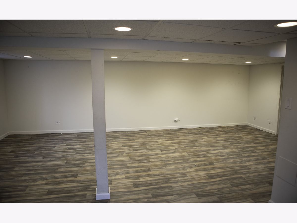
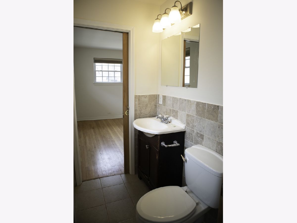
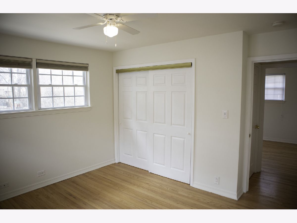
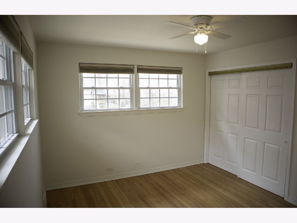
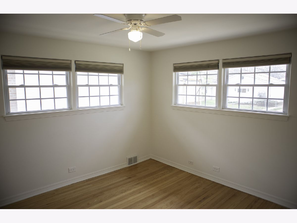
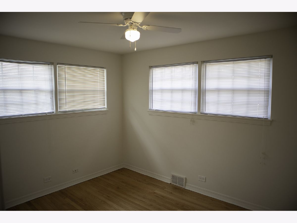
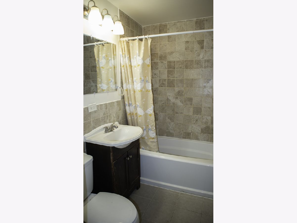
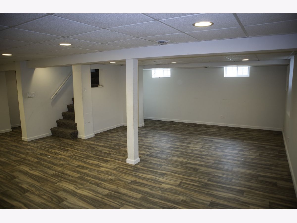
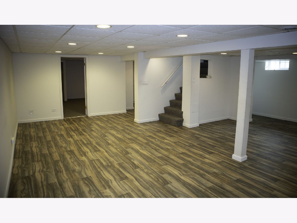
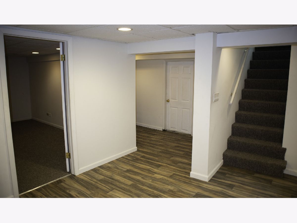
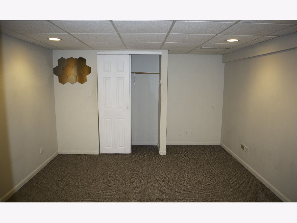
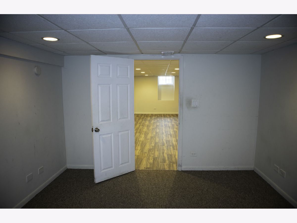
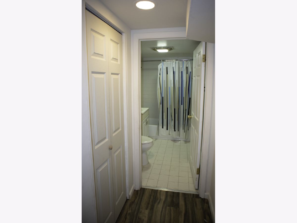
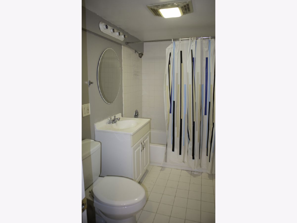
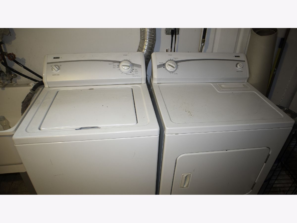
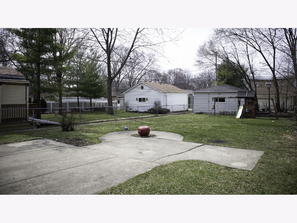
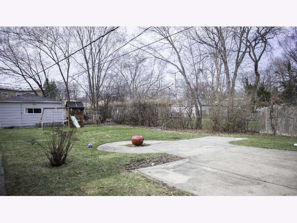
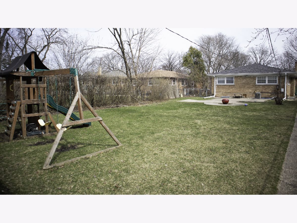
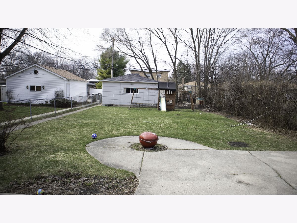
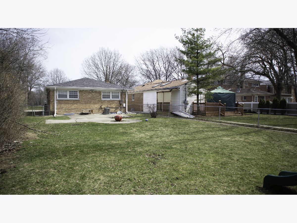
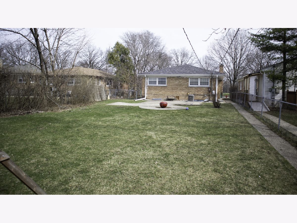
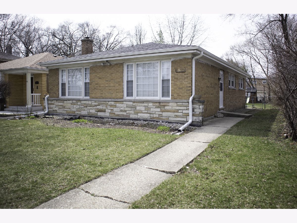
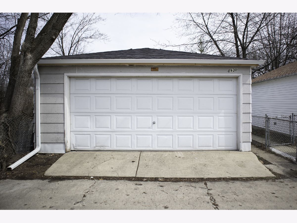
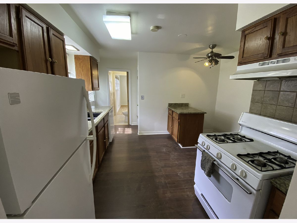
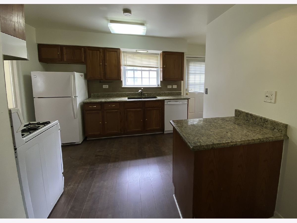
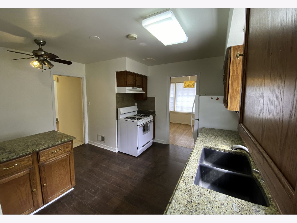
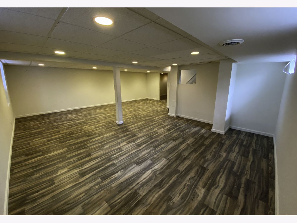
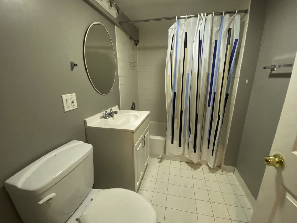
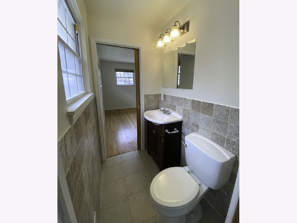
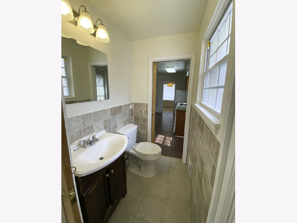
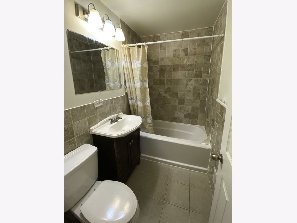
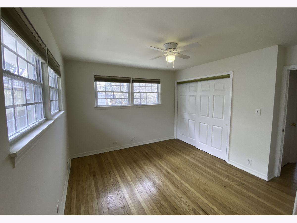
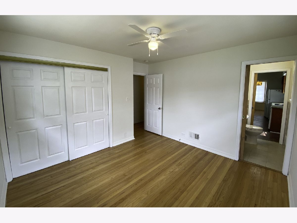
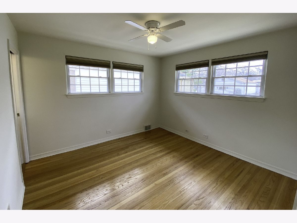
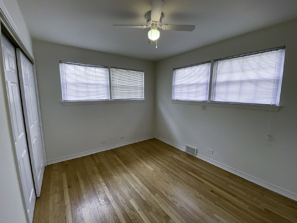
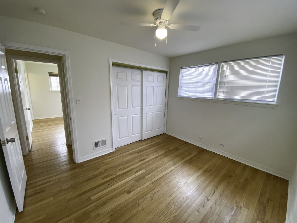
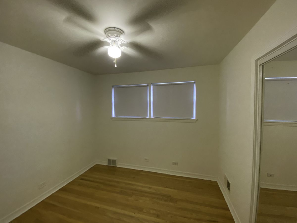
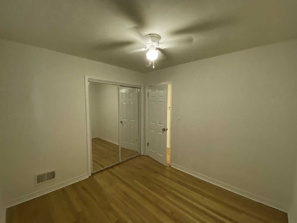
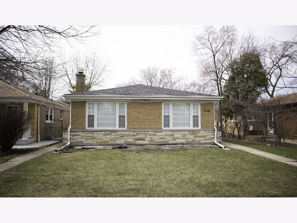
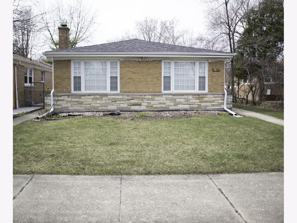
Room Specifics
Total Bedrooms: 4
Bedrooms Above Ground: 3
Bedrooms Below Ground: 1
Dimensions: —
Floor Type: Hardwood
Dimensions: —
Floor Type: Hardwood
Dimensions: —
Floor Type: Carpet
Full Bathrooms: 3
Bathroom Amenities: —
Bathroom in Basement: 1
Rooms: Recreation Room
Basement Description: Finished
Other Specifics
| 2 | |
| Concrete Perimeter | |
| Off Alley | |
| Patio | |
| Fenced Yard | |
| 178X46 | |
| — | |
| Half | |
| Hardwood Floors, First Floor Bedroom, First Floor Full Bath, Laundry Hook-Up in Unit, Some Wood Floors, Dining Combo, Drapes/Blinds, Granite Counters | |
| Range, Refrigerator, Washer, Dryer | |
| Not in DB | |
| — | |
| — | |
| Ceiling Fan, Laundry, Fencing, Patio, Public Bus, Private Laundry Hkup, Trail(s) | |
| — |
Tax History
| Year | Property Taxes |
|---|
Contact Agent
Contact Agent
Listing Provided By
RE/MAX AllStars


