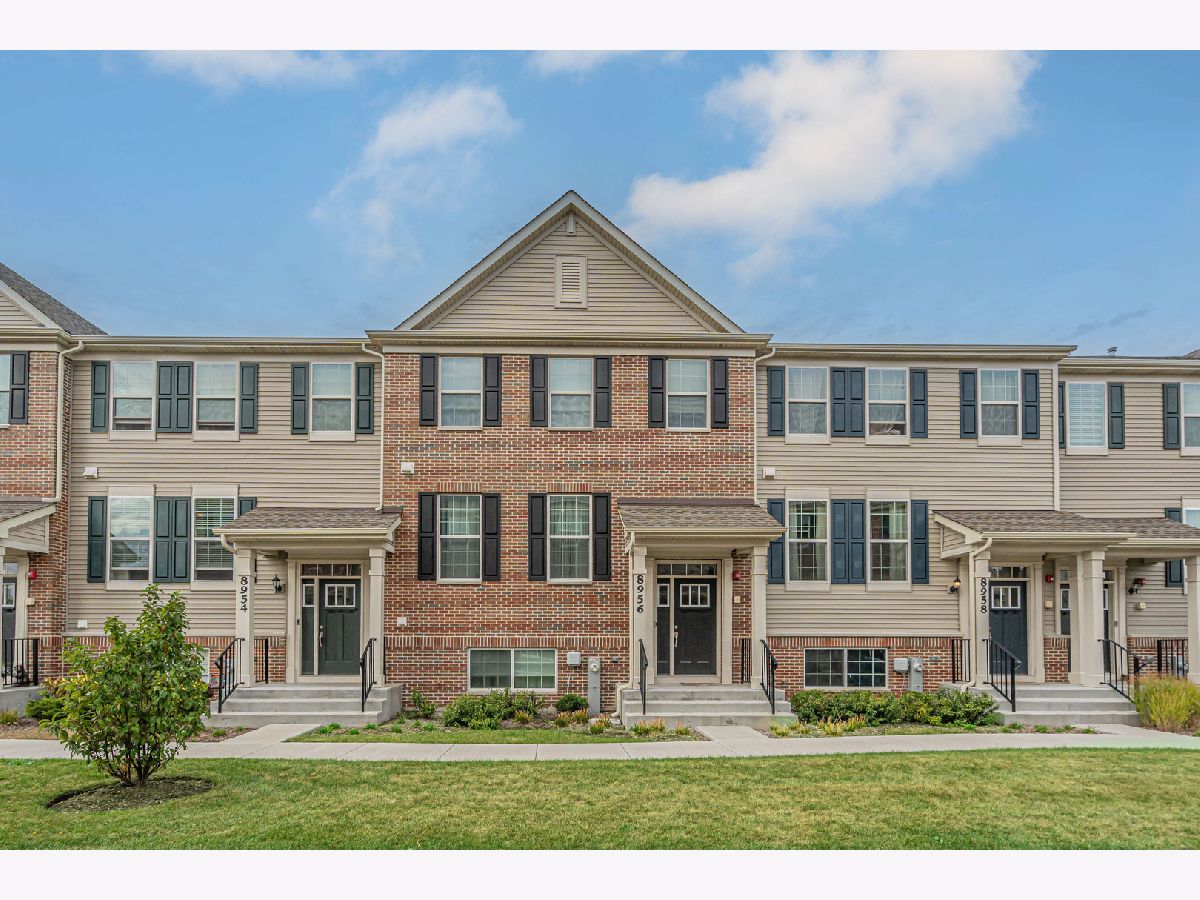8956 Dolby Street, Huntley, Illinois 60142
$2,800
|
Rented
|
|
| Status: | Rented |
| Sqft: | 2,221 |
| Cost/Sqft: | $0 |
| Beds: | 3 |
| Baths: | 3 |
| Year Built: | 2021 |
| Property Taxes: | $0 |
| Days On Market: | 430 |
| Lot Size: | 0,00 |
Description
Available for rent starting January 1st, 2025 , this beautifully updated townhome offers a modern touch and spacious living. With 3 large bedrooms and 2.5 baths, this home provides 2,221 sq ft of comfortable living space. The kitchen has sleek quartz countertops, a substantial single-bowl under-mount sink, and elegant 42" white cabinets that pair perfectly with stainless-steel GE appliances. The main floor features 9' ceilings, dramatic oversized windows, and stylish vinyl plank flooring, creating a bright and contemporary feel. LED surface-mounted lighting enhances the modern vibe throughout the home. This property also boasts a Wi-Fi Certified Home Design, ensuring seamless connectivity with no dead spots, perfect for modern living. Residents in the highly sought-after Talamore community can enjoy premium amenities, including a clubhouse, two pools with a waterslide, a splash park, a fitness center, parks, ponds, and more. Plus, it's located within the highly rated Huntley School District, making it ideal for families. Don't miss out on this impressive townhome!
Property Specifics
| Residential Rental | |
| 3 | |
| — | |
| 2021 | |
| — | |
| — | |
| No | |
| — |
| — | |
| Talamore | |
| — / — | |
| — | |
| — | |
| — | |
| 12207988 | |
| — |
Nearby Schools
| NAME: | DISTRICT: | DISTANCE: | |
|---|---|---|---|
|
Grade School
Leggee Elementary School |
158 | — | |
|
Middle School
Marlowe Middle School |
158 | Not in DB | |
|
High School
Huntley High School |
158 | Not in DB | |
Property History
| DATE: | EVENT: | PRICE: | SOURCE: |
|---|---|---|---|
| 15 Feb, 2022 | Sold | $315,000 | MRED MLS |
| 7 Sep, 2021 | Under contract | $331,050 | MRED MLS |
| 3 Aug, 2021 | Listed for sale | $331,050 | MRED MLS |
| 26 Dec, 2024 | Under contract | $0 | MRED MLS |
| 11 Nov, 2024 | Listed for sale | $0 | MRED MLS |































Room Specifics
Total Bedrooms: 3
Bedrooms Above Ground: 3
Bedrooms Below Ground: 0
Dimensions: —
Floor Type: —
Dimensions: —
Floor Type: —
Full Bathrooms: 3
Bathroom Amenities: Separate Shower,Double Sink,Soaking Tub
Bathroom in Basement: 0
Rooms: —
Basement Description: Finished
Other Specifics
| 2 | |
| — | |
| Asphalt | |
| — | |
| — | |
| 151X66X151X66 | |
| — | |
| — | |
| — | |
| — | |
| Not in DB | |
| — | |
| — | |
| — | |
| — |
Tax History
| Year | Property Taxes |
|---|
Contact Agent
Contact Agent
Listing Provided By
KOMAR


