897 Lukas Avenue, Palatine, Illinois 60067
$5,000
|
Rented
|
|
| Status: | Rented |
| Sqft: | 4,883 |
| Cost/Sqft: | $0 |
| Beds: | 4 |
| Baths: | 5 |
| Year Built: | 1999 |
| Property Taxes: | $0 |
| Days On Market: | 928 |
| Lot Size: | 0,00 |
Description
Welcome to this stunning 4 bedroom, 4.1 bath rental home with an open floor plan that offers both comfort and elegance. As you step inside the foyer, you'll be greeted by the spacious living room and dining room, perfect for entertaining guests or hosting family gatherings. The kitchen is a chef's dream, featuring an island for additional workspace and plenty of cabinetry to store all your culinary essentials. The adjacent eating area provides easy access to the balcony, where you can enjoy your morning coffee or dine alfresco. Unwind in the cozy family room, complete with a fireplace that adds warmth and ambiance to the space. The first floor also offers a versatile den, which can be used as an additional bedroom, along with a full bath and a convenient laundry room, making everyday tasks a breeze. Retreat to the luxurious master bedroom on the second level, boasting two walk-in closets that offer ample storage space. The ensuite bathroom is a haven of relaxation, featuring a soaking tub and a separate walk-in shower, creating the perfect spa-like experience. Three generously sized bedrooms and another full bath complete the second level, ensuring everyone has their own private space. The walk-out basement is an entertainer's delight, with a spacious recreational room and a second fireplace that sets the mood for cozy evenings. The wet bar adds a touch of sophistication and convenience for hosting gatherings, and the full bath adds an extra level of comfort and convenience. This home also features a beautiful exterior with a balcony and a walk-out basement that leads to a backyard, providing outdoor spaces for relaxation and enjoyment. Don't miss the opportunity to make this exquisite rental home your own. Schedule a showing today and experience the perfect combination of luxury, functionality, and comfort in this exceptional property.
Property Specifics
| Residential Rental | |
| — | |
| — | |
| 1999 | |
| — | |
| — | |
| No | |
| — |
| Cook | |
| Peregrine Lake Estates | |
| — / — | |
| — | |
| — | |
| — | |
| 11797129 | |
| — |
Nearby Schools
| NAME: | DISTRICT: | DISTANCE: | |
|---|---|---|---|
|
Grade School
Hunting Ridge Elementary School |
15 | — | |
|
Middle School
Plum Grove Junior High School |
15 | Not in DB | |
|
High School
Wm Fremd High School |
211 | Not in DB | |
Property History
| DATE: | EVENT: | PRICE: | SOURCE: |
|---|---|---|---|
| 28 Oct, 2015 | Under contract | $0 | MRED MLS |
| 28 Jul, 2015 | Listed for sale | $0 | MRED MLS |
| 28 Sep, 2016 | Under contract | $0 | MRED MLS |
| 8 Jun, 2016 | Listed for sale | $0 | MRED MLS |
| 22 Jun, 2023 | Under contract | $0 | MRED MLS |
| 1 Jun, 2023 | Listed for sale | $0 | MRED MLS |
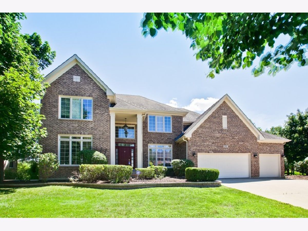
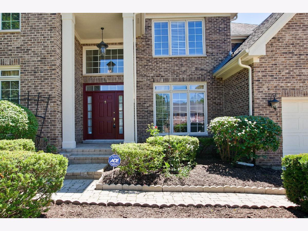
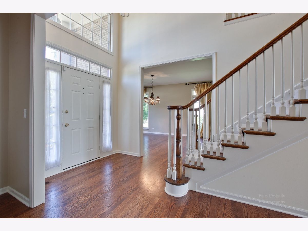
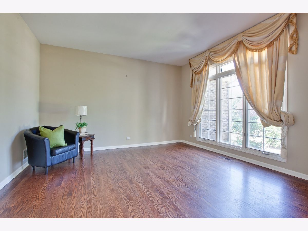
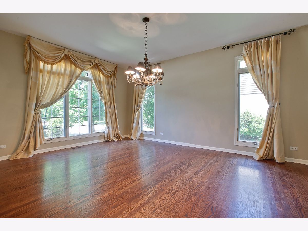
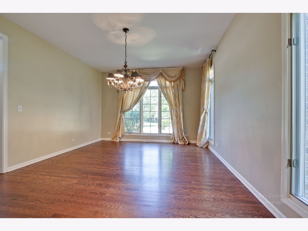
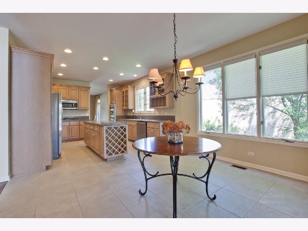
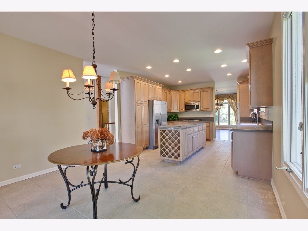
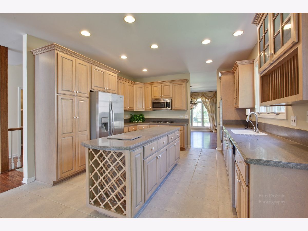
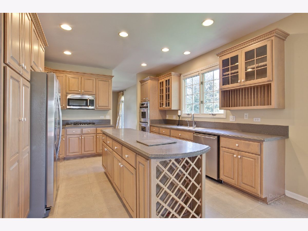
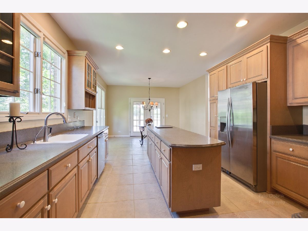
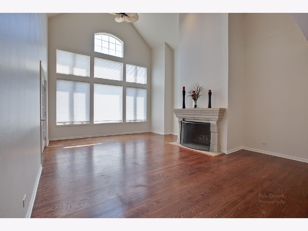
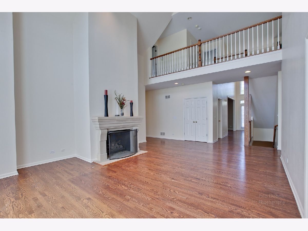
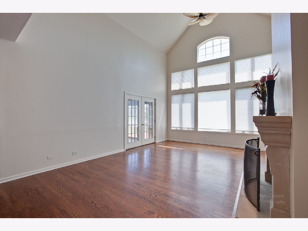
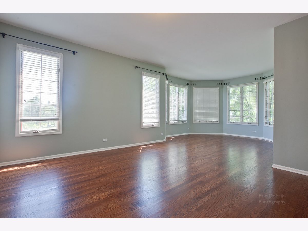
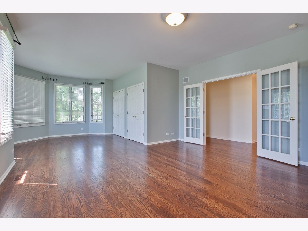
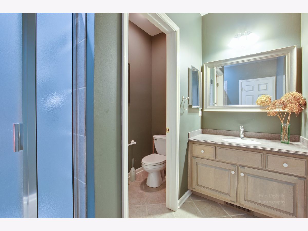
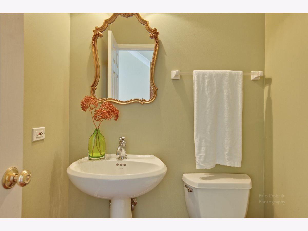
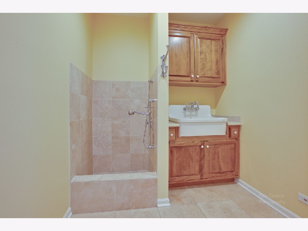
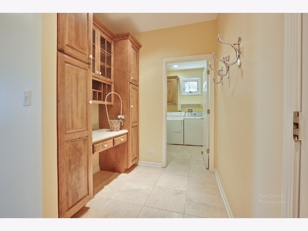
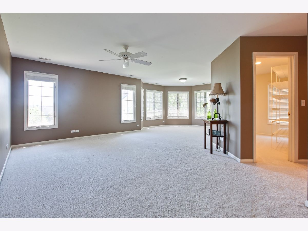
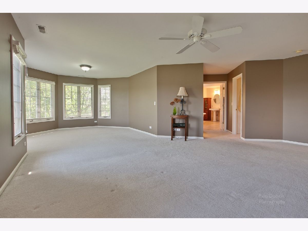
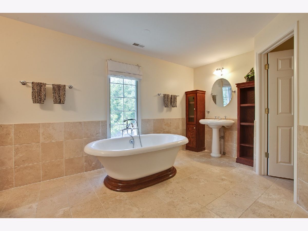
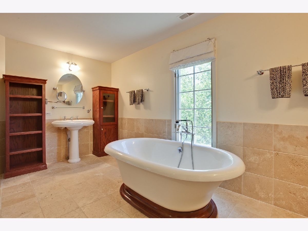
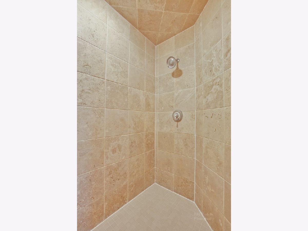
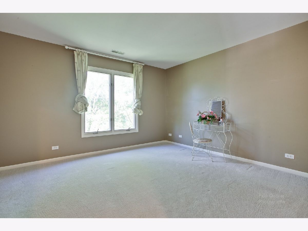
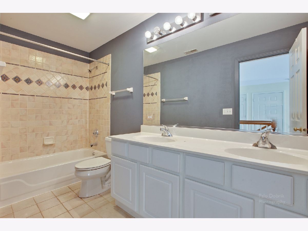
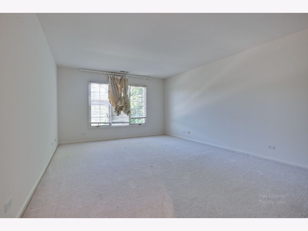
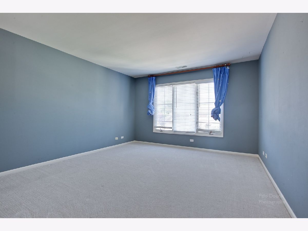
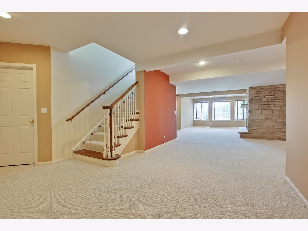
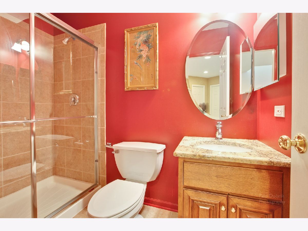
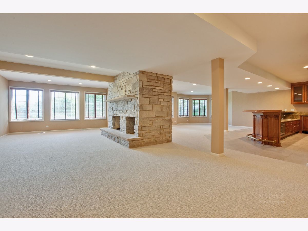
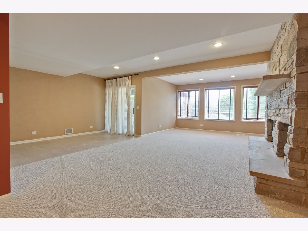
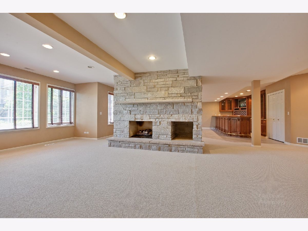
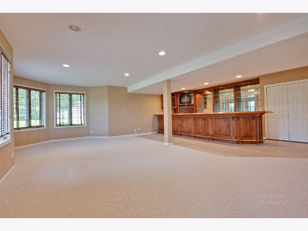
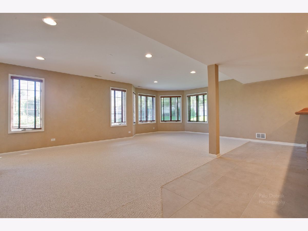
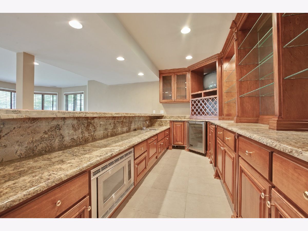
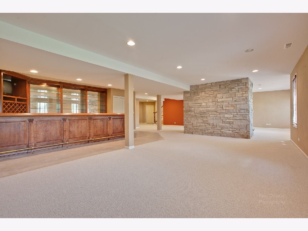
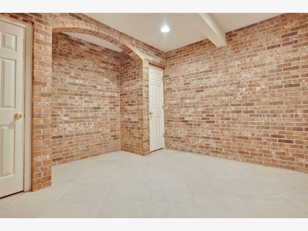
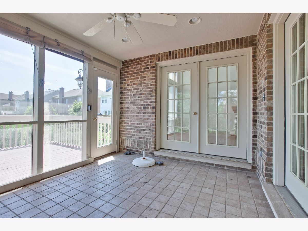
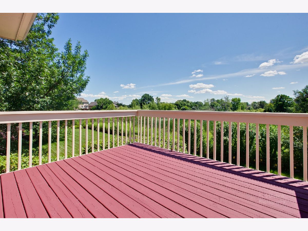
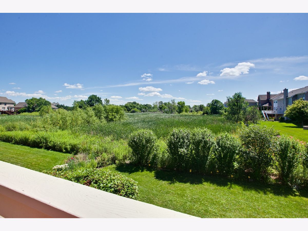
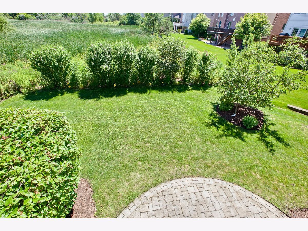
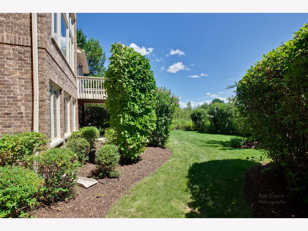
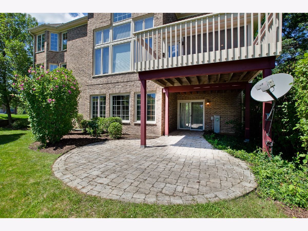
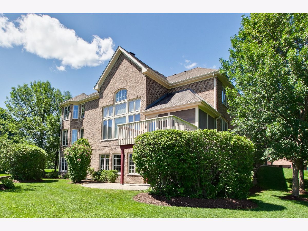
Room Specifics
Total Bedrooms: 4
Bedrooms Above Ground: 4
Bedrooms Below Ground: 0
Dimensions: —
Floor Type: —
Dimensions: —
Floor Type: —
Dimensions: —
Floor Type: —
Full Bathrooms: 5
Bathroom Amenities: Separate Shower,Double Sink,Garden Tub
Bathroom in Basement: 1
Rooms: —
Basement Description: Finished,Exterior Access
Other Specifics
| 3 | |
| — | |
| Concrete | |
| — | |
| — | |
| 19X143X127X50X161 | |
| — | |
| — | |
| — | |
| — | |
| Not in DB | |
| — | |
| — | |
| — | |
| — |
Tax History
| Year | Property Taxes |
|---|
Contact Agent
Contact Agent
Listing Provided By
RE/MAX Top Performers


