8971 Disbrow Street, Huntley, Illinois 60142
$2,700
|
Rented
|
|
| Status: | Rented |
| Sqft: | 2,039 |
| Cost/Sqft: | $0 |
| Beds: | 3 |
| Baths: | 3 |
| Year Built: | 2019 |
| Property Taxes: | $0 |
| Days On Market: | 309 |
| Lot Size: | 0,00 |
Description
NOW AVAILABLE FOR IMMEDIATE OCCUPANCY in Huntley's beautiful clubhouse community, Talamore!! This gorgeous Chatham model is so charming and inviting! Offering 3 ample size bedrooms and 2.1 baths. Huge master walk in closet and Laundry room with sink on the 3rd floor for your convenience. Well appointed modern amenities feature Quartz countertops and SS appliances, breakfast bar, vinyl plank flooring in the kitchen, foyer, powder room, modern bathrooms and laundry room with newer washer and dryer. END UNIT for maximum natural light through your abundant windows on every floor!!! Enjoy your living space upstairs, or travel downstairs for a quiet retreat! its prime location and picturesque surroundings, this townhome provides the perfect blend of privacy and community living. Come enjoy all the amenities Talamore has to offer including 2 pools and a water slide, fitness room, party room, parks, ponds, and so much MORE. PLEASE NOTE BEFORE APPLYING THIS IS FOR 1 YEAR MINIMUM LEASE, MINIMUM CREDIT SCORE OF 700 AND NO PETS ALLOWED.
Property Specifics
| Residential Rental | |
| 3 | |
| — | |
| 2019 | |
| — | |
| — | |
| No | |
| — |
| — | |
| Talamore | |
| — / — | |
| — | |
| — | |
| — | |
| 12307897 | |
| — |
Nearby Schools
| NAME: | DISTRICT: | DISTANCE: | |
|---|---|---|---|
|
Grade School
Leggee Elementary School |
158 | — | |
|
Middle School
Marlowe Middle School |
158 | Not in DB | |
|
High School
Huntley High School |
158 | Not in DB | |
Property History
| DATE: | EVENT: | PRICE: | SOURCE: |
|---|---|---|---|
| 1 Oct, 2019 | Sold | $271,990 | MRED MLS |
| 28 Aug, 2019 | Under contract | $271,990 | MRED MLS |
| — | Last price change | $274,430 | MRED MLS |
| 20 Jun, 2019 | Listed for sale | $274,430 | MRED MLS |
| 20 Mar, 2025 | Under contract | $0 | MRED MLS |
| 12 Mar, 2025 | Listed for sale | $0 | MRED MLS |
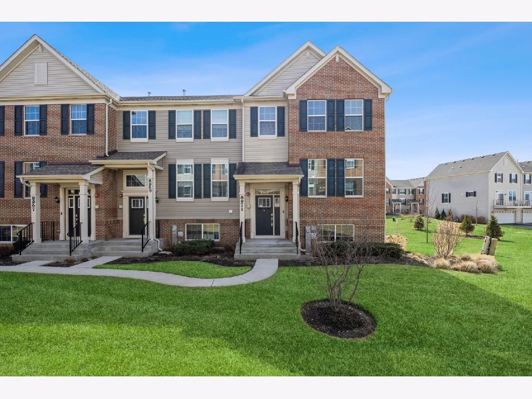
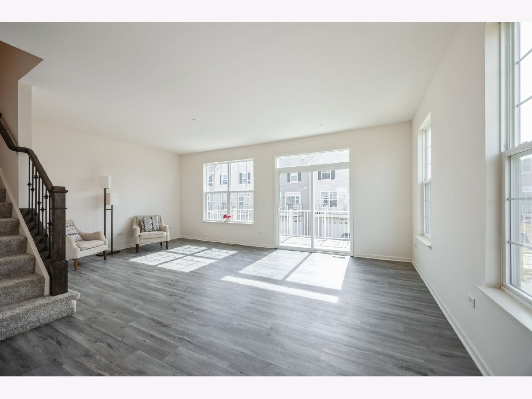
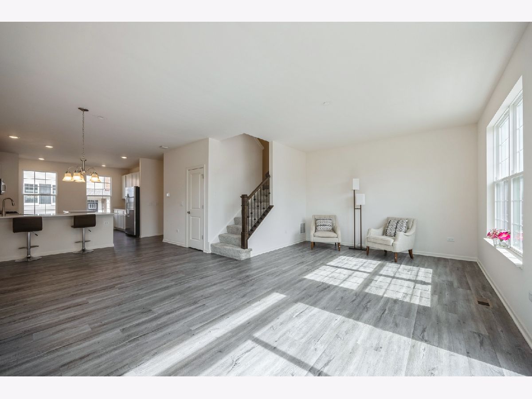
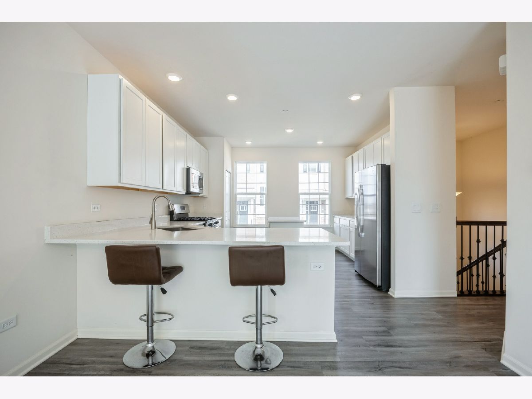
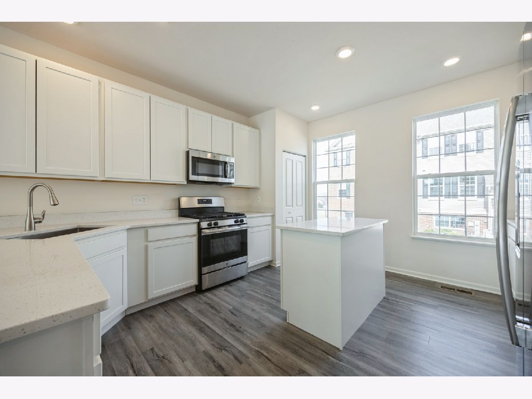
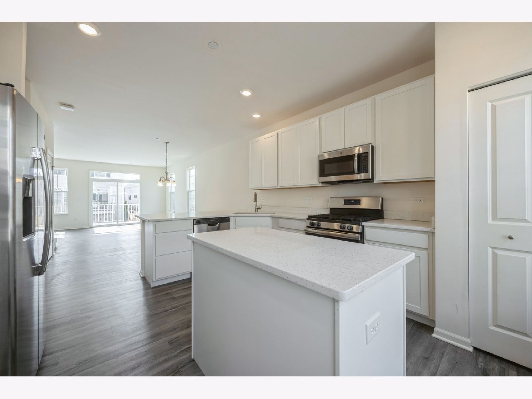
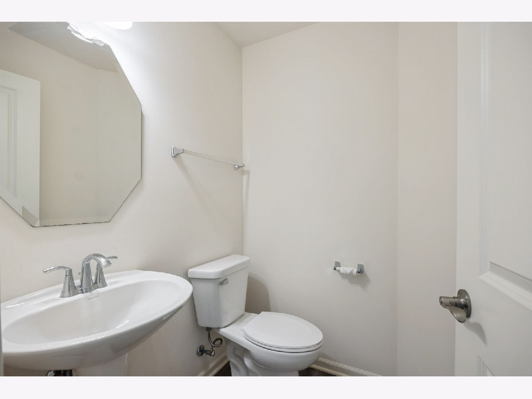
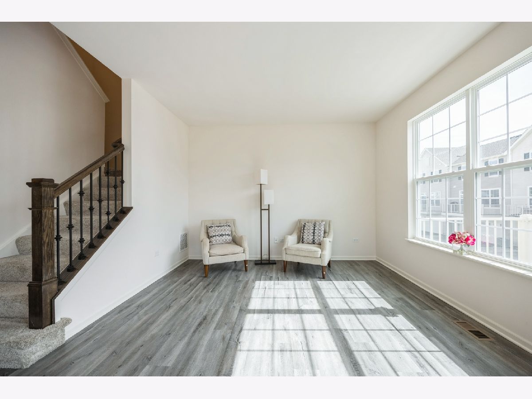
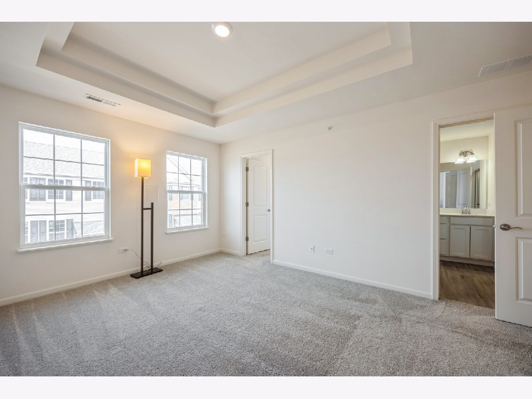
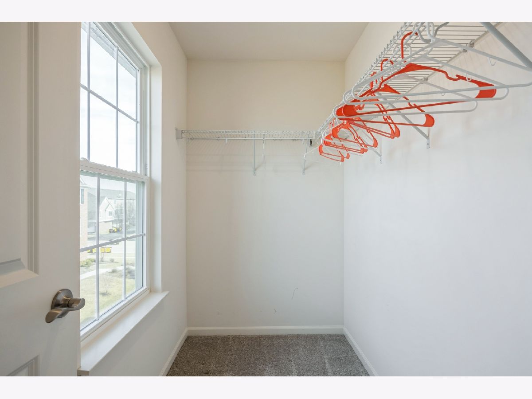
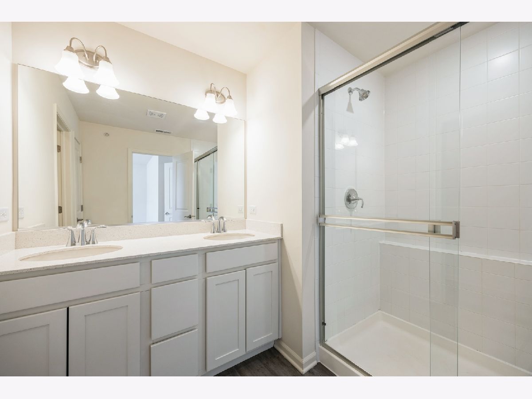
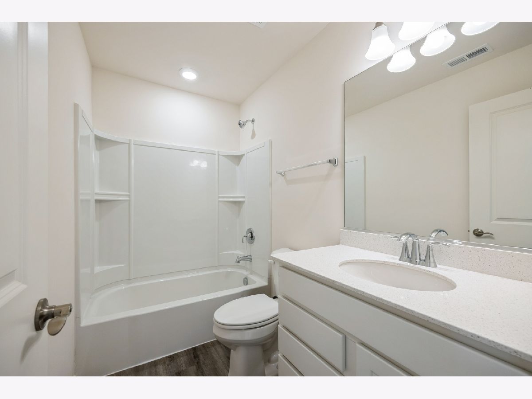
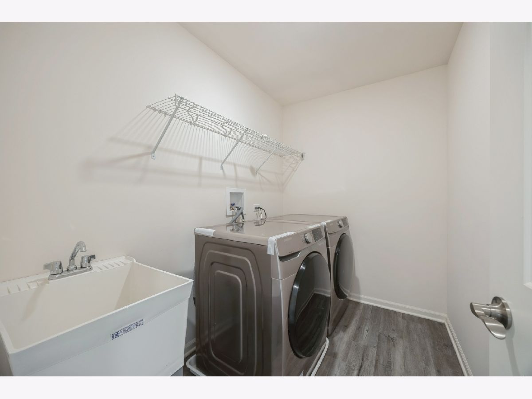
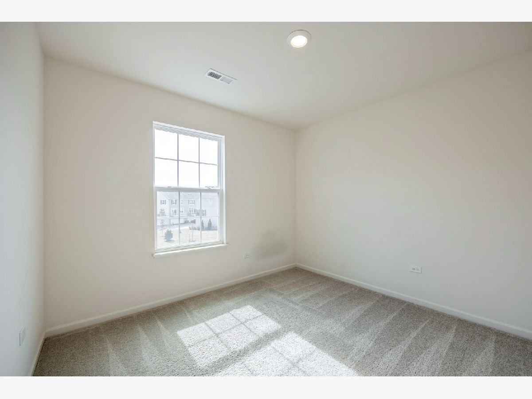
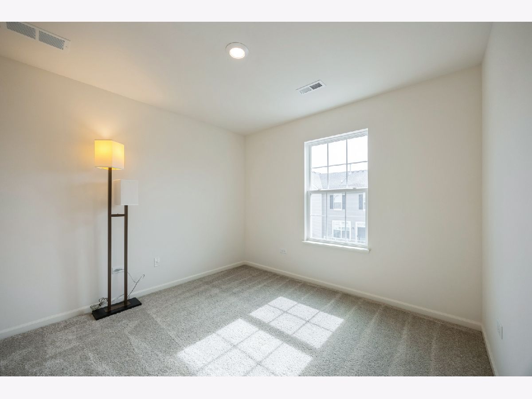
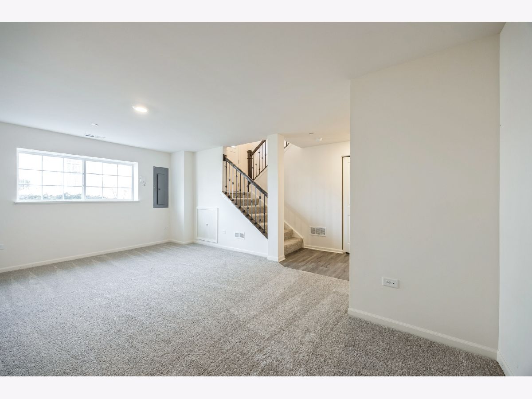
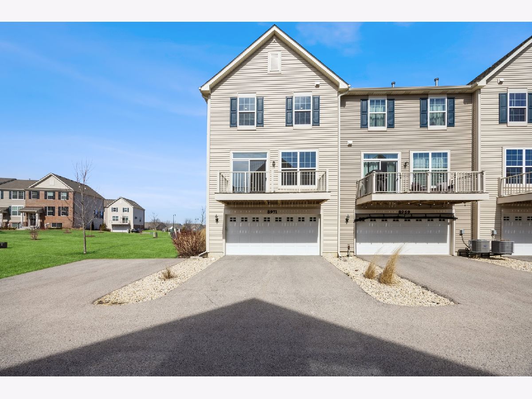
Room Specifics
Total Bedrooms: 3
Bedrooms Above Ground: 3
Bedrooms Below Ground: 0
Dimensions: —
Floor Type: —
Dimensions: —
Floor Type: —
Full Bathrooms: 3
Bathroom Amenities: Separate Shower,Double Sink,Soaking Tub
Bathroom in Basement: 0
Rooms: —
Basement Description: Finished
Other Specifics
| 2 | |
| — | |
| Asphalt | |
| — | |
| — | |
| 151X66X151X66 | |
| — | |
| — | |
| — | |
| — | |
| Not in DB | |
| — | |
| — | |
| — | |
| — |
Tax History
| Year | Property Taxes |
|---|
Contact Agent
Contact Agent
Listing Provided By
Berkshire Hathaway HomeServices Starck Real Estate


