8S210 Stonehedge Court, Naperville, Illinois 60540
$5,600
|
Rented
|
|
| Status: | Rented |
| Sqft: | 8,017 |
| Cost/Sqft: | $0 |
| Beds: | 4 |
| Baths: | 6 |
| Year Built: | 1989 |
| Property Taxes: | $0 |
| Days On Market: | 1517 |
| Lot Size: | 0,00 |
Description
Luxurious home in exclusive Naperville gated community The Woods of Hobson Greene. Premium lot located in a quiet cul-de-sac near subdivision gatehouse This over 5000 SF home (total 8000 SF including basement) features 4 bedrooms and 4 1/2 bathrooms, additional 5th bedroom and a full bath with sauna in basement. Spacious foyer leads to Living and Family Rooms, both with floor to ceiling brick Fireplaces, adjoining All Season Room, amid Dining Room. Open floor plan leads to Kitchen, and adjacent Laundry Room. The Kitchen is a Chef's dream featuring Wolf's multi burner stove with griddle, an island with additional stove/grill and sink, eat-in seating area boasting access to a large, secluded Wood Deck Patio. A blend of new carpeting, hardwood, and ceramic floors throughout the home. Central vacuum system. 2900 SF + multi feature Finished Basement is the place for family bonding and fun! Enormous space with Fireplace, a library room in addition to an entertainment area with serving counter/cabinets and prewired sound system throughout. The basement includes a multipurpose office space/studio, bedroom, a full bath with built in infrared dry Sauna. Home equipped with two heating and air conditioning systems, a central vacuum system, two water heaters and a water softener. Convenient t access to the Basement from the Garage. Wrap around driveway with additional guest parking Coveted Naperville School District 203. Located within minutes to train station, I-355 and I-88 expressways. This is a rare find must see home!
Property Specifics
| Residential Rental | |
| — | |
| — | |
| 1989 | |
| Full | |
| — | |
| No | |
| — |
| Du Page | |
| Woods Of Hobson Green | |
| — / — | |
| — | |
| Lake Michigan,Public | |
| Public Sewer | |
| 11281736 | |
| — |
Nearby Schools
| NAME: | DISTRICT: | DISTANCE: | |
|---|---|---|---|
|
Grade School
Ranch View Elementary School |
203 | — | |
|
Middle School
Kennedy Junior High School |
203 | Not in DB | |
|
High School
Naperville Central High School |
203 | Not in DB | |
Property History
| DATE: | EVENT: | PRICE: | SOURCE: |
|---|---|---|---|
| 23 Nov, 2015 | Under contract | $0 | MRED MLS |
| 29 Jul, 2015 | Listed for sale | $0 | MRED MLS |
| 3 Jan, 2022 | Under contract | $0 | MRED MLS |
| 5 Dec, 2021 | Listed for sale | $0 | MRED MLS |
| 1 Apr, 2023 | Under contract | $0 | MRED MLS |
| 22 Dec, 2022 | Listed for sale | $0 | MRED MLS |
| 20 Oct, 2023 | Under contract | $0 | MRED MLS |
| 15 Oct, 2023 | Listed for sale | $0 | MRED MLS |
| 17 Nov, 2025 | Listed for sale | $0 | MRED MLS |
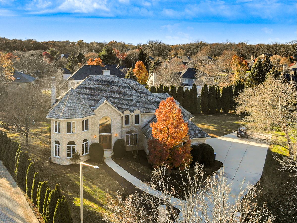
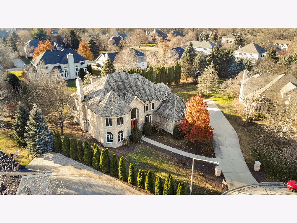
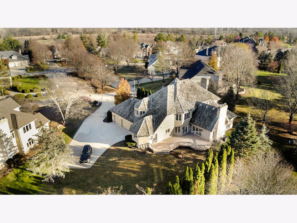
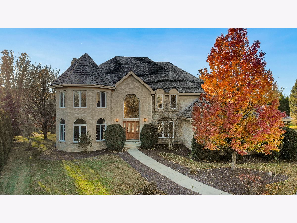
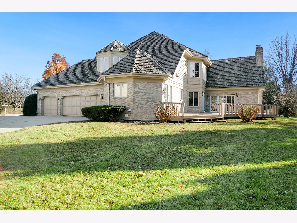
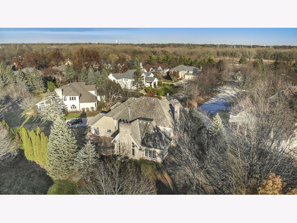
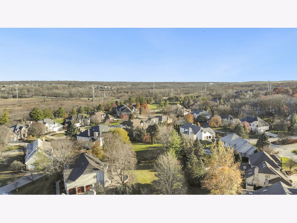
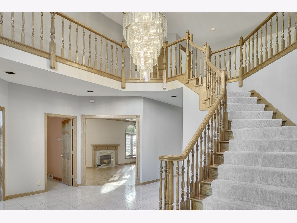
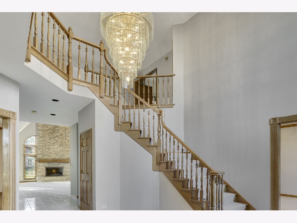
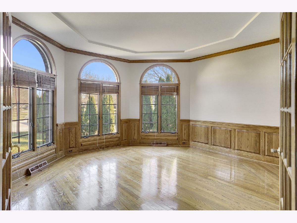
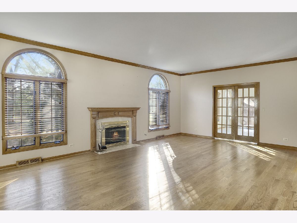
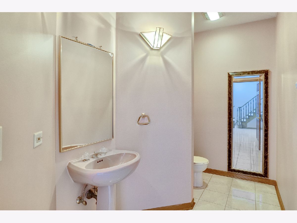
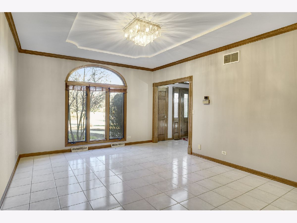
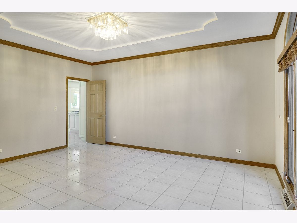
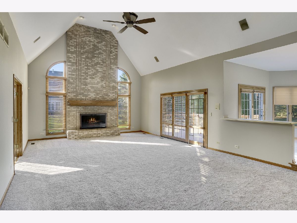
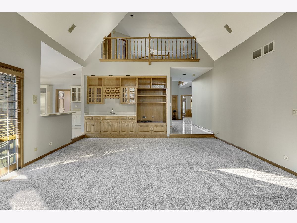
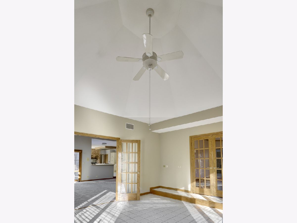
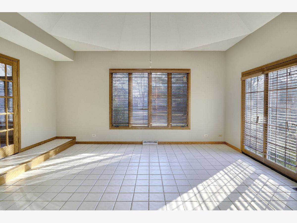
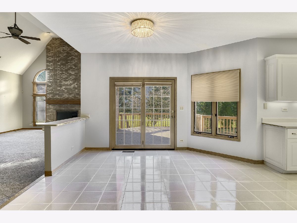
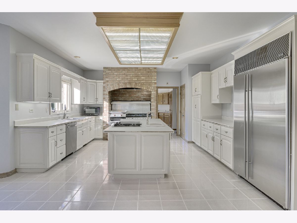
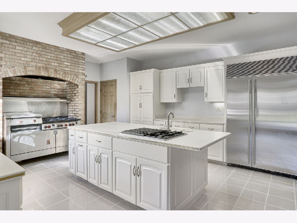
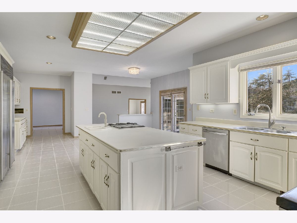
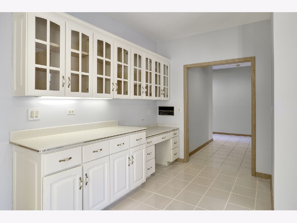
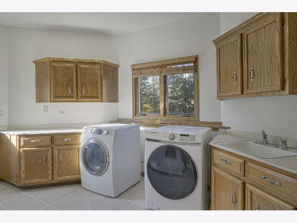
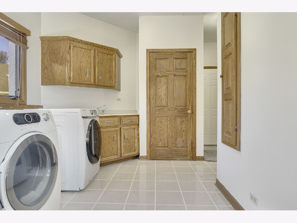
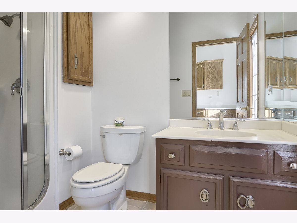
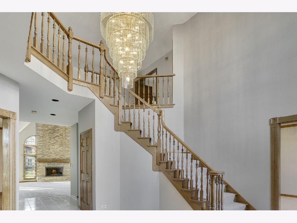
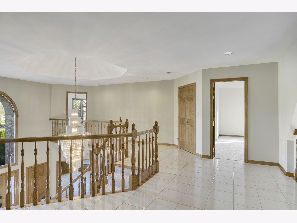
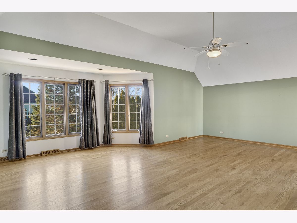
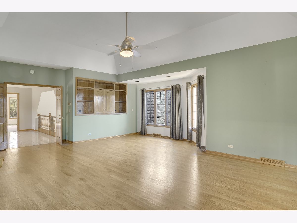
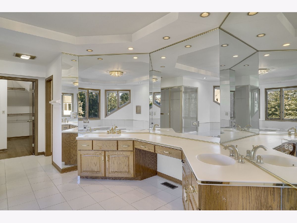
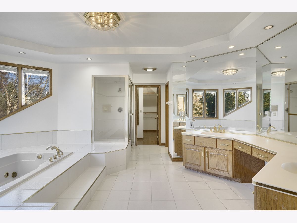
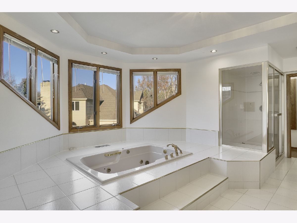
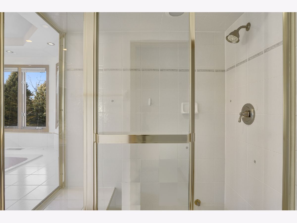
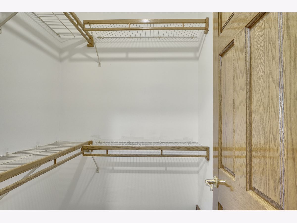
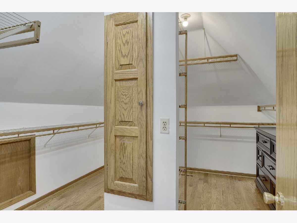
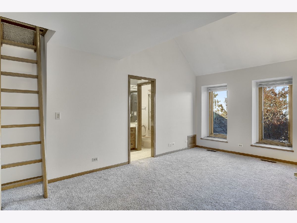
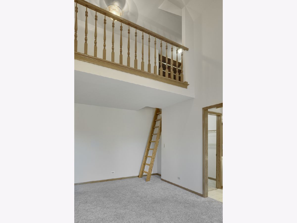
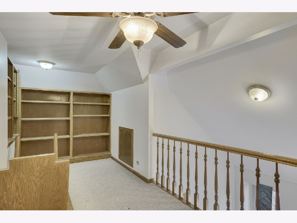
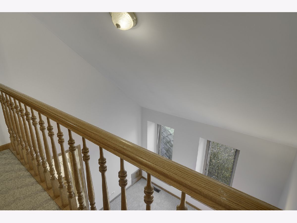
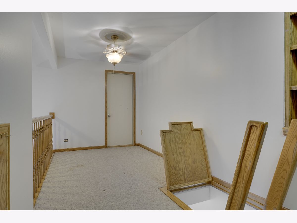
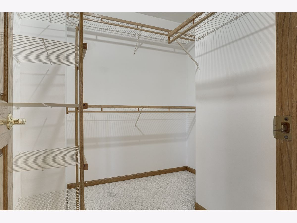
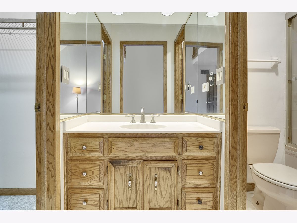
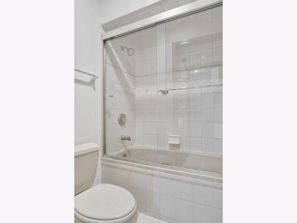
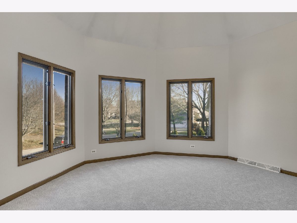
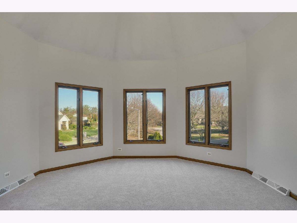
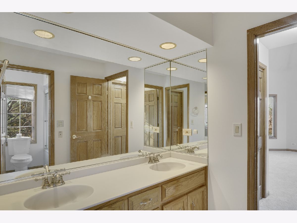
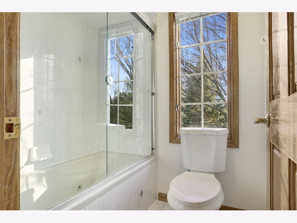
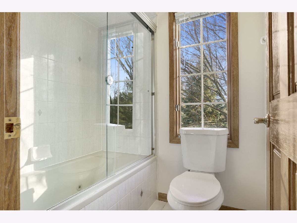
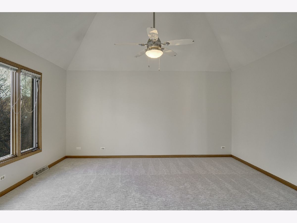
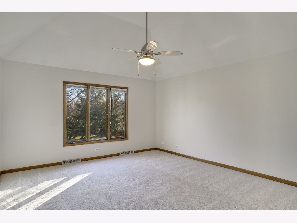
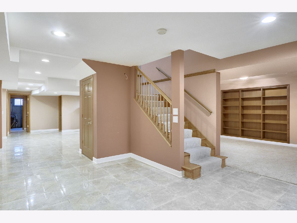
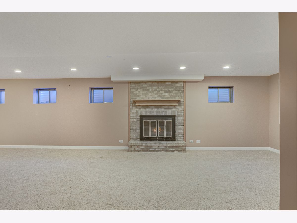
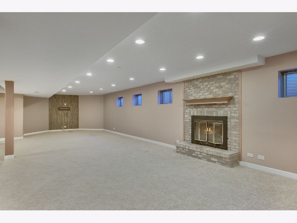
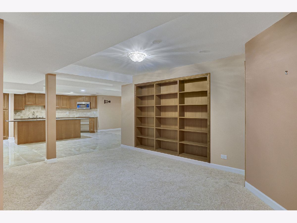
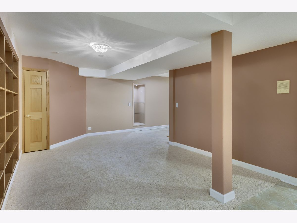
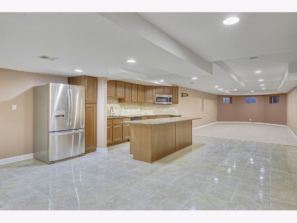
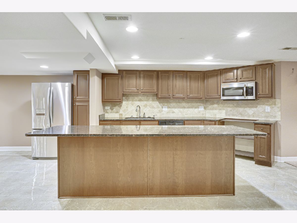
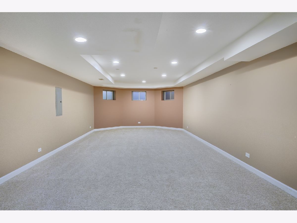
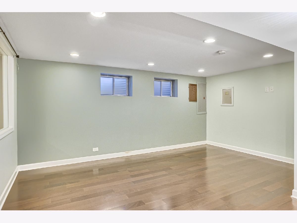
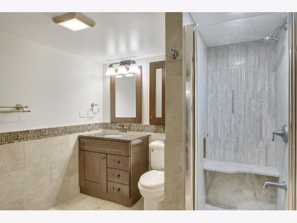
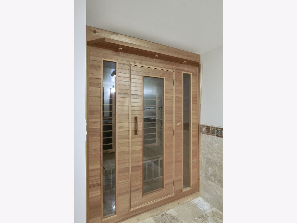
Room Specifics
Total Bedrooms: 5
Bedrooms Above Ground: 4
Bedrooms Below Ground: 1
Dimensions: —
Floor Type: Carpet
Dimensions: —
Floor Type: Carpet
Dimensions: —
Floor Type: Carpet
Dimensions: —
Floor Type: —
Full Bathrooms: 6
Bathroom Amenities: Whirlpool,Separate Shower,Steam Shower,Double Sink
Bathroom in Basement: 1
Rooms: Bedroom 5,Den,Kitchen,Foyer,Sun Room,Recreation Room,Bonus Room,Library
Basement Description: Finished
Other Specifics
| 3 | |
| Concrete Perimeter | |
| Concrete | |
| Deck, Storms/Screens | |
| Cul-De-Sac,Landscaped | |
| 21864 | |
| — | |
| Full | |
| Vaulted/Cathedral Ceilings, Skylight(s), Sauna/Steam Room, Bar-Wet, Hardwood Floors, First Floor Laundry | |
| Double Oven, Microwave, Dishwasher, Refrigerator, Washer, Dryer, Disposal | |
| Not in DB | |
| — | |
| — | |
| Security | |
| Wood Burning, Gas Starter |
Tax History
| Year | Property Taxes |
|---|
Contact Agent
Contact Agent
Listing Provided By
Charles Rutenberg Realty of IL


